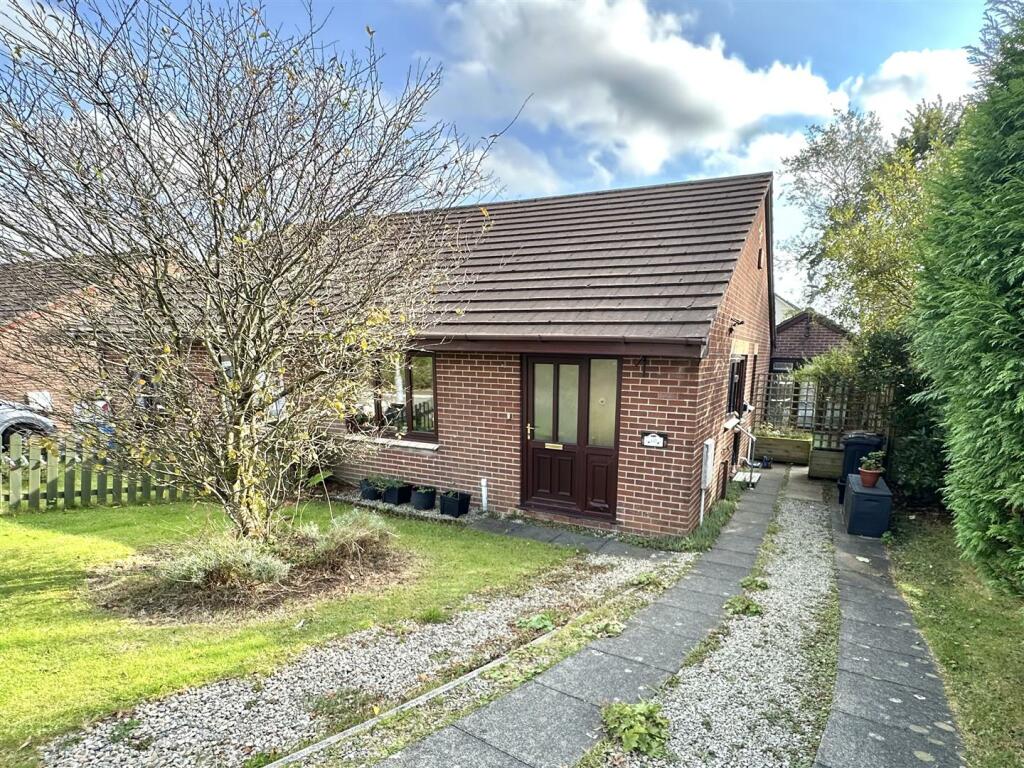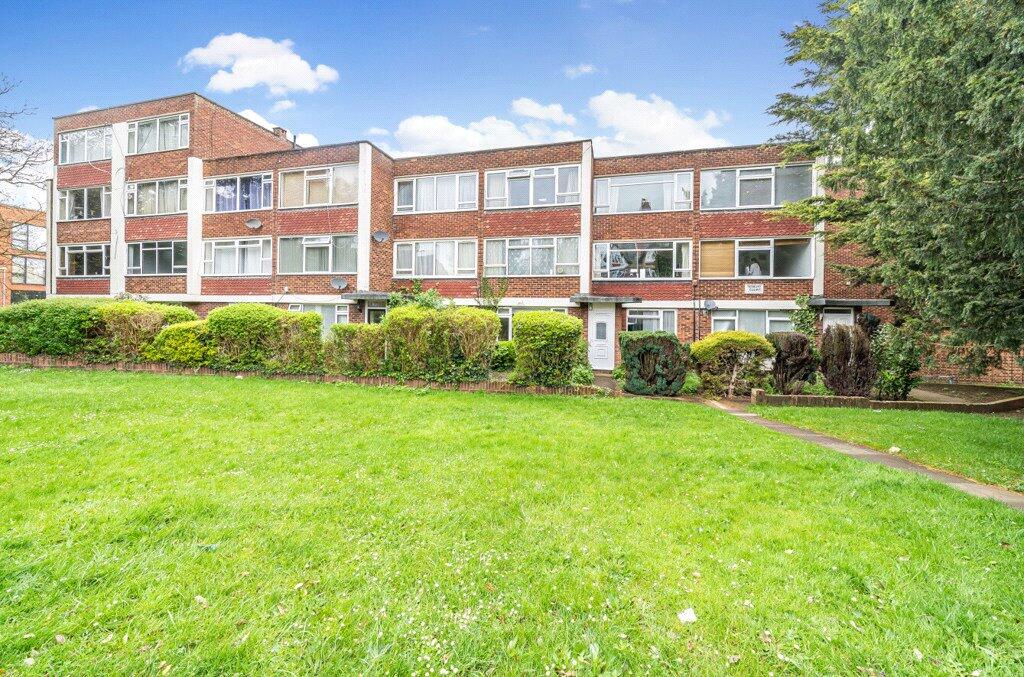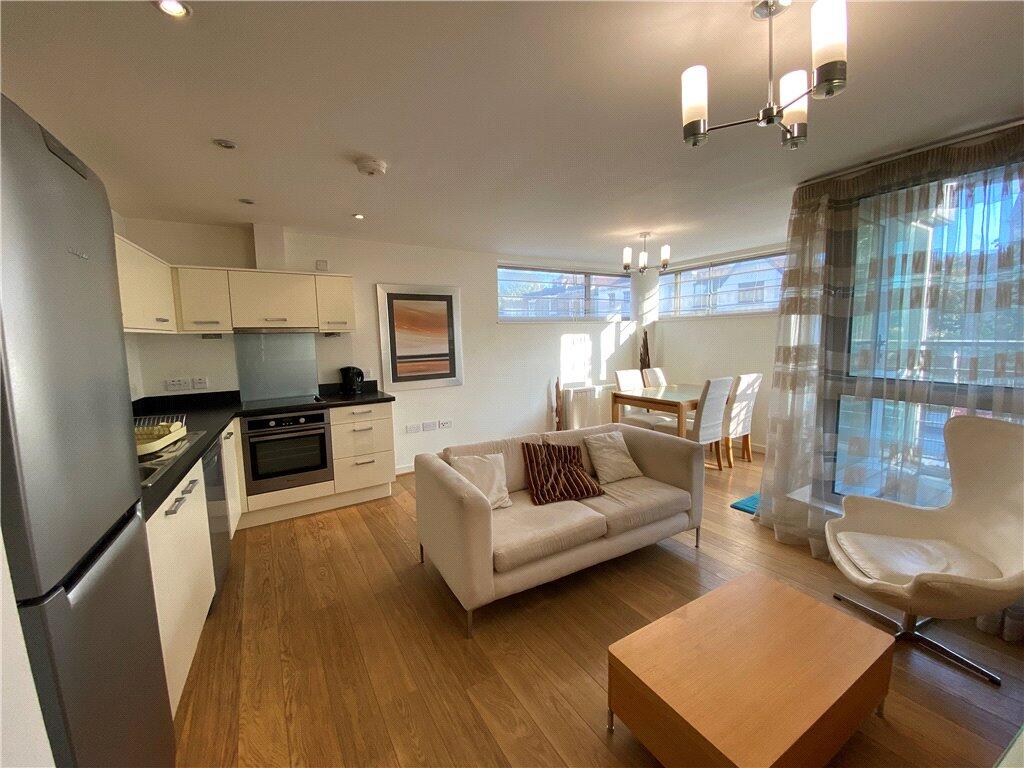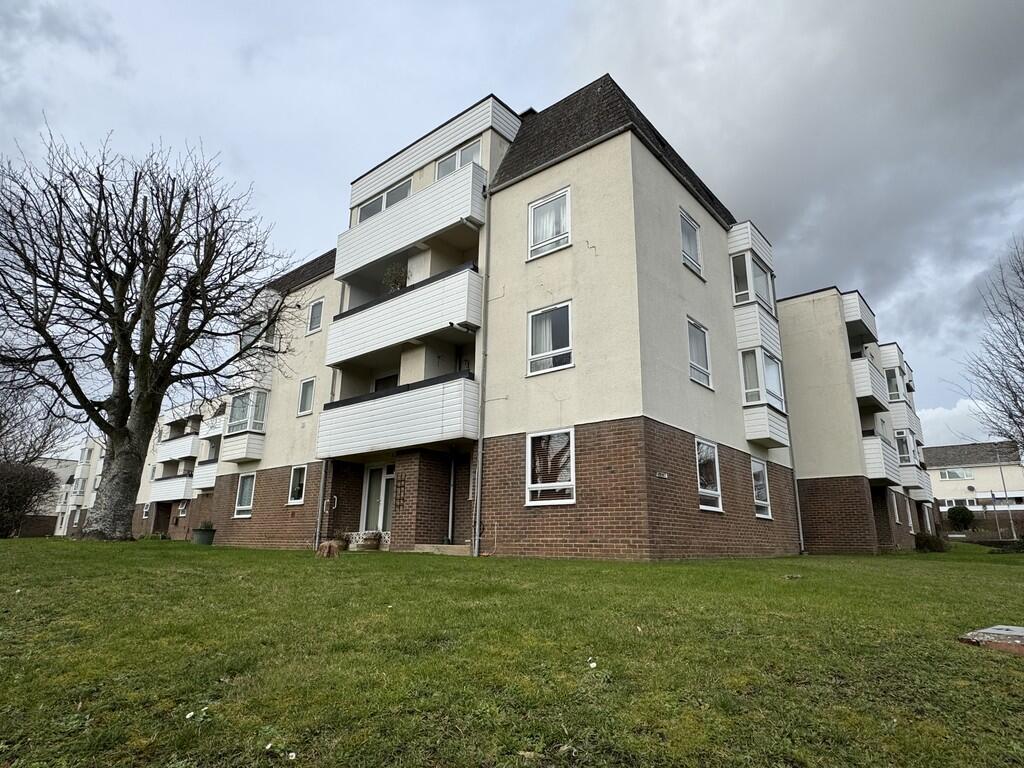ROI = 7% BMV = 41.03%
Description
Located within the popular village of Penwithick, this bungalow is set upon a flat and level plot and benefits from off road parking and also a garden room/home office. Further details below. Property Description - Millerson Estate Agents are pleased to market this two bedroom, semi-detached bungalow, located within a popular residential area in the village of Penwithick. Internally, the property benefits from two bedrooms, a spacious living room, kitchen, bathroom and conservatory whilst outside provides off road parking for multiple vehicles, low maintenance gardens and a useful home office / garden room. The property is heated via night storage heaters and falls under Council Tax Band B. Viewings are strictly by appointment only and are highly recommended to appreciate all that this property has to offer. Location - Set within a quiet and popular residential area in the village of Penwithick, located just outside of St Austell. Local amenities including a shop, takeaways, a social club and a park are all within walking distance whilst St Austell is less than three miles away. St Austell is home to a wider range of amenities and benefits from a cinema and bowling alley, numerous public houses and bistros, public parks, leisure centre and schools. Further afield lie the picturesque harbours of Charlestown and Mevagissey, the fabulous coastal walks of the Roseland Peninsula and the delightful gardens at Heligan. The Accommodation Comprises - All dimensions are approximate. Entrance Hall - Modern consumer unit housed. Plug sockets. Carpeted flooring. Skirting. Door leading into the Living Room - 4.93m x 3.15m (16'2" x 10'4") - Double glazed window to the front aspect. Coving. Electric night storage heater. TV and broadband point. Ample plug sockets. Skirting. Carpeted flooring. Kitchen - 3.02m x 2.54m (9'10" x 8'3") - Double glazed window to the side aspect . A range of wall and base fitted units with roll top work surfaces. Integrated four ring electric hob and oven. Space for freestanding fridge freezer. Washing machine. Sink with drainer and mixer tap. Tiling around sensitive areas. Ample plug sockets. Vinyl flooring. Door leading out to the driveway. Inner Hall - Loft access benefitting from a pull down ladder and lighting. Dri-master. Electric night storage heater. Cupboard housing hot water tank. Plug sockets. Skirting. Carpeted flooring. Doors leading to: Bedroom One - 3.18m x 2.78m (10'5" x 9'1") - Built in wardrobes. Ample plug sockets. Skirting. Carpeted flooring. Door leading into the conservatory. Bedroom Two - 2.70m x 2.59m (8'10" x 8'5") - Double glazed window to the rear aspect. Skimmed ceiling. Ample plug sockets. Tv point. Skirting. Carpeted flooring. Consevatory - 2.98m x 2.87m (9'9" x 9'4") - Carpeted flooring. Sliding door leading out to the rear garden. Bathroom - 1.84m x 1.67m (6'0" x 5'5") - Frosted double glazed window to the side aspect. Extractor fan. Bath with MIRA electric shower over. Wash basin. WC with push flush. Shaver point. Tiled throughout. Vinyl flooring. Outside - To the front- Laid to lawn area. Off road parking for multiple vehicles. To the rear- Low maintenance south facing garden. Timber shed. Access into the garden room. Garden Room / Home Office - 5.73m x 2.71m (18'9" x 8'10") - Previously the garage. Double glazed window to the rear aspect. Skimmed ceiling. Consumer unit. Ample plug sockets some of which benefit from USB points. Broadband connection. Skirting. Vinyl flooring. Parking - There is off road parking for multiple vehicles in addition to ample on street parking. Services - The property falls under Council Tax Band B and is connected to mains electricity, water and drainage. The property is heated via wall mounted electric night storage heaters. Material Information - Verified Material Information Council tax annual charge: £1821.97 a year (£151.83 a month) Property construction: Standard form Electricity supply: Mains electricity Solar Panels: No Water supply: Mains water supply Sewerage: Mains Heating: Room heaters only Broadband: FTTP (Fibre to the Premises) Mobile coverage: O2 - Excellent, Vodafone - Excellent, Three - Great, EE - Great Building safety issues: No Restrictions - Listed Building: No Restrictions - Conservation Area: No Restrictions - Tree Preservation Orders: None Public right of way: No Long-term flood risk: No Coastal erosion risk: No Planning permission issues: No Accessibility and adaptations: None Coal mining area: No Non-coal mining area: Yes Energy Performance rating: D All information is provided without warranty. Contains HM Land Registry data © Crown copyright and database right 2021. This data is licensed under the Open Government Licence v3.0. The information contained is intended to help you decide whether the property is suitable for you. You should verify any answers which are important to you with your property lawyer or surveyor or ask for quotes from the appropriate trade experts: builder, plumber, electrician, damp, and timber expert.
Find out MoreProperty Details
- Property ID: 153702386
- Added On: 2024-10-12
- Deal Type: For Sale
- Property Price: £185,000
- Bedrooms: 2
- Bathrooms: 1.00
Amenities
- POPULAR RESIDENTIAL AREA
- FLAT AND LEVEL PLOT
- USEFUL GARDEN ROOM
- LOW MAINTENANCE REAR GARDEN
- OFF ROAD PARKING FOR MULTIPLE VEHICLES
- WALKING DISTANCE TO LOCAL AMENITIES
- COUNCIL TAX BAND B
- SCAN QR FOR MATERIAL INFORMATION




