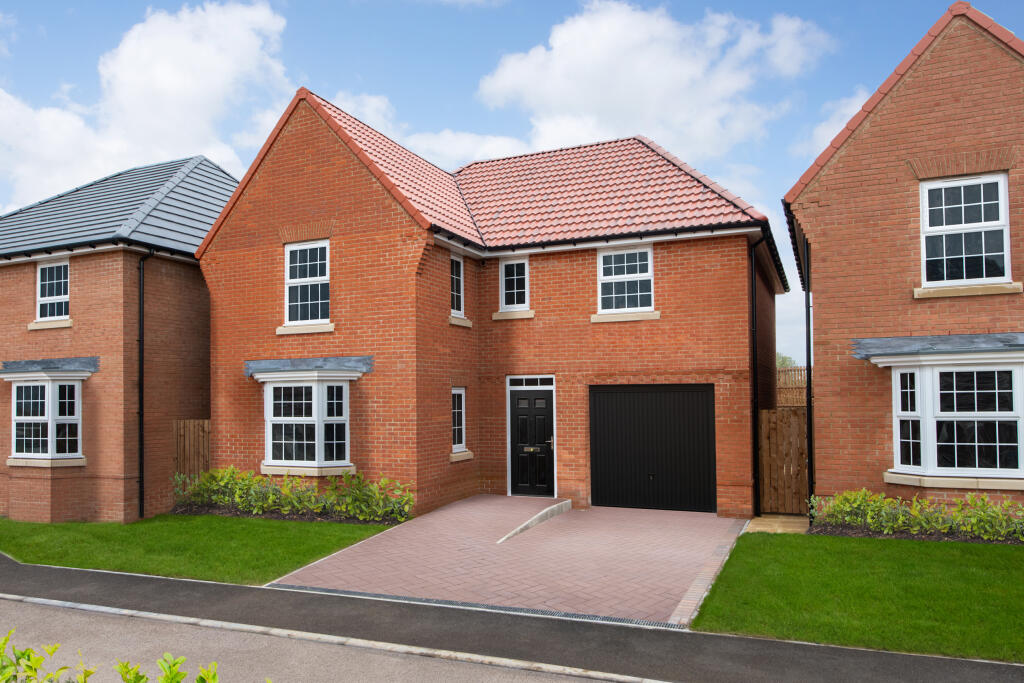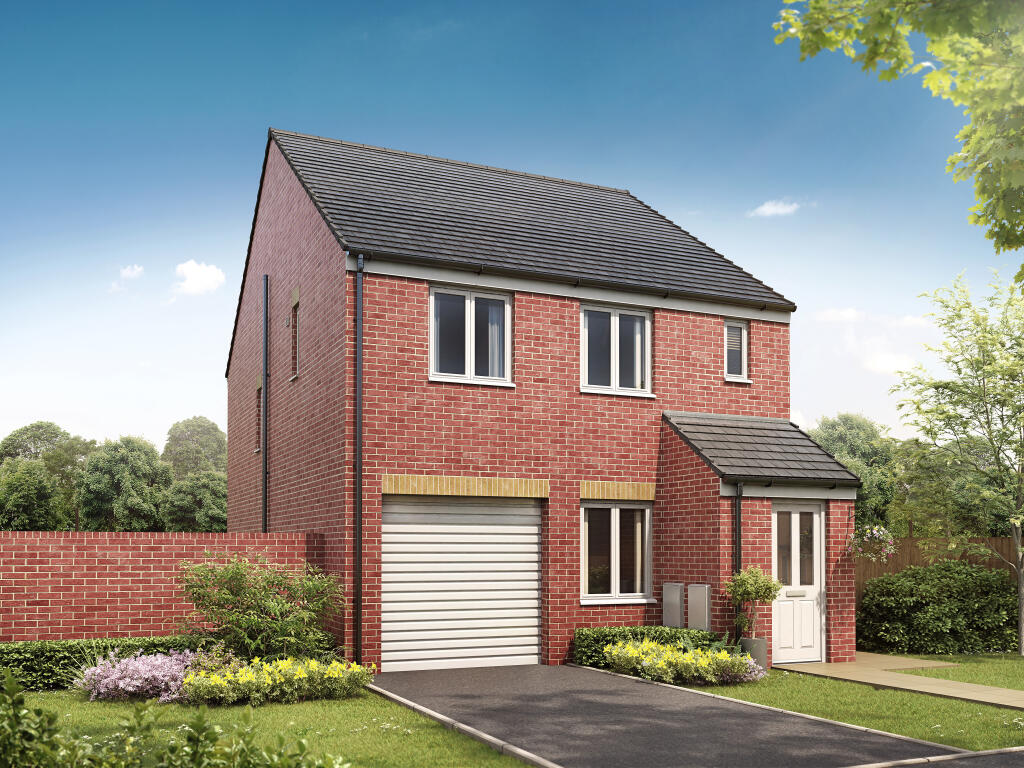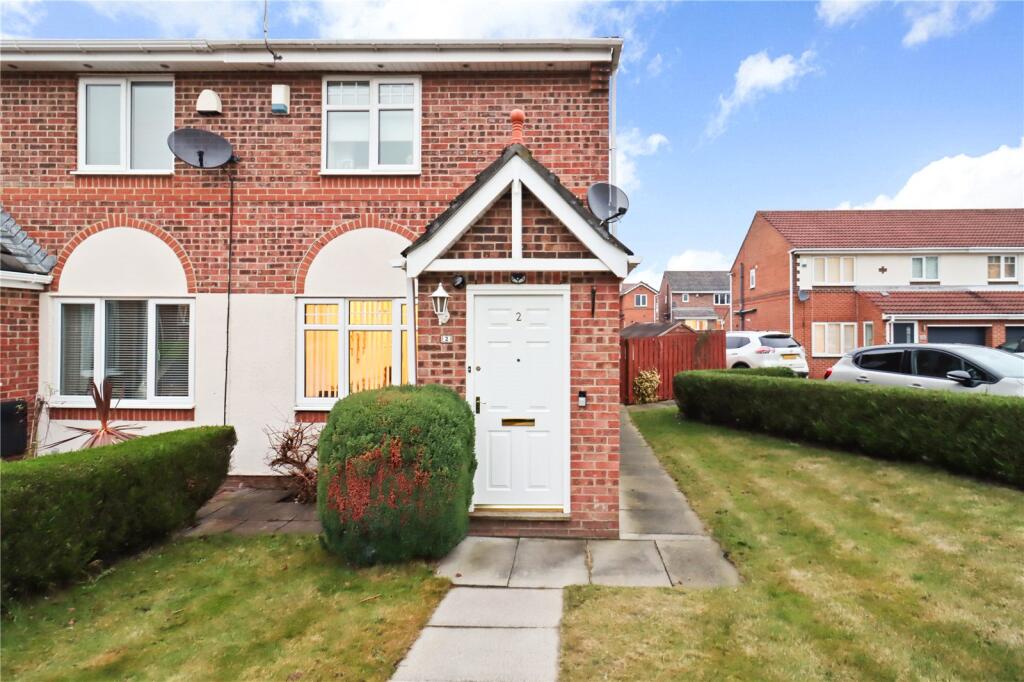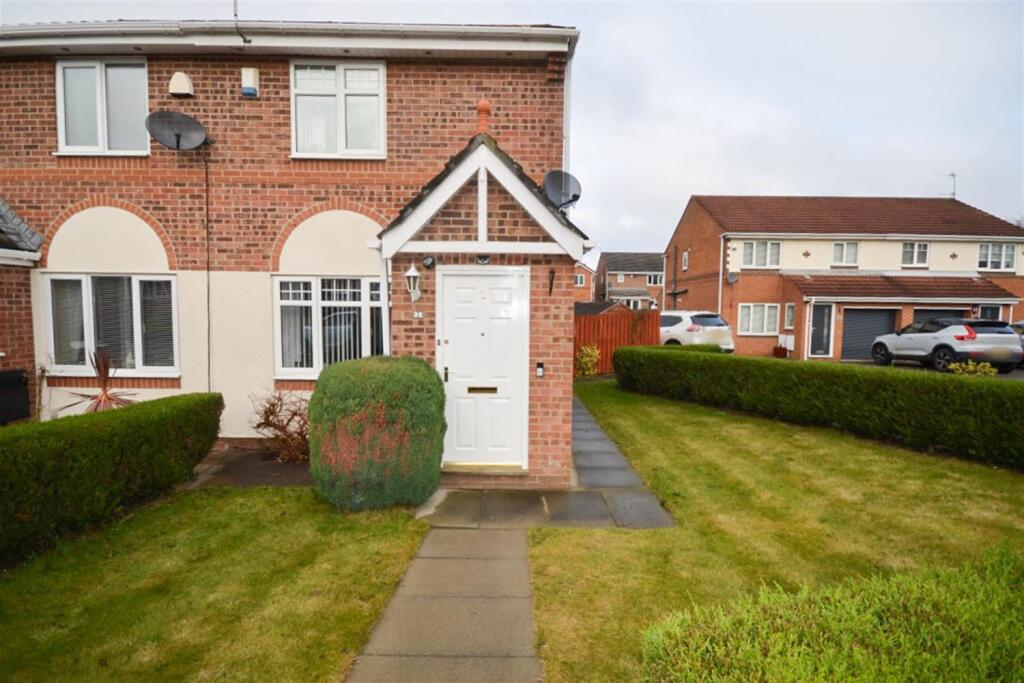ROI = 7% BMV = 0.32%
Description
OVERLOOKING OPEN SPACE in a PRIVATE LOCATION on the exclusive Doxford Green development, your new home features an open-plan kitchen with FRENCH DOORS onto the garden, plus an adjoining UTILITY ROOM. You’ll also find a large bay-fronted lounge. Upstairs there are FOUR DOUBLE BEDROOMS, with EN SUITE to the principle bedroom and a family bathroom. Room Dimensions 1 <ul><li>Bathroom - 2846mm x 1887mm (9'4" x 6'2")</li><li>Bedroom 1 - 3850mm x 3707mm (12'7" x 12'1")</li><li>Bedroom 2 - 4084mm x 3844mm (13'4" x 12'7")</li><li>Bedroom 3 - 3844mm x 3521mm (12'7" x 11'6")</li><li>Bedroom 4 - 3584mm x 2966mm (11'9" x 9'8")</li><li>Ensuite 1 - 2311mm x 1511mm (7'6" x 4'11")</li></ul>G <ul><li>Kitchen/ Family/ Dining - 5845mm x 4811mm (19'2" x 15'9")</li><li>Lounge - 5088mm x 3845mm (16'8" x 12'7")</li><li>Utility - 2856mm x 1720mm (9'4" x 5'7")</li><li>WC - 1565mm x 1485mm (5'1" x 4'10")</li></ul>
Find out MoreProperty Details
- Property ID: 153686048
- Added On: 2024-10-12
- Deal Type: For Sale
- Property Price: £379,995
- Bedrooms: 4
- Bathrooms: 1.00
Amenities
- This home is more energy-efficient
- Private location overlooking open space
- Detached with integral garage & driveway
- Large kitchen diner with utility room
- Bay fronted lounge
- Four double bedrooms
- En suite to main bedroom




