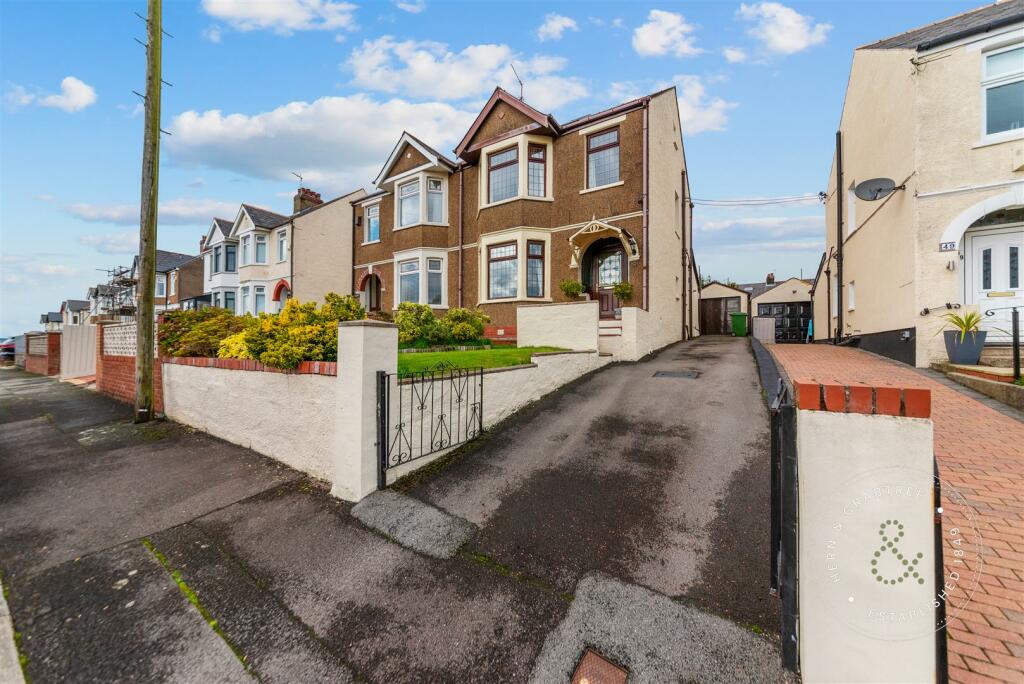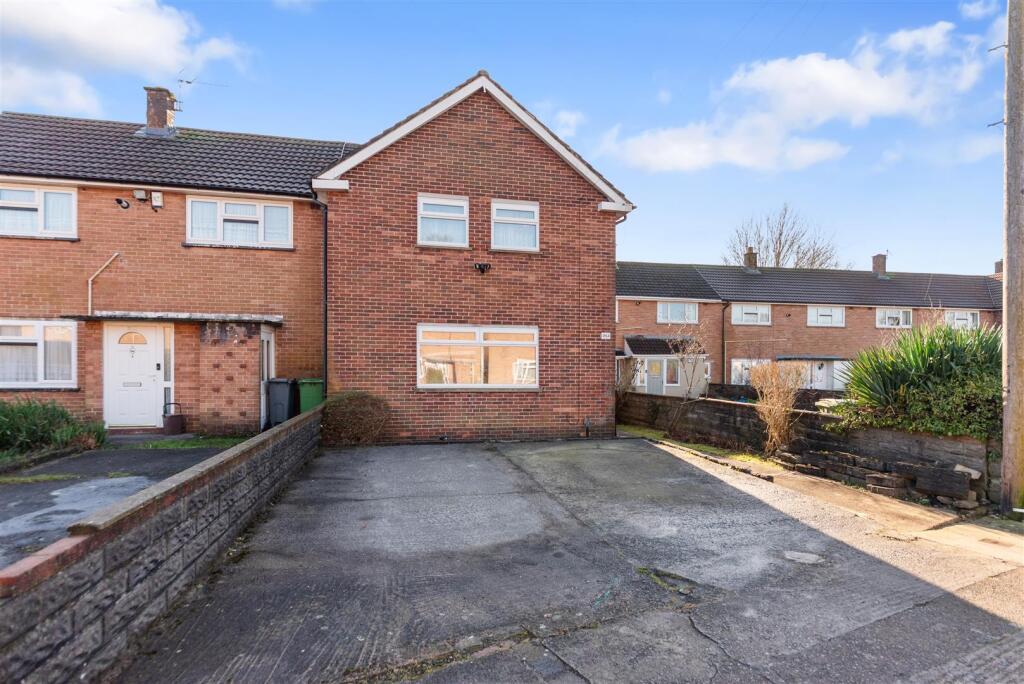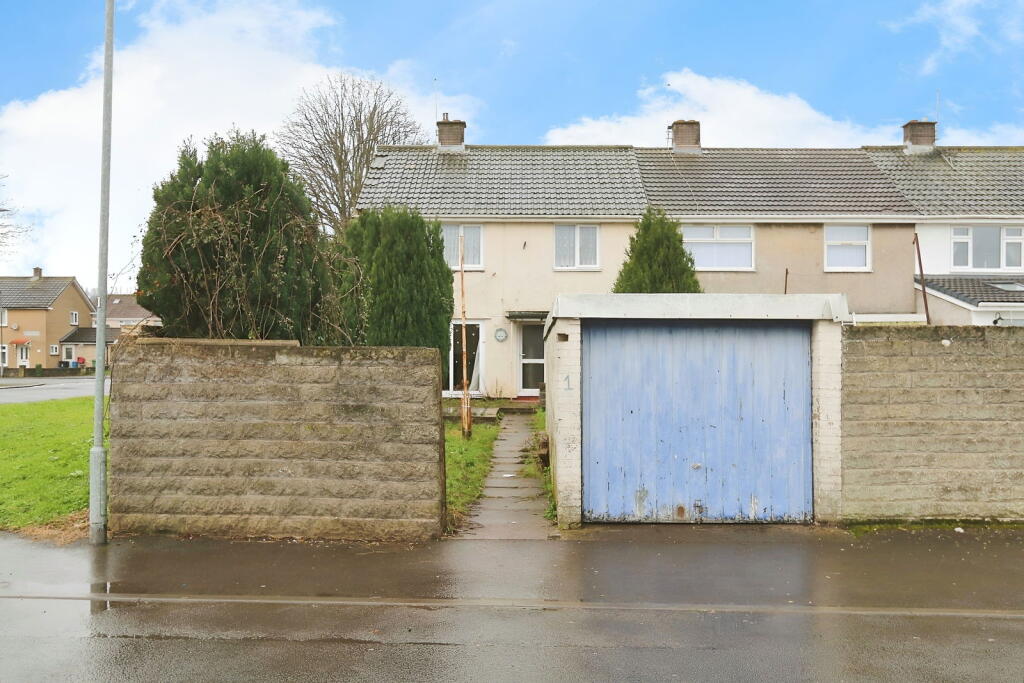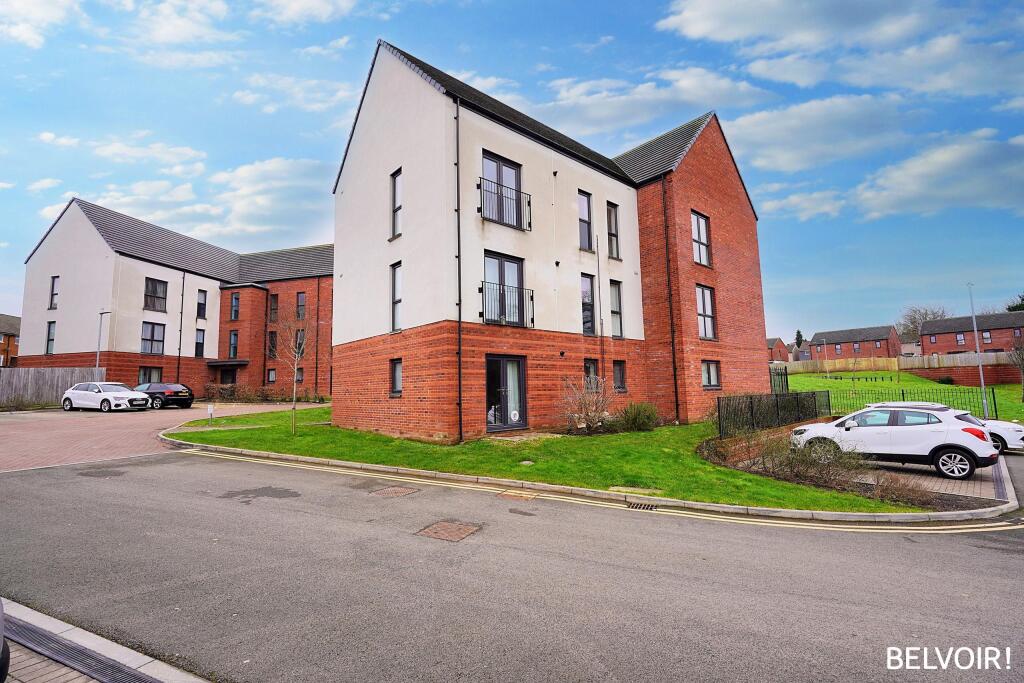ROI = 5% BMV = -9.53%
Description
This family home is situated on a quiet no-through road, in the popular area of Rumney and offers panoramic views of Cardiff City and the Bristol Channel whilst also fronting onto Catherine Gardens. The property is close to a range of amenities and nearby there is easy access to the A48 & M4, perfect for commuting. Featuring plenty of period features the accommodation briefly comprises an entrance hall, living room, kitchen, dining area, further reception/dining room, and a conservatory to the ground floor. To the first floor is the primary bedroom with fantastic views, two further bedrooms and a family bathroom. To the second floor is a loft room. The property also benefits from an enclosed rear garden and off street parking driveway to the front with a garage. Don't miss the opportunity to make this lovely house your new home. Call us to arrange your viewing. Entrance - Paved steps up to a storm porch, composite door with double glazed stained glass panels. Hallway - Coved ceiling, dado rail, radiator, stairs to the first floor. Under stair cupboard and storage space. Doors to: Living Room - 3.35m x 7.49m (11'0 x 24'7 ) - Double glazed bay windows to the front coved ceiling, picture rail. Radiator. Oepn gas fire with wooden mantle, tiled hearth and patterned tile surround. Kitchen - 2.90m x 2.16m (9'6 x 7'1) - Double obscure glazed window to the side. Matching wall and base units with laminate work tops over. Stainless steel circular sink with drainer, tiled splash back. Electric stove and oven. Space and plumbing for a washing machine and dishwasher. Tiled flooring. Open to the dining area. Dining Area - 2.77m x 3.23m (9'1 x 10'7) - Double glazed sliding patio doors to the rear, coved ceiling, tiled floor. Radiator. Continuation of wall and base units with tiled splash back. Space for fridge freezer. Tiled floor. Combination boiler. Dining Room/ Reception Room - 2.57m x 3.40m (8'5 x 11'2) - Period stained glass door from the living room. Coved ceiling, dado rail, radiator. Sliding patio doors to the conservatory. Conservatory - 2.51m x 2.49m (8'3 x 8'2) - Double glazed conservatory with doors to the garden. Obscure plastic roofing. Tiled floor, radiator. First Floor - Stairs rise up from the entrance hall. Landing - Coved ceiling, dado rail, double obscure glazed window to the side. Bedroom One - 4.14m x 2.90m (13'7 x 9'6 ) - Double glazed bay window to the front with fantastic views. Radiator. Fitted wardrobes. Bedroom Two - 3.78m x 2.95m (12'5 x 9'8) - Double glazed window to the rear, dado rail, radiator. Fitted wardrobes. Bedroom Three - 1.98m x 2.51m (6'6 x 8'3) - Double glazed window to the front, dado rail, radiator. Bathroom - 1.75m x 1.91m (5'9 x 6'3) - Double obscure glazed window to the rear. Bath with shower attachment, wash basin, WC. Radiator. Tiled walls and tiled floor. Second Floor - Loft Room - 4.37m x 3.71m (14'4 x 12'2) - Double glazed skylight windows to the front and rear with views of Cardiff's skyline. Storage to the eaves. Maximum ceiling height 7'3. External - Front - Lawn area with mature shrubs and central flowerbed. Tarmacked driveway leading to the garage. Gate to the rear garden. Rear Garden - Large rear garden with timber fencing. Paved area to the rear of the property for sitting area, storage shed. Raised decked sitting area. Mature flower beds to either side. Garage. Garage - Up and over door. Additional Information - We have been advised by the vendor that the property is Freehold. EPC - To Follow Council Tax Band - E
Find out MoreProperty Details
- Property ID: 153678356
- Added On: 2024-10-11
- Deal Type: For Sale
- Property Price: £375,000
- Bedrooms: 3
- Bathrooms: 1.00
Amenities
- Semi detached family home
- Fantastic views
- Three bedrooms
- No through road
- Close to amenites
- Access to the A48 nearby
- Enclosed rear garden
- Off street parking driveway
- EPC - To Follow
- Council Tax Band - E




