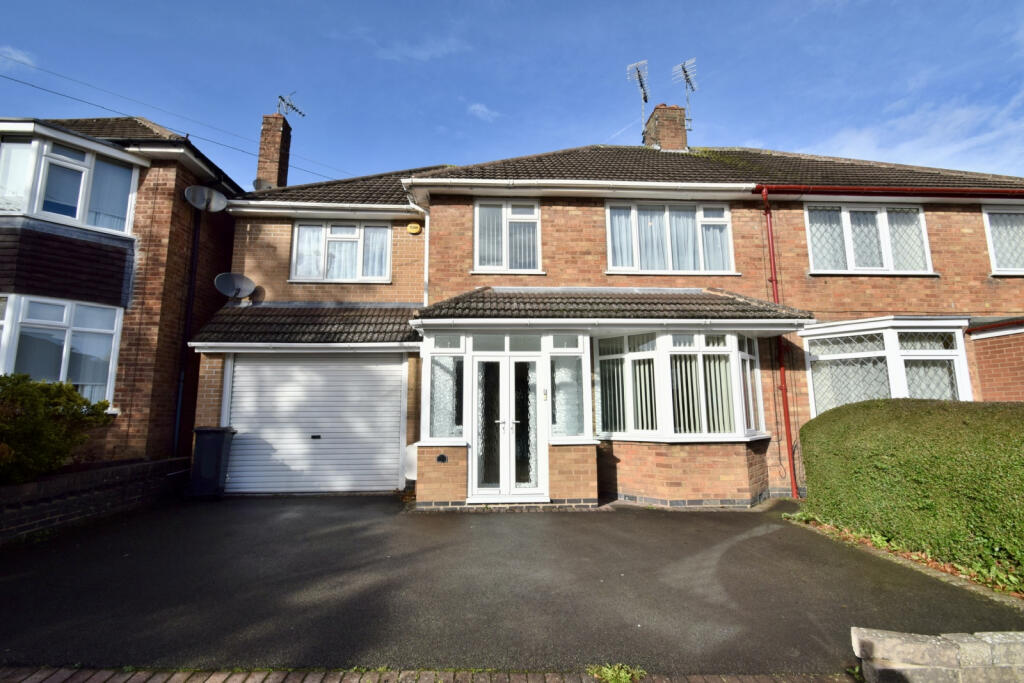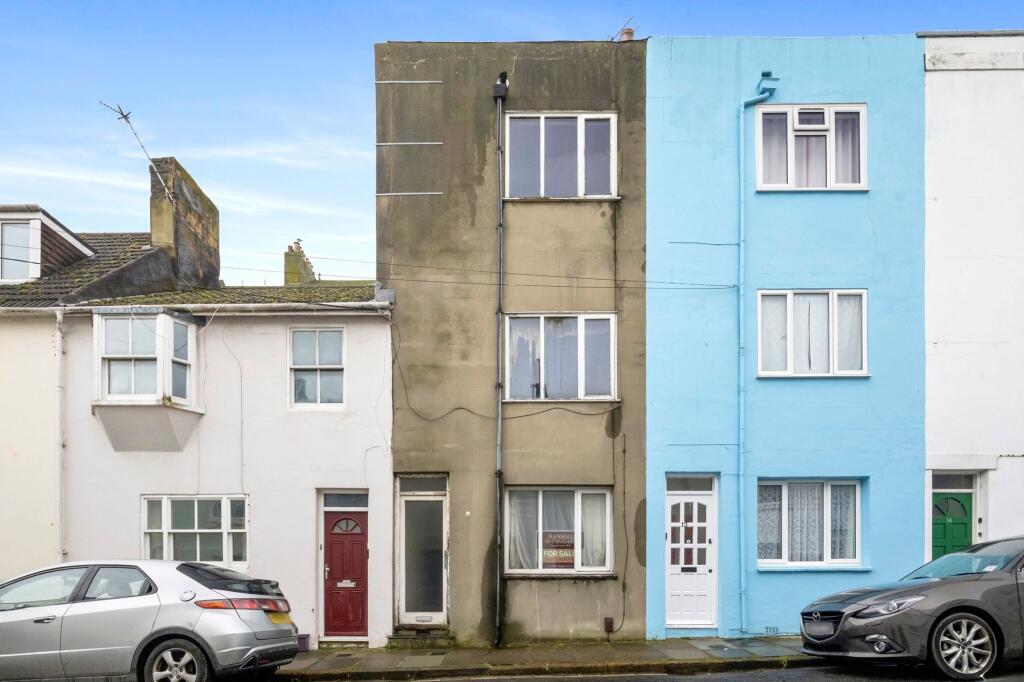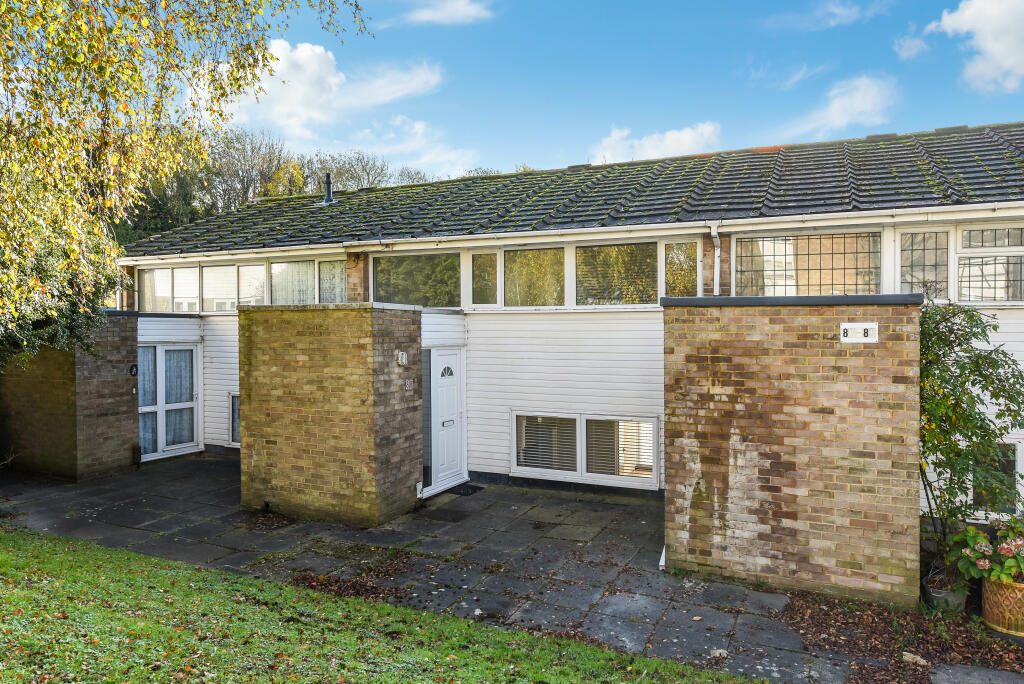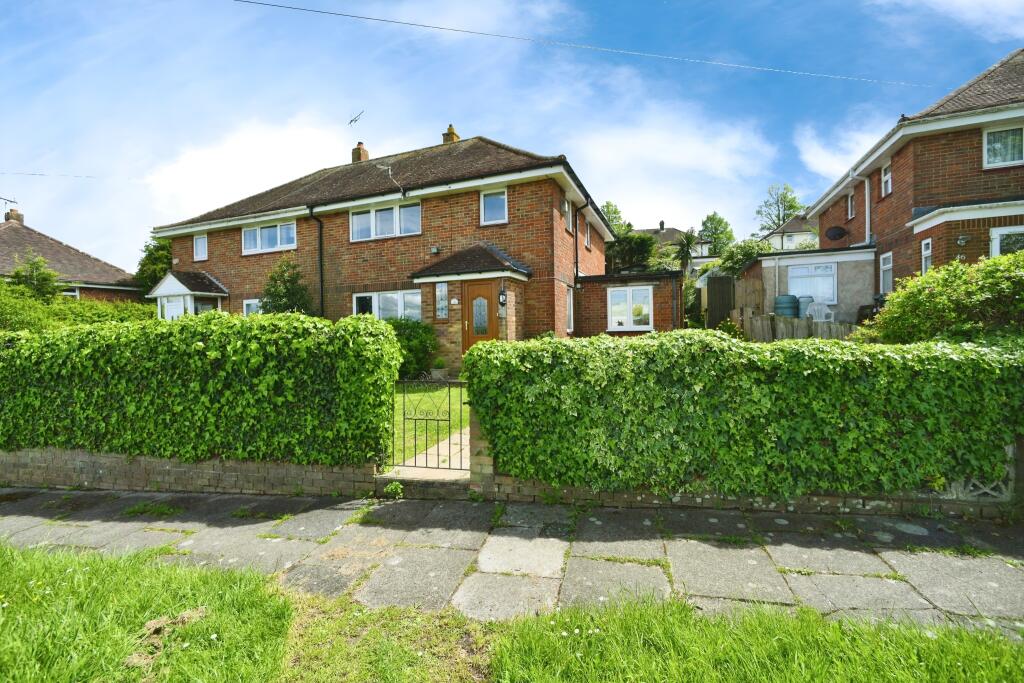ROI = 5% BMV = -8.82%
Description
<p style="font-style:normal;font-size:13.3px">Kings are pleased to present this four-bedroom semi-detached house on Englefield Road in the Evington area. This property is located in a prime and very popular location due to the convenience the area has with local amenities all being within close proximity including shops, restaurants, supermarkets, schools (namely City of Leicester, Judgemeadow, Whitehall, Krishna Avanti and St. Pauls), places of worship and major access roads including Downing Drive, Uppingham Road and Spencefield Lane. The layout has been extended with the ground floor consisting of the living room, open plan kitchen/diner, utility room, downstairs wc and garage, and the first floor consisting of four bedrooms, one with an en-suite and a separate wc and bathroom. <p style="font-style:normal;font-size:13.3px"> <p style="font-style:normal;font-size:13.3px">As you enter the property you initially make your way through a small porch way before entering the main body of the property. The entrance hallway connects you to the living room, open plan kitchen/diner, downstairs wc and stairway leading onto the first floor. The first reception room is located at the front of the property consisting of hardwood flooring, a large, front facing double-glazed window, wall mounted radiator and double door access to the kitchen/diner. The rear of the property is taken up by an impressive open plan kitchen/diner/living area which has been extended from the original build, this part of the house is the main talking point due to the potential that it holds and the sheer size of it, consisting of tiled flooring, multiple double-glazed windows, numerous skylights/velux windows, bifold rear garden access, fitted worktops and storage cupboards, integrated appliances and access to the utility room and garage. <p style="font-style:normal;font-size:13.3px"> <p style="font-style:normal;font-size:13.3px">As you proceed up the stairway onto the first floor you are welcomed by a landing area which is split into two. As you turn left at the top of the stairs you are placed within the master bedroom, stretching from the front to the rear of the property consisting of carpeted flooring, front and rear facing double-glazed windows, fitted wardrobes, wall mounted radiators and access to a three-piece en-suite, consisting of a shower, sink and toilet. As you turn right at the top of the stairs you gain access to the remainder of the first floor including bedrooms two, three and four. Bedrooms two and three are both double bedrooms mirroring each others' layouts consisting of carpeted flooring, double-glazed windows, wall mounted radiators and access to integrated storage cupboards. Bedroom four is a single bedroom located at the front of the property consisting of hardwood flooring, a front facing double-glazed window and wall mounted radiator. The bathroom and wc are both separate with the bathroom consisting of tiling throughout, a bath/shower and sink. <p style="font-style:normal;font-size:13.3px"> <p style="font-style:normal;font-size:13.3px">This property is one not to miss out on due to the prime location it is found in and the fact it is available with no chain! Available by appointment only. Call Kings now !!! <p style="font-style:normal;font-size:13.3px"> <p style="font-style:normal;font-size:13.3px">Property Info <p style="font-style:normal;font-size:13.3px"> <p style="font-style:normal;font-size:13.3px">Ground Floor <p style="font-style:normal;font-size:13.3px"> <p style="font-style:normal;font-size:13.3px">Living Room: 3.33m x 3.29m (10’11” x 10’10”) – first reception room located at the front of the property consisting of hardwood flooring, a wall mounted radiator, front facing double-glazed bay window and double door access to the open plan kitchen/diner. <p style="font-style:normal;font-size:13.3px"> <p style="font-style:normal;font-size:13.3px">Kitchen/Diner: 7.29m x 8.72m (23’11” x 28’7”) – impressive open planned kitchen/diner/living area stretching the rear of the property consisting of tiled flooring, double-glazed windows, skylights/velux windows, wall mounted radiators, bifold door rear garden access, fitted worktops and storage cupboards, integrated appliances and access to the utility room and garage. <p style="font-style:normal;font-size:13.3px"> <p style="font-style:normal;font-size:13.3px">Utility Room: 1.55m x 3.46m (5’1” x 11’4”) – additional utility area <p style="font-style:normal;font-size:13.3px"> <p style="font-style:normal;font-size:13.3px">Garage: 3.97m x 3.30m (13’ x 10’10”) – single garage <p style="font-style:normal;font-size:13.3px"> <p style="font-style:normal;font-size:13.3px">First Floor <p style="font-style:normal;font-size:13.3px"> <p style="font-style:normal;font-size:13.3px">Bedroom One: 6.21m x 2.45m (20’4” x 8’) – master bedroom stretching from the front to the rear of the property consisting of carpeted flooring, a front and rear facing double-glazed window, fitted wardrobes, a wall mounted radiator and access to a three-piece en-suite (shower, sink and toilet). <p style="font-style:normal;font-size:13.3px"> <p style="font-style:normal;font-size:13.3px">Bedroom Two: 3.61m x 3.30m (11’10” x 10’10”) – double bedroom located at the front of the property consisting of carpeted flooring, a front facing double-glazed window, wall mounted radiator, fitted wardrobe and access to an integrated storage cupboard. <p style="font-style:normal;font-size:13.3px"> <p style="font-style:normal;font-size:13.3px">Bedroom Three: 2.89m x 3.29m (9’6” x 10’10”) – double bedroom located at the rear of the property consisting of carpeted flooring, a rear facing double-glazed window, wall mounted radiator and access to an integrated storage cupboard. <p style="font-style:normal;font-size:13.3px"> <p style="font-style:normal;font-size:13.3px">Bedroom Four: 2.64m x 1.93m (8’8” x 6’4”) – single bedroom located at the front of the property consisting of hardwood flooring, a front facing double-glazed window and wall mounted radiator. <p style="font-style:normal;font-size:13.3px"> <p style="font-style:normal;font-size:13.3px">Bathroom: 1.68m x 1.93m (5’6” x 6’4”) – separate wc, consisting of tiling throughout, a bath/shower and sink. Features<ul><li>Double Bedrooms</li></ul>
Find out MoreProperty Details
- Property ID: 153677858
- Added On: 2024-10-11
- Deal Type: For Sale
- Property Price: £425,000
- Bedrooms: 4
- Bathrooms: 1.00
Amenities
- No Chain!
- Extended property
- Spacious layout
- Kitchen-Diner
- Garden
- En-suite
- Secure Car parking
- Open Plan Lounge
- Full Double Glazing
- Oven/Hob




