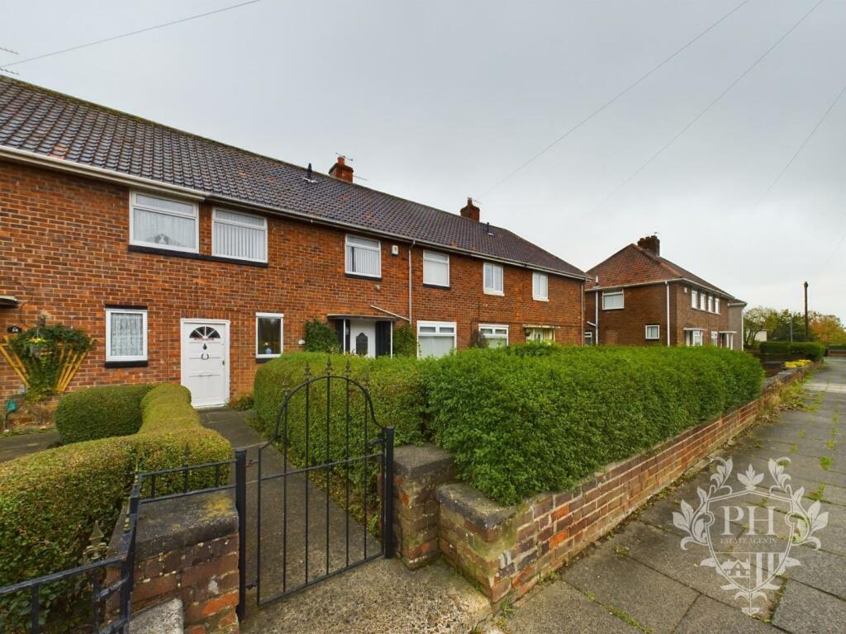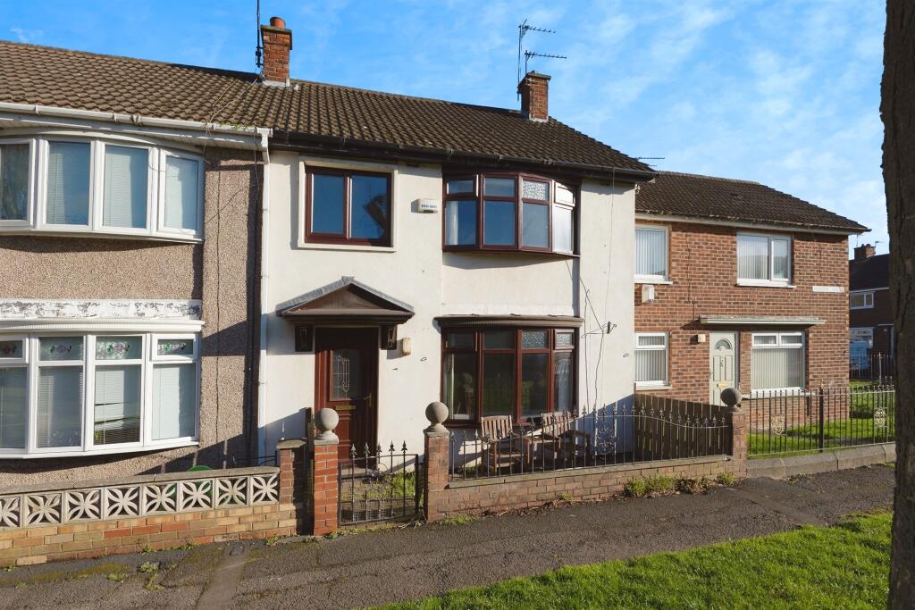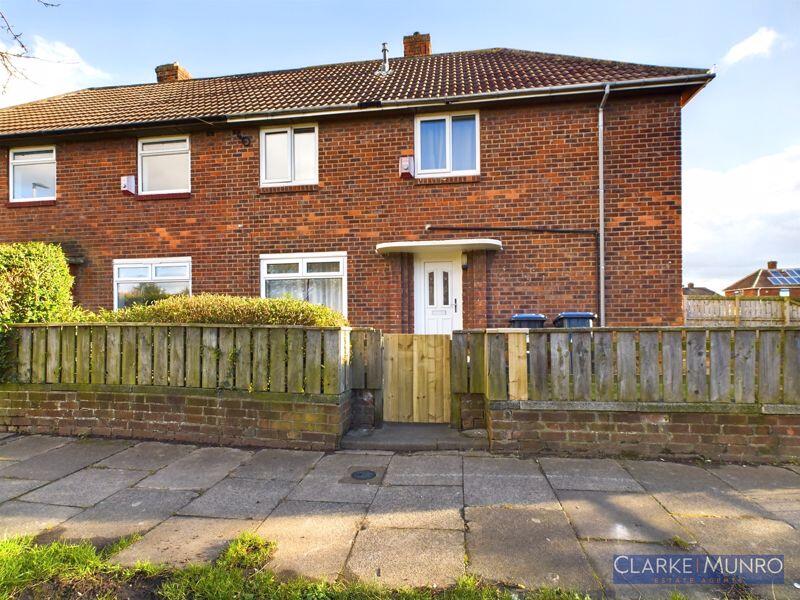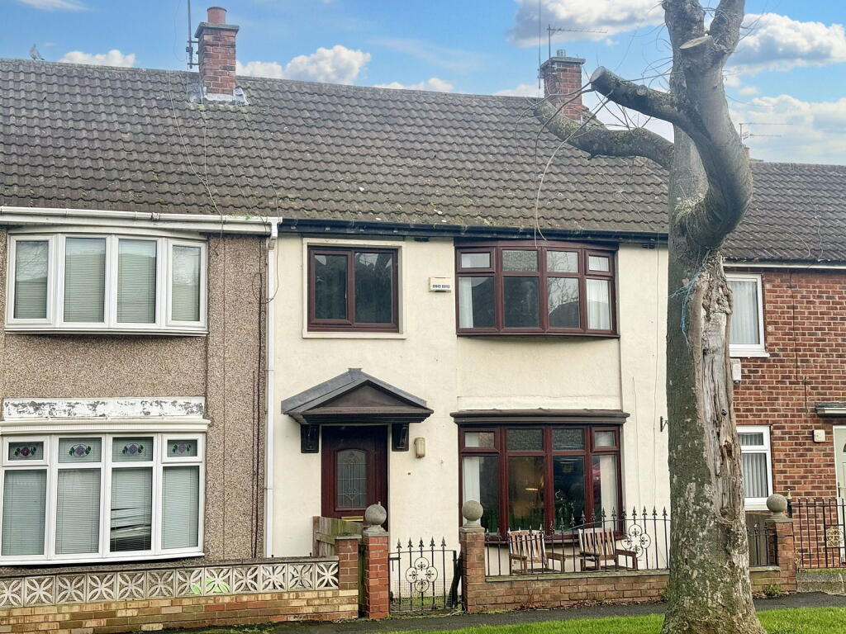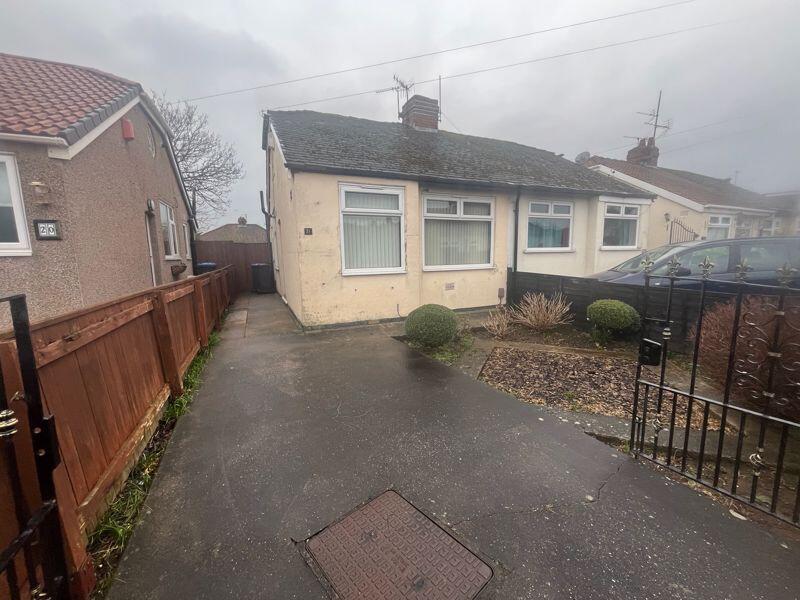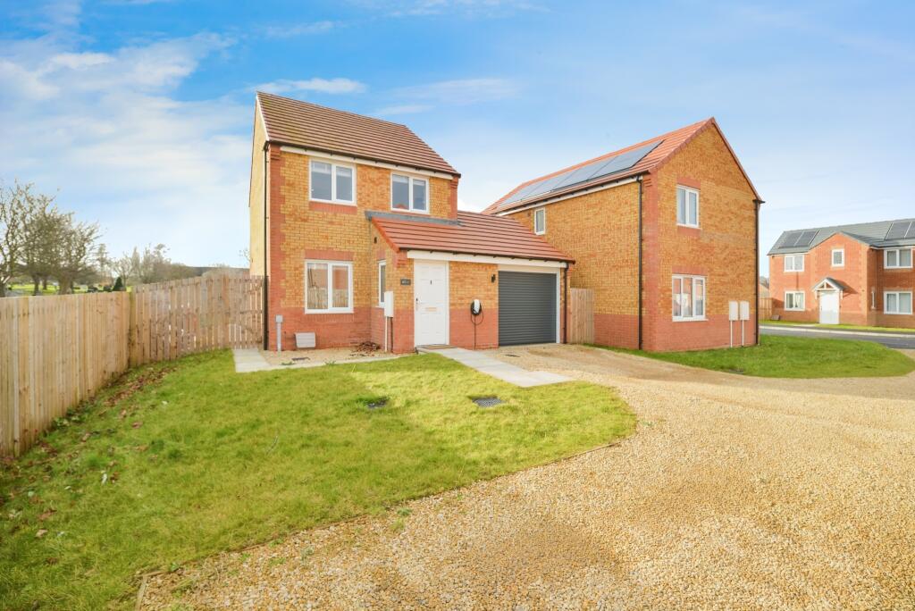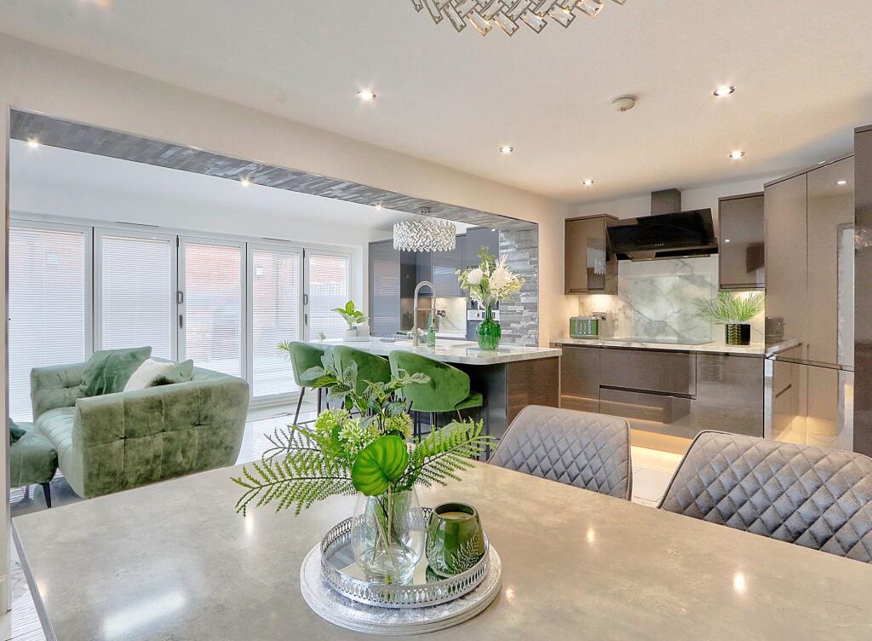ROI = 9% BMV = 1.78%
Description
Hallway - 1.77 x 2.52 (5'9" x 8'3") - Entering through a uPVC door the hallway gains access to a large reception, kitchen and first floor. Kitchen - 3.28 x 3.71 (10'9" x 12'2") - The modern kitchen benefits from lots of storage. The room provides plenty of space for cooking and entertaining with family and friends. The kitchen hosts a large uPVC window allowing plenty of natural light and access to the back garden. Reception Room - 5.21 x 3.18 (17'1" x 10'5") - The reception room is a great size with a large uPVC window at the front of the property and a large patio door at the back of the property looking into the back garden. This allows natural light to flow right through the reception room. The room boasts a cream electrical fire surround making this room a perfect cosy family room. Landing - 3.44 x 1.19 (11'3" x 3'10") - The landing gains access to all three bedrooms, family bathroom and airing cupboard. Bedroom 1 - 4.31 x 2.89 (14'1" x 9'5") - Bedroom 1 is a spacious room with two uPVC windows, one at either end of the property allowing lots of natural light to flow through. The room fits a double bed comfortably with plenty of room available for bedroom storage. Bedroom 2 - 3.09 x 3.17 (10'1" x 10'4") - Bedroom 2 has a uPVC window looking into the large back garden of the property. Fits a double bed comfortably with room for bedroom storage with a storage cupboard built in. Bedroom 3 - 2.04 x 3.19 (6'8" x 10'5") - Situated at the front of the property, although it may be the smallest room of the house it comfortably fits a single bed and storage. This is a perfect room for a child's bedroom or a home office. Bathroom - 1.65 x 1.85 (5'4" x 6'0") - Bathroom includes a three piece suit with toilet, basin and bath. Frosted bathroom window to the back of the property for privacy and natural light.
Find out MoreProperty Details
- Property ID: 153672155
- Added On: 2024-10-11
- Deal Type: For Sale
- Property Price: £105,000
- Bedrooms: 3
- Bathrooms: 1.00
Amenities
- LARGE KITCHEN
- VIRTUAL TOUR AVAILABLE
- THREE GOOD SIZE BEDROOMS
- VIEWINGS AVAILABLE

