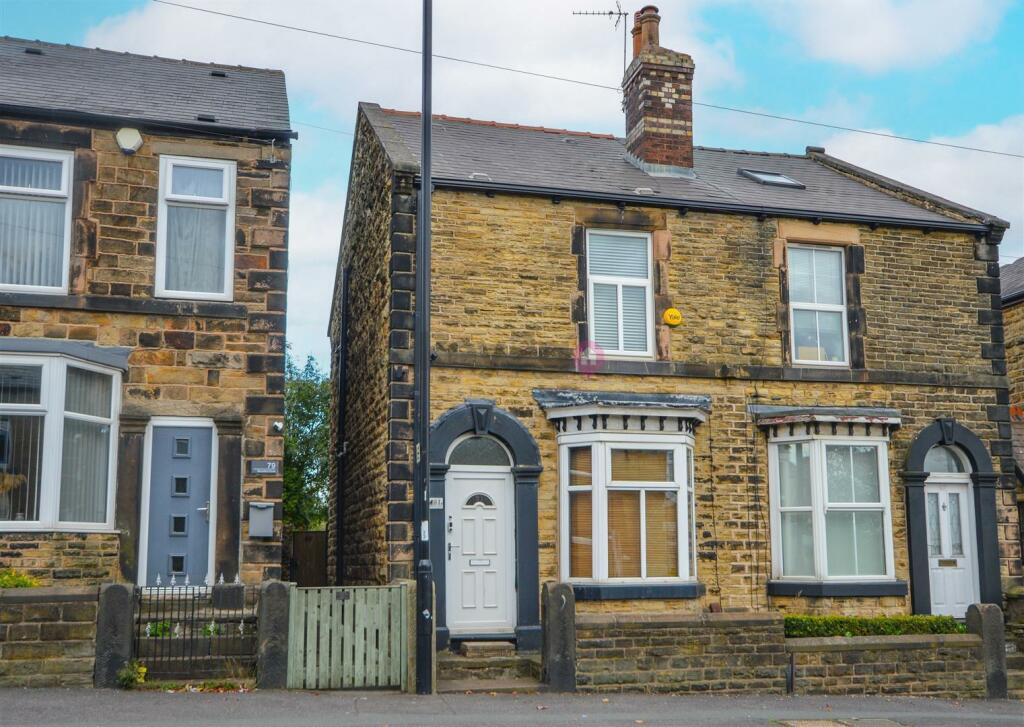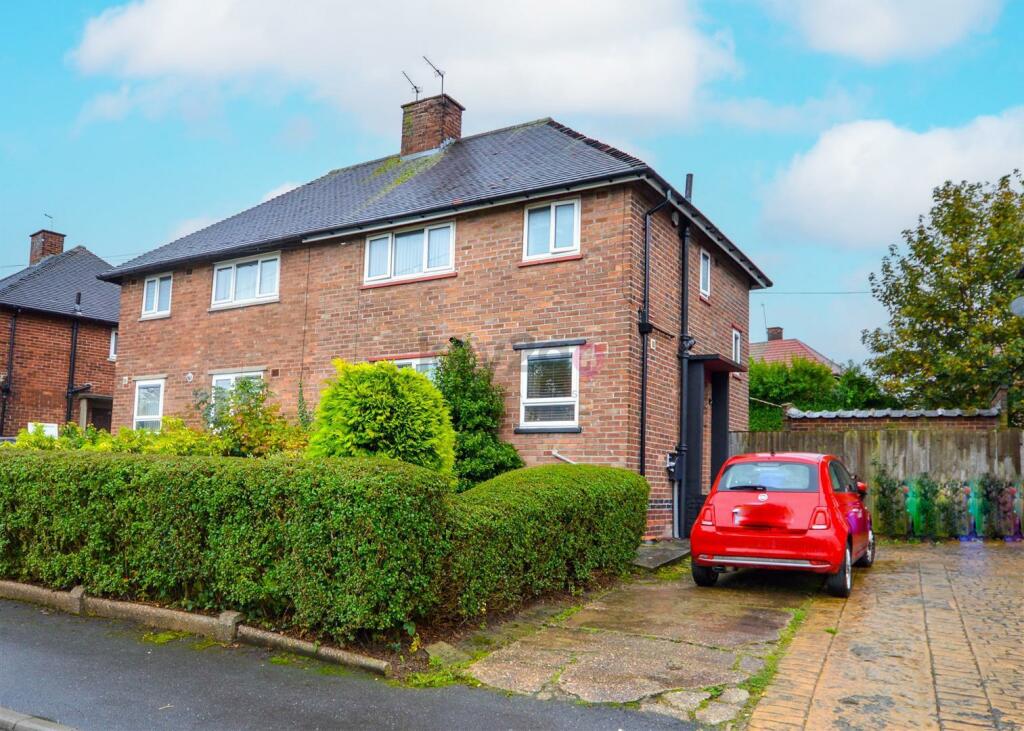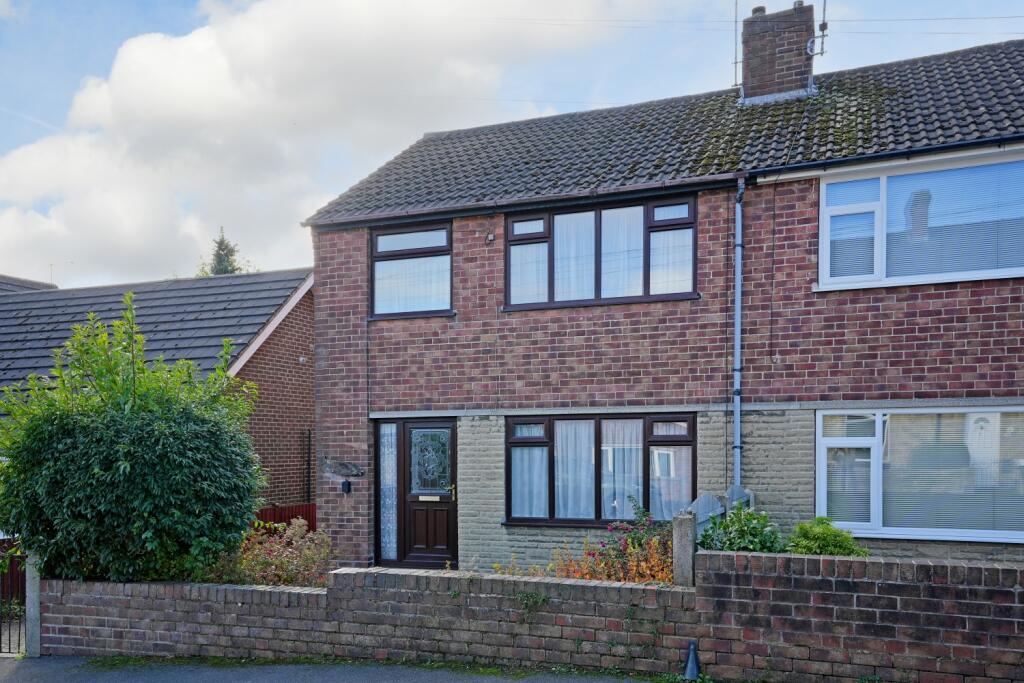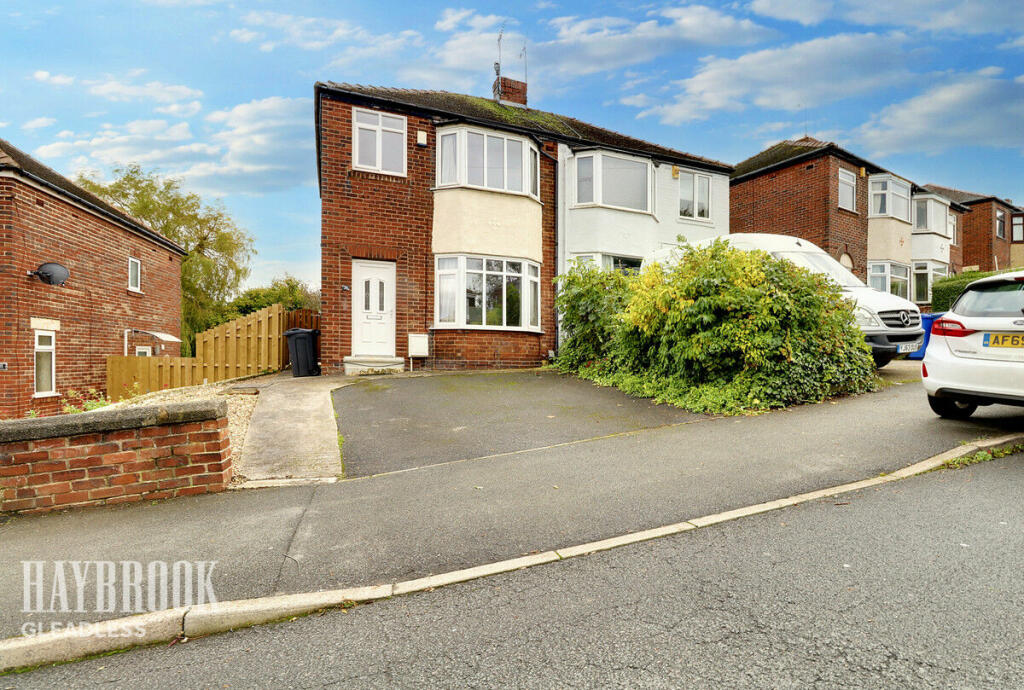ROI = 8% BMV = 0.97%
Description
** GUIDE PRICE £175,000 - £180,000 ** A fantastic opportunity to purchase this stylish and deceptively spacious stone built two double bedroom semi-detached property. Offering two reception rooms and a large garden which is beautifully presented. On the doorstep to amenities and on a bus route. Perfect for first time buyers or families alike! Summary - ** GUIDE PRICE £175,000 - £180,000 ** A fantastic opportunity to purchase this stylish and deceptively spacious stone built two double bedroom semi-detached property. Offering two reception rooms and a large garden which is beautifully presented. On the doorstep to amenities and on a bus route. Perfect for first time buyers or families alike! Lounge - 3.92 x 3.26 (12'10" x 10'8") - Enter via uPVC into the lounge with painted walls, laminate flooring and a feature fireplace. Ceiling light, radiator and walk in bay window to the front. Door to the inner hallway. Inner Hallway - Having a ceiling light, stair rise to the first floor and door to the dining room. Dining Room - 4.0 x 3.9 (13'1" x 12'9") - A good sized reception room with painted walls, laminate flooring and a feature fireplace. Ceiling light, radiator and window to the rear. Door to the cellar which mirrors the lounge. Kitchen - 1.67 x 3.7 (5'5" x 12'1") - Fitted with modern wall and base units, stylish worktops and contrasting tiled splash back. Sink with a drainer and mixer tap. Integrated fridge/freezer, under counter space for a washing machine and under counter space for a tumble dryer. Integrated oven, hob and extractor fan. Two ceiling lights, radiator and window. Cupboard housing the boiler, tiled flooring and uPVC side door. Stairs/Landing - A carpeted stair rise to the first floor landing with two ceiling lights, access to the loft and doors to the two bedrooms and bathroom. Bedroom One - 4.0 x 3.30 (13'1" x 10'9") - A generous sized double bedroom with painted walls, carpeted flooring and an over stairs storage cupboard. Ceiling light, radiator and window to the front. Bedroom Two - 4.0 x 2.22 (13'1" x 7'3") - A second double bedroom with painted walls and carpeted flooring. Ceiling light, radiator and window to the rear. Bathroom - 2.80 x 1.59 (9'2" x 5'2") - Comprising of a bath with a mixer shower tap, pedestal sink and low flush WC. Spotlighting, radiator and obscure glass window. Part tiled walls and tiled flooring. Outside - Having a large, enclosed and secure garden. Side path with a secure gate and hardstanding area row to next door. Tiered garden having decking with a pond, large lawn and a feature archway. Fencing and walls. Property Details - - LEASEHOLD - 652 YEARS REMAINING - FULLY UPVC DOUBLE GLAZED - GAS CENTRAL HEATING - COMBI BOILER - COUNCIL TAX BAND A - SHEFFIELD CITY COUNCIL
Find out MoreProperty Details
- Property ID: 153650378
- Added On: 2024-10-11
- Deal Type: For Sale
- Property Price: £175,000
- Bedrooms: 2
- Bathrooms: 1.00
Amenities
- STYLISH
- DECEPTIVELY SPACIOUS
- STONE BUILT
- SEMI-DETACHED
- LARGE BEAUTIFULLY PRESENTED GARDEN
- TWO DOUBLE BEDROOMS
- TWO RECEPTION ROOMS
- DOORSTEP TO AMENITIES
- ON A BUS ROUTE
- PERFECT FOR FIRST TIME BUYERS OR FAMILIES ALIKE!




