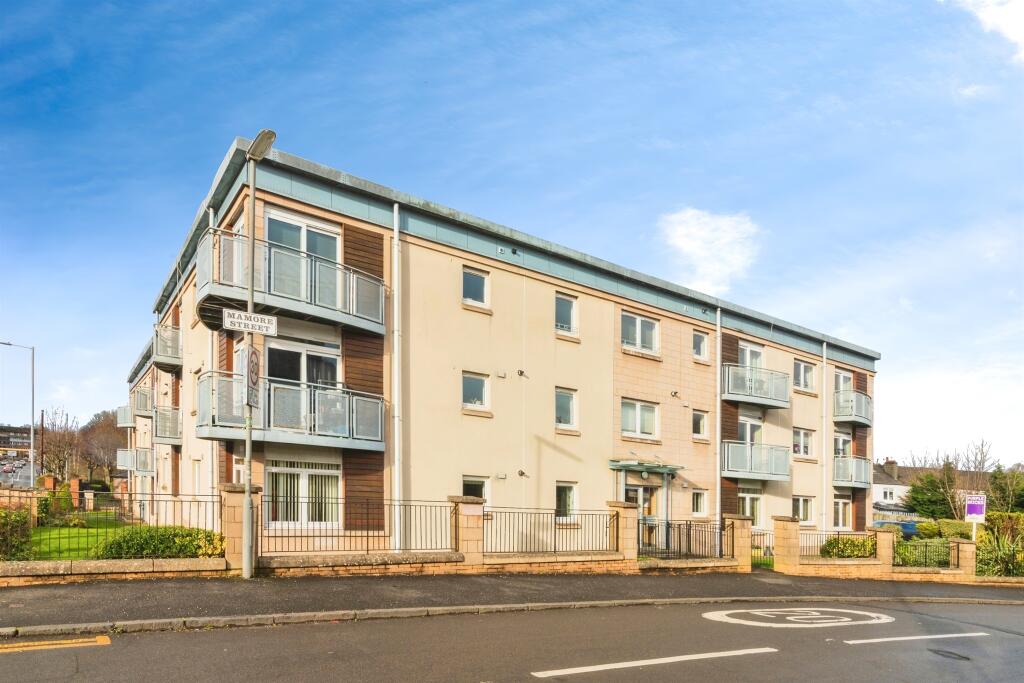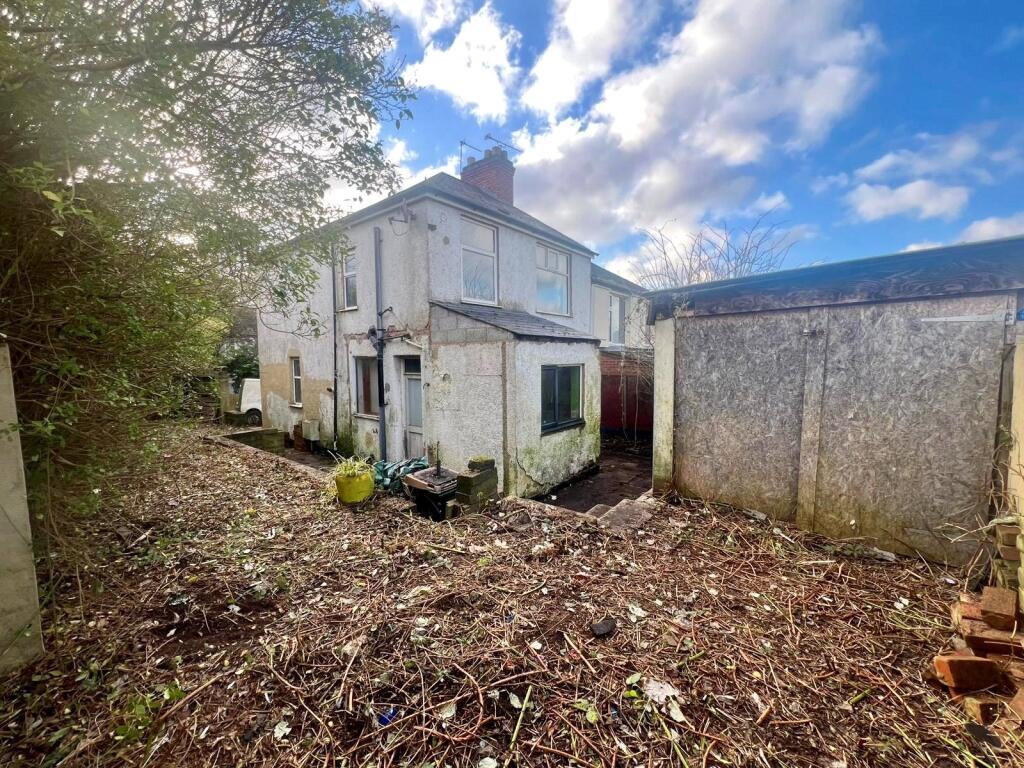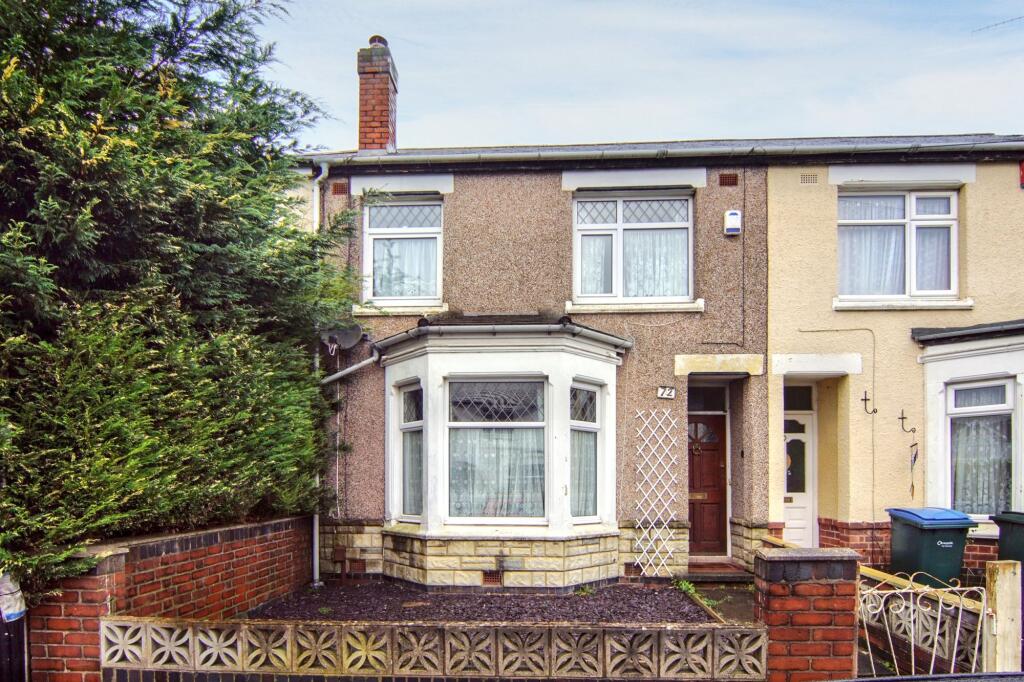ROI = 11% BMV = 20.45%
Description
Don't miss your opportunity to purchase this well presented and ready to move into three bedroom semi-detached property which is situated in a highly sought after village. Offering sun room, enclosed rear garden and off road parking. The property is close to great local amenities such as Crystal Peaks shopping centre and excellent road links to the City Centre. Right next to lovely woodland walks, close to a choice of great local schools and five minute walk to nearest tram stop. Ideal for first time buyers or families alike!! Summary - Don't miss your opportunity to purchase this well presented and ready to move into three bedroom semi-detached property which is situated in a highly sought after village. Offering sun room, enclosed rear garden and off road parking. The property is close to great local amenities such as Crystal Peaks shopping centre and excellent road links to the City Centre. Right next to lovely woodland walks, close to a choice of great local schools and five minute walk to nearest tram stop. Ideal for first time buyers or families alike!! Hallway - Enter into hallway with wood flooring and neutral decor. Ceiling light, radiator and stair rise to first floor landing. Door to lounge. Lounge - 4.80 x 3.49 (15'8" x 11'5") - A bright and spacious lounge with neutral decor, wood flooring and feature fireplace with gas fire. Ceiling light, radiator and window to the front. Door to under stairs storage cupboard and double doors to kitchen/diner. Kitchen/Diner - 4.48 x 2.81 (14'8" x 9'2" ) - Fitted with ample wall and base units, wood effect worktops and tiled splash backs. Ceramic one and a half sink with chrome mixer tap. Integrated gas 5 ring hob, electric double oven and chimney hood extractor fan. Integrated dishwasher and under counter space for fridge and freezer. Two ceiling lights, radiator and window to the rear. Wood flooring, neutral decor and patio doors to sun room. Sun Room - 4.42 x 2.68 (14'6" x 8'9") - Great extra living space with pitched roof and tile effect flooring. Recess spot lighting, radiator and utility space for washing machine and tumble dryer. Door to garden. Stairs/Landing - A carpet stair rise to first floor landing with ceiling light, radiator and window. Access to loft with fixed loft ladder and doors to three bedrooms, bathroom and over stairs storage cupboard. Bedroom One - 2.59 x 3.60 (8'5" x 11'9") - A good sized double bedroom with carpet flooring, feature wallpapered wall and fitted wardrobes and dressing table. Ceiling light, recess spot lighting, radiator and window. Bedroom Two - 2.60 x 3.44 (8'6" x 11'3") - A second double bedroom with carpet flooring and neutral decor. Ceiling light, radiator and window. Bedroom Three - 1.78 x 2.37 (5'10" x 7'9") - A third bedroom with painted walls and carpet flooring. Ceiling light, radiator and two windows. Bathroom - 1.81 x 1.69 (5'11" x 5'6") - Comprising of bath with electric shower, vanity unit with wash basin and back to the wall WC. Ceiling light, radiator and obscure glass window. Part tiled walls and tiled flooring. Outside - To the front of the property is a block paved driveway, shrubbery and gate to side/rear. To the side of the property is a path, two sheds and space for bins. To the rear of the property is a low maintenance enclosed garden with composite decking, patio and astroturf. Property Details - - FREEHOLD - FULLY UPVC DOUBLE GLAZED WINDOWS - GAS CENTRAL HEATING - COMBI BOILER - COUNCIL TAX BAND B - SHEFFIELD CITY COUNCIL
Find out MoreProperty Details
- Property ID: 153614888
- Added On: 2024-10-10
- Deal Type: For Sale
- Property Price: £230,000
- Bedrooms: 3
- Bathrooms: 1.00
Amenities
- THREE BEDROOMS
- SEMI-DETACHED
- READY TO MOVE INTO
- WELL PRESENTED THROUGHOUT
- OFF ROAD PARKING
- ENCLOSED REAR GARDEN
- POPULAR RESIDENITAL
- GREAT LOCAL AMENITIES
- CLOSE TO MAIN TRANSPORT LINKS
- IDEAL FOR FIRST TIME BUYERS OR FAMILIES ALIKE!!




