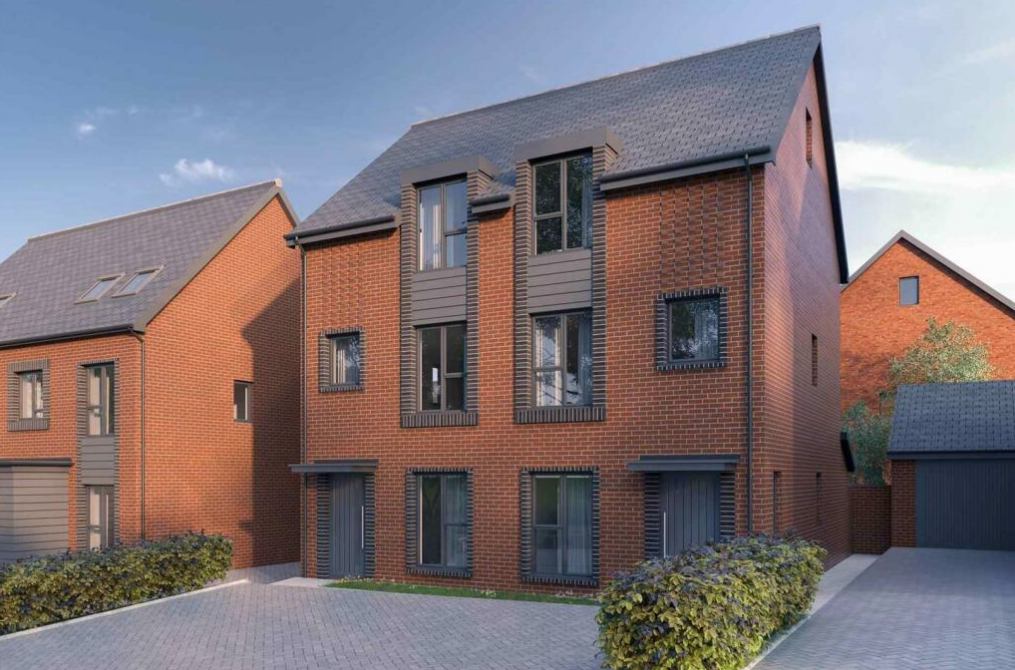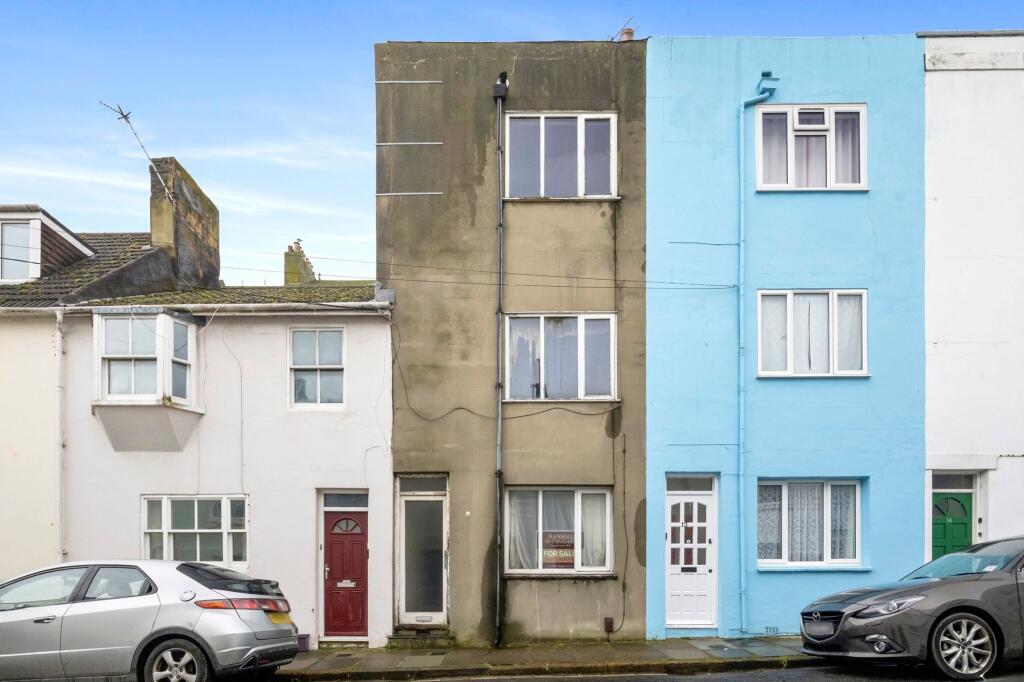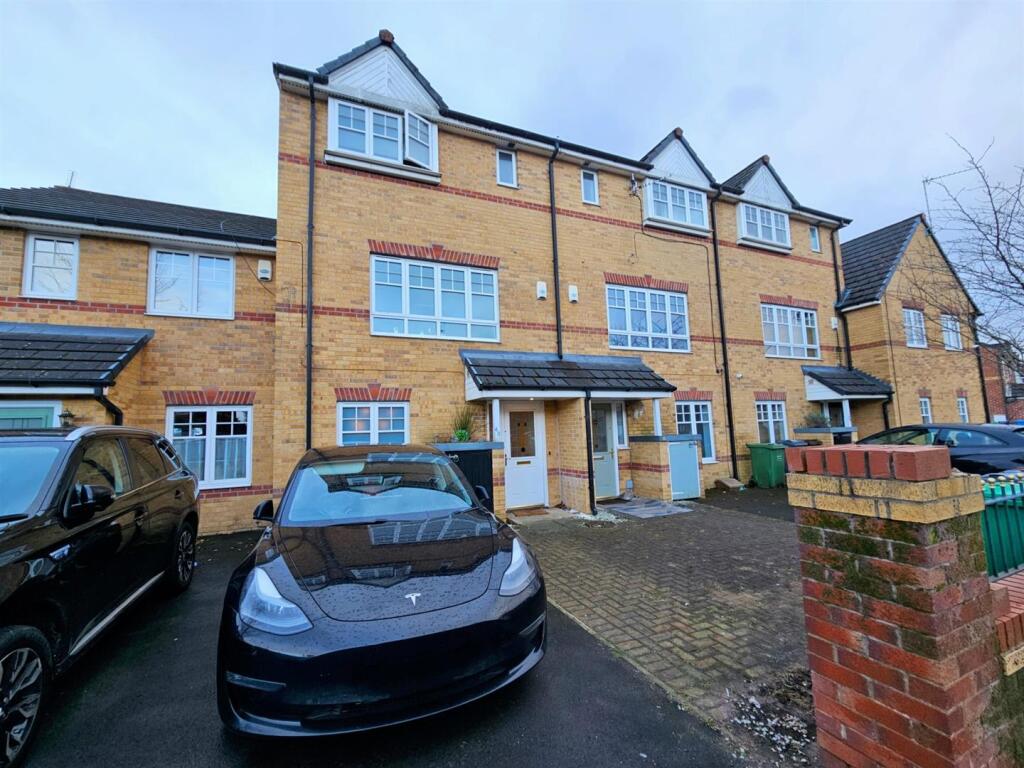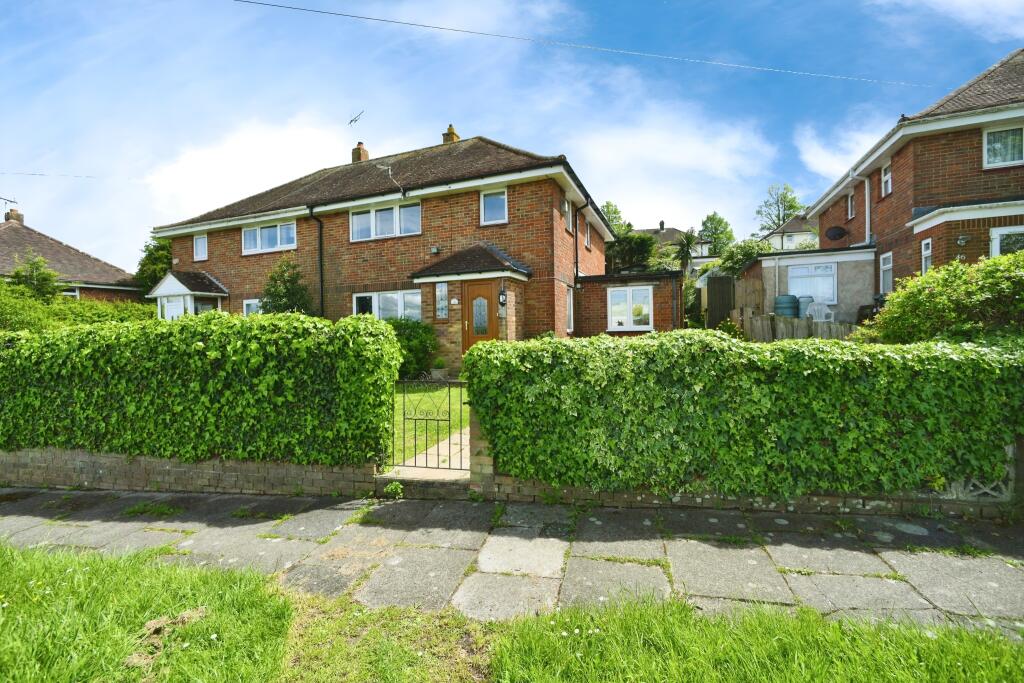ROI = 6% BMV = 20.97%
Description
PART EXCHANGE* No Estate agents fees, Guaranteed cash buyer, stay in your home until the plot is ready!*MOVE CHAIN FREE* The Walnut is a four bedroom semi-detached house, offering flexible family living space, set over three floors. ACCOMMODATION The Walnut is a four bedroom three storey detached home, providing plenty of space for flexible family living. On the first floor, you'll find an open plan kitchen/ family dining room, with plenty of space for a sociable seating area. This open plan layout means that you can keep a watchful eye on homework duties, while catching up over a cuppa with friends and family. A set of bifold doors lead to the garden from the kitchen. Open plan living makes family time easy, while the separate lounge is a great space for when you need some relaxing quiet time too. The first floor is home to the second bedroom, you'll also find a bathroom with separate shower as well as a bedroom, which is a brilliant option for when you have guests. On the top floor, you'll find a master bedroom, which comes with a private en-suite shower room. If you're looking to work from home, one of the bedrooms could comfortably double up as a home office. LOCATION Banner Lane is an ever popular residential address situated to the West of Coventry and with easy access out of the city towards the villages of Berkswell and Meriden. Hillwood Gardens is surrounded by lovely open fields yet close to excellent amenities at Coventry town centre (approx. 14 minutes). A wider selection is available in Birmingham City Centre which is around 30 minutes drive away. For commuters Berkswell Train Station is nearby with Birmingham International Airport easily accessible (10 minutes drive). There are three good local schools within the area, Eastern Green Junior, West Coventry Academy and Leigh C of E Academy. University education is also on offer with both the University of Birmingham and Birmingham City University around a 30 minute drive away with the University of Warwick much closer. SPECIFICATION The property comes with an excellent specification to include AEG kitchen appliances, Roca sanitaryware, a 10 Year NHBC Buildmark Warranty along with a 2 year Wain Homes Warranty. Full specification available, please contact the Sales Executive. Note Please note that images used may be computer generated and or/from a show-home by the developer and are meant for guidance only. Images are general of the development and may not relate to your chosen Plot - clarification should be sought from our sales team. Oliver Greene Estate Agents is the seller's agent for this property. Your conveyancer is legally responsible for ensuring any purchase agreement fully protects your position. We make detailed enquiries of the seller to ensure the information provided is as accurate as possible. Please inform us if you become aware of any information being inaccurate.
Find out MoreProperty Details
- Property ID: 153610982
- Added On: 2024-10-10
- Deal Type: For Sale
- Property Price: £380,000
- Bedrooms: 4
- Bathrooms: 1.00
Amenities
- Part Exchange
- 100% Market Value Paid
- No Estate Agent Fees
- No Stress Or Fuss
- Four Bedrooms
- En-suite to Master Bedroom
- Integrated Appliances
- Driveway with Electric Car Charger




