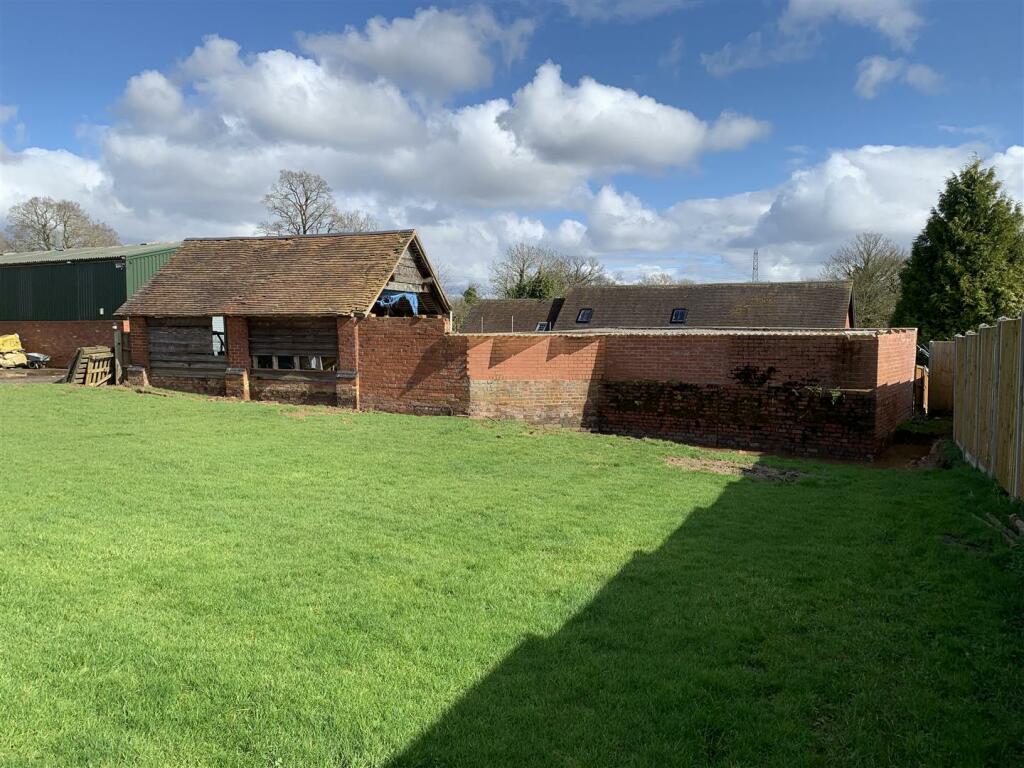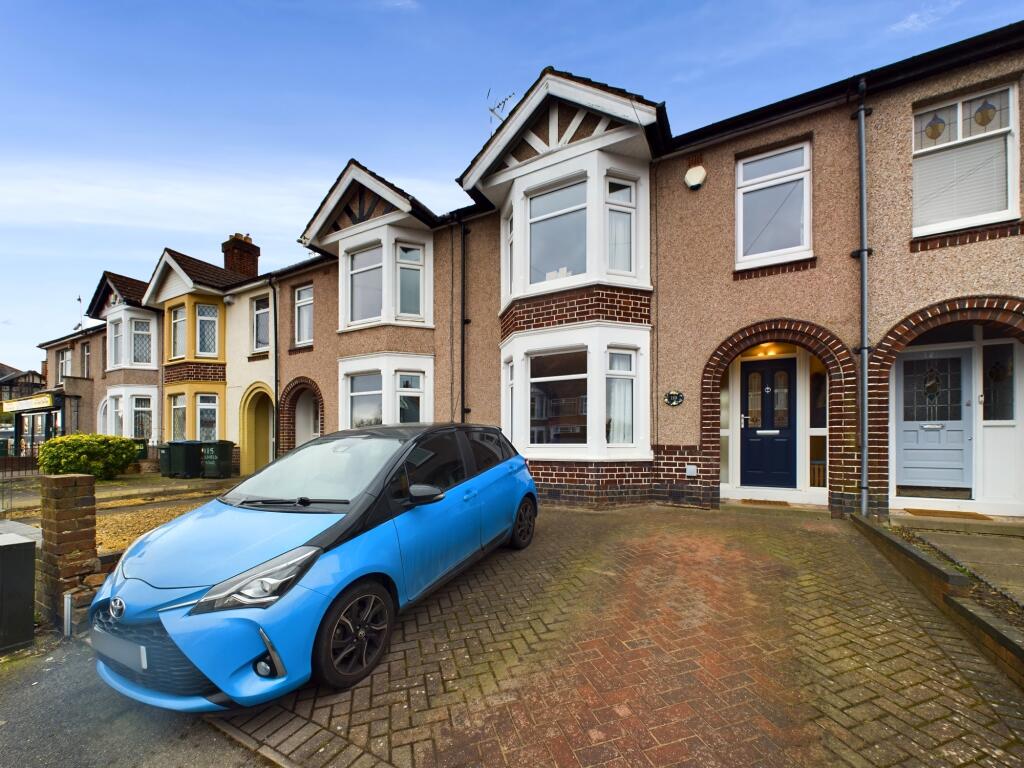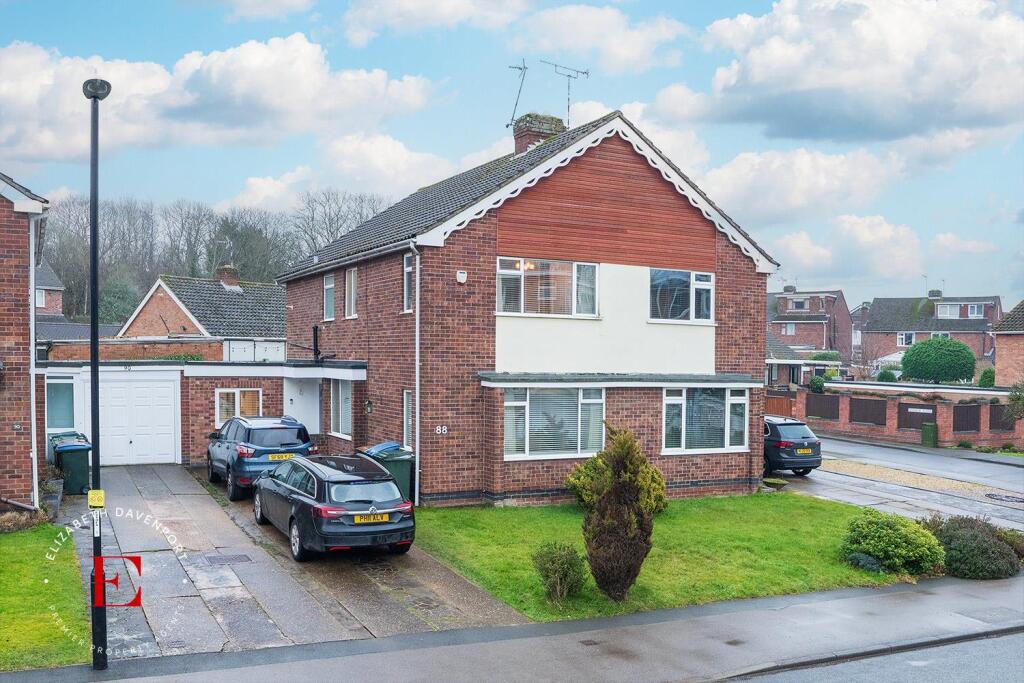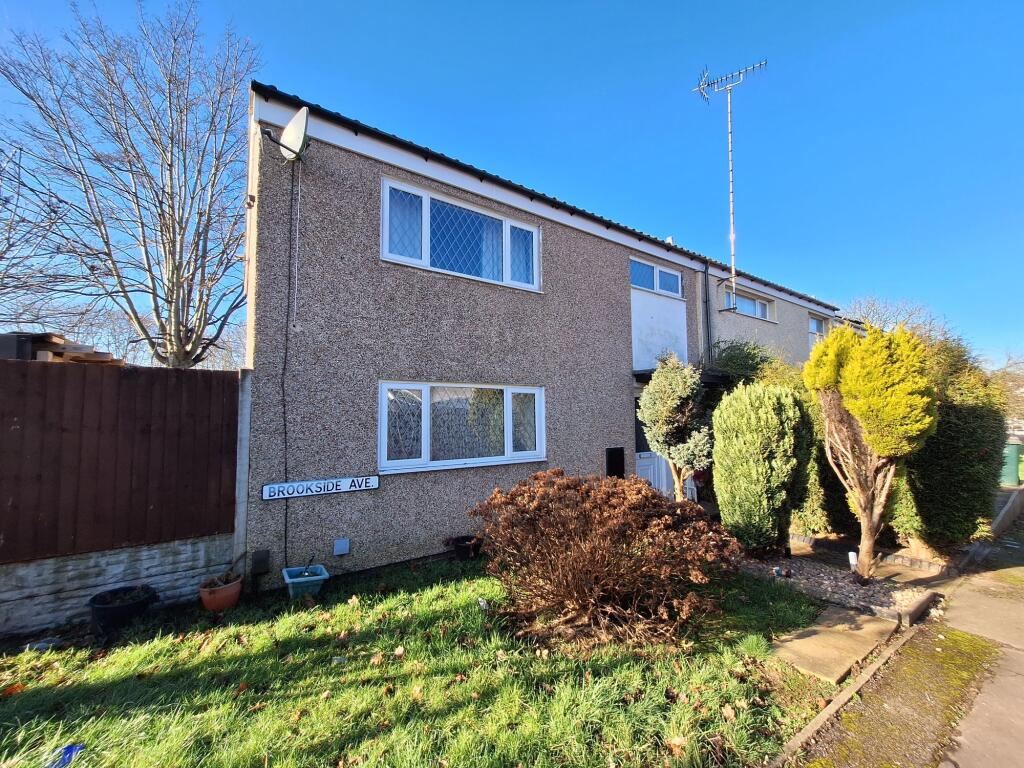ROI = 5% BMV = 0.0%
Description
A unique opportunity to acquire a barn with planning permission for conversion to a four bedroom, detached property Extending to in all 6.88 acres in all Location - The property benefits from a semi-rural position in Allesley, with easy access to all local amenities and the Midland motorway network, Coventry rail station and Birmingham International Airport are within ease of access. Coventry mainline station to London Euston is approximately 60 minutes, whilst the train to Birmingham Central is approximately 20 minutes. The Land - The property includes a traditional barn with planning permission for a four bedroom barn conversion, set in gardens of 0.29 acres. A further 6 acre paddock and spinney lie to the west of the barn. Description - The barn is of brick construction under a timber framed and tiled roof with a central glazed link. The proposed accommodation is over two floors and provides for an open plan living / kitchen / diner with patio doors to the rear garden, central glazed utility and entrance hall with access to lounge, with double sliding doors to the rear garden. There are two bedrooms and bathroom to the ground floor together with two bedrooms and en-suite to the first floor with Velux windows to the rear. The barn fronts a gravel and hardcore shared entrance drive which will provide for three parking space and access to the barn with a garden lying to the west enclosed by post and rail fencing and mature trees and predominantly laid to lawn. Services - Services are in place and made available with the property, including a mains sewer/drainage connection. Tenure & Possession - The property is offered freehold with vacant possession given upon completion. The land Registry Title number is WM582504. Planning - Planning was granted on 24th January 2024 under reference PL/2023/0002153/FUL by Coventry City Council for the conversion of two storage buildings with extensions and alterations into one residential dwelling. There are several conditions attached to this consent and a potential purchaser should make themselves aware of these conditions prior to making an offer. A copy of the decision notice and associated documents are available on the local authority website. Overage - An overage clause applies to the land. Plan, Area & Description - The plan area and description are believed to be correct in every way but no claim will be entertained by the vendor or the agents in respect of any error, omissions or misdescriptions. The plan is for identification purposes only. Rights Of Way - Access to the property is shared with the residential property known as Harvest Hill Farm and the retained barn which has permission for conversion into a residential dwelling and therefore the purchaser will have shared maintenance responsibilities of the driveway and turning area, parking spaces will be allocated to the purchaser. It is also assumed that the service media will be laid within this driveway and again, rights for maintenance and repair will be provided. Method Of Sale - The property is offered for sale by private treaty. Boundaries & Fencing - The boundaries are all fenced with post and rail, hedgerow and stockproof fencing. Local Authority - Coventry City Council 08085-834-333 Severn Trent Water 0800-707-6600 Western Power Distribution 0800-096-3080 Vendor Solicitor - Peter Rollason Rollasons Solicitors, 9 New Street Daventry, NN11 4BT 01327-301-771 Viewing - By appointment only, please contact to arrange.
Find out MoreProperty Details
- Property ID: 153571052
- Added On: 2024-10-11
- Deal Type: For Sale
- Property Price: £365,000
- Bedrooms: 0
- Bathrooms: 1.00
Amenities
- A unique development opportunity
- Traditional Barn
- Semi-rural position
- Equestrian potential
- 6.88 acres available by separate negotiation
- Large Garden
- Rural Views
- Barn with planning permission for conversion to a four bedroom detached property




