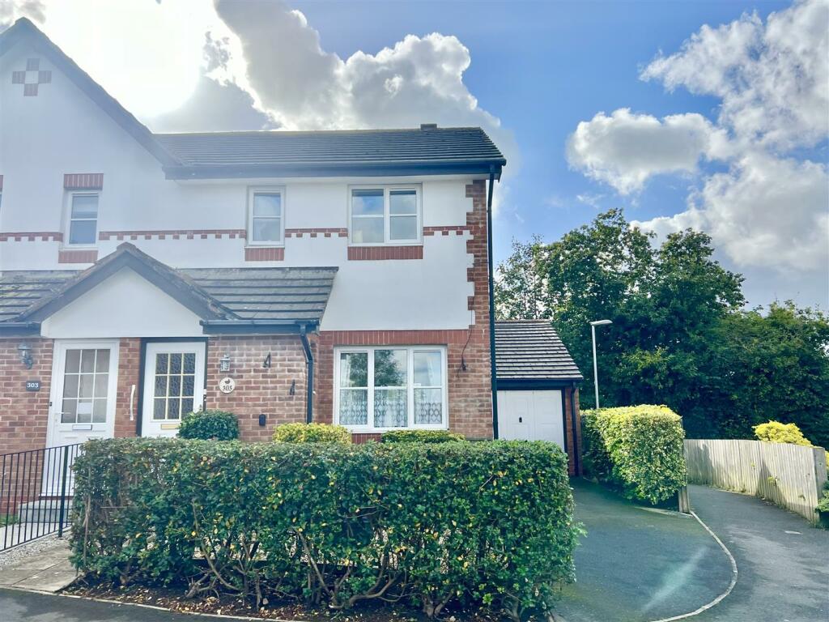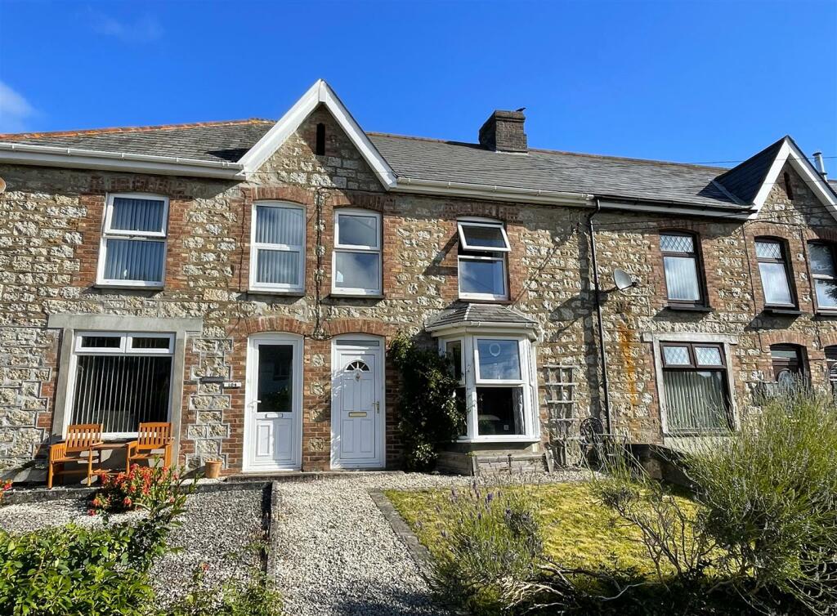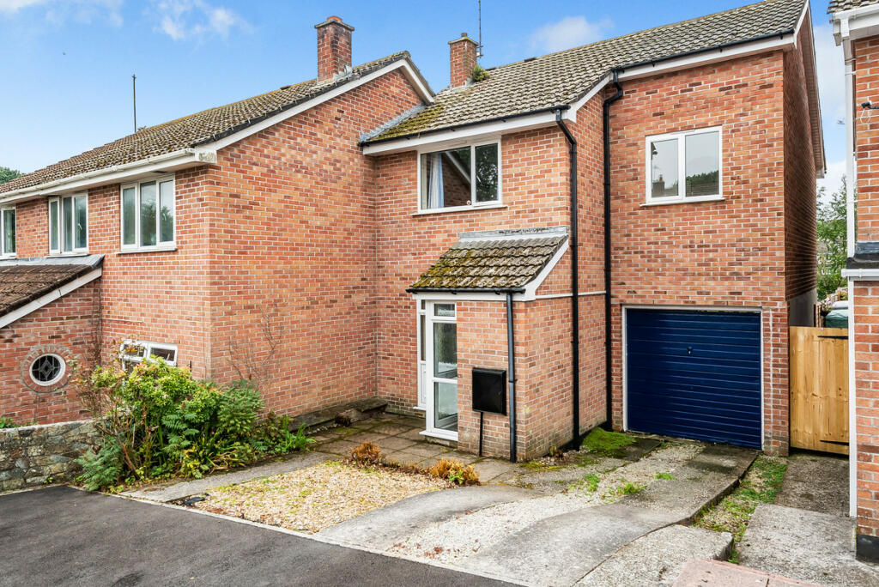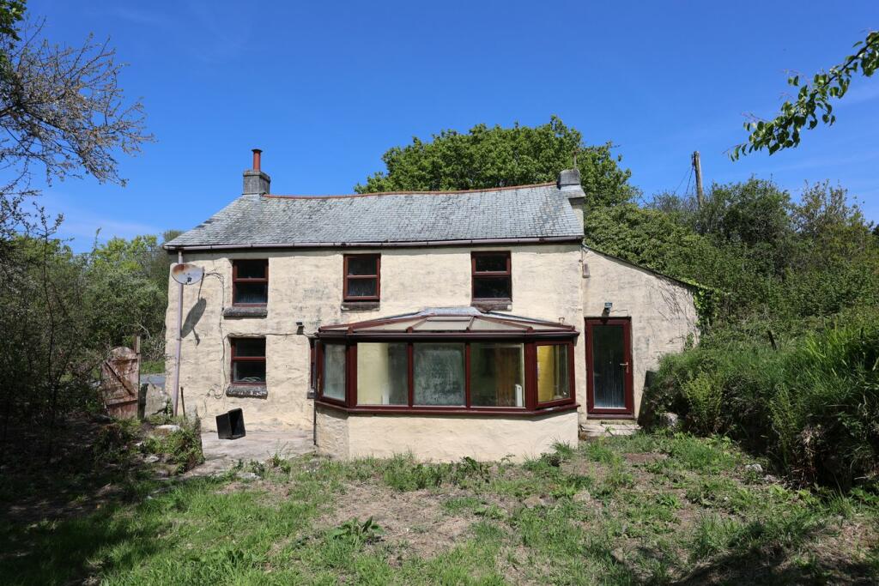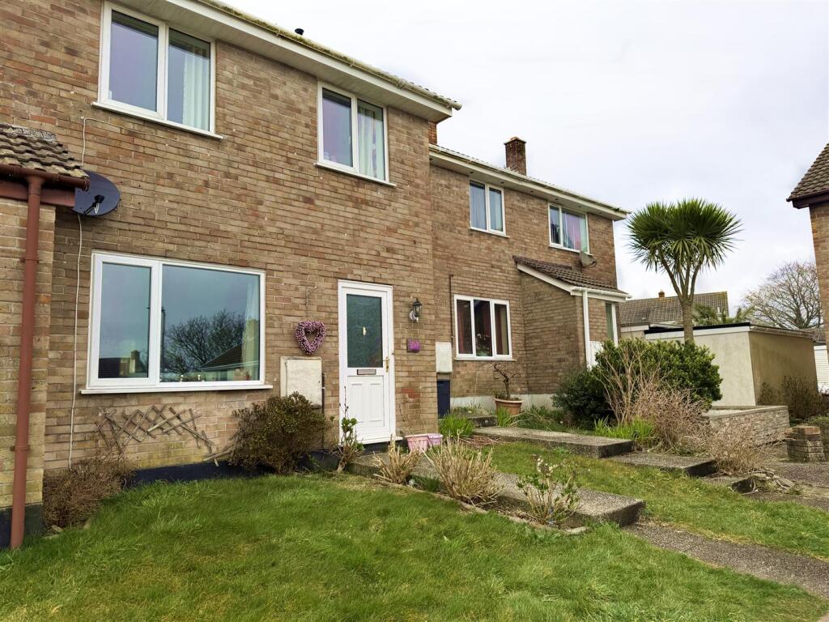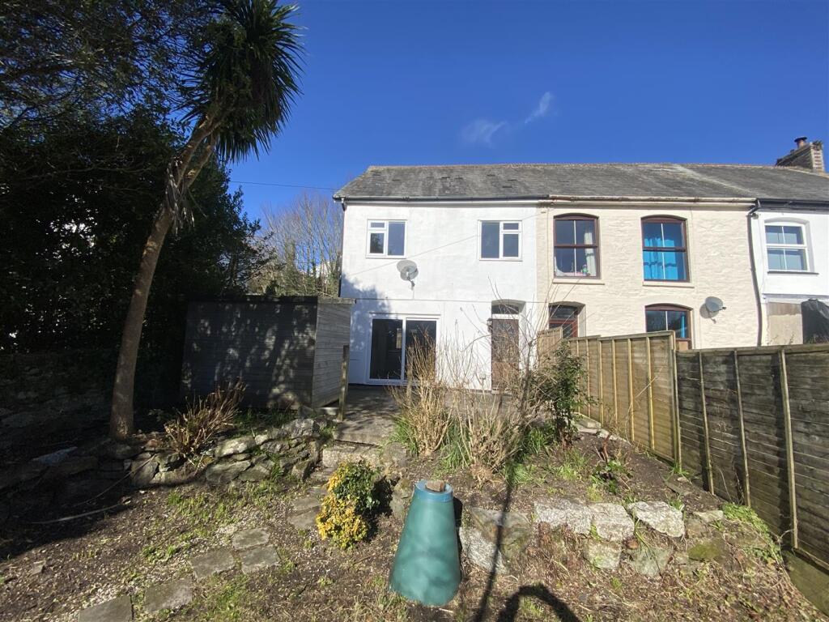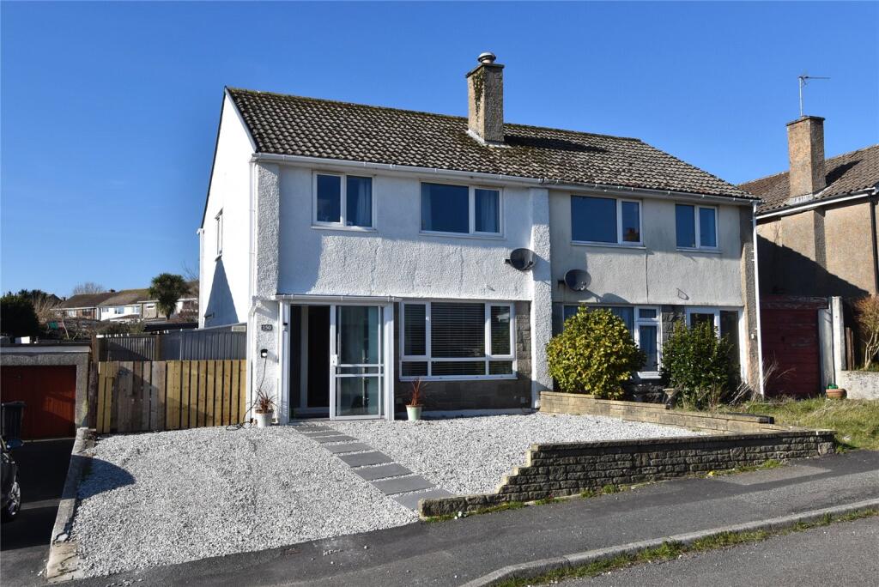ROI = 19% BMV = -4.21%
Description
Located a short distance from Par Beach, Luxulyan Valley and within easy reach of schools and local amenities. Tucked away at the end of a small select cul-de-sac in the much sought after popular development of Manor View. This detached family residence benefits from low maintenance sunny aspect private rear garden with large garage. Viewing is highly recommended to appreciate its position and wonderful presentation. EPC - Awaited Location - Par is an extremely popular area with an excellent range of local amenities including library, chemist, super market, post office, general stores, public houses and mainline railway station. There are 2 Primary schools within easy reach and a large sandy beach. The town of Fowey is approximately 4 miles away and is well known for its restaurants and coastal walks. The picturesque port of Charlestown and the award winning Eden Project are within a short drive. The Cathedral city of Truro is approximately 20 miles from the property. A wide range of facilities can be found in the nearby town of St Austell. There is a mainline railway station and leisure centre together with primary and secondary schools and supermarket. Directions - From St Austell head out onto the A390 to St Blazey Gate, by the Four Lords Pub on the right hand side turn right onto Trenovissick Road. Head down to the bottom taking the turning right into Manor View. Follow the road up over the mini roundabout, taking the next right hand turn and then immediately left into the cul-de-sac where the property will be located at the far end. Accommodation - All measurements are approximate, show maximum room dimensions and do not allow for clearance due to limited headroom. The driveway is to the right hand side. There is a paved front pathway with handrail leading to the part obscure double glazed panel door with outside courtesy lighting. Entrance Hall - With large embedded welcome mat with further carpeted flooring continuing up onto the staircase. Doors through into the main living area and one into cloakroom/WC. Cloakroom/Wc - Comprises hand basin, tiled splashback. Low level WC. Radiator. High level obscure double glazed window with deep display sill. Finished with tile effect flooring covering. Reception Room - 3.55 x 4.69 - maximum (11'7" x 15'4" - maximum) - Finished with a light painted wall surround and carpeted flooring. Large double glazed window with radiator beneath. Doors into the kitchen/diner to the rear and one into large under stairs storage. Kitchen/Diner - 4.53 x 2.64 - maximum (14'10" x 8'7" - maximum ) - Finished with a tile effect floor covering. Double doors with glazed panels opening out onto the low maintenance sunny aspect rear garden with double glazed window within the kitchen area. The kitchen comprises a range of light wood fronted wall and base units complimented with roll top laminated work surface and attractive tiled splashback. Gas hob with extractor over and integrated oven beneath. Further under unit space and space for additional white good appliances. White one and half bowl sink and drainer with mixer tap. Additional wall mounted radiator within the dining area. Handrails to both side of the stair case turning to the first floor landing. Access through to the loft and doors into all three bedrooms and family bathroom. Principal Bedroom - 3.69 x 4.54 - maximum into recess (12'1" x 14'10" - Two double glazed windows to the front, one with radiator beneath. Additional door into over stairs storage and airing cupboard. Family Bathroom - 2.10 x 1.68 (6'10" x 5'6") - Currently comprising hand basin, low level WC and raised shower tray into cubicle with wall mounted system. Part tiled wall surround and within the shower, polished marble effect bath sheet panels, all complimented by mosaic tile effect floor covering. Wall mounted radiator. Obscure double glazed window. Bedroom - 2.63 x 2.20 - maximum (8'7" x 7'2" - maximum) - Double glazed window with radiator beneath enjoying an outlook down over the garden. Bedroom - 2.71 x 1.83 (8'10" x 6'0") - Enjoying a similar outlook from a double glazed window with radiator beneath. Outside - A low privet style hedge with stone pebbled front garden area. Low level picket fence with tarmac driveway to the side giving access to the garage and rear garden. The rear garden can also be accessed via the double doors from the dining area. A tiered paved patio area with planted borders enclosed by fence panelling and the garage. Garage - 2.77 x 7.99 (9'1" x 26'2") - Two doors and window. Both power and light. A large garage. Up and over door to the front and eaves storage. Council Tax Band - B -
Find out MoreProperty Details
- Property ID: 153503561
- Added On: 2024-10-08
- Deal Type: For Sale
- Property Price: £275,000
- Bedrooms: 3
- Bathrooms: 1.00
Amenities
- Cul De Sac Location
- Spacious Detached Garage & Driveway Parking
- Well Presented Throughout
- Popular Residential Area
- Primary School Not Far Away
- Par Beach & St Austell Bay Within Easy Reach
- Main Line Railway & A390 Not Far Away
- Mostly Private Lower Maintenance Rear Garden
- Mains Services
- Prideaux & Luxulyan Valley Walk A short Drive Away

