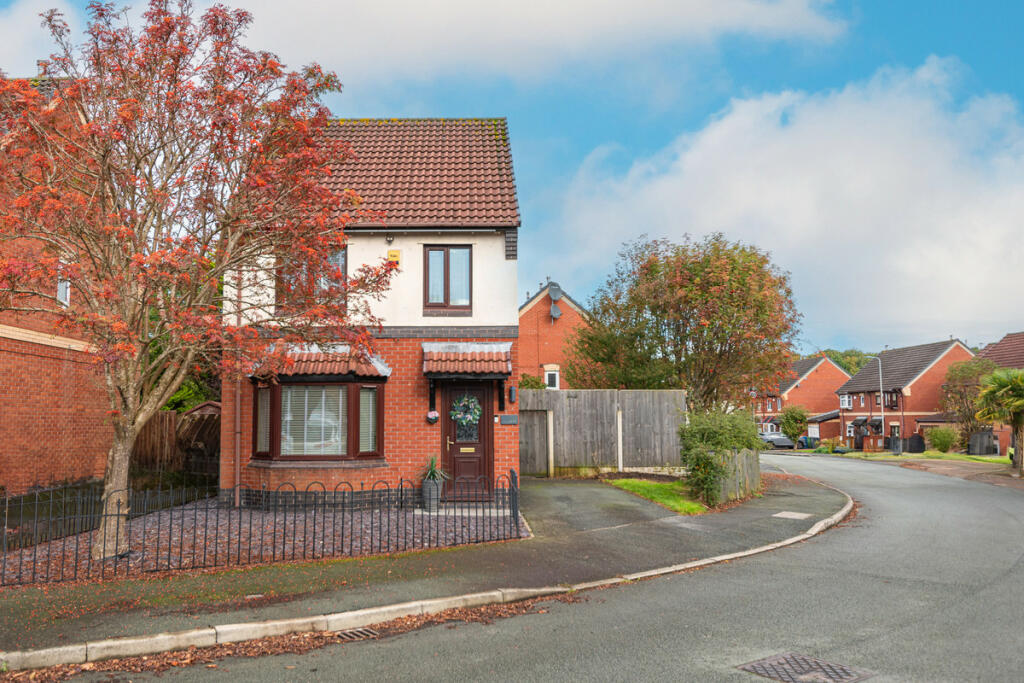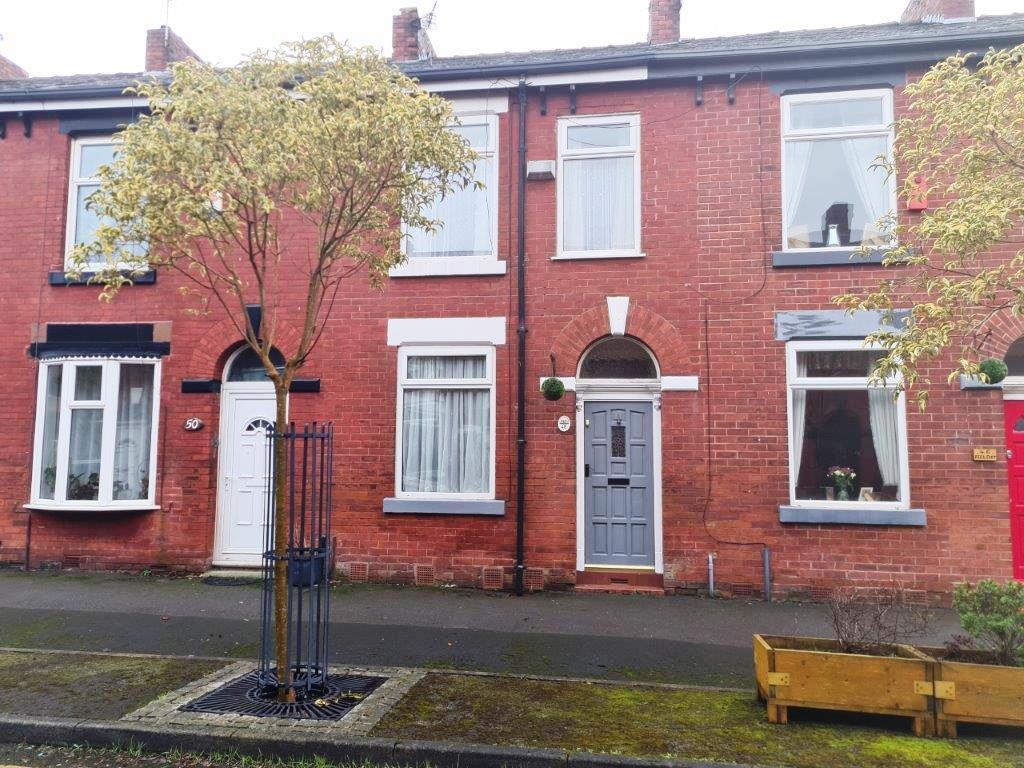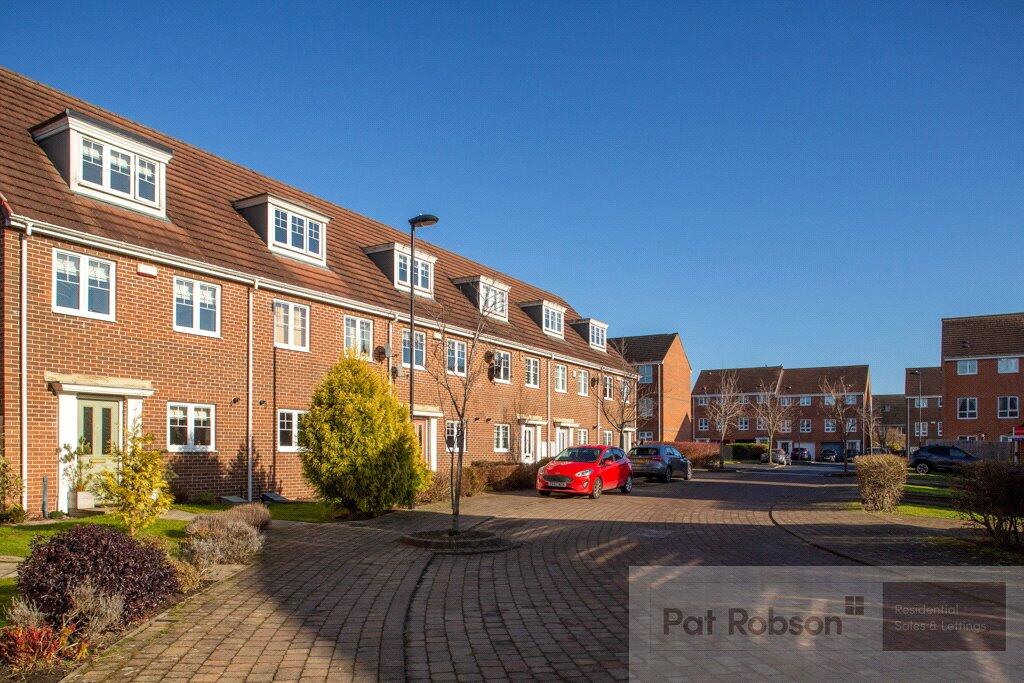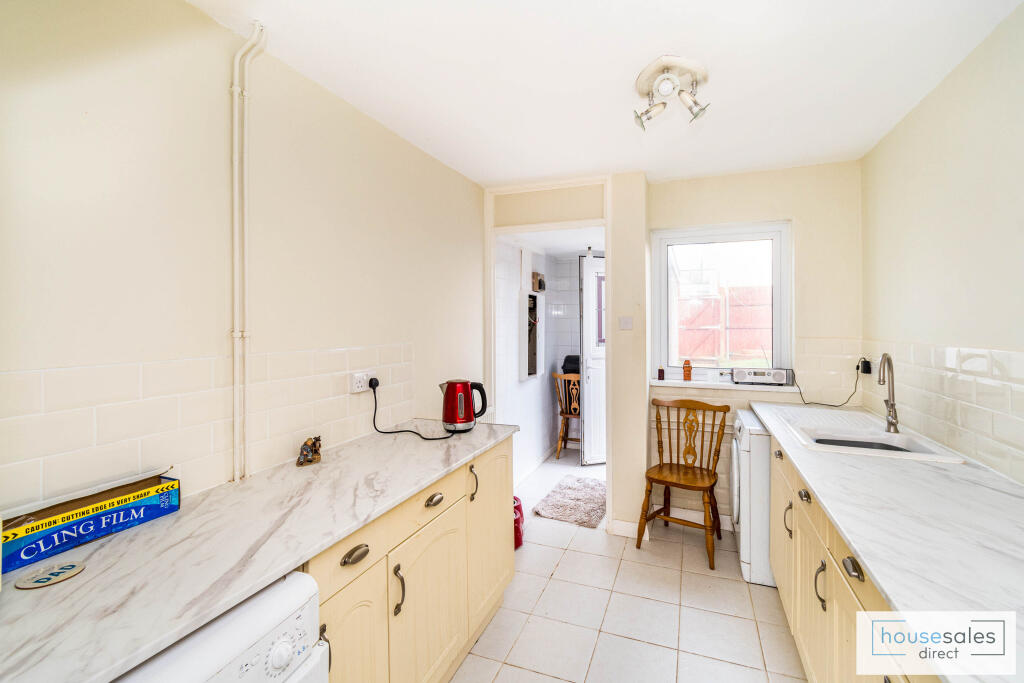ROI = 8% BMV = 12.64%
Description
Welcome to Abbotsbury Way, a charming 3-bedroom detached home situated on a corner plot with plenty of potential for extension. This property offers a unique opportunity to create your dream home in a desirable location. Nestled within the picturesque landscape of the Country Park Estate, Abbotsbury Way extends a warm invitation to a lifestyle of serenity and comfort. As you enter this idyllic community, you are greeted by the charm and allure of Abbotsbury Way, a residence that epitomises the essence of tranquil living. Abbotsbury Way is a delightful 3-bedroom detached home located on a spacious corner plot. It features a long driveway with ample parking space in front and a fenced, well-maintained front garden, offering both privacy and curb appeal. The corner plot is a major highlight of this property, offering additional space behind the fencing. The potential for extending both the plot and the home makes it an ideal forever home for a fortunate new owner. As you step into the home, you are welcomed by a small porch that leads into the open-plan living area. This inviting space features a bay window that floods the room with natural light, beautifully complementing the black décor throughout. All windows are fitted with blinds for added privacy. The living area also boasts a charming feature fireplace with a working gas fire, creating a perfect focal point. Under the open-plan stairs, there is ample space that can be utilized for storage if needed. Moving into the dining area, you can enjoy a lovely view of the garden through the French doors. As you enter the kitchen, you're greeted by a delightful space featuring a window above the sink that looks out into the garden. The kitchen is adorned with cottage cream cabinetry and matte black hardware, creating a charming aesthetic. It includes a gas hob and oven, along with designated space for a fridge/freezer and washing machine, ensuring plenty of storage and functionality for all your culinary needs. The open-plan staircase features a striking black finish, complemented by a stylish black runner, which is the only carpeted area in the home. This sleek design adds a modern touch while seamlessly blending with the home's overall aesthetic. The rest of the home is fitted with wood-effect laminate flooring, offering a durable and stylish finish that complements the overall design of the property. The master bedroom is situated at the front of this quiet close and features fitted blinds, allowing for a light and airy atmosphere. The room boasts spacious built-in wardrobes with deep storage, making it both stylish and practical. The second bedroom is a spacious double, overlooking the garden and featuring a fitted wardrobe that houses the 7-year-old boiler. This practical yet well-designed space ensures both comfort and convenience. The third bedroom, located at the front of the property, offers versatility and could easily be used as a bedroom, home office, or walk-in wardrobe, depending on your needs. At the top of the landing, the first door opens to the newly renovated family bathroom, beautifully decorated in a neutral colour scheme. The room features stunning floor-to-ceiling white speckled easy-clean UPVC tiles, a wash hand basin with storage underneath, a W/C, and a bath with an overhead shower. A sleek modern grey vertical radiator adds a contemporary touch, while a frosted glass window and built-in fan provide both light and ventilation. The loft space features a ladder, lighting, and is partially boarded for easy access and additional storage. In addition, there's a full airing cupboard and another cupboard above the staircase, providing ample storage solutions to meet your needs. The garden is North West facing, offering a private oasis that's not overlooked—a rare find in any estate. Step through the French doors and into a split-level haven. The upper paved area provides a seating spot perfect for enjoying the morning sun, while stepping down leads to a grassed area with another seating space. The garden also features built-in storage on one side of the house and gated access to parking on the other. A truly magnificent property that wouldn't require any work, with the potential to still make it your own. If you need to sell your property to purchase, you can’t deny that this marketing is the best in the marketplace. We can arrange to market your home to this level with no trouble. Ask to speak with Mia directly when you arrange your viewing. This property is known to be leasehold. Ground rent £50 per annum. Service charge - £0 Length - 999 lease as of January 1990 This property is in Council Tax Band C
Find out MoreProperty Details
- Property ID: 153487670
- Added On: 2024-10-08
- Deal Type: For Sale
- Property Price: £220,000
- Bedrooms: 3
- Bathrooms: 1.00
Amenities
- Detached Corner Plot
- Ideal Location
- 3 Bedrooms
- Driveway
- Front And Rear Garden
- Open Plan Living Aspect
- Renovation Potential
- Leasehold - £50 annually
- Council Tax Band - C
- Perfect First Home




