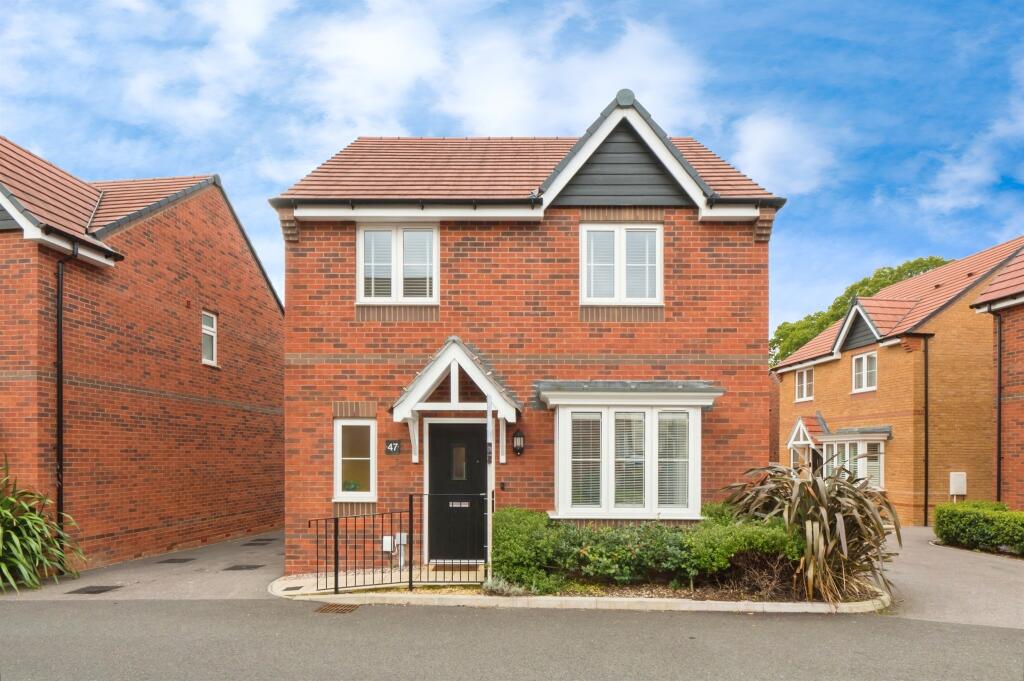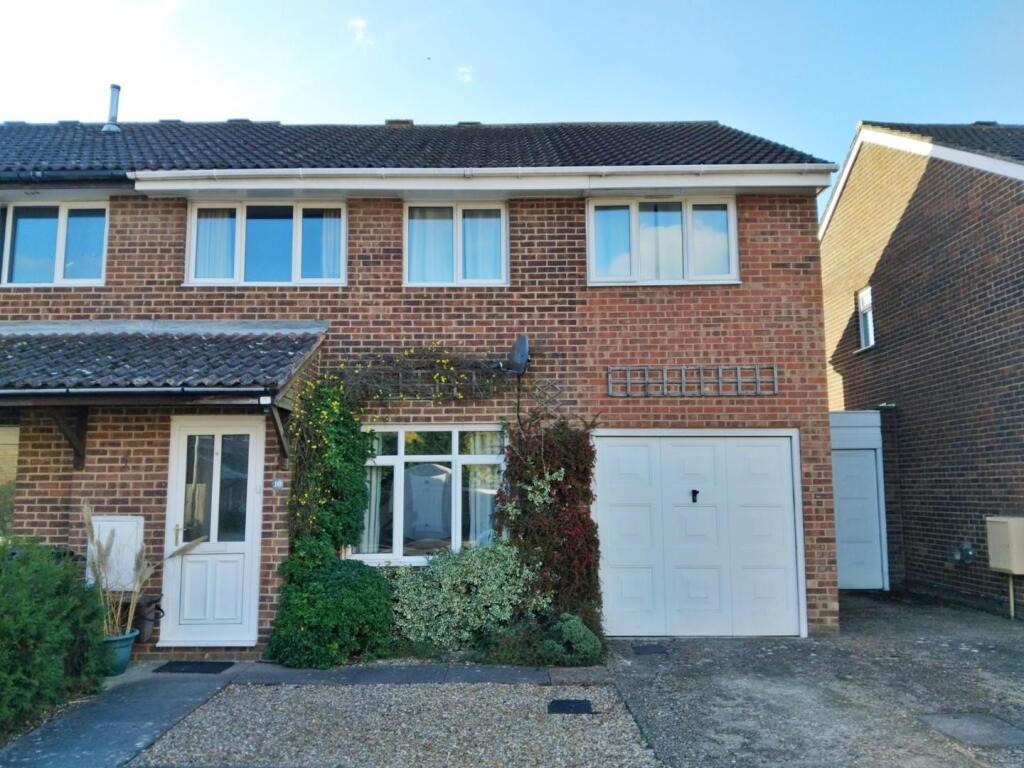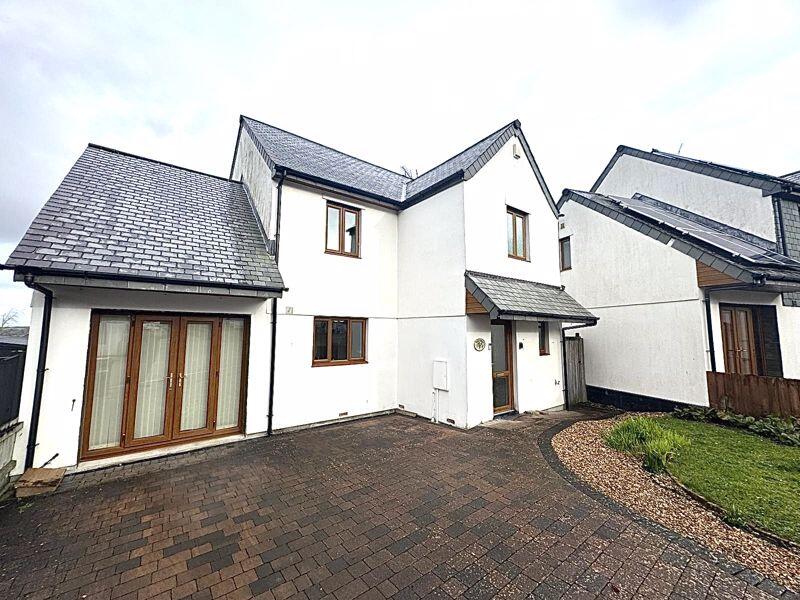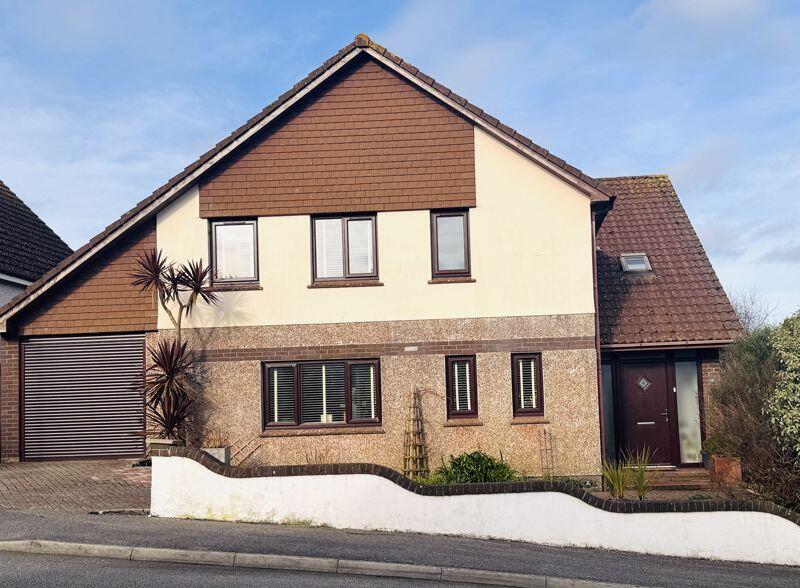ROI = 5% BMV = 7.02%
Description
SUMMARY Fox & Sons are delighted to welcome to the market, this stunning FOUR BEDROOM, DETACHED HOUSE in the highly-sought after village of Nursling. This family home offers KITCHEN/ DINING ROOM, EN-SUITE TO MASTER, CLOAKROOM, UTILITY, DRIVEWAY, DETACHED GARAGE and NO ONWARD CHAIN ! DESCRIPTION Nestled within the popular village of Nursling, Fox & Sons, Romsey are delighted market is this immaculately presented home, purchased from new in 2021. Situated within a popular residential location, surrounded by woodland walks and parks, Nursling is a very family orientated area being just a short walk from the primary school and the local shops. As you enter this well presented home, you are greeted by the spacious hallway which leads you into a beautifully presented lounge on the right, featuring a bay window which floods the room with natural light. Off the hallway there is a conveniently located WC as well as a utility cupboard which houses the boiler and then a further storage cupboard perfect for handing coats etc. To the rear of the property is the talk of the home, a bright and airy open-plan kitchen and dining area, perfect for family dinners. The modern white high gloss kitchen offers ample storage and space for white goods as well as a great space for dining. There are french doors which lead out to the private rear garden which the current owners have improved, with a large patio area and vegetable patch for those with green fingers. Upstairs, there are three double bedrooms and a single bedroom. The principal bedroom boasts an en-suite shower room and built in wardrobes. There is a modern family bathroom which comprises a walk-in shower, bath, wc and hand basin. Hallway Wc Utility Living Room 11' 2" max x 17' 5" max ( 3.40m max x 5.31m max ) Kitchen/Dining Room 20' 4" max x 10' 2" max ( 6.20m max x 3.10m max ) Bedroom One 7' 4" x 6' 9" ( 2.24m x 2.06m ) En-Suite Bedroom Two 11' 8" max x 8' 5" max ( 3.56m max x 2.57m max ) Bedroom Three 7' 10" x 10' 4" ( 2.39m x 3.15m ) Bedroom Four 8' 5" max x 7' 7" ( 2.57m max x 2.31m ) Family Bathroom Garage Additional Comment Outside the property is a detached garage with an up and over door and driveway parking. The current owners purchased this property due to the location, being at the top of Fen meadow the property boost from privacy and no through road. 1. MONEY LAUNDERING REGULATIONS: Intending purchasers will be asked to produce identification documentation at a later stage and we would ask for your co-operation in order that there will be no delay in agreeing the sale. 2. General: While we endeavour to make our sales particulars fair, accurate and reliable, they are only a general guide to the property and, accordingly, if there is any point which is of particular importance to you, please contact the office and we will be pleased to check the position for you, especially if you are contemplating travelling some distance to view the property. 3. The measurements indicated are supplied for guidance only and as such must be considered incorrect. 4. Services: Please note we have not tested the services or any of the equipment or appliances in this property, accordingly we strongly advise prospective buyers to commission their own survey or service reports before finalising their offer to purchase. 5. THESE PARTICULARS ARE ISSUED IN GOOD FAITH BUT DO NOT CONSTITUTE REPRESENTATIONS OF FACT OR FORM PART OF ANY OFFER OR CONTRACT. THE MATTERS REFERRED TO IN THESE PARTICULARS SHOULD BE INDEPENDENTLY VERIFIED BY PROSPECTIVE BUYERS OR TENANTS. NEITHER SEQUENCE (UK) LIMITED NOR ANY OF ITS EMPLOYEES OR AGENTS HAS ANY AUTHORITY TO MAKE OR GIVE ANY REPRESENTATION OR WARRANTY WHATEVER IN RELATION TO THIS PROPERTY.
Find out MoreProperty Details
- Property ID: 153486341
- Added On: 2024-10-08
- Deal Type: For Sale
- Property Price: £500,000
- Bedrooms: 4
- Bathrooms: 1.00
Amenities
- No Onward Chain
- Kitchen/Diner
- Four bedrooms with En-Suite to Master
- Popular location of Nursling
- Utility & downstairs WC
- Garage and driveway parking
- Private rear garden offering side access
- Check out the 360 Virtual tour below as well as our tiktok on Facebook




