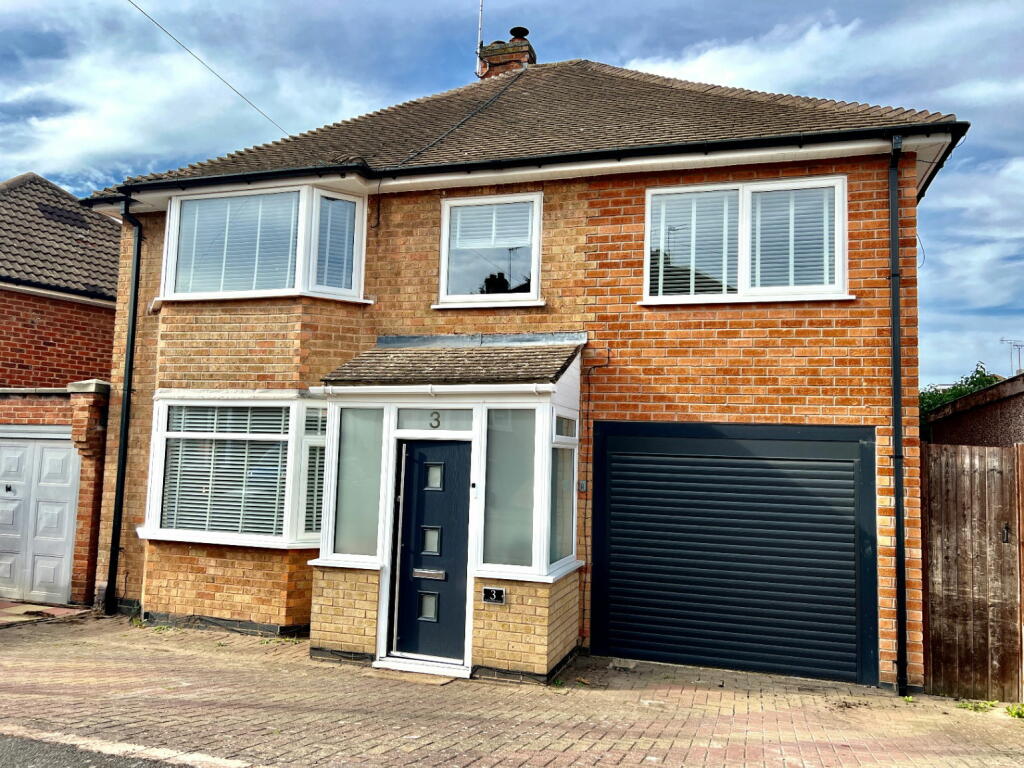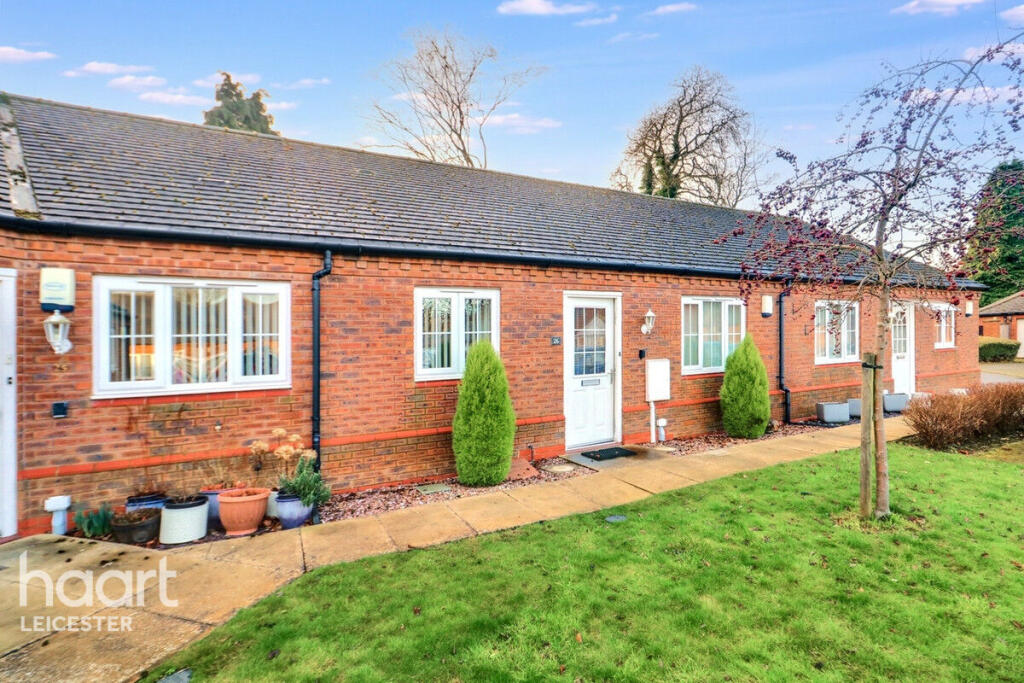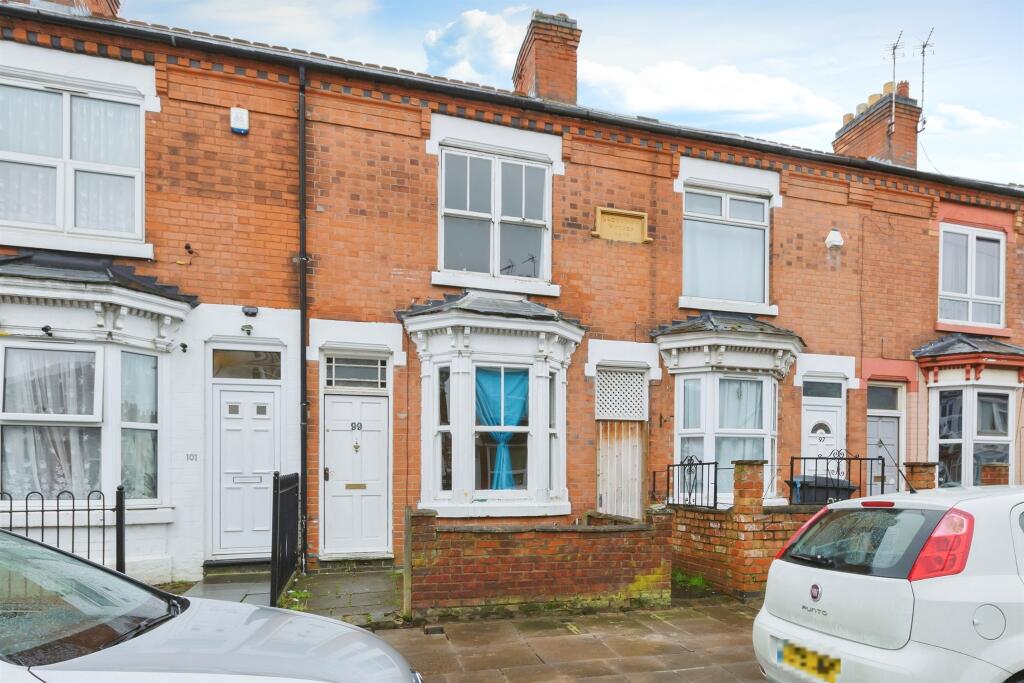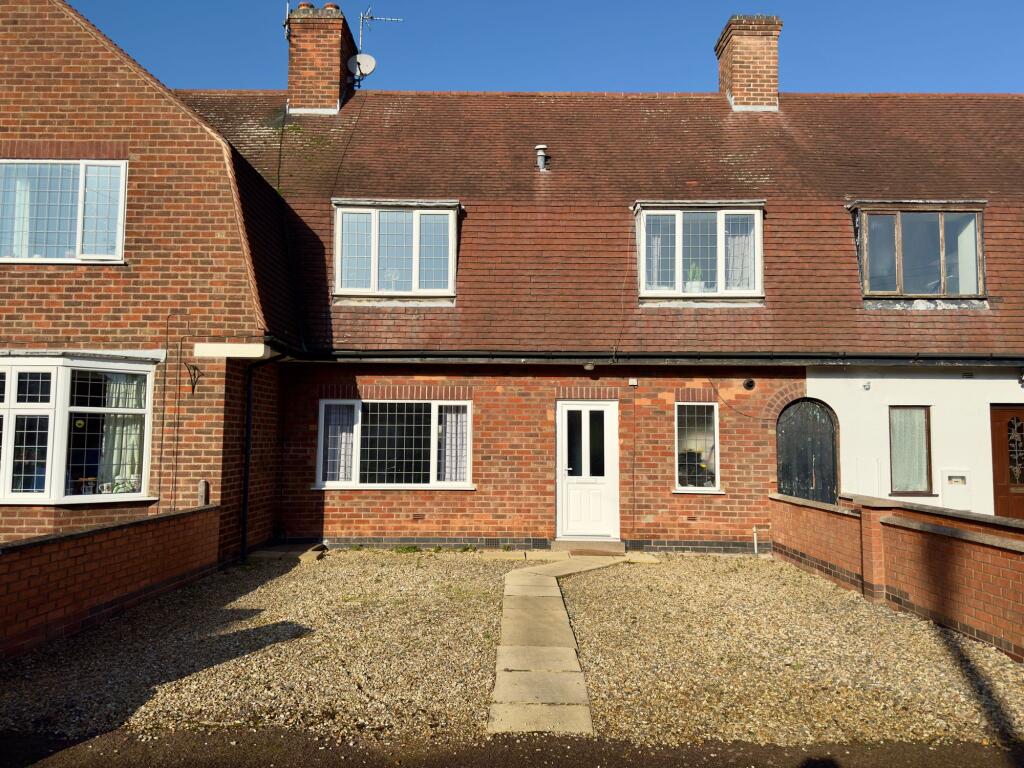ROI = 5% BMV = -3.21%
Description
A stunning and spacious four bedroom detached house with an open plan layout and beautiful landscaped garden this house would make a perfect forever home. Upon entry through a composite door and entrance porch is the entrance all with stairs off. A Living room with Wood burner and bay window is a perfect relaxing space leading though an opening to the Dining area and open plan Kitchen. The Kitchen has a granite worksurface with great storage and space for appliances. A Utility room provides a space to do your washing and leads to the converted garage/storage area. A sunny garden room currently used as a Lounge Dining space leads through double doors to the garden, a lovely entertaining space. Upstairs there are four bedrooms with the master having a four piece Ensuite with freestanding bath and separate shower. The Shower Room has a walk in shower, basin and WC. Outside a driveway provides parking and the rear garden is landscaped with porcelain patio, lawn and play area.
Find out MoreProperty Details
- Property ID: 153474395
- Added On: 2024-10-07
- Deal Type: For Sale
- Property Price: £390,000
- Bedrooms: 4
- Bathrooms: 1.00
Amenities
- Extended Detached House
- Four bedrooms
- Master Ensuite Bathroom
- Living Room with Woodburner
- Open plan Living Kitchen
- Garden Room
- Utility & Storage
- Landscaped Garden
- EPC Rating: D
- Council Tax Band: C
- DRAFT DETAILS




