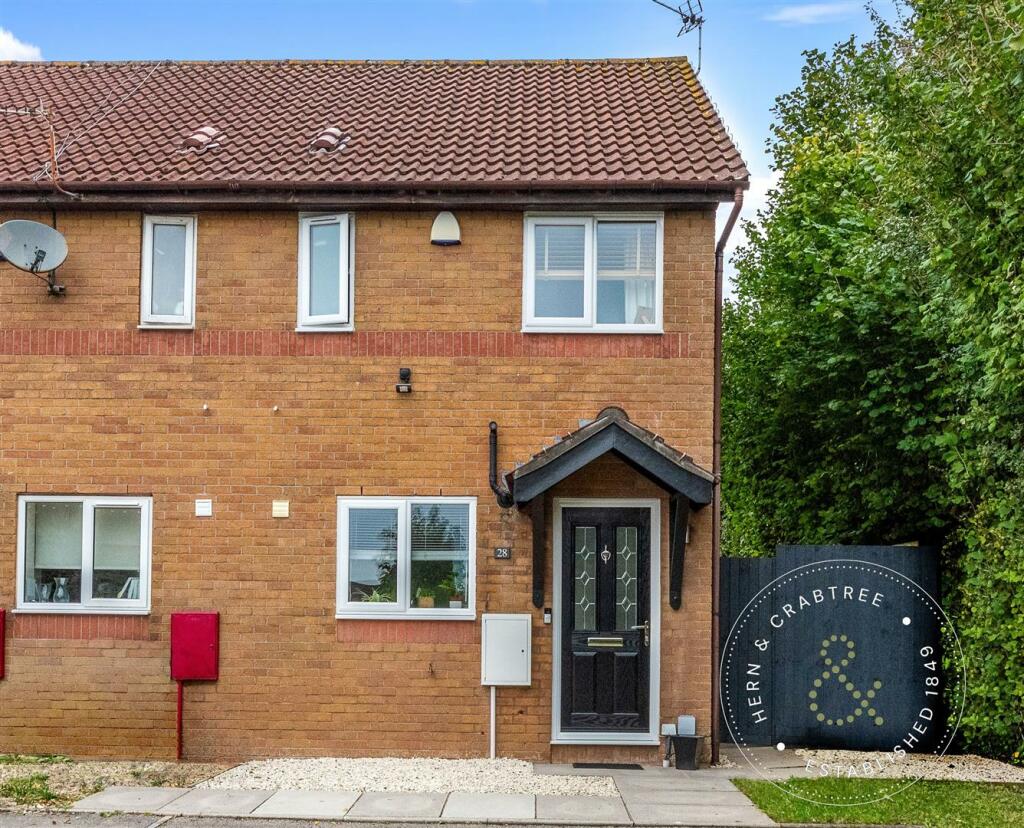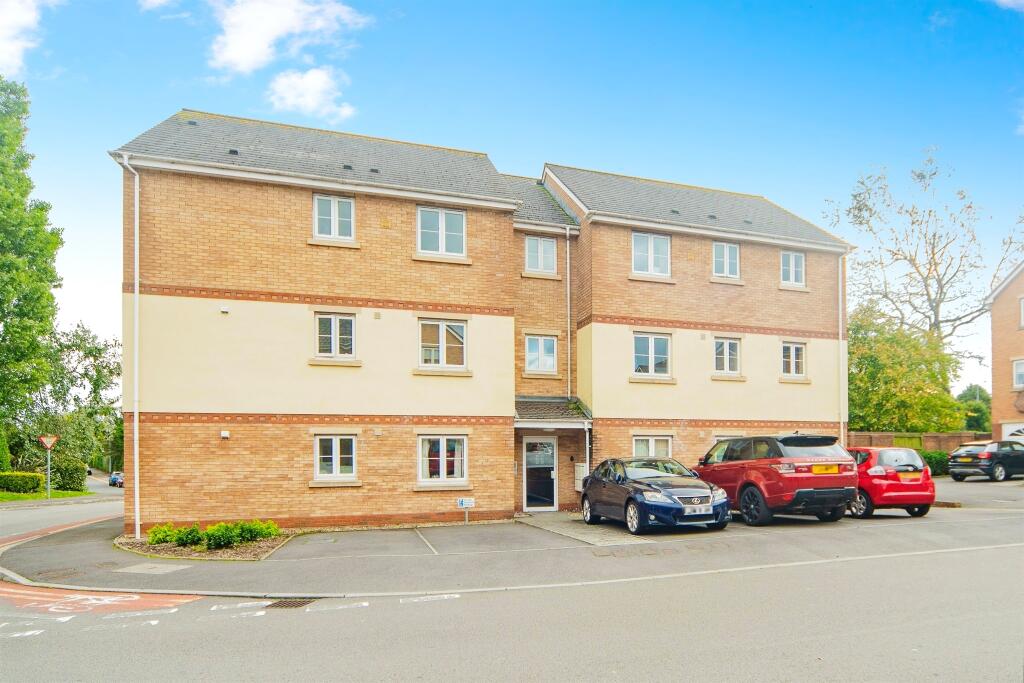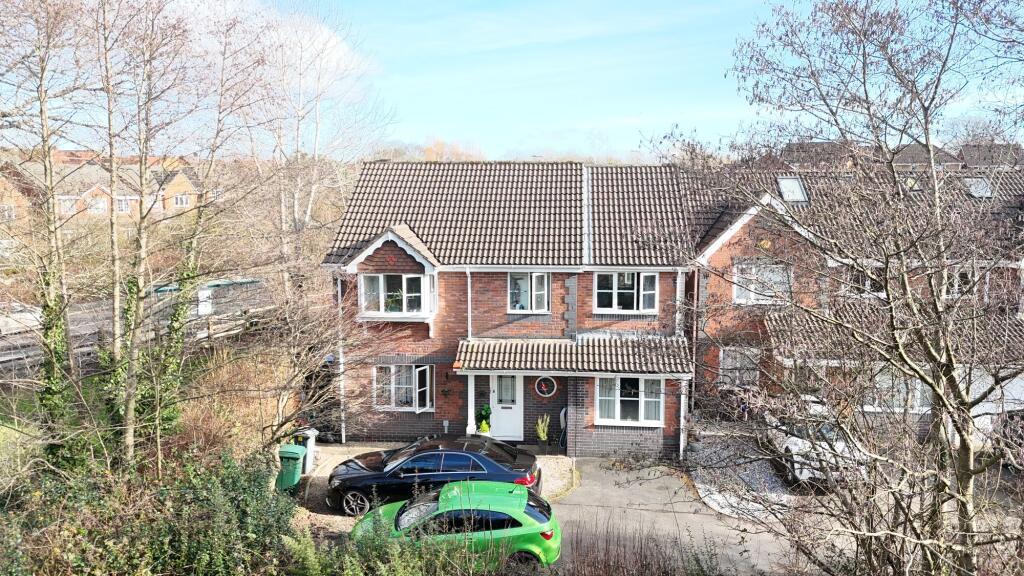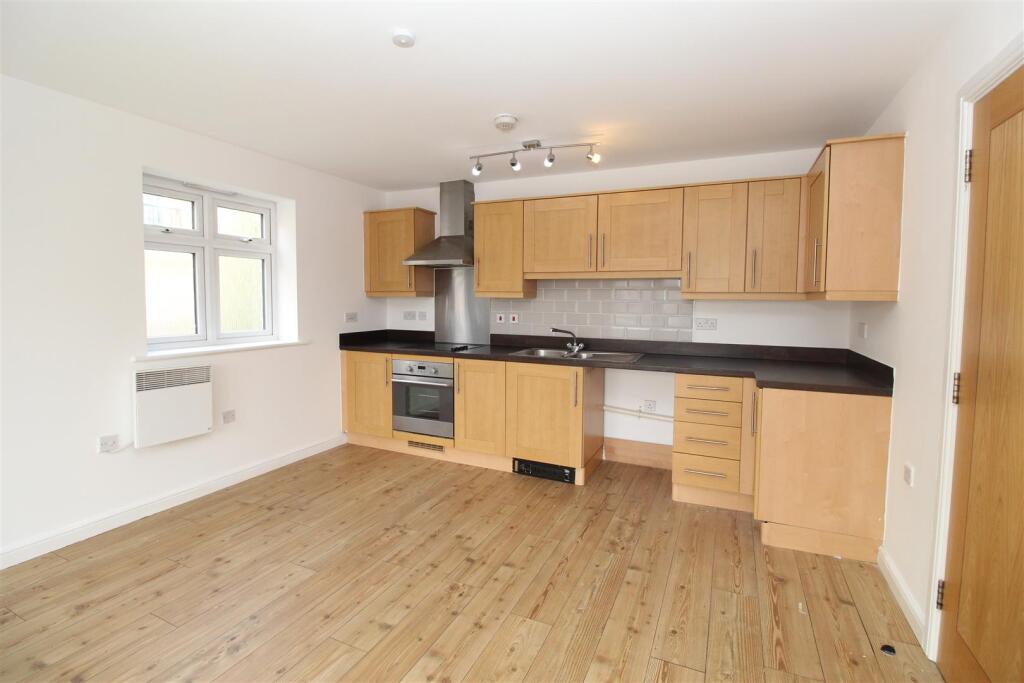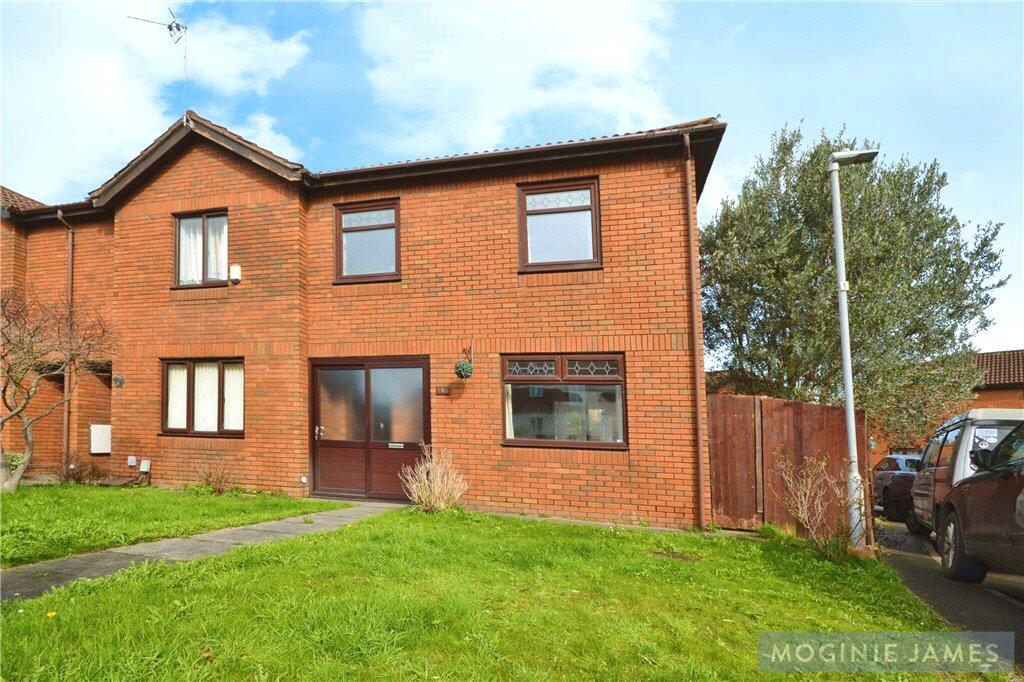ROI = 7% BMV = -4.91%
Description
Being sold with no onward chain and nestled in the charming Clos Cwm Creunant of Pontprennau, Cardiff, this immaculately presented end terrace house is a true gem waiting to be discovered. Boasting a cosy reception room, two inviting bedrooms, and a modern bathroom, this property is perfect for those seeking comfort and style. The newly fitted kitchen offers a delightful space to whip up culinary delights. The entire house is nicely decorated to a high standard, exuding a warm and welcoming atmosphere that is sure to make you feel right at home. Situated at the end of a peaceful cul-de-sac, this property offers an allocated off-road parking space, ensuring that parking will never be a hassle. The popular location adds to the appeal of this lovely home, making it ideal for first-time buyers looking to step onto the property ladder or for those looking to downsize to a more manageable space. Walkable distance to the popular supermarkets, Lidl, Waitrose, and Aldi. Also in close proximity to the retail park at Cardiff and Pontprennau. Fantastic transport links to the A48 and M4. Nearby bus stop. Pontprennau Primary School and Doctors Surgery are also within walking distance. If you're in search of a property that combines comfort, style, and convenience, this end terrace house is a must-see. Don't miss out on the opportunity to make this charming property your own - book a viewing today and let its undeniable charm win you over. Entrance - Entered via a composite door with two double glazed obscure vertical windows. Hallway - Radiator. Laminate flooring. Kitchen - 2.39m x 2.36m (7'10" x 7'9") - Double glazed windows to the front. A selection of wall and base units with work tops over. Stainless steel sink and drainer. Cupboard housing combination boiler. Plumbing and space for washing machine. Space for fridge. Built in four ring electric hob. Built-in electric oven and grill. Laminate flooring. Living Room - 5.26m x 3.56m (17'3" x 11'8") - Double glazed patio doors to the rear. Laminate flooring. Two radiators. Stairs to the first floor. First Floor - Carpeted stairs lead from the living room to the first floor with banister. Landing - Access hatch to the loft. Bedroom One - 3.71m x 3.00m (12'2" x 9'10") - Double glazed windows to the rear. Radiator. Built-in wardrobe. Bedroom Two - 1.98m x 3.18m (6'6" x 10'5") - Double glazed windows to the front. Radiator. Built-in wardrobe. Bathroom - 1.50m x 2.29m (4'11" x 7'6") - Double glazed obscure window to the rear. Tiled splash back around the bath. Bath and integrated shower. WC. Sink. Laminate flooring. Heated towel rail. Outside - Rear Garden - Wooden fencing and brick walling. Mainly laid to lawn with paved areas. The side of the house is gravelled and paved with a gate giving access to the front of the property. Front - Front garden with parking space.
Find out MoreProperty Details
- Property ID: 153473183
- Added On: 2024-10-07
- Deal Type: For Sale
- Property Price: £250,000
- Bedrooms: 2
- Bathrooms: 1.00
Amenities
- Immaculately presented
- Two bedroom end terrace
- At end of cul-de-sac
- One allocated parking view
- New fitted kitchen and bathroom
- Exceptional finish throughout
- Garden with side access
- Council tax band = TBC
- EPC = TBC

