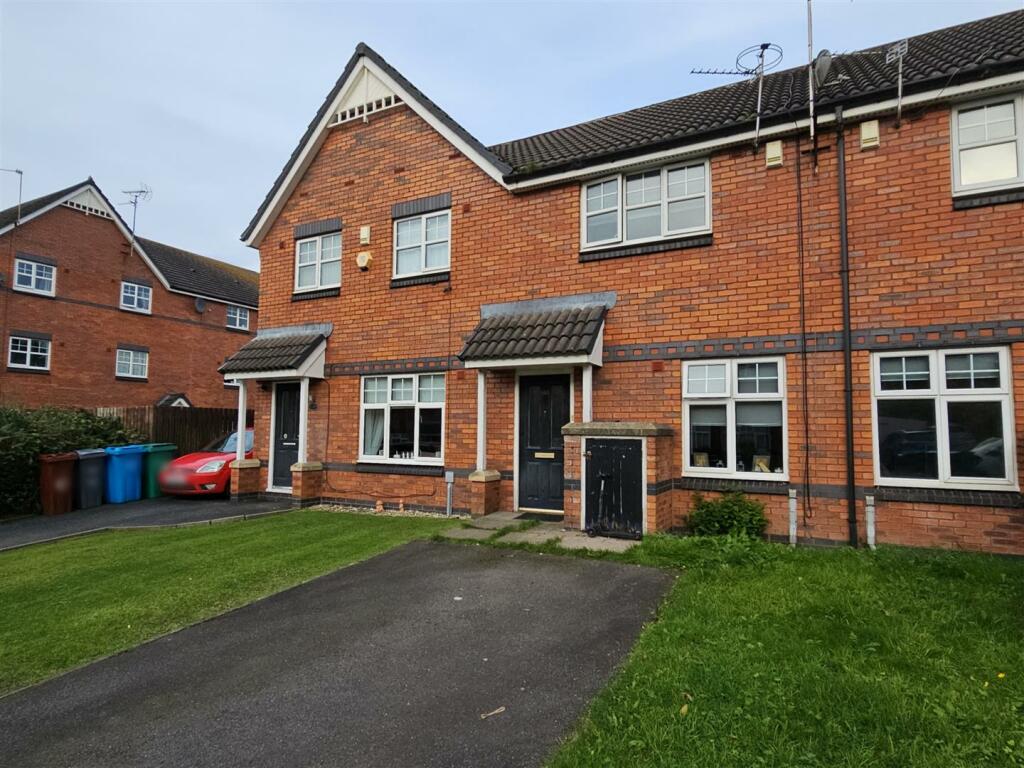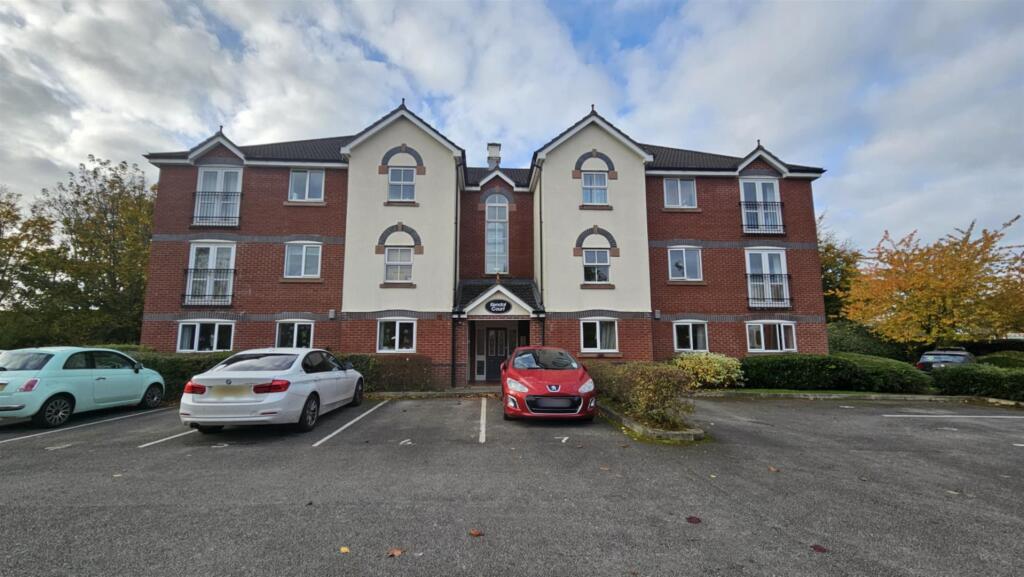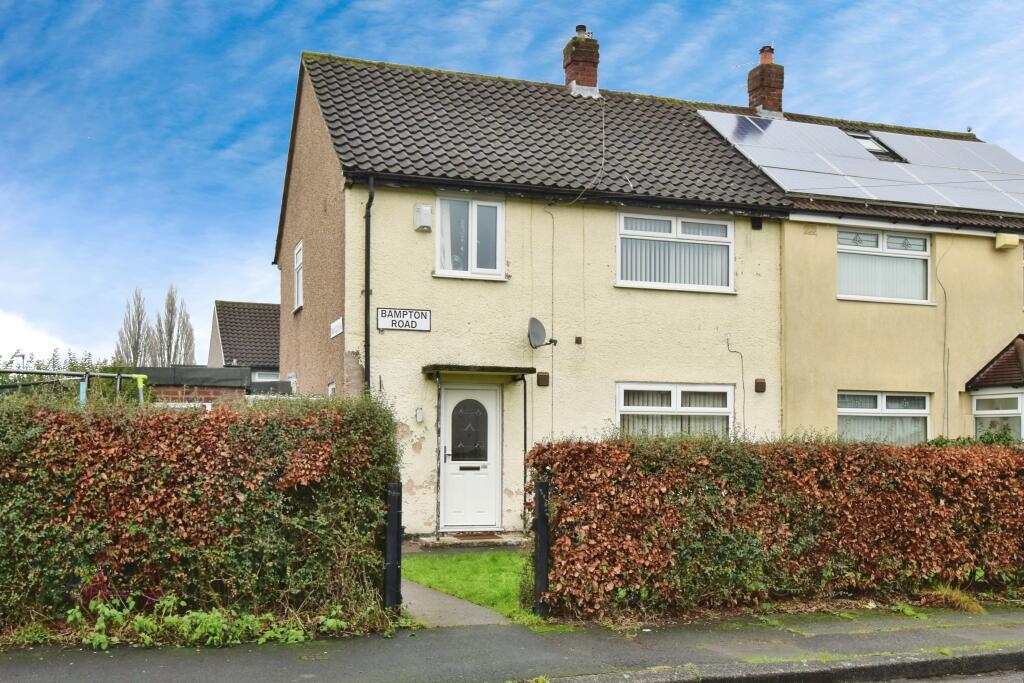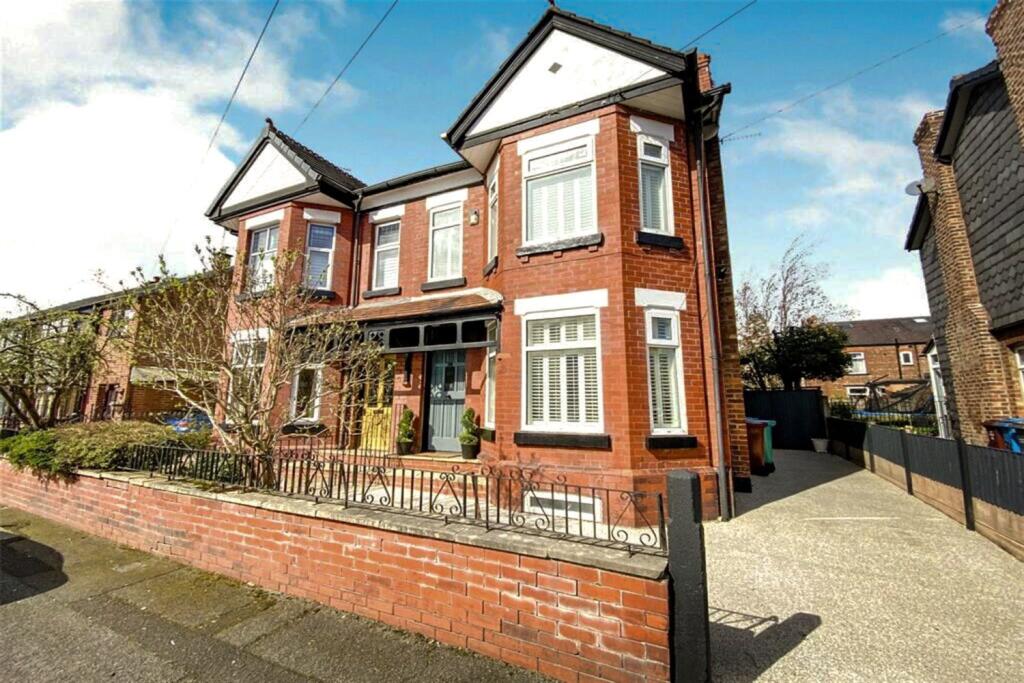ROI = 7% BMV = -2.4%
Description
Located on the popular Ashway Park development, this modern mid-terrace house features a room in the converted loft: A useful additional space, accessed from the main bedroom. The house stands behind a garden area with a driveway providing off road parking space. To the rear is a well-proportioned garden with seating area, artificial lawn and a raised decking area. An entrance hallway leads into a living room. To the rear is a dining kitchen, with a deep pantry/store, and with patio doors leading to the garden. To the first floor is a landing with a double bedroom to the rear. The bathroom is fitted with a white suite, with shower above the bath. The main bedroom is located to the front of the house and it has a staircase leading up to the loft room which features a roof window and eaves storage. Ashway Park is well-placed for access to amenities and transport networks: There is a Metrolink tram station at the entrance to the development, with the M56/M60 motorways, rail station and Manchester Airport also nearby. Schools and amenities are also within easy reach. These homes are always sought-after and an internal inspection is strongly recommended. Entrance Hallway - Living Room - 4.17m x 2.97m (13'8" x 9'9") - Dining Kitchen - 2.77m x 3.94m (9'1" x 12'11") - First Floor Landing - Bedroom Two - 3.48m x 1.96m (11'5" x 6'5") - Bathroom - 1.98m x 1.91m (6'6" x 6'3") - Bedroom One - 3.30m x 3.94m max (10'10" x 12'11" max) - Stairs rising to: Loft Room - 2.26m x 3.76m (7'5" x 12'4") - Some restricted head height. Storage into eaves. Externally - Garden to the front with driveway. Enclosed garden to the rear with seating area, artificial lawn and decking.
Find out MoreProperty Details
- Property ID: 153471440
- Added On: 2024-10-08
- Deal Type: For Sale
- Property Price: £230,000
- Bedrooms: 2
- Bathrooms: 1.00
Amenities
- Two Bedrooms
- Spacious Living Room
- Fitted Dining Kitchen
- Modern Bathroom
- Loft Room
- Driveway
- Gardens
- Convenient Location
- Viewing Essential




