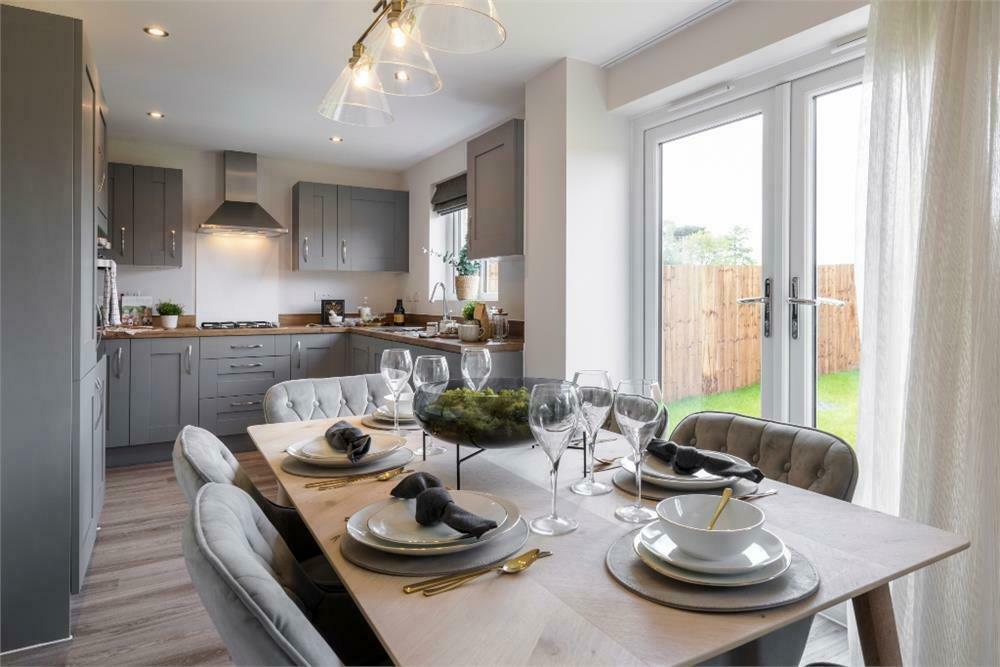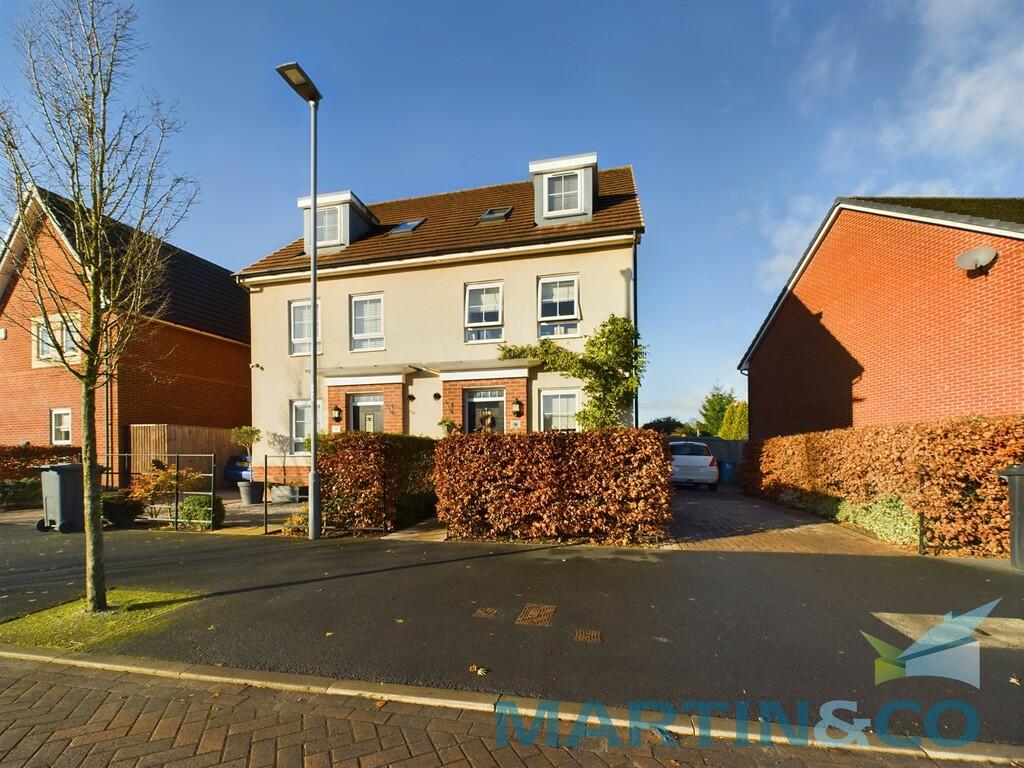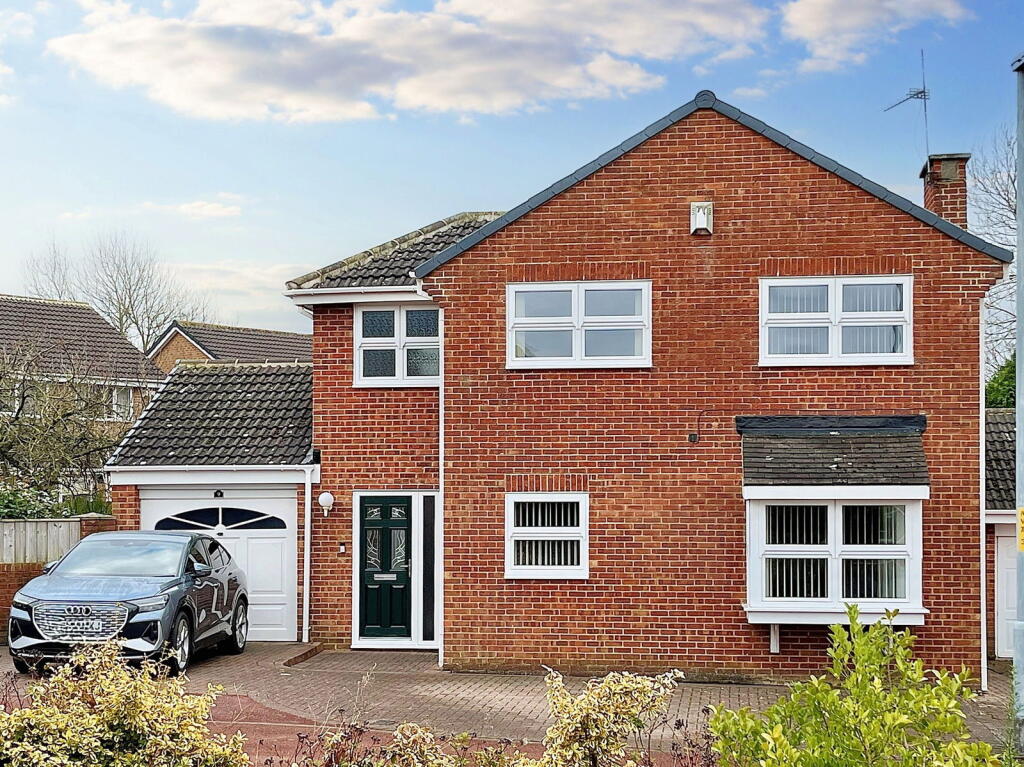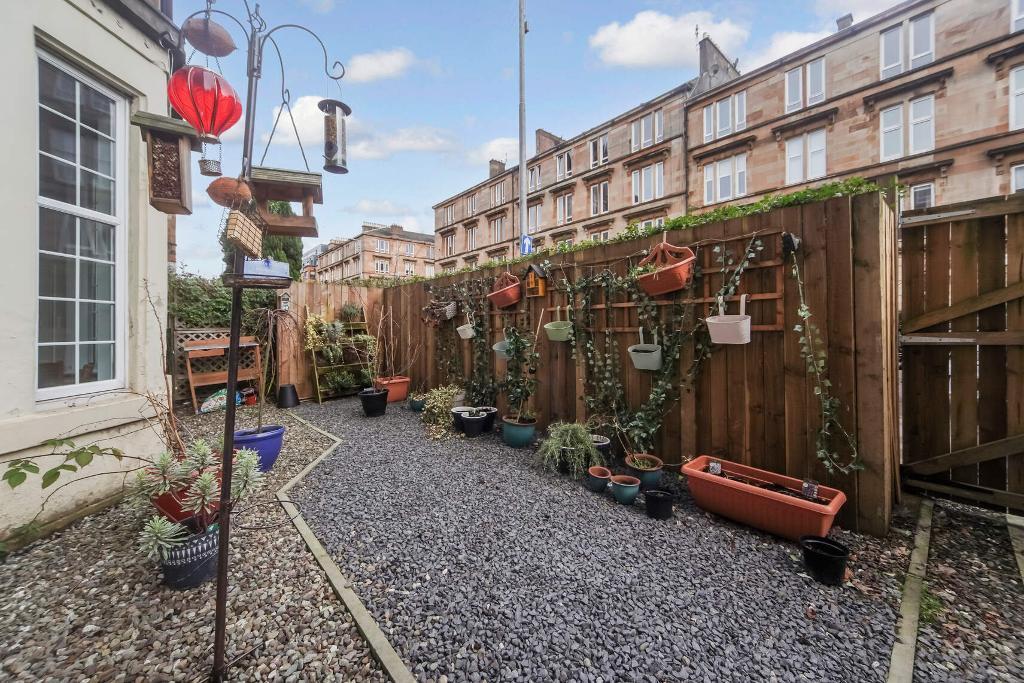ROI = 5% BMV = 22.47%
Description
**READY TO MOVE IN TO!** Abode are delighted to present the KIRKWOOD by Miller Homes. EXTENDING the FULL WIDTH of the HOME, the exciting and ADAPTABLE KITCHEN, FAMILY and DINING room presents a perfect backdrop to lively everyday life. The lounge incorporates a STRIKING BAY WINDOW, and the PRINCIPAL BEDROOM includes an EN-SUITE SHOWER accessed via a WALK-THROUGH DRESSING AREA. The Kirkwood is a four bedroom detached home that briefly comprises of an entrance hallway, spacious lounge and WC. With an impressive extended family, dining and kitchen area that is ideal for entertaining and mealtimes. This adaptable space also benefits from a separate utility room for that extra organisational space you need. To the first floor there are four double bedrooms with the master incorporating a walk through dressing area leading to en-suite. There is also a further family bathroom and storage cupboard. Feature bay window, integral garage and off road parking complete this impressive home! About the Development - Wilbury Park Wilbury Park is an exciting new development located in Halewood, Liverpool. A bustling residential area with a wide variety of local amenities, leisure centres and both primary and secondary schools. The development is in close proximity to Halewood train station which boasts national and local links, as well as being a 10 minute drive to Liverpool John Lennon Airport. There are links to the major motorways M62 and M57 and the New Mersey Retail Park is only a 5 minute drive away for all of your retail needs. Lounge - 2.95 x 4.43 (9'8" x 14'6") - Kitchen - 2.86 x 2.68 (9'4" x 8'9") - Laundry - 1.77 x 1.26 (5'9" x 4'1") - Dining - 2.16 x 2.68 (7'1" x 8'9") - Family - 3.14 x 2.36 (10'3" x 7'8") - Wc - 1.44 x 1.26 (4'8" x 4'1") - Master Bedroom - 4.03 x 2.75 (13'2" x 9'0") - En-Suite - 2.6 x 1.18 (8'6" x 3'10") - Dressing Area - 2.6 x 1.42 (8'6" x 4'7") - Bedroom 2 - 2.95 x 3.91 (9'8" x 12'9") - Bedroom 3 - 3.04 x 2.87 (9'11" x 9'4") - Bedroom 4 - 2.6 x 3.94 (8'6" x 12'11") - Bathroom - 2.33 x 2.87 (7'7" x 9'4") -
Find out MoreProperty Details
- Property ID: 153470306
- Added On: 2024-10-07
- Deal Type: For Sale
- Property Price: £367,995
- Bedrooms: 4
- Bathrooms: 1.00
Amenities
- READY TO MOVE IN TO! - PLOT 32 KIRKWOOD
- Integral Single Garage
- 4 Double Bedrooms
- Walk Through Dressing Area
- En-Suite to Master Bedroom
- 10 Year NHBC Warranty
- Separate Utility Room
- Feature Bay Window
- Space for Home Office
- Handy Storage Space




