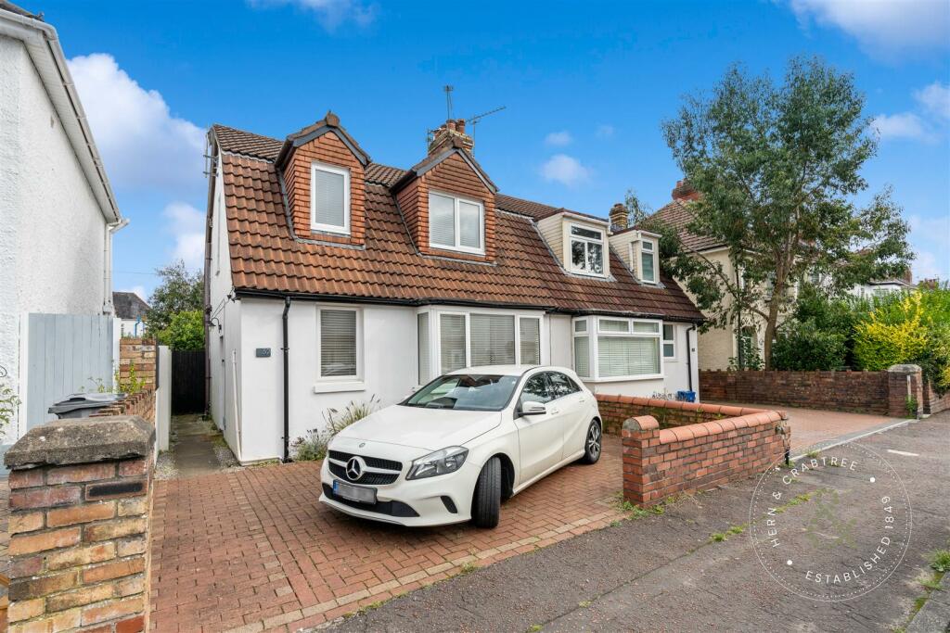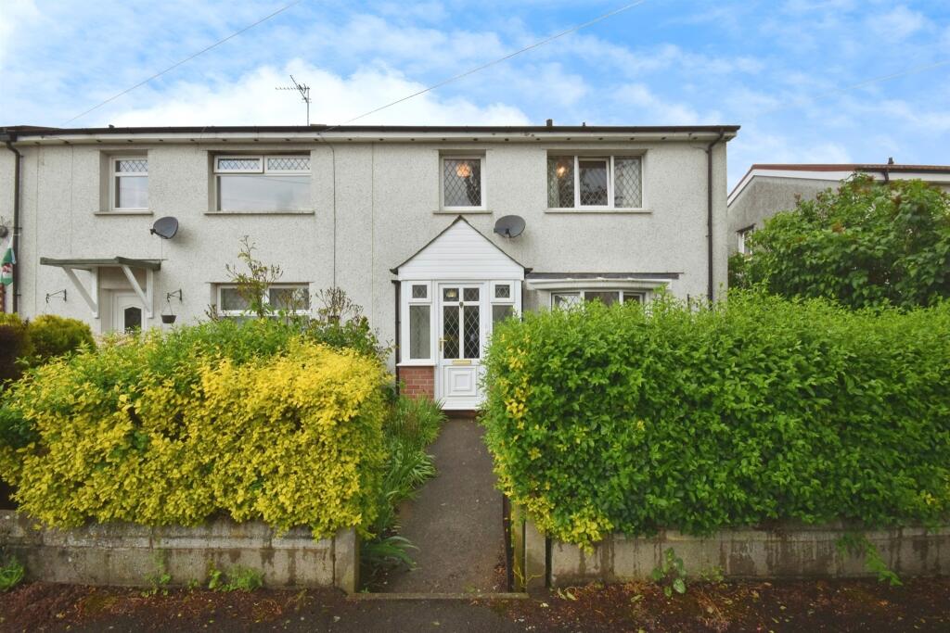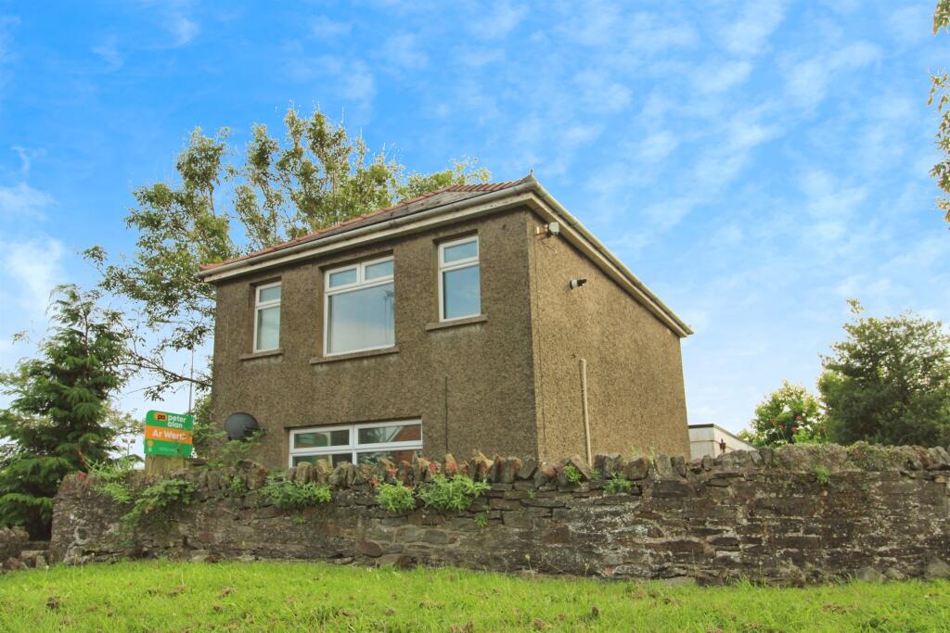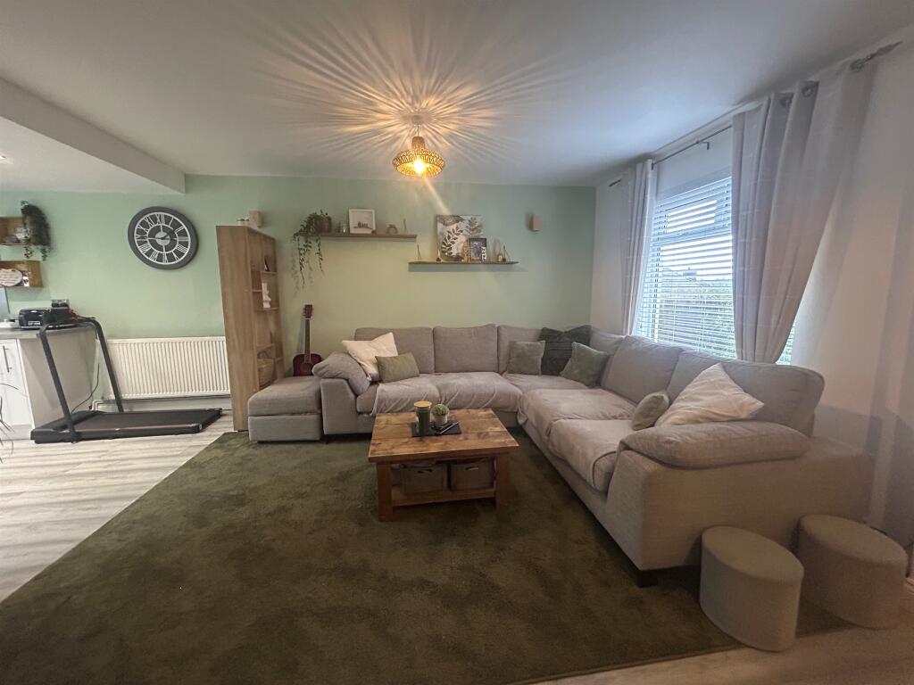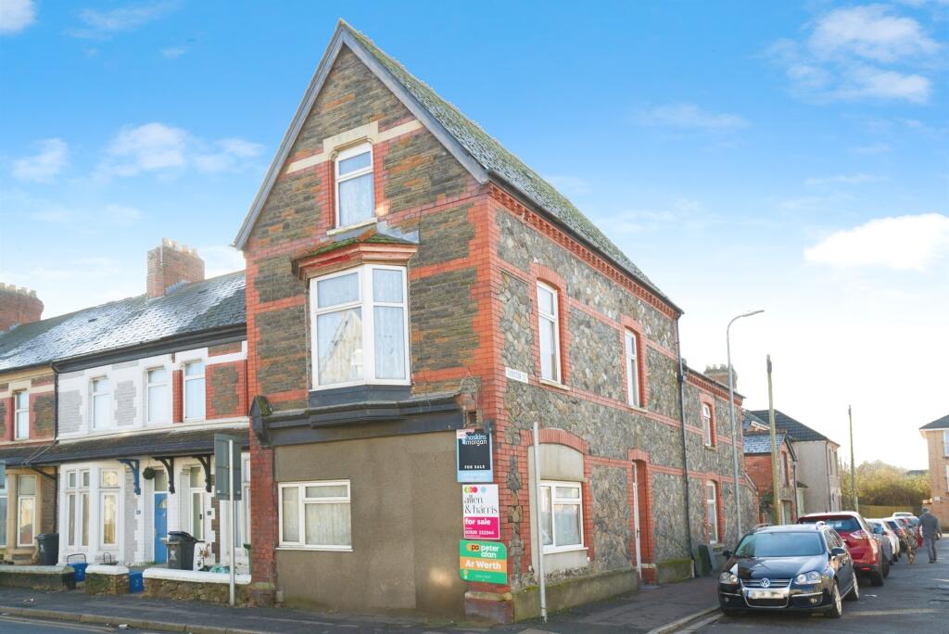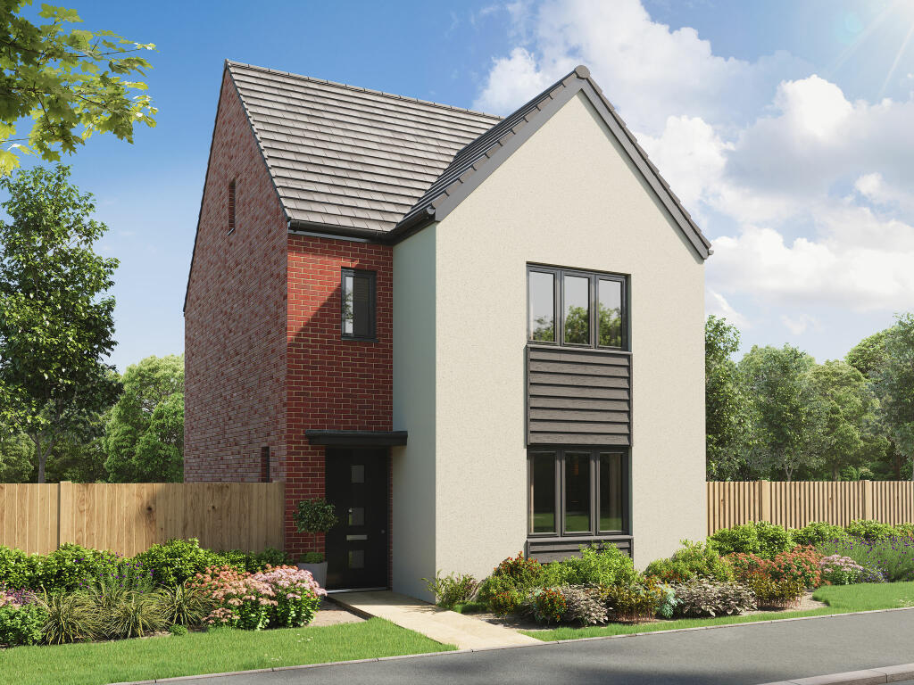ROI = 7% BMV = 11.0%
Description
A stylish and immaculately presented three bedroom semi-detached house perfectly positioned on this popular street in Llandaff. With spacious living space, an open plan kitchen/diner and a generous size rear garden, this would make a perfect first time buy or for a young family. Much improved by the current owners, ready for the next occupier to move straight in, the accommodation briefly comprises: Entrance Hall, Home Office, Lounge, Open Plan Kitchen/Diner and Utility Area to the ground floor. To the first floor are Three Bedrooms with mezzanine storage to Bedroom Two and a Family Bathroom. The property further benefits from a fantastic size rear garden with lane access and off street parking to the front. Fairwater Grove West is located within a stone's throw of two railway stations, good public transport via bus into the city centre along with an excellent selection of cafés, shops and amenities via Llandaff, Fairwater and Canton. There are also fantastic reputable schools in the area. Internal viewings are a must Entrance - Entered via a wooden glazed door to the side aspect. Hallway - Small vinyl floor area with a step to an oakwood floor. Stairs rise to the first floor. Radiator. Study - 1.81 x 2.42 (5'11" x 7'11") - Double-glazed window to the front. Radiator. Wall-mounted gas combi boiler. Wood laminate floor. Lounge - 3'86 x 4.08 max into the bay (9'10"'282'1" x 13'4" - Double-glazed bay window to the front. Radiator. Wood parquet flooring. Gas fireplace with surround. Kitchen/Diner - 5.81 max x 3.77" (19'0" max x 12'4"") - Double-glazed window to the rear. The kitchen is fitted with a selection of wall and base units with worktops over. Four-ring gas hob with extractor fan over. Integrated oven. Sink and drainer with mixer tap. Integrated full-length dishwasher. Space for a fridge freezer. Vinyl floor. Radiator. Double-glazed door to the utility. The dining area has oakwood flooring matching the hallway. Double-glazed French doors to the rear garden. Gas fireplace and vertical radiator. Utility - 1.12 x 1'53 (3'8" x 3'3"'173'10") - Double-glazed door to the rear garden. Space and plumbing for washing machine. First Floor - Stairs from the entrance hall with wooden hand rail and spindles. Landing - Double-glazed window to the side. Loft access hatch. Matching bannister. Bedroom One - 3.34 x 4' (10'11" x 13'1"') - Double-glazed window to the front. Radiator. Storage into the eaves. Part panelled wall. Feature fireplace. Bedroom Two - 2'86 x 2.78 (6'6"'282'1" x 9'1") - Double-glazed window to the rear. Radiator. Storage in the alcoves. mezzanine loft area with a double-glazed Skylight window. ( no standing room). The mezzaninei loft is accessed with a temporary fitted ladder. Bedroom Three - 1.68 max x 1.99 max (5'6" max x 6'6" max) - Double-glazed window to the front. Radiator. Bathroom - 2.79 max x 1.77 max (9'1" max x 5'9" max) - Obscure double-glazed window to the rear. Bath with electric shower over with a glass splashback screen, W/c and vanity wash hand basin. Vinyl flooring. Radiator. Outside - Front - Block paved hardstand with a low-rise wall. Rear Garden - Enclosed rear garden with a timber framed fence. Timber frame storage shed. paved patio and lawn. Gate access to the side which leads out to the front. Gate to the rear lane access. Mature shrubs and trees. Additional Information - We have been advised by the vendor that the property is Freehold. Epc - Council Tax -
Find out MoreProperty Details
- Property ID: 153464354
- Added On: 2024-10-07
- Deal Type: For Sale
- Property Price: £295,000
- Bedrooms: 3
- Bathrooms: 1.00
Amenities
- Semi-Detached House
- Three Bedrooms
- Lounge & Home Office
- Open Plan Kitchen/Diner
- Generous Rear Garden with Rear Lane Access
- Off Street Parking
- Stylish & Immaculate Throughout
- EPC -

