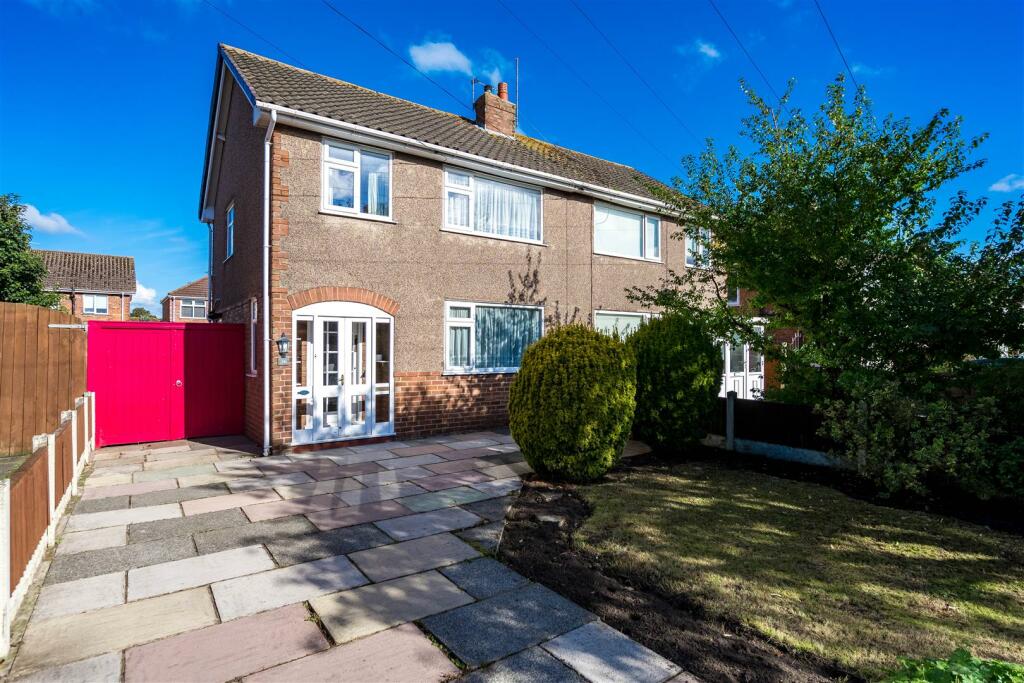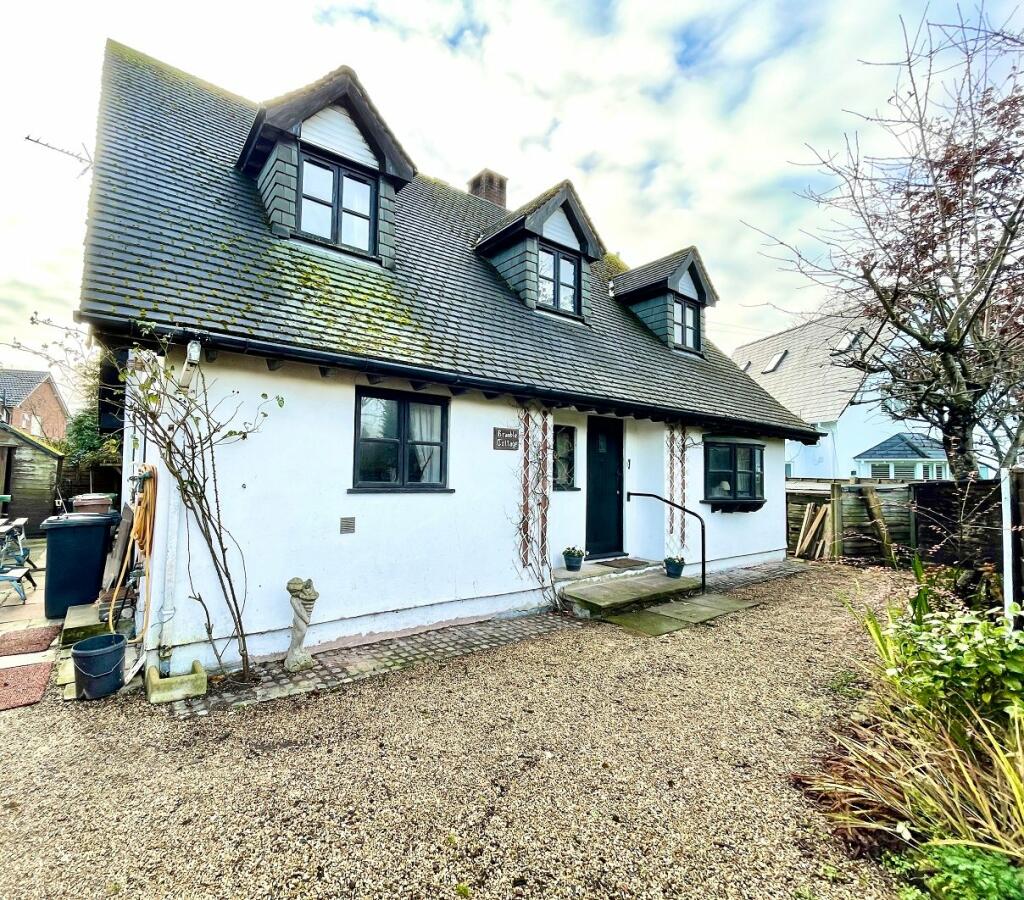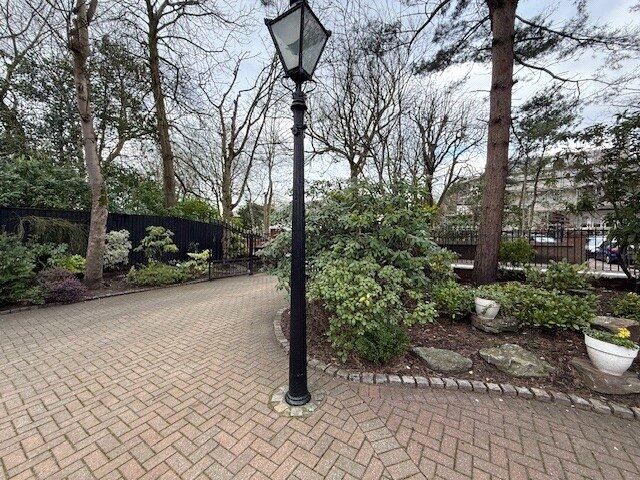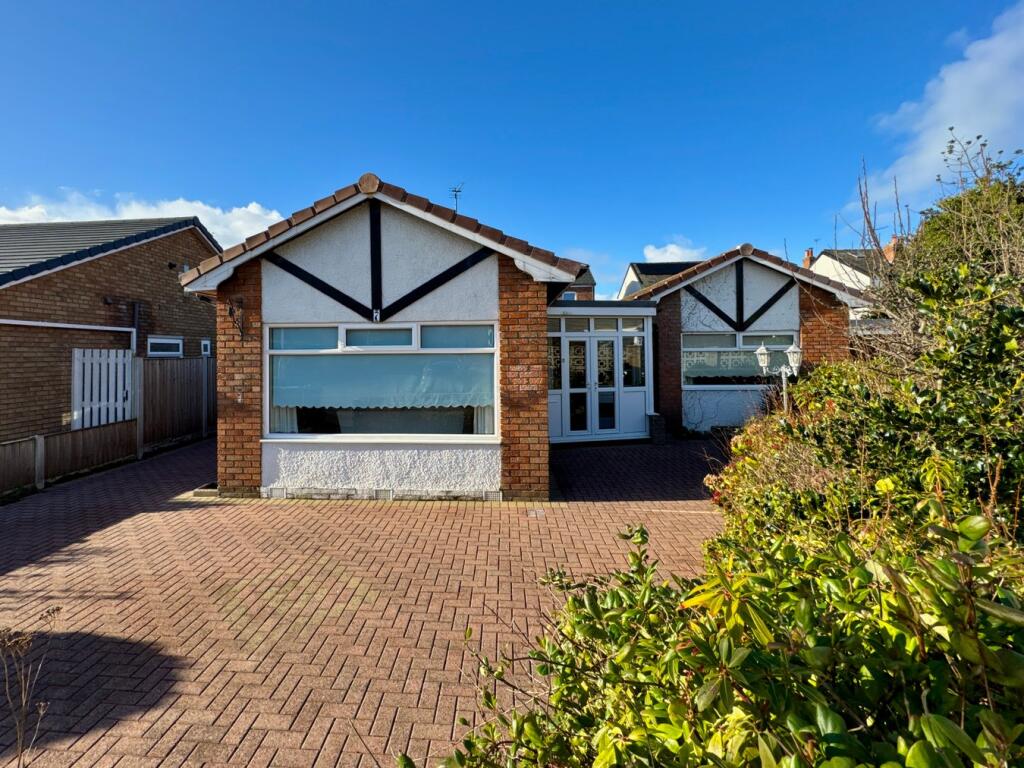ROI = 9% BMV = 30.74%
Description
Karen Parks Sales and Lettings are pleased to offer for sale this three bedroom semi detached house perfect for couples or families. The property briefly comprises of: enclosed porch, hallway, kitchen and open plan lounge-diner. To the first floor are three bedrooms (two double and one single) and a shower room. There is off road parking to the front of the property and gardens and a garage to the rear. The house is situated in a quiet spot but still within walking distance of local amenities such as shops, hairdressers and close to a bus route. The property is within easy reach of the Formby Bypass making it perfect for those commuting to Liverpool or Southport for work. The property is offered for sale WITH NO ONWARD CHAIN. Accommodation - Ground Floor - Enclosed Porch - Enclosed porch leading into the hallway. Hallway - The hallway has an understairs storage cupboard, a radiator, double glazed window, a meter cupboard and an additional larger storage cupboard. Kitchen - 2.61 x 2.54 (8'6" x 8'3") - The kitchen has a range of wall and base units providing storage for the kitchen. There is space for a washing machine, fridge-freezer and cooker. There is a sink and draining board with double glazed window above and a door to the side leading out to the garden. Lounge-Diner - 4.33 x 3.56 into 2.76 x 2.54 (14'2" x 11'8" into 9 - The open plan lounge-diner is a great space for family living - there is a double glazed window to the lounge area with one radiator and a feature gas fireplace as a focal point to the room. In the dining area there is a further double glazed window allowing plenty of light to flow through, one radiator and built in storage cupboards. First Floor - Landing - The landing has a double glazed window to the side and a loft hatch. Bedroom 1 - 3.63 x 3.34 (11'10" x 10'11") - The master bedroom has a built in storage cupboard, a double glazed window looking out over the front of the property and one radiator. Bedroom 2 - 3.34 x 3.30 (10'11" x 10'9") - The second double bedroom has built in wardrobes and drawers providing plenty of storage, one radiator and a double glazed window. Bedroom 3 - 2.47 x 2.07 (8'1" x 6'9") - The third bedroom has built in cupboards, one radiator and a double glazed window. Shower Room - 2.07 x 1.70 (6'9" x 5'6") - The shower room comprises of a corner shower cubicle, hand wash basin with cupboard below, WC, heated towel rail and double glazed window. Outside - Front Garden - The front of the property has a paved driveway leading up to the double gates providing off road parking for multiple cars. There is an area laid to lawn in front of the lounge with some mature bushes and trees providing privacy to the front of the house. Rear Garden - The rear garden has a paved patio leading out from the kitchen providing a space for seating and BBQ's in the summer months. This leads onto an area laid to lawn and has borders containing bushes and plants giving colour to the garden. Garage - 4.80 x 2.50 (15'8" x 8'2") - The garage is situated in the rear garen behind gates - there are double doors leading into the garage. Important Information - We take every care in preparing our sales details. They are checked and usually verified by the Vendor. We do not guarantee appliances, alarms, electrical fittings, plumbing, showers, etc, you must satisfy yourself that they operate correctly. Room sizes are approximate, they are taken in imperial and converted to metric, do not use them to buy carpets or furniture. We cannot verify the tenure, as we do not have access to the legal title, we cannot guarantee boundaries or rights of way, you must take the advice of your legal representative. If there is any point which is of particular importance to you, please contact the office and we will be pleased to check the information.
Find out MoreProperty Details
- Property ID: 153439763
- Added On: 2024-10-07
- Deal Type: For Sale
- Property Price: £225,000
- Bedrooms: 3
- Bathrooms: 1.00
Amenities
- 3 Bedroom
- 1 Bathroom
- Semi-detached
- Available end of July 2022
- Close to transport routes
- Off-road parking




