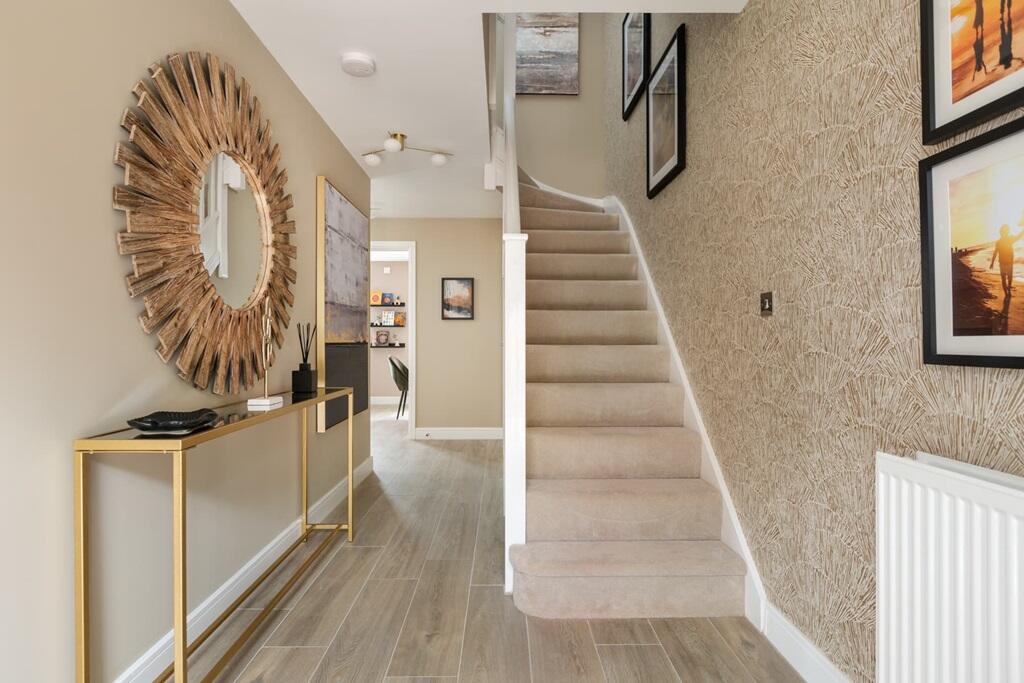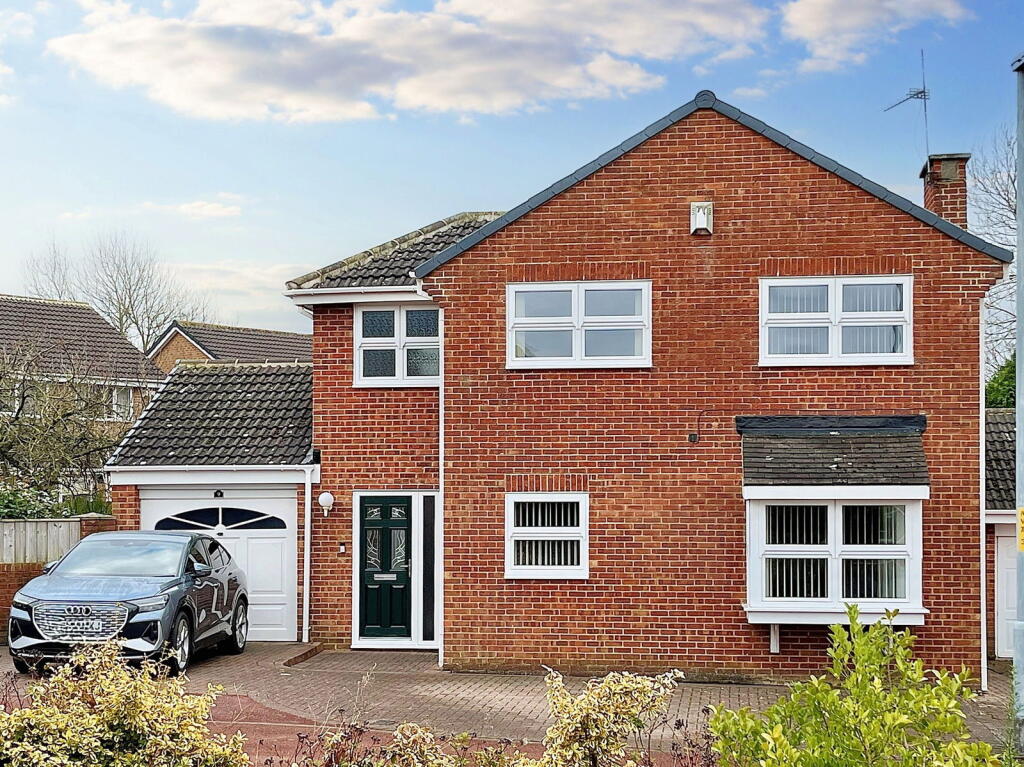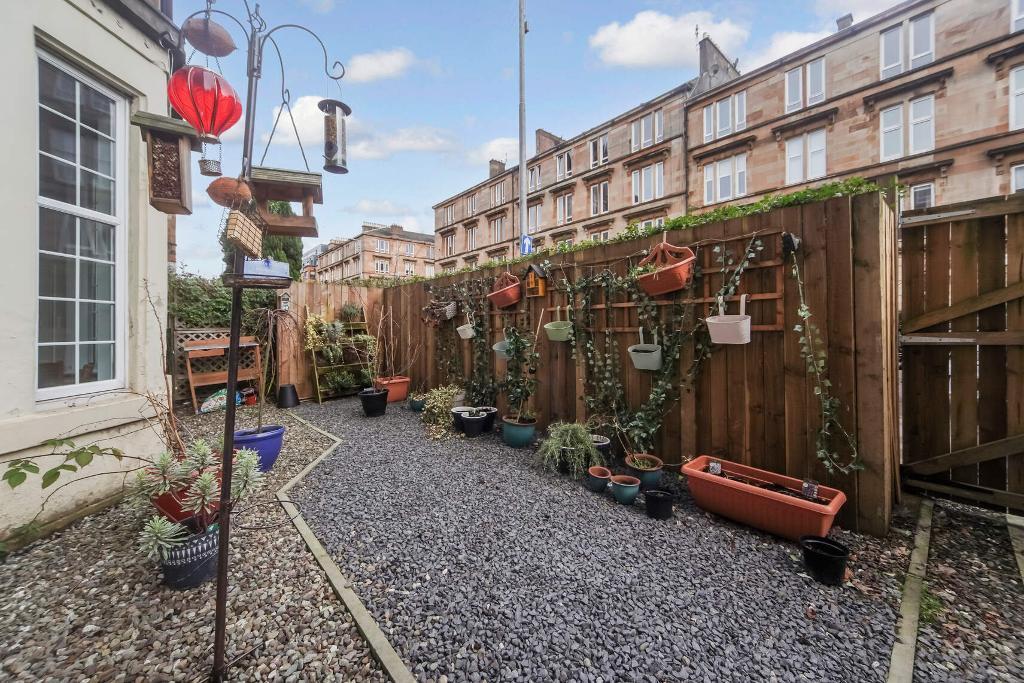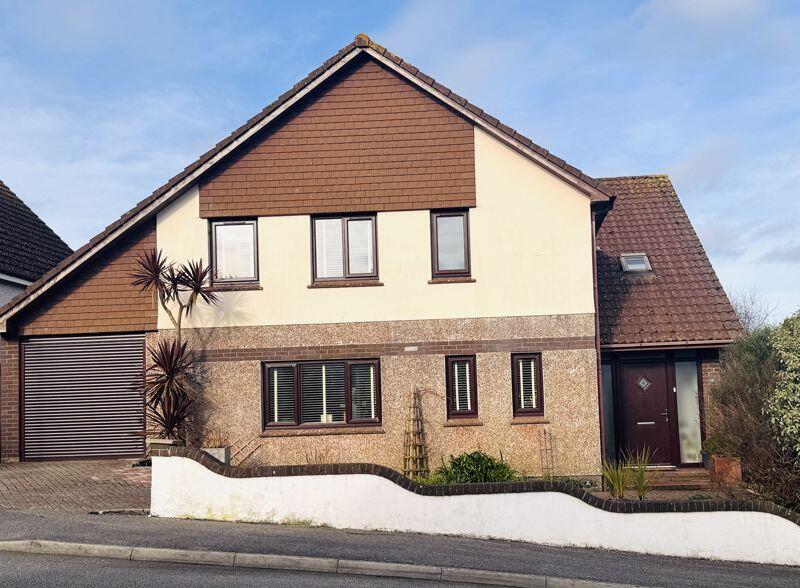ROI = 6% BMV = -11.84%
Description
<em>Plot 19 | The Huxford | Cherrywood Gardens </em>The four bedroom Huxford offers spacious living in a convenient layout. The ground floor features a large living room, a spacious kitchen/diner with French doors to the garden, and features lots of handy storage spaces throughout. The first floor features a main bedroom with en suite, a second double bedroom and two single rooms. A family bathroom completes the layout. Tenure: Freehold Estate management fee: £250.00 Council Tax Band: TBC - Council Tax Band will be confirmed by the local authority on completion of the property Room Dimensions Ground Floor <ul><li>Kitchen - Diner - 5.73m x 3.00m, 18' 10" x 9' 10"</li><li>Living room - 3.63m x 4.66m, 11' 11" x 15' 4"</li></ul>First Floor <ul><li>Bedroom 1 - 3.42m x 3.16m, 11' 3" x 10' 5"</li><li>Bedroom 2 - 3.23m x 2.84m, 10' 7" x 9' 4"</li><li>Bedroom 3 - 2.23m x 3.25m, 7' 4" x 10' 8"</li><li>Bedroom 4 - 2.41m x 2.52m, 7' 11" x 8' 2"</li></ul>
Find out MoreProperty Details
- Property ID: 153426602
- Added On: 2024-10-06
- Deal Type: For Sale
- Property Price: £370,000
- Bedrooms: 4
- Bathrooms: 1.00
Amenities
- 4 bedrooms
- En suite main bedroom
- French doors to the rear garden
- Open plan kitchen/diner
- Downstairs storage
- Single garage and driveway parking
- View our showhome here at Cherrywood Gardens
- Corner plot
- 10 year NHBC warranty




