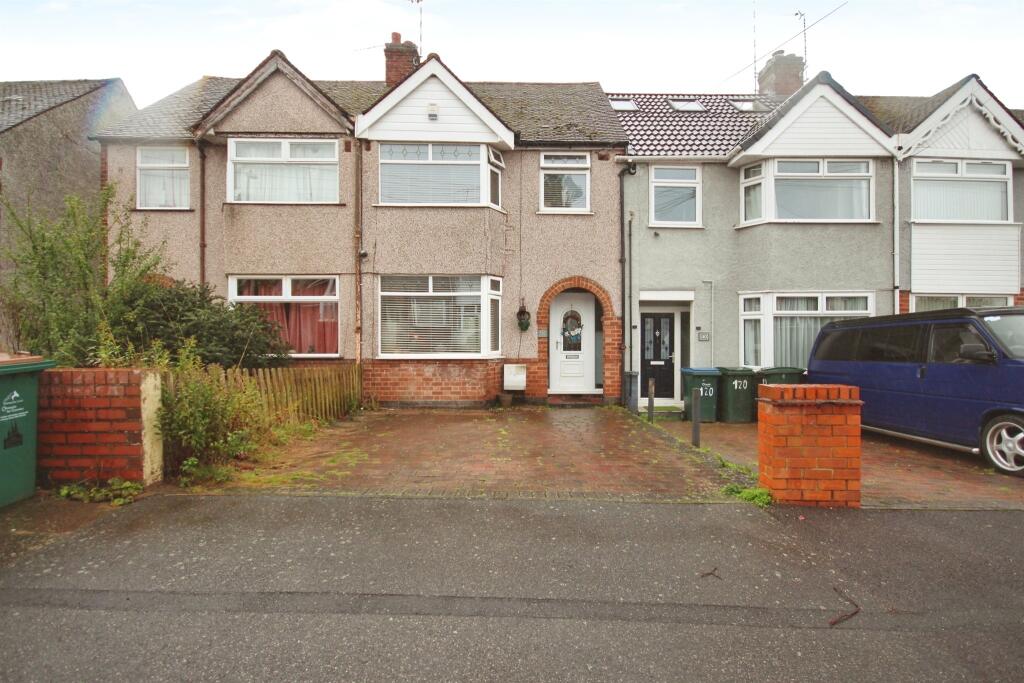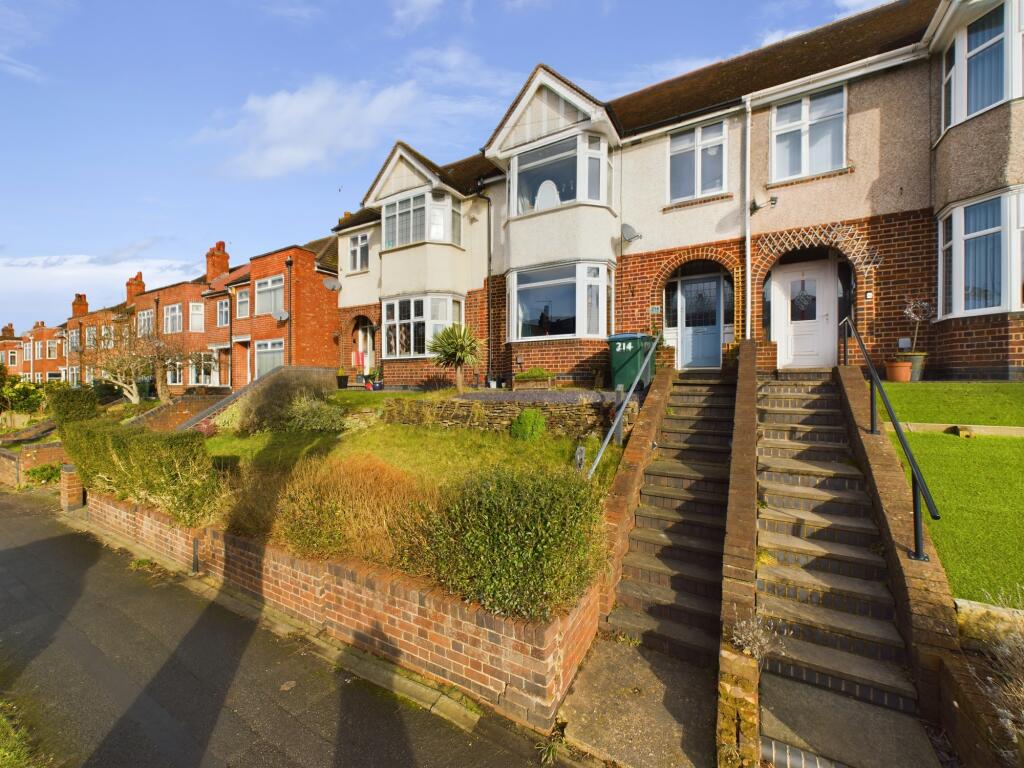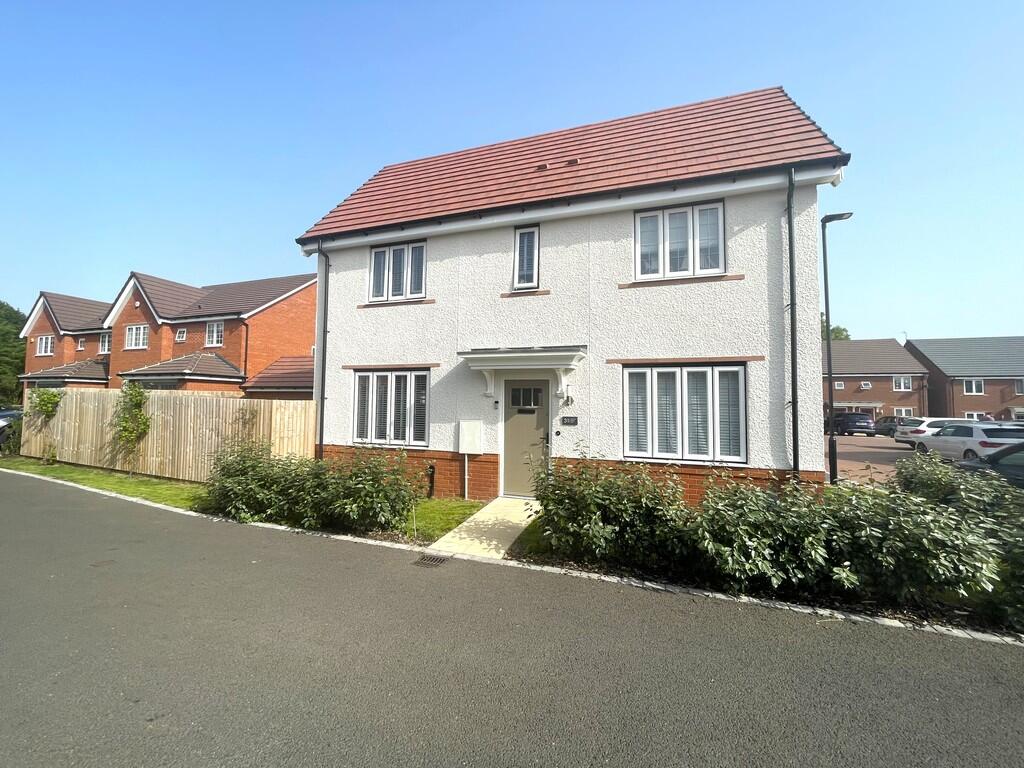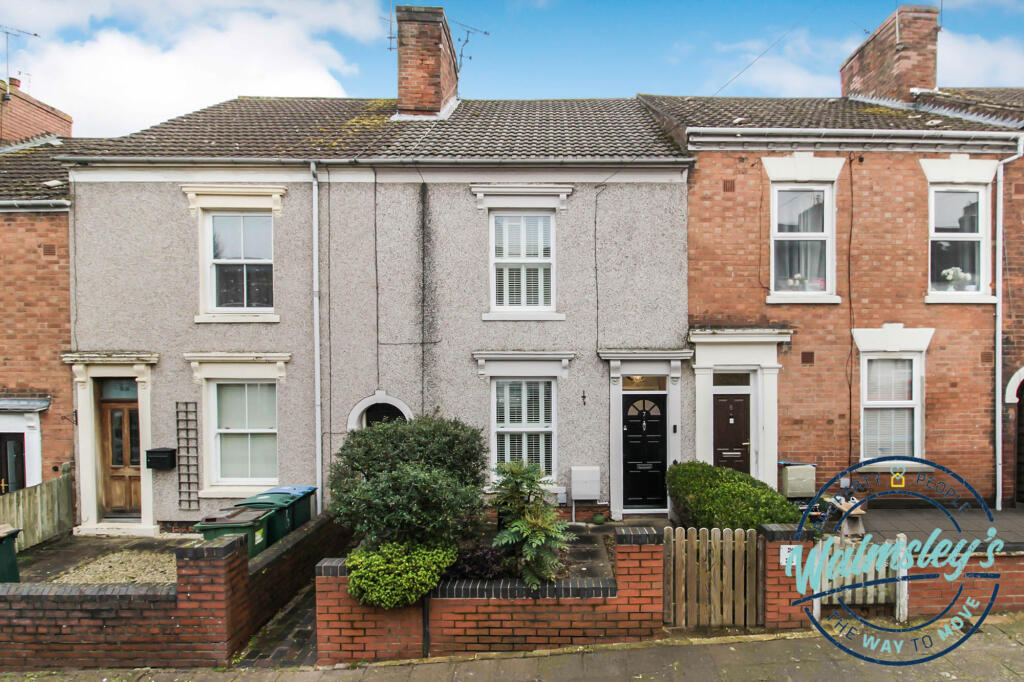ROI = 6% BMV = 1.76%
Description
SUMMARY NO CHAIN, Three bedroom with loft area mid terraced property situated in a quiet residential street backing on to Lake View Park. Through linuge, kitchen/diner, ground floor wc, three first floor bedrooms, family bathroom and a useful loft area. Viewing is essential. DESCRIPTION OFFERED WITH NO CHAIN **Charming Three-Bedroom Terraced Home in Idyllic Coventry Suburb** Nestled amid the tranquility of one of Coventry’s delightful smaller urban areas, this three-bedroom terraced house combines traditional charm with modern conveniences, making it a perfect choice for families or investors. As you step inside, you’ll be greeted by a warm and welcoming atmosphere evident in the comfortable layout which includes two reception areas and a dining room kitchen - perfect for hosting dinners and family gatherings. The home's upper level hosts three generously sized bedrooms and a family bathroom, all maintained to cater for a lifestyle of comfort. The appeal of this house extends beyond its walls to its surroundings. Approach Double glazed entrance door leading to: Entrance Hall stairs risinig to the first floor, under stairs storage and doors to: Cloakroom Being tiled and comprising of a low level wc and wash hand basin. Lounge 11' 11" into bay x 10' 5" max ( 3.63m into bay x 3.17m max ) Double glazed bay window to the front aspect, central heating radiator, gas fire and archway to: Dining Area 10' 1" x 9' 9" ( 3.07m x 2.97m ) Laminate flooring, central heating radiator and arch to; Breakfast Kitchen 14' 10" max x 11' 2" max ( 4.52m max x 3.40m max ) The kitchen comprises of a range of wall and base mounted units, stainless steel sink and drainer unit, gas hob with hood above, electric oven, integrated fridge/freezer, integrated dishwasher, plumbing for washing machine, double glzed sky light, double glazed window to the rear elevation and double glazed french doors opeing onto the rear garden. First Floor Landing stairs leading to the second floor and doors to: Bedroom One 11' 11" into bay x 9' 2" ( 3.63m into bay x 2.79m ) Double glazed window to the front aspect and central heating radiator. Bedroom Two 10' 1" x 9' 1" ( 3.07m x 2.77m ) Double glazed window to the rear aspect, central heating radiator and combination boiler. Bedroom Three 6' 10" x 6' 6" ( 2.08m x 1.98m ) Double glazed window to the front aspec and central heating radiator. Bathroom Being part tiled and comprises of a bath with shower over, low level wc and wash hand basin set within a vanity unit and a double glazed window to the rear. Second Floor Loft Area 16' 1" x 11' 11" ( 4.90m x 3.63m ) Two double glzed velux windows to the rear aspect and eave storage. Outside To the front of the property is a driveway providing parking. To the rear of the property is a decked area with steps leading down to astroturf and further steps leading down to a patio area. Potential rear access. 1. MONEY LAUNDERING REGULATIONS - Intending purchasers will be asked to produce identification documentation at a later stage and we would ask for your co-operation in order that there will be no delay in agreeing the sale. 2: These particulars do not constitute part or all of an offer or contract. 3: The measurements indicated are supplied for guidance only and as such must be considered incorrect. 4: Potential buyers are advised to recheck the measurements before committing to any expense. 5: Connells has not tested any apparatus, equipment, fixtures, fittings or services and it is the buyers interests to check the working condition of any appliances. 6: Connells has not sought to verify the legal title of the property and the buyers must obtain verification from their solicitor.
Find out MoreProperty Details
- Property ID: 153420152
- Added On: 2024-10-05
- Deal Type: For Sale
- Property Price: £280,000
- Bedrooms: 3
- Bathrooms: 1.00
Amenities
- Three bedroom PLUS LOFT AREA
- Through Lounge
- Dining Kitchen
- Ground Floor WC
- Driveway
- NO CHAIN




