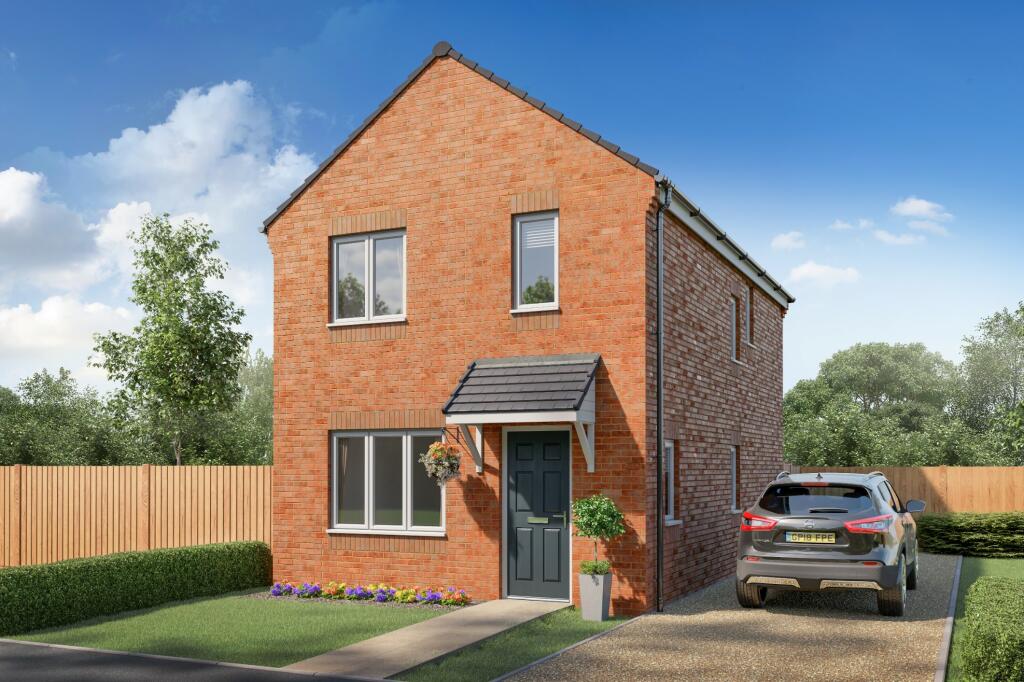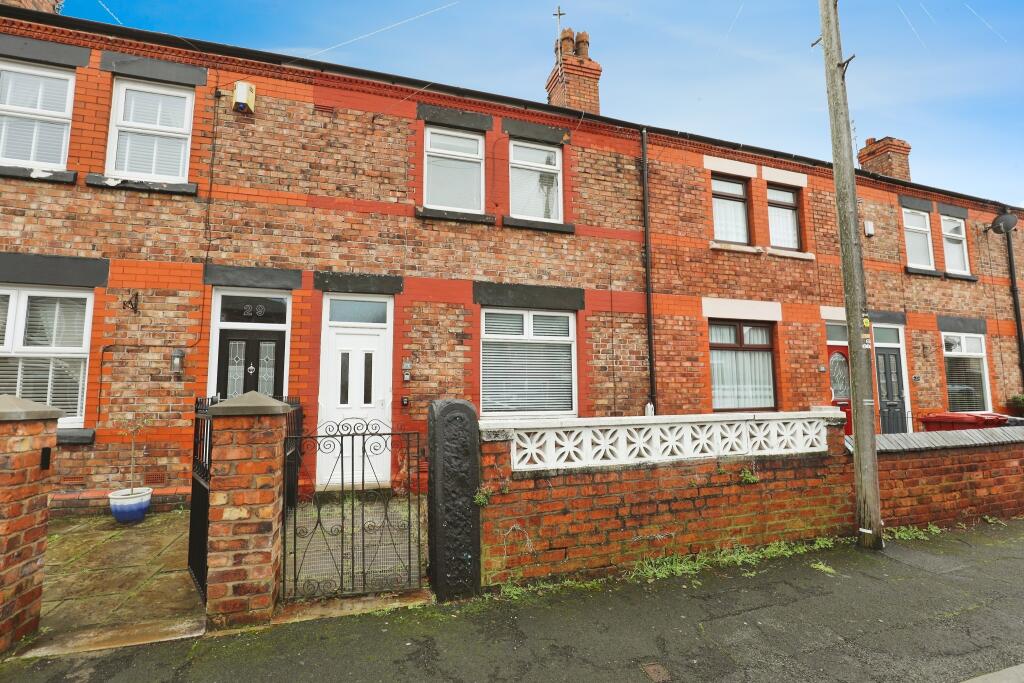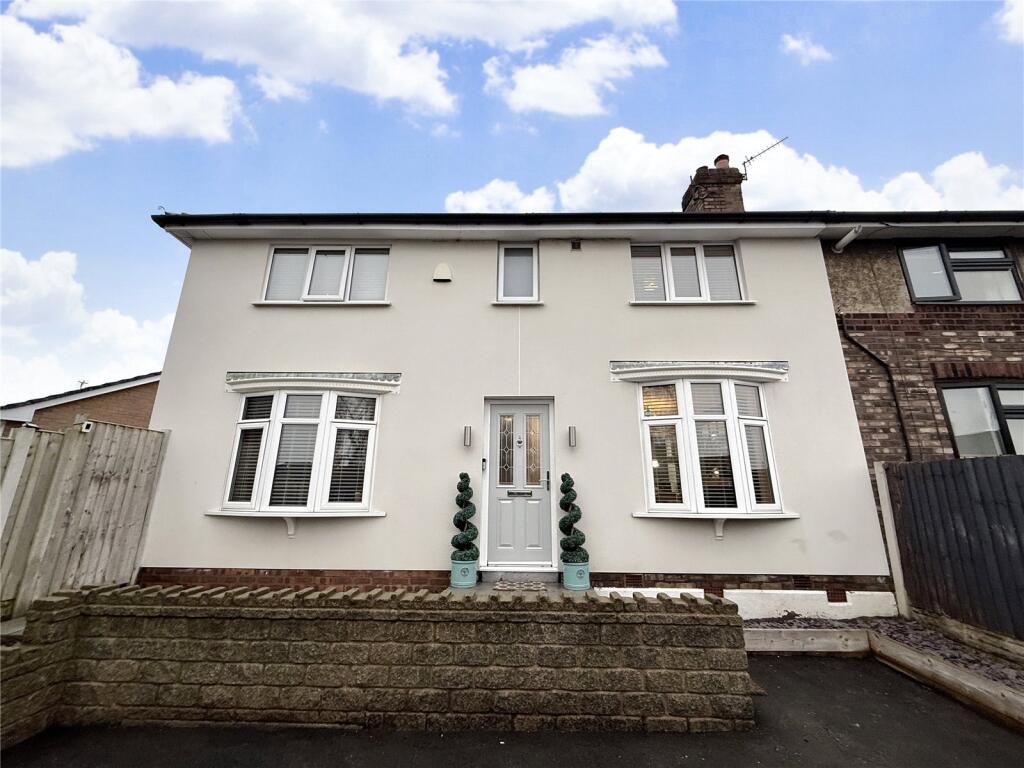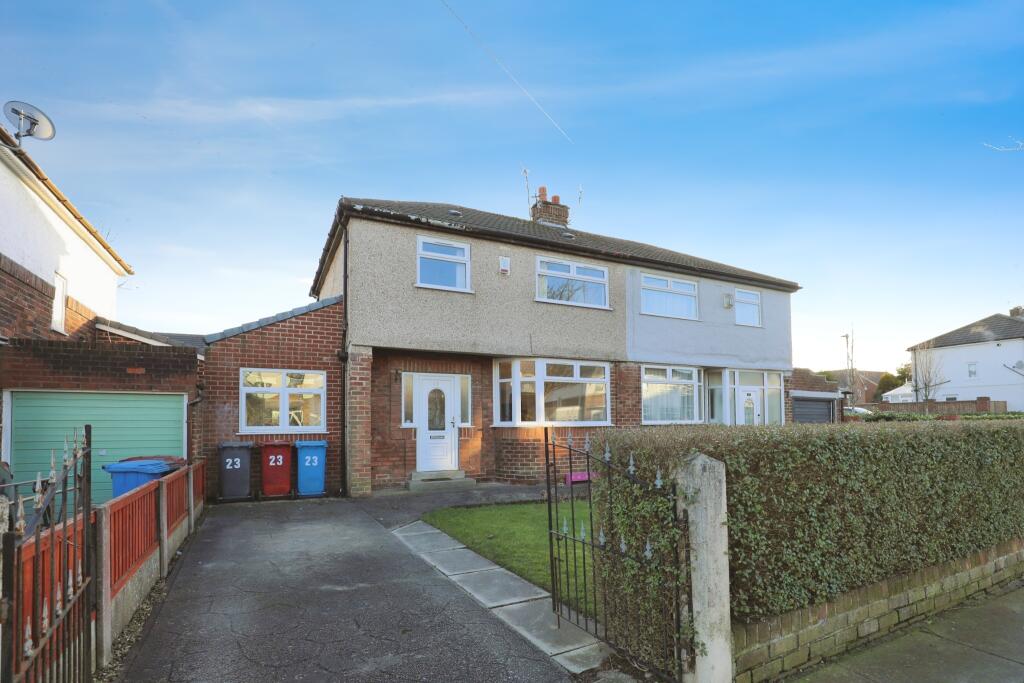ROI = 5% BMV = -11.32%
Description
The Brandon is a stunning three bedroom home perfectly designed for modern living. Benefitting from a beautiful kitchen-diner with French doors out to your own garden, a separate living room and downstairs WC this home has everything you need and more. Upstairs you'll find three well proportioned bedrooms, with a luxurious en-suite to the master bedroom. <sub>Images, dimensions, and layouts are indicative only and may include optional upgrades, subject to availability and at additional cost. Please check with our sales team for more information.</sub> Council Tax Band: TBC Tenure: Freehold EPC Potential Energy Efficiency: B Room Dimensions Ground Floor <ul><li>Kitchen/Dining - 15'0" x 9'10" (4.58m x 3.00m)</li><li>Living Room - 16'5" x 11'10" (5.00m x 3.61m)</li><li>WC - 4'8" x 3'3" (1.41m x 1.00m)</li></ul>First Floor <ul><li>Bedroom 1 - 14'6" x 8'3" (4.41m x 2.53m)</li><li>En-suite - 6'5" x 5'0" (1.96m x 1.54m)</li><li>Bedroom 2 - 12'0" x 8'3" (3.66m x 2.52m)</li><li>Bedroom 3 - 8'8" x 6'5" (2.64m x 1.96m)</li><li>Bathroom - 6'5" x 5'10" (1.96m x 1.77m)</li></ul>
Find out MoreProperty Details
- Property ID: 153413726
- Added On: 2024-10-05
- Deal Type: For Sale
- Property Price: £253,995
- Bedrooms: 3
- Bathrooms: 1.00
Amenities
- Detached
- En-suite to master bedroom
- Front and rear gardens
- Downstairs WC
- Wide range of options and 100+ kitchen combinations available
- dependent on build stage
- 10-Year NHBC Warranty and Insurance
- 2-Year Gleeson Warranty
- Registered with NHQB




