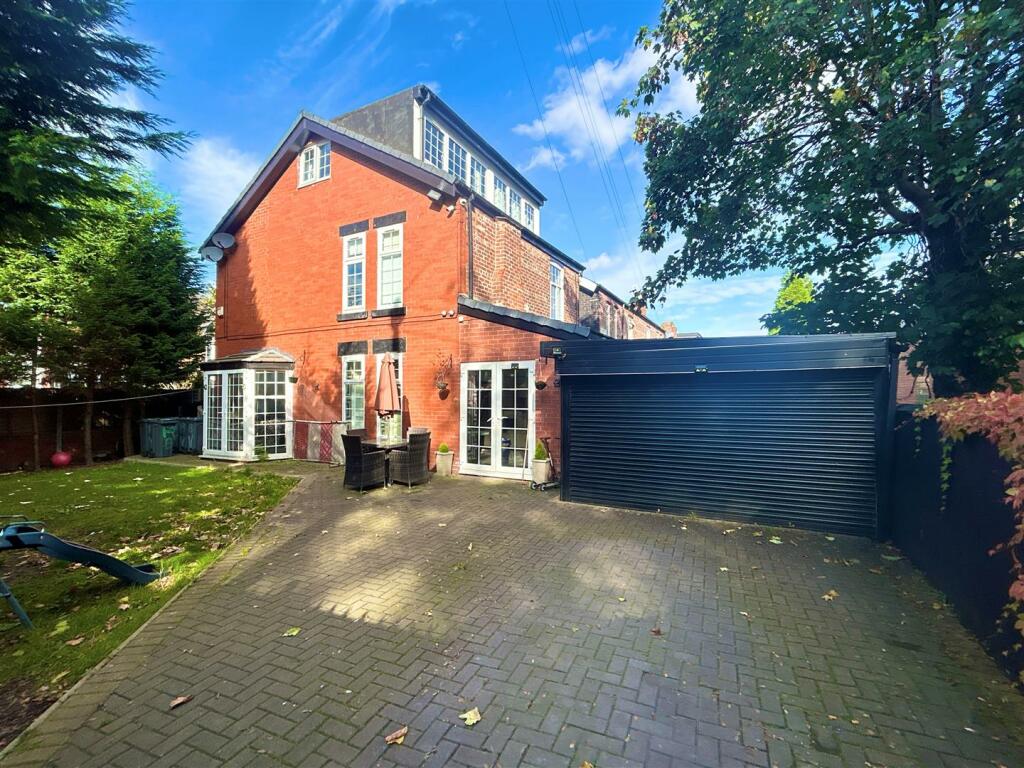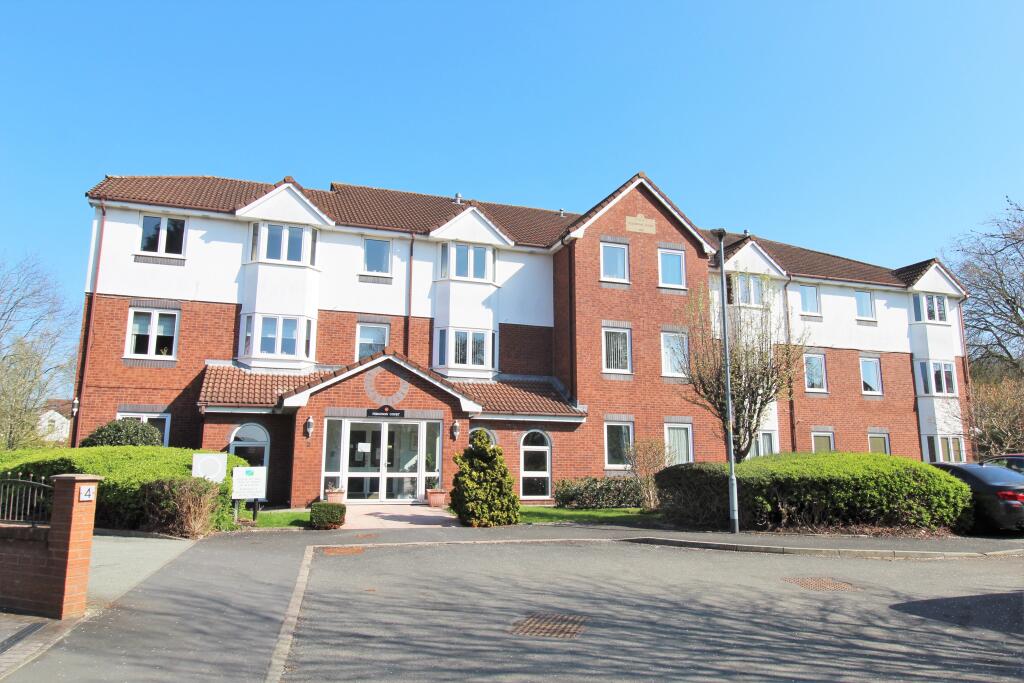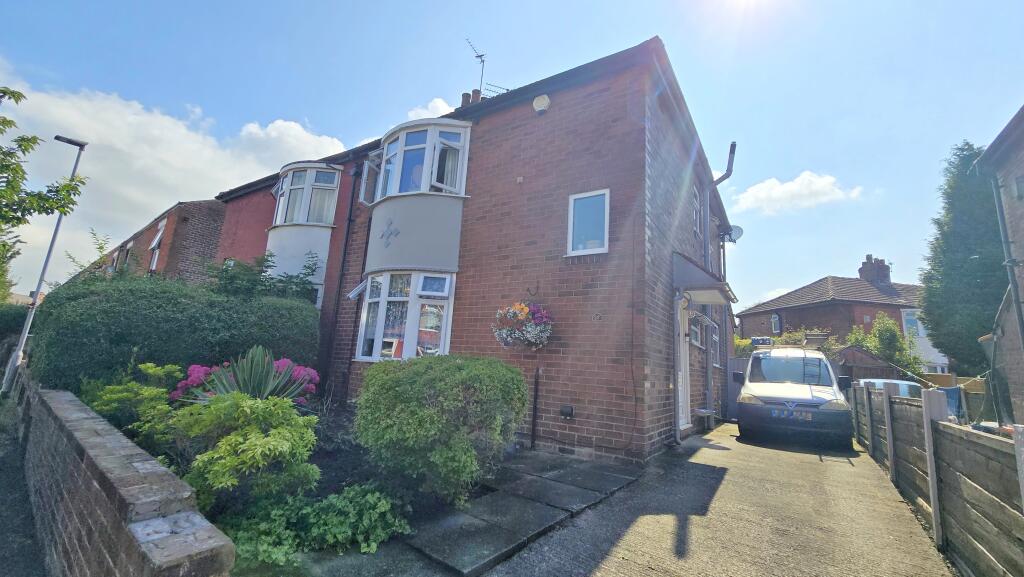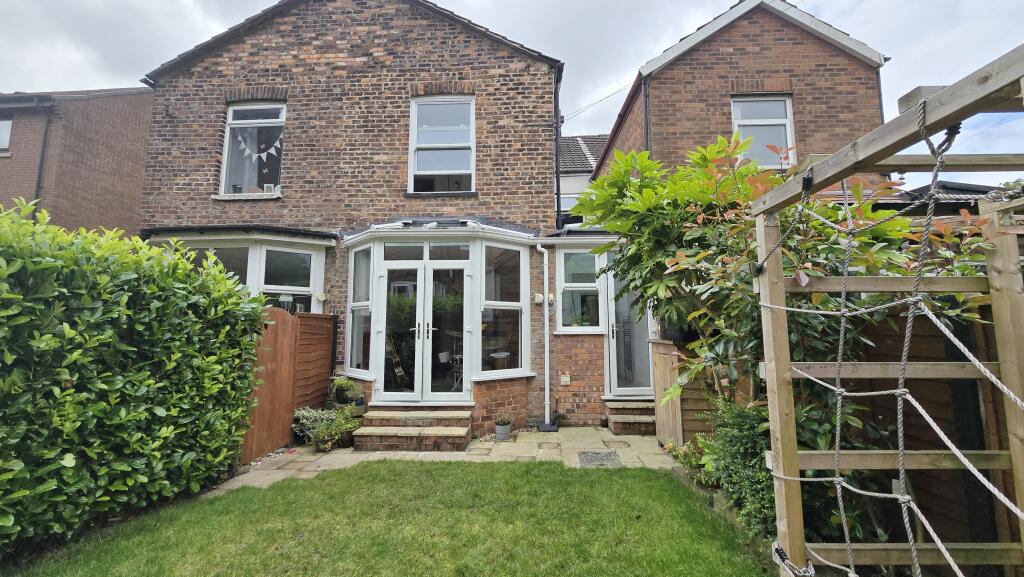ROI = 11% BMV = 3.94%
Description
This lovely home offers true versatile family accommodation which has been updated over recent years. It stands on an enclosed prime corner plot with a gated driveway giving access to a large garage. It lies on one of the most sought after roads in the area, just off Errwood Road. It offers: Entrance Hall, Lounge opening into an open plan Dayroom and fitted Kitchen. On the First Floor are three excellent bedrooms, a family Bathroom/WC. On the second floor is a large master bedroom and En-Suite Shower room/WC. Outside is an attached large brick garage and enclosed gardens. This property has to be viewed to appreciate the overall space on offer. Covered Porch - Entrance Hall - 4.434 x 2.393 (14'6" x 7'10" ) - Under stair cupboard Lounge - 5.18m x 4.42m (17' x 14'6") - PVCU Double Glazed Patio Doors, Porcelain Tiled Floor Day Room/Fitted Kitchen - 6.50m x 5.79m (21'4" x 19') - Fitted Units/Worktops, Extractor Hood, Range Cooker, Integrated Fridge/Freezer Part Tiled Walls, Patio Doors, Door to Garage. Landing - Bedroom One - 4.09m x 3.99m (13'5" x 13'1") - Fitted Wardrobes Bedroom Two - 3.91m x 3.33m (12'10" x 10'11") - Fitted Wardrobe Bedroom Three - 3.20m x 3.15m (10'6" x 10'4") - Master Bedroom Four - 6.50m x 4.57m (21'4" x 15') - Fitted wardrobes, Eave Storage, En-Suite Bathroom/Wc - 2.01m x 1.55m (6'7" x 5'1" ) - Tiled Walls, White Suite Bathroom/Wc - 2.39m x 1.93m (7'10" x 6'4") - Tiled Walls and Floor, White Suite plus Shower Over Bath Garage - 7.92 x 3.86 (25'11" x 12'7") - External - To the side the property there is a private enclosed garden.
Find out MoreProperty Details
- Property ID: 153395360
- Added On: 2024-10-09
- Deal Type: For Sale
- Property Price: £490,000
- Bedrooms: 4
- Bathrooms: 1.00
Amenities
- Gas Central Heating (Under Floor)
- PVCU Double Glazing
- Four Bedrooms
- Two Bathrooms (One En-Suite)
- Attached Garage
- Prime Corner Plot
- Freehold
- NO ONWARD CHAIN




