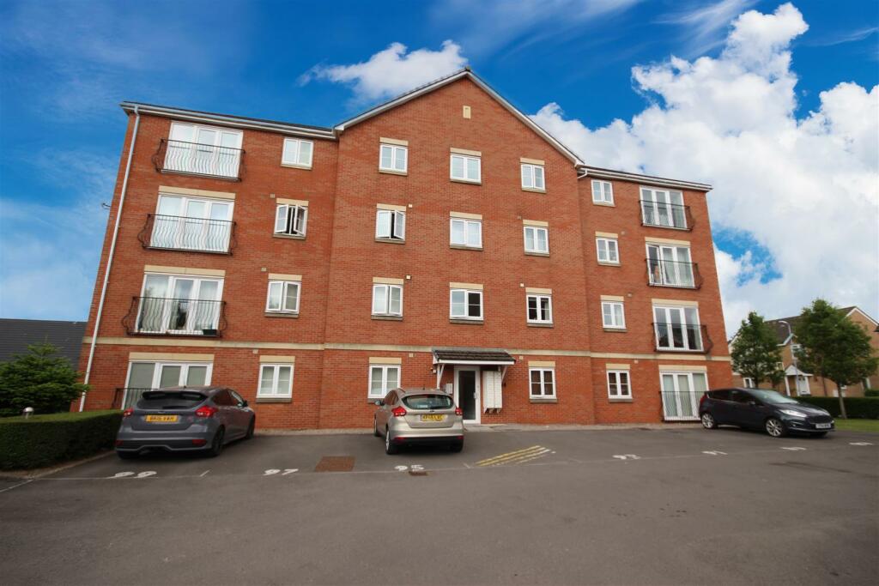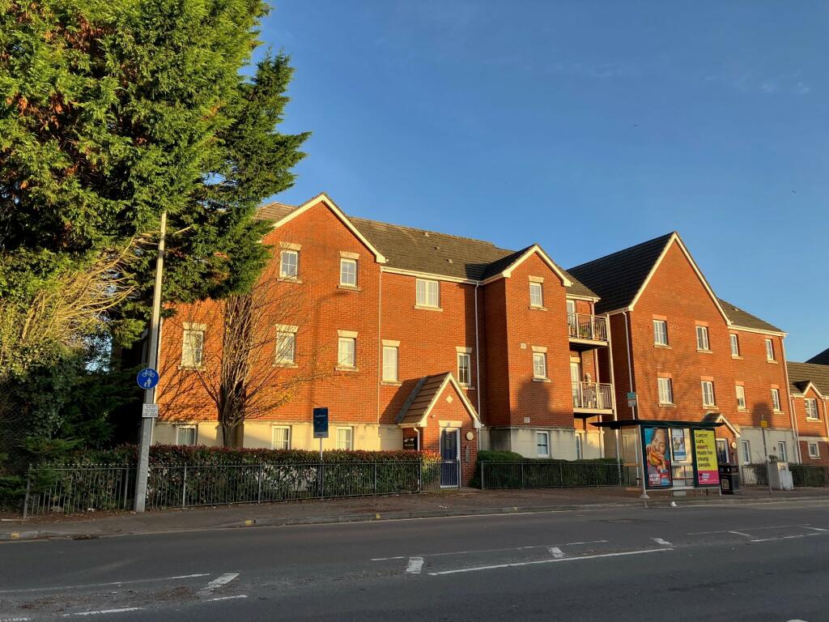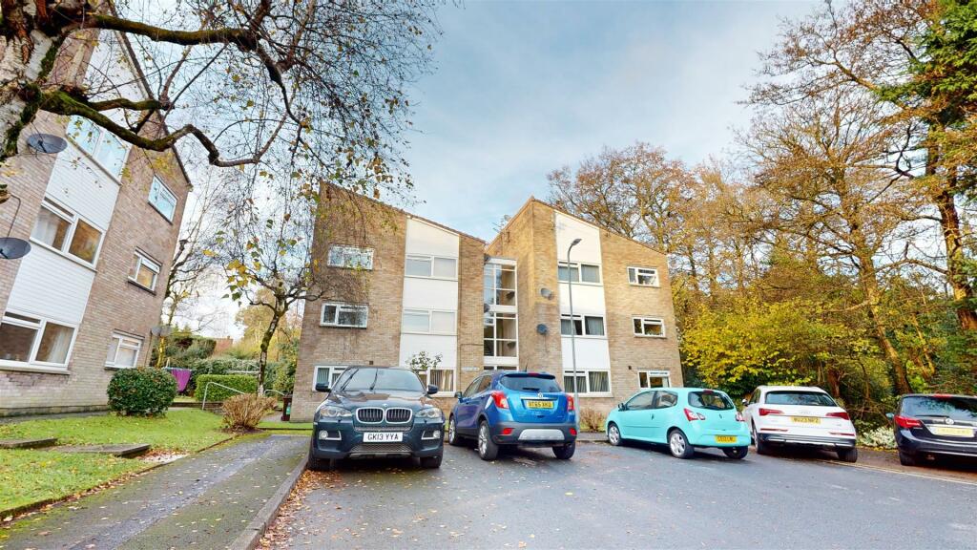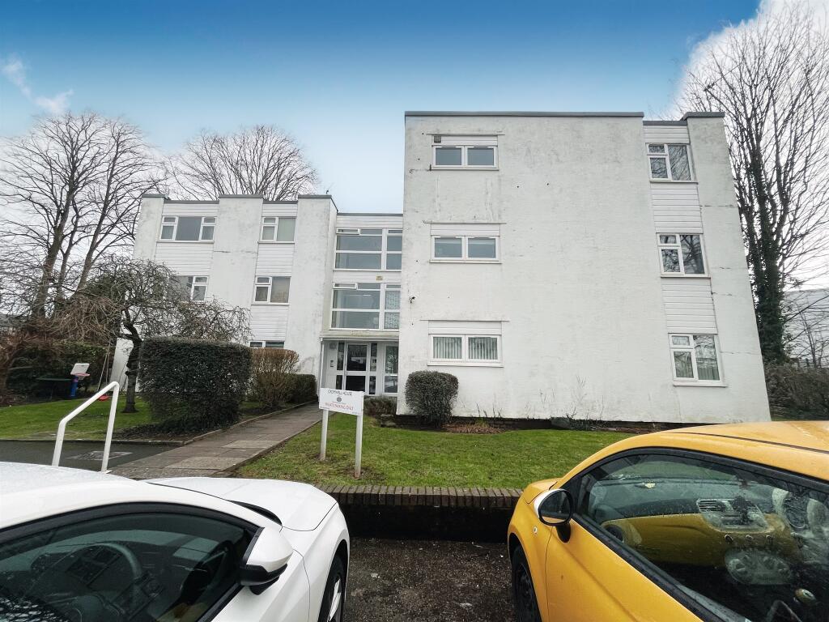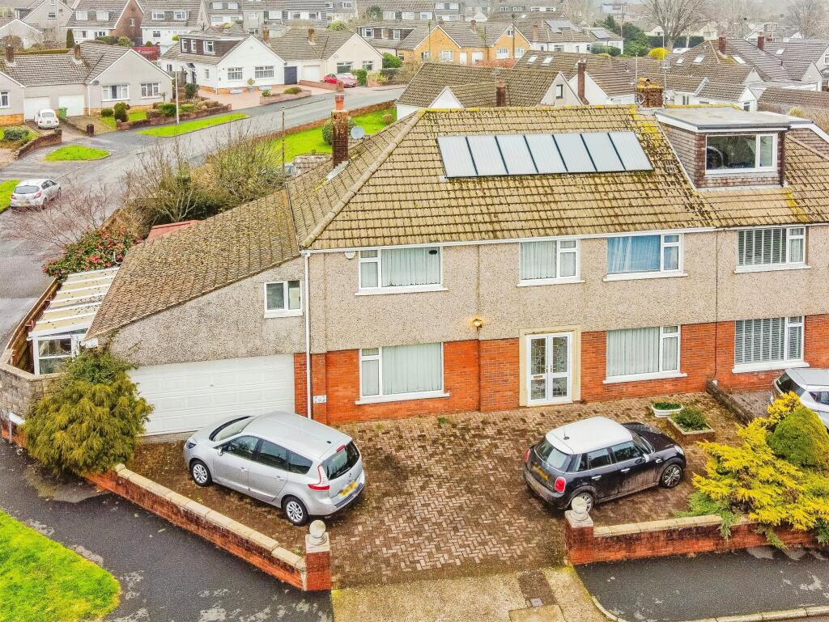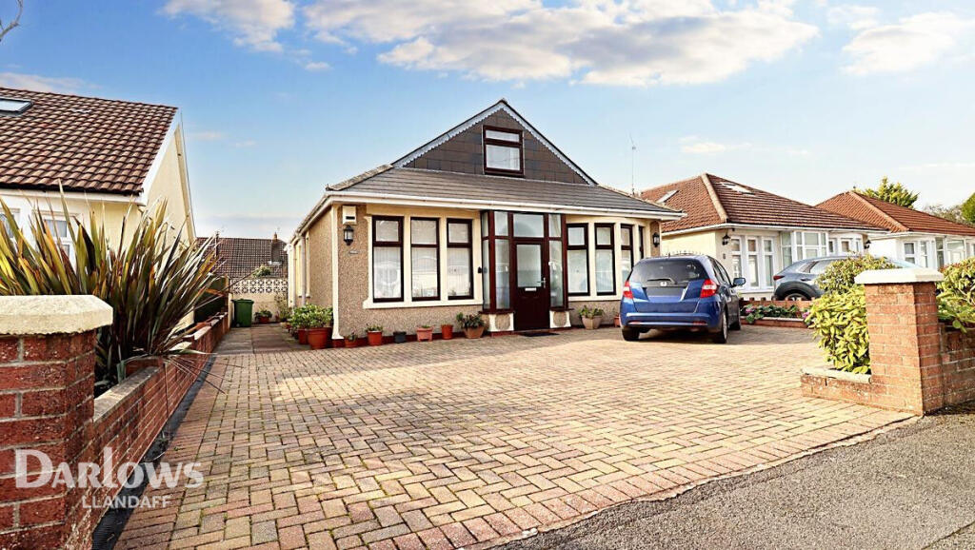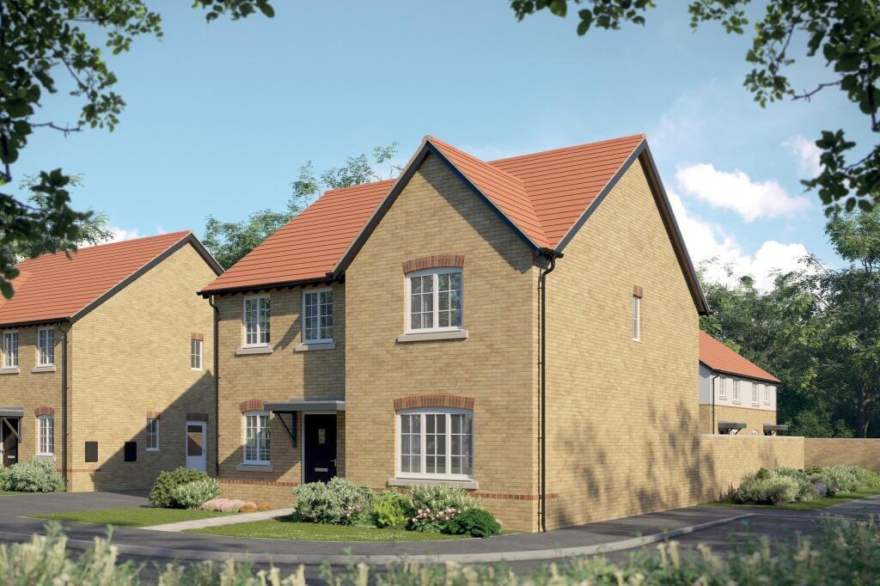ROI = 10% BMV = 6.91%
Description
Hallway - The apartment opens into a welcoming entrance hall, equipped with a security entry phone system, loft access, and a large walk-in storage cupboard. Open Plan Kitchen/Lounge - 3.89m x 5.61m (12'9" x 18'5") - A bright and spacious, open-plan principal reception room and kitchen. Featuring double-glazed French doors leading to a Juliette balcony, alongside a large side window offering picturesque views. The kitchen area is fitted with a sleek range of modern wall and base units, a stainless steel sink with mixer tap, and integrated appliances, including a gas hob and electric oven. Additional space is available for a fridge freezer and washing machine. The area is thoughtfully designed with a combination of laminate plank and tile effect flooring. Bedroom One - 3.33m x 3.28m (10'11" x 10'9") - is a generously sized room with double-glazed windows, laminate flooring, and access to an en-suite bathroom. Ensuite - 1.68m x 1.78m (5'6" x 5'10") - includes a modern shower cubicle, pedestal sink, and low-level WC, with part-tiled walls and tile effect flooring. Bedroom Two - 4.27m x 2.90m (14' x 9'6") - A further double bedroom room with double-glazed windows, laminate flooring. Ample space for double bed. Family Bathroom - 2.82m x 1.50m (9'3" x 4'11") - A modern three-piece suite, including a bath with a shower attachment, pedestal sink, and WC. part-tiled walls and tile effect flooring. Outside - Outside, the apartment includes one allocated parking space, with additional visitor parking available. There is also a refuse area and a private letterbox for convenience. Tenure - Lease - 108 years remaining Ground Rent - approx. £250 pa Service Charge - approx. £155 pa Council Tax - Band D
Find out MoreProperty Details
- Property ID: 153373571
- Added On: 2024-10-04
- Deal Type: For Sale
- Property Price: £185,000
- Bedrooms: 2
- Bathrooms: 1.00
Amenities
- NO ONWARD CHAIN
- TOP FLOOR APARTMENT
- TWO DOUBLE BEDROOM
- OPEN PLAN KITCHEN/LOUNGE
- JULIET BALCONY
- CLOSE TO LOCAL AMENITIES
- WALKING DISTANCE TO PUBLIC TRANSPORT LINKS
- WALKING DISTANCE TO LOCAL SCHOOLS
- VIEWING HIGHLY RECOMMENDED

