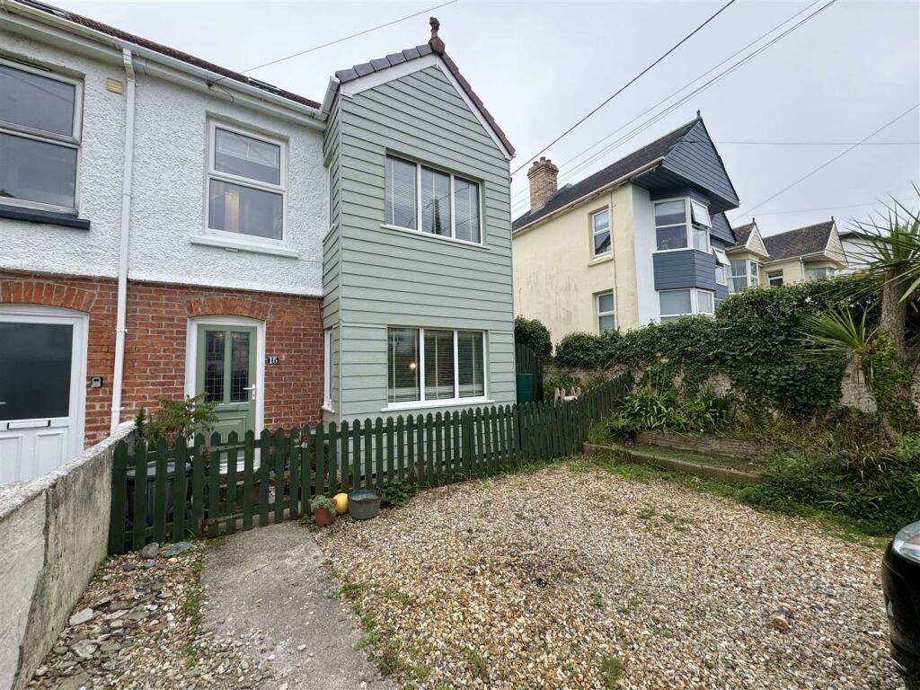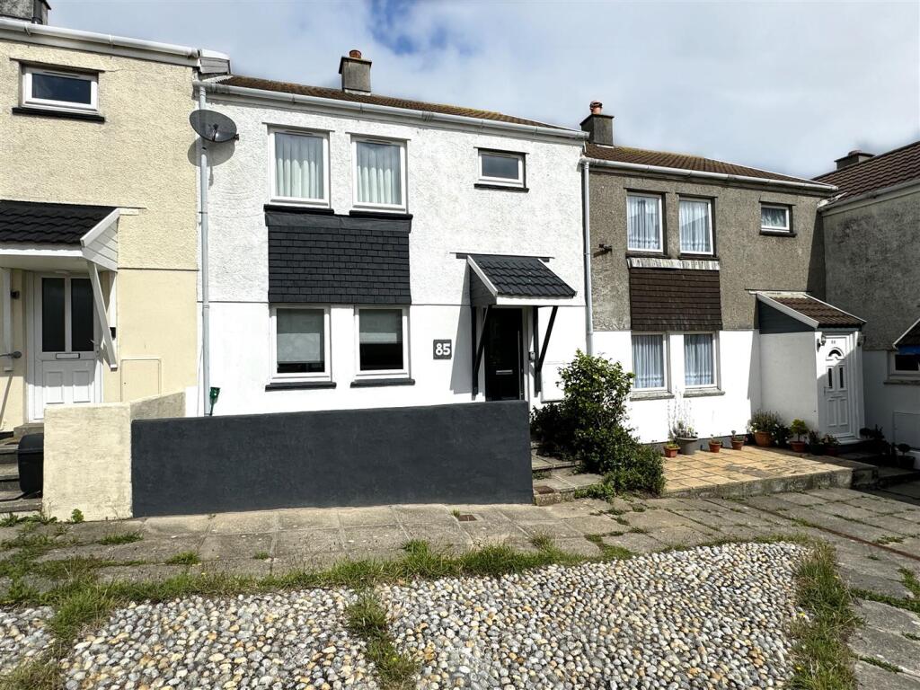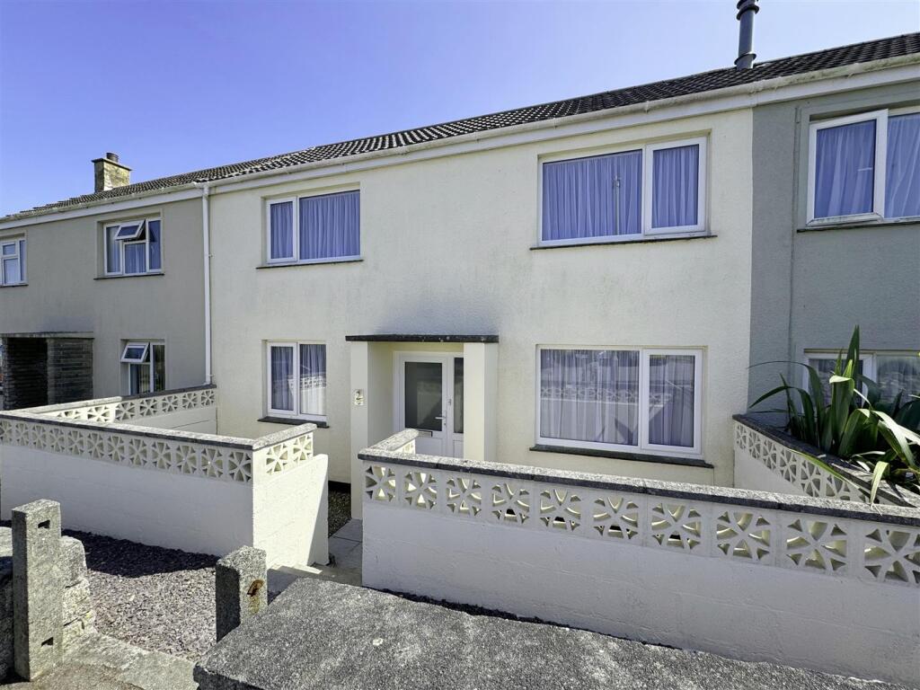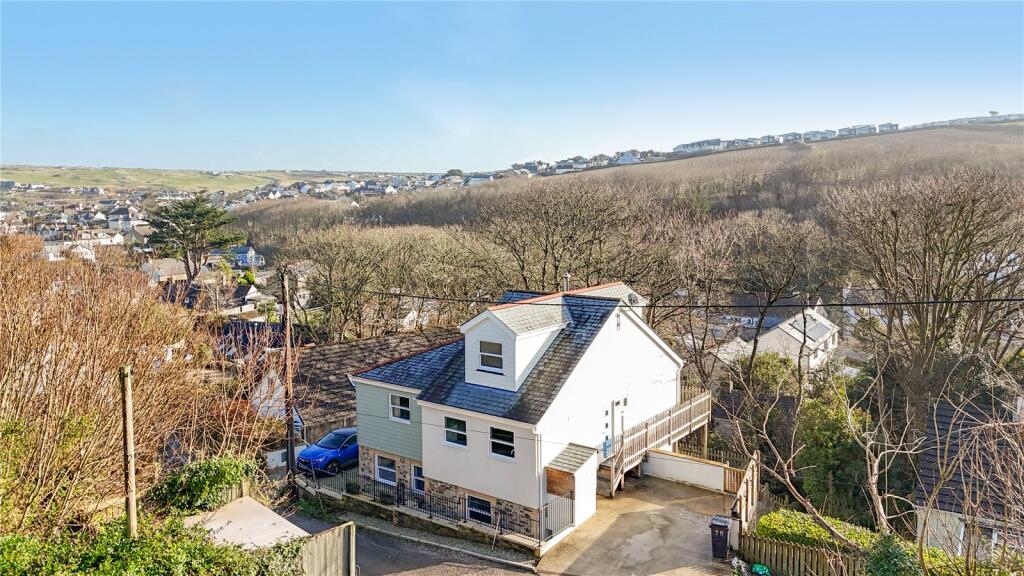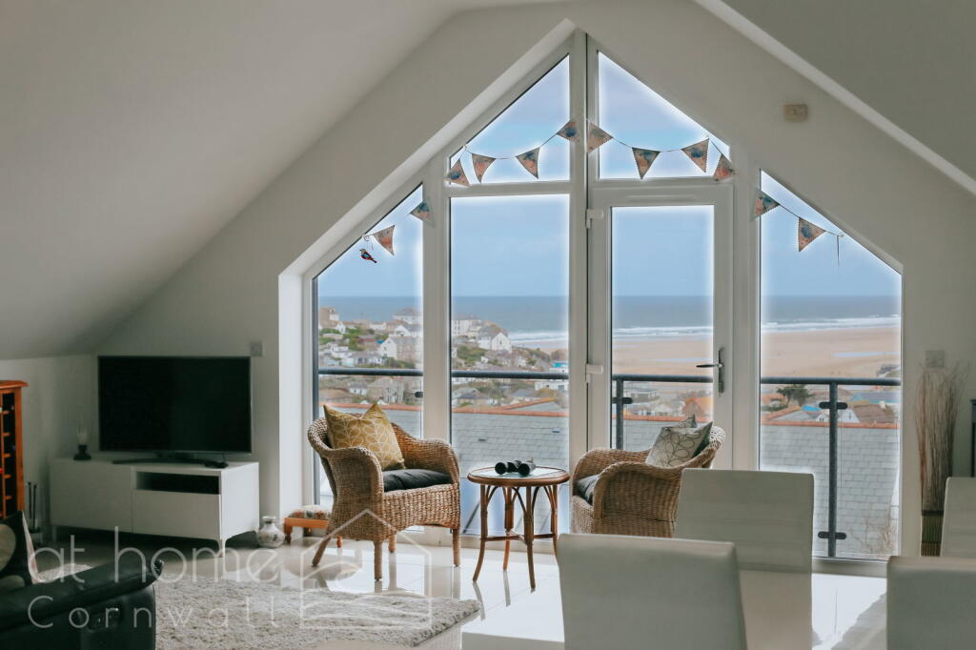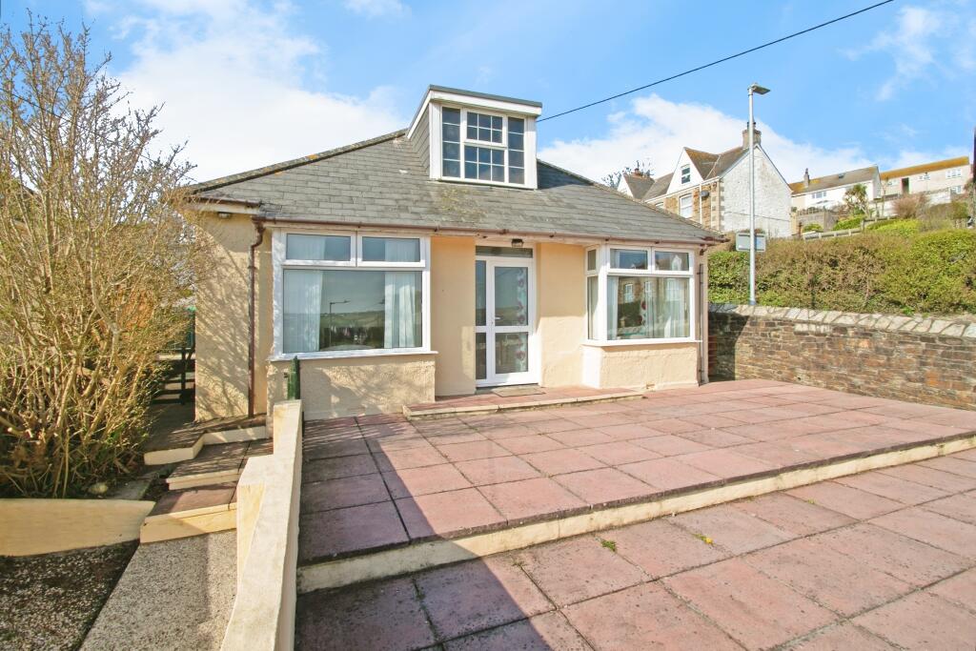ROI = 13% BMV = 12.57%
Description
A well presented, three bedroom home within walking distance of the beach. Enclosed gardens, driveway parking and sea views. The Property - Set on Liskey Hill is this three-bedroom, two-reception room home. Presented to a high standard and retaining many of its original features, the property is perfect for those seeking a period home within walking distance of shops and the beach. Accommodation begins in the traditional entrance hall, with stairs leading to the first floor and doors to the living room and dining room. In addition to the lovely bay window at the front, the living room shares an open fireplace with the dining room, which features a wood-burning stove. From the dining room, double-glazed French doors lead out to the garden, and there is also a doorway into the galley-style kitchen. From the kitchen, you have further access to the garden as well as a convenient utility room and downstairs shower room. Two of the bedrooms and the family bathroom are on the first floor, with stairs leading to the second floor, where you will find the third bedroom, currently used as an office. Outside the property, there is driveway parking at the front and enclosed gardens to the rear, which include a garden office/summerhouse. 15 Liskey Hill is conveniently located just a short distance from the centre of Perranporth, where you'll find everything needed for day-to-day living, including supermarkets, shops, doctors' offices, pubs, restaurants, and more. For those seeking an active lifestyle, the area offers a wide range of sporting and leisure facilities, such as football, rugby, golf, tennis, and bowls clubs, along with several riding stables. The beach is also just a short walk from the property, adding to its appeal. Entrance Hall - 4.37m x 1.63m (14'4 x 5'4) - Living Room - 3.56m x 3.40m (plus bay window) (11'8 x 11'2 (plus - Dininng Room - 4.37m x 2.84m (14'4 x 9'4) - Kitchen - 2.97m x 2.39m (9'9 x 7'10) - Utility Room - 2.62m x 0.94m (8'7 x 3'1) - Shower Room - 2.26m x 1.24m (7'5 x 4'1) - Landing - 3.84m x 1.68m (12'7 x 5'6) - Bedroom - 3.38m x 3.43m (plus bay window) (11'1 x 11'3 (plus - Bedroom - 3.43m x 3.43m (11'3 x 11'3) - Bathroom - 2.49m x 2.18m (8'2 x 7'2) - Reading Area/Hallway - With stairs to the 2nd floor Bedroom - 5.28m x 2.87m (17'4 x 9'5) - This room is measured the maximum measurements, to include the chimney breast and sloping ceilings. There is also storage into the eaves on both sides. Garden Office/Summer House - 2.79m x 2.01m (9'2" x 6'7") - Garden - At the rear of the home, you'll find enclosed, low-maintenance gardens. Raised flower beds border a gravel path that leads to a charming summerhouse, which can also serve as an outdoor office. Parking - There is driveway parking to the front of the property for 3 cars. Directions - Sat Nav: TR6 0ET What3words: ///soccer.beads.loyal Property Information - Age of Construction: 1920 Construction Type: Block Heating: Mains Air Source Heat Pump and Wood Burner Electrical Supply: Mains Water Supply: Mains Sewage: Mains Council Tax: C EPC: Awating New EPC Tenure: Freehold Agents Notes - VIEWINGS: Strictly by appointment only with Camel Homes, Perranporth. MONEY LAUNDERING REGULATIONS Intending purchasers will be asked to produce identification documentation at offer stage and we would ask for your co-operation in order that there will be no delay in agreeing the sale. PROPERTY MISDESCRIPTIONS These details are for guidance only and complete accuracy cannot be guaranteed. They do not constitute a contract or part of a contract. All measurements are approximate. No guarantee can be given with regard to planning permissions or fitness for purpose. No guarantee can be given that the property is free from any latent or inherent defect. No apparatus, equipment, fixture or fitting has been tested. Items shown in photographs and plans are NOT necessarily included. If there is any point which is of particular importance to you, verification should be obtained. Interested parties are advised to check availability and make an appointment to view before travelling to see a property. DATA PROTECTION ACT 2018 Please note that all personal information provided by customers wishing to receive information and/or services from the estate agent will be processed by the estate agent, for the purpose of providing services associated with the business of an estate agent and for the additional purposes set out in the privacy policy, copies available on request, but specifically excluding mailings or promotions by a third party. If you do not wish your personal information to be used for any of these purposes, please notify your estate agent.
Find out MoreProperty Details
- Property ID: 153319091
- Added On: 2024-10-03
- Deal Type: For Sale
- Property Price: £400,000
- Bedrooms: 3
- Bathrooms: 1.00
Amenities
- Three storey
- two/three bedroom house
- Walking distance of the beach
- Beautifully presented
- Sea views
- Two reception rooms
- Enclosed gardens with garden office
- Top floor bedroom/office/games room
- Driveway parking
- Air source heat pump and woodburner
- First floor bathroom and ground floor shower room

