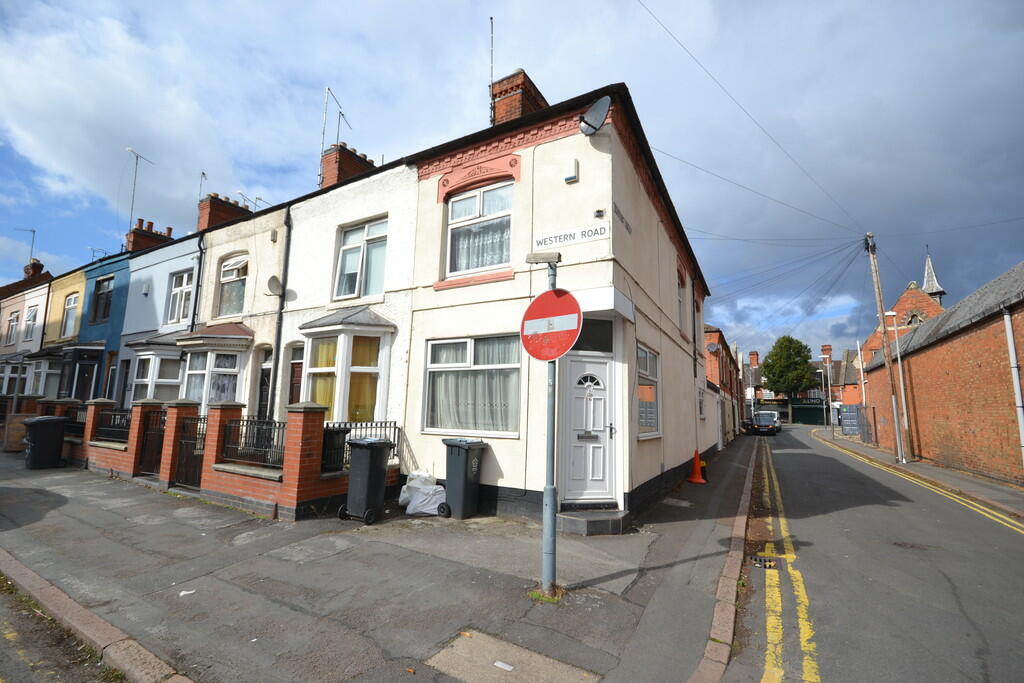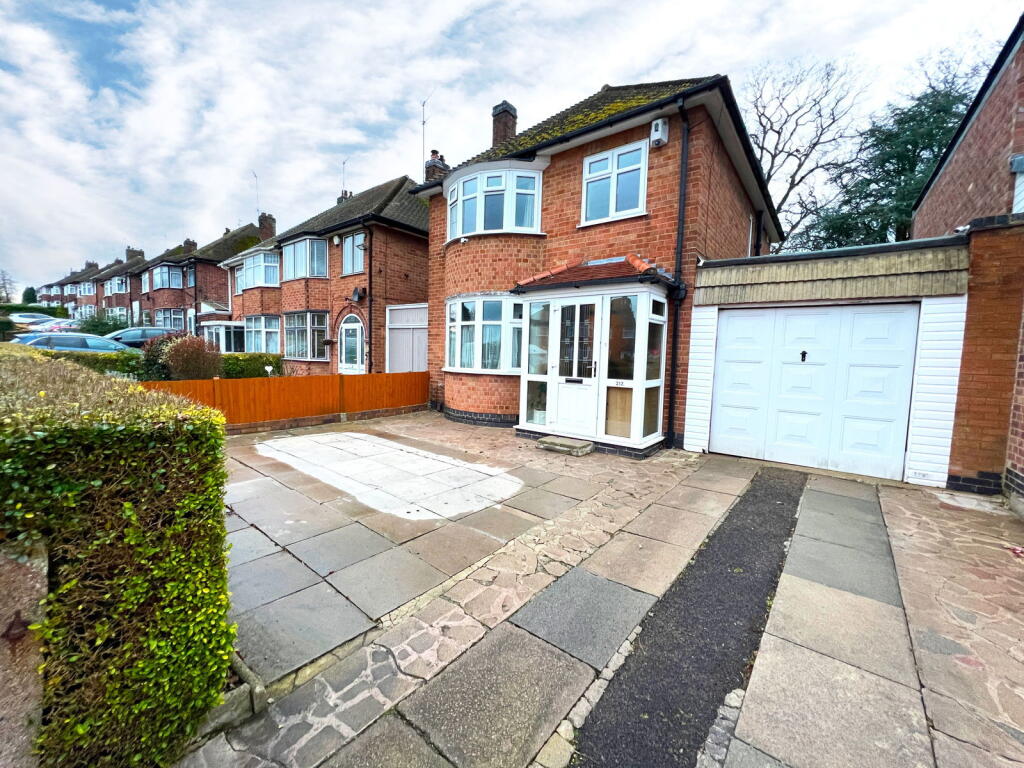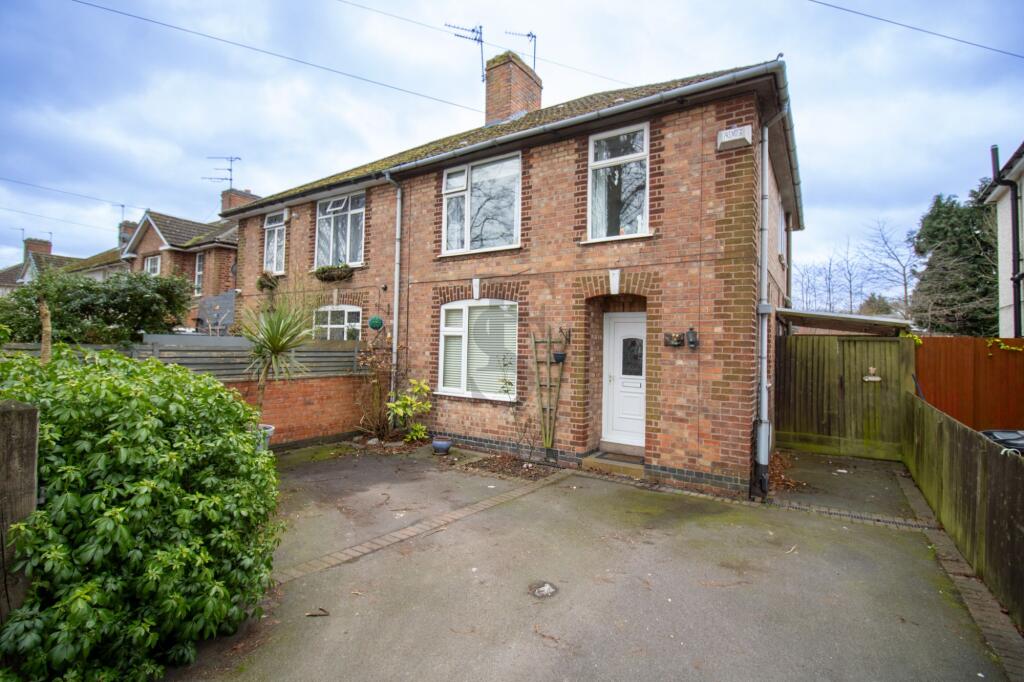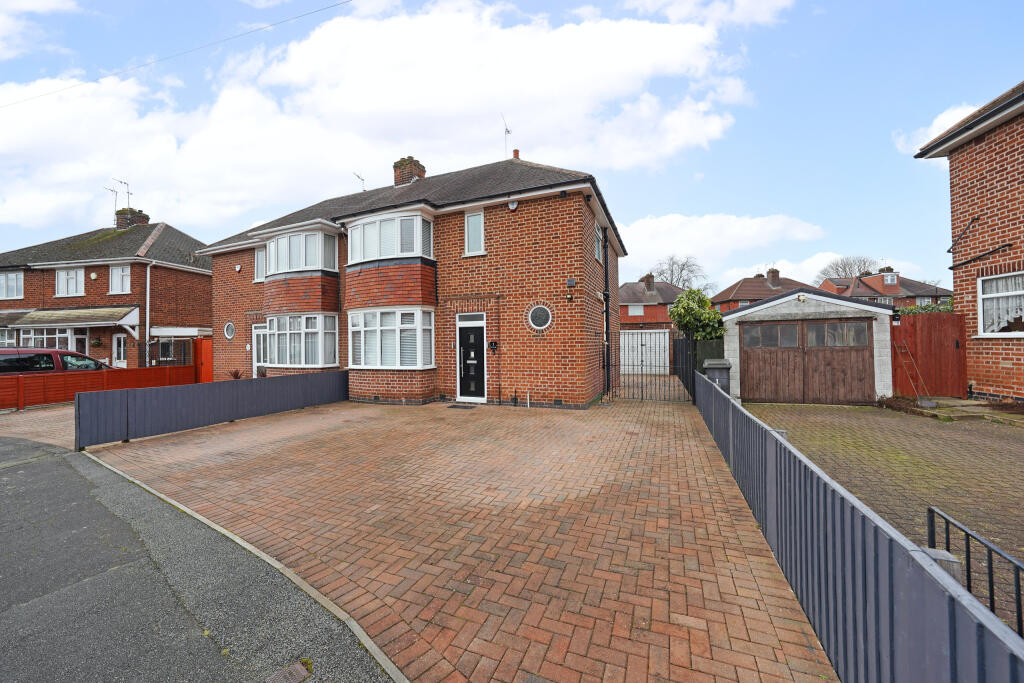ROI = 8% BMV = 3.77%
Description
A Three-bedroom end terraced property located in a key location offering a lounge, stairs to the basement, dining room, kitchen, bathroom and study, three bedrooms and a shower room. No chain. LOUNGE 10' 8" x 13' 10" (3.25m x 4.22m) UPVC Front door, double glazed window to the front, radiator and stairs to the basement. DINING ROOM 10' 3" x 12' 0" (3.12m x 3.66m) Stairs to the first floor, door to kitchen and radiator. KITCHEN 10' 2" x 9' 10" (3.1m x 3m) Fitted kitchen comprising of wall and base units with work surfaces over, sink drainer unit, space for cooker. Double glazed window to the side and door to the inner hallway. BATHROOM 5' 11" x 7' 11" (1.8m x 2.41m) Bath with shower attachment, WC, hand wash basin and towel rail. BEDROOM / PLAYROOM 9' 11" x 9' 11" (3.02m x 3.02m) UPVC door and window to the side. Hard floor BEDROOM 10' 6" x 10' 10" (3.2m x 3.3m) Double glazed window to the front and radiator. BEDROOM 9' 10" x 9' 11" (3m x 3.02m) Double glazed window to the side, radiator and upvc double glazed door. STUDY 6' 10" x 7' 6" (2.08m x 2.29m) Storage cupboard, loft access and radiator. SHOWER ROOM 4' 10" x 6' 7" (1.47m x 2.01m) Shower cubicle, WC, hand wash basin and towel rail. OUTSIDE Permit On Street Parking BASEMENT 10' 5" x 10' 10" (3.18m x 3.3m) Radiator and hard flooring.
Find out MoreProperty Details
- Property ID: 153233360
- Added On: 2024-10-01
- Deal Type: For Sale
- Property Price: £220,000
- Bedrooms: 3
- Bathrooms: 1.00
Amenities
- Three Bedroom End Terrace House
- Located In West End
- Lounge
- Basement
- Kitchen
- Two Bathrooms
- Three Bedrooms
- Leicester City Council
- Band A
- EPC Rating




