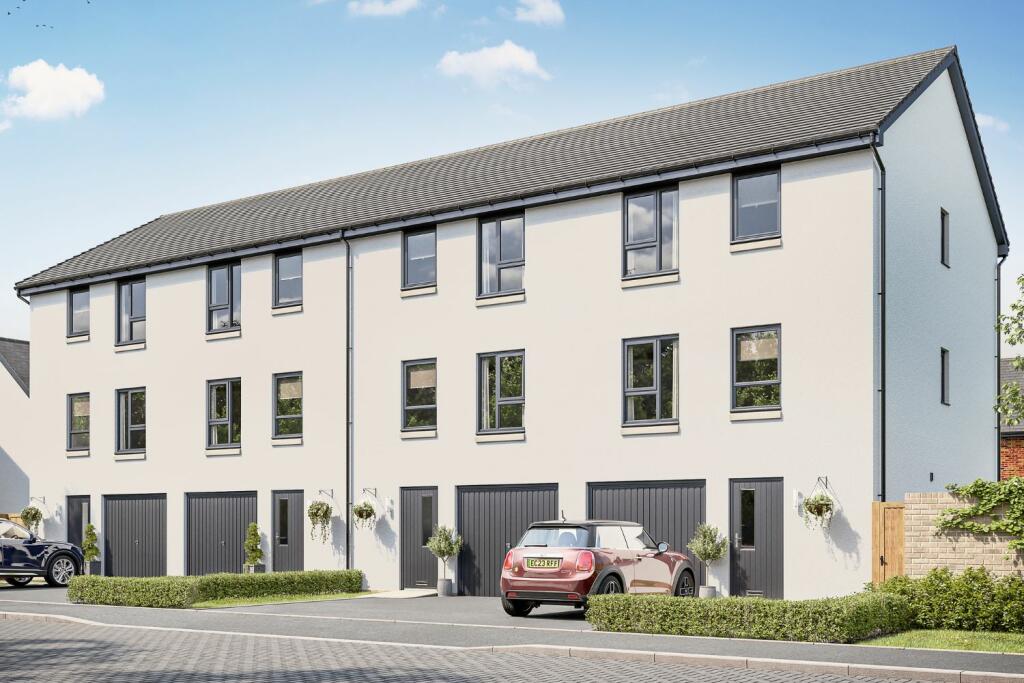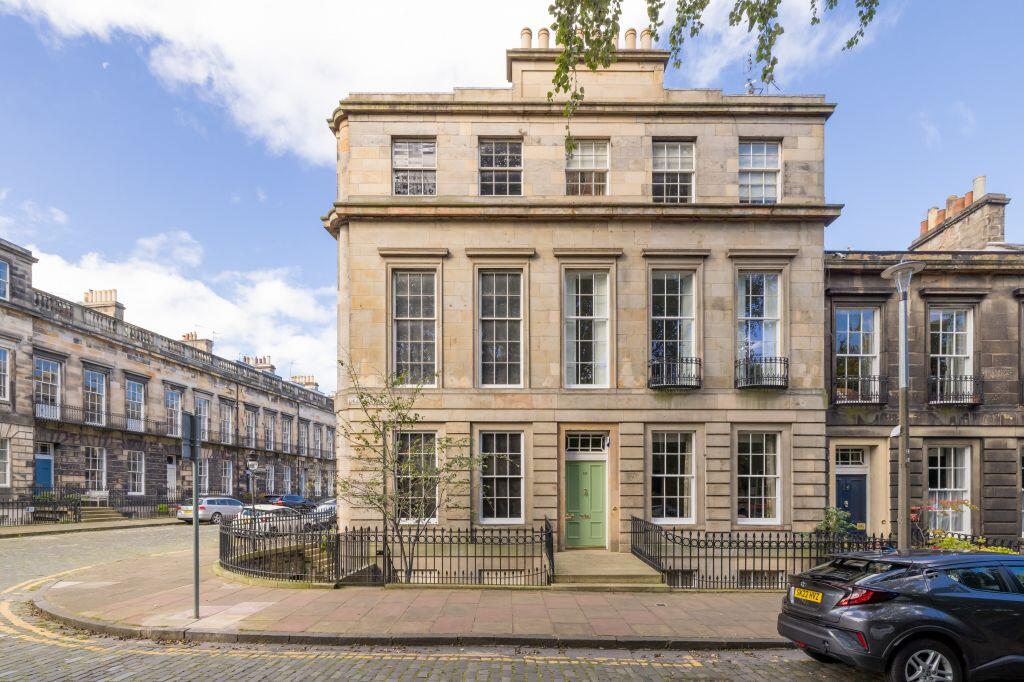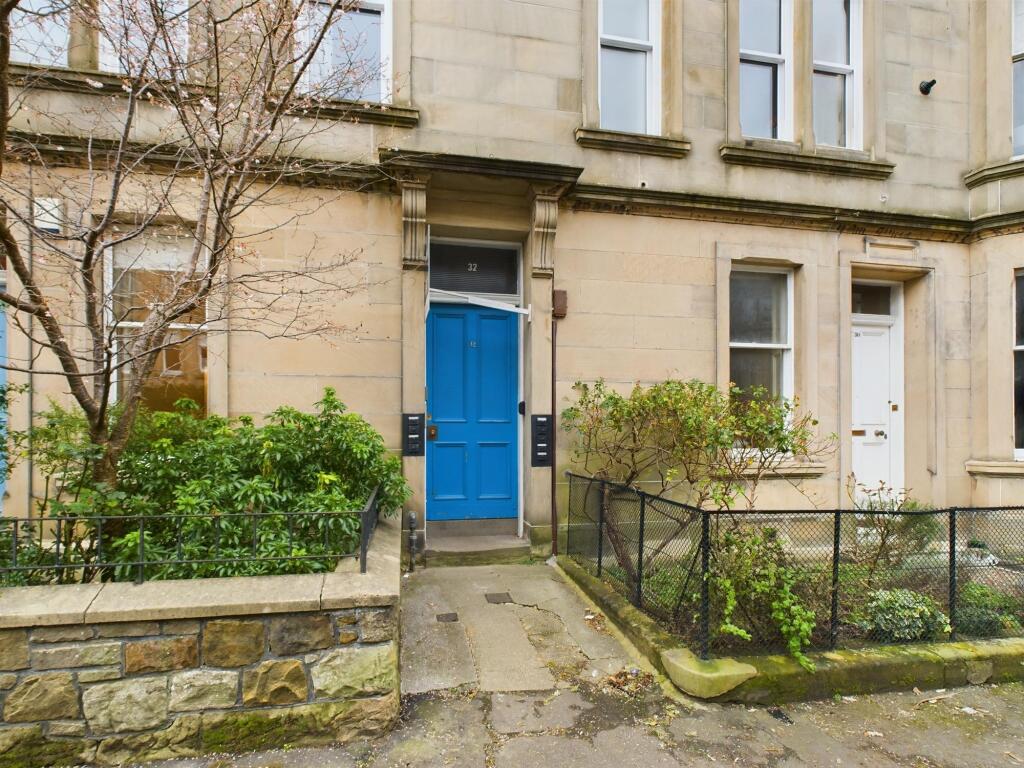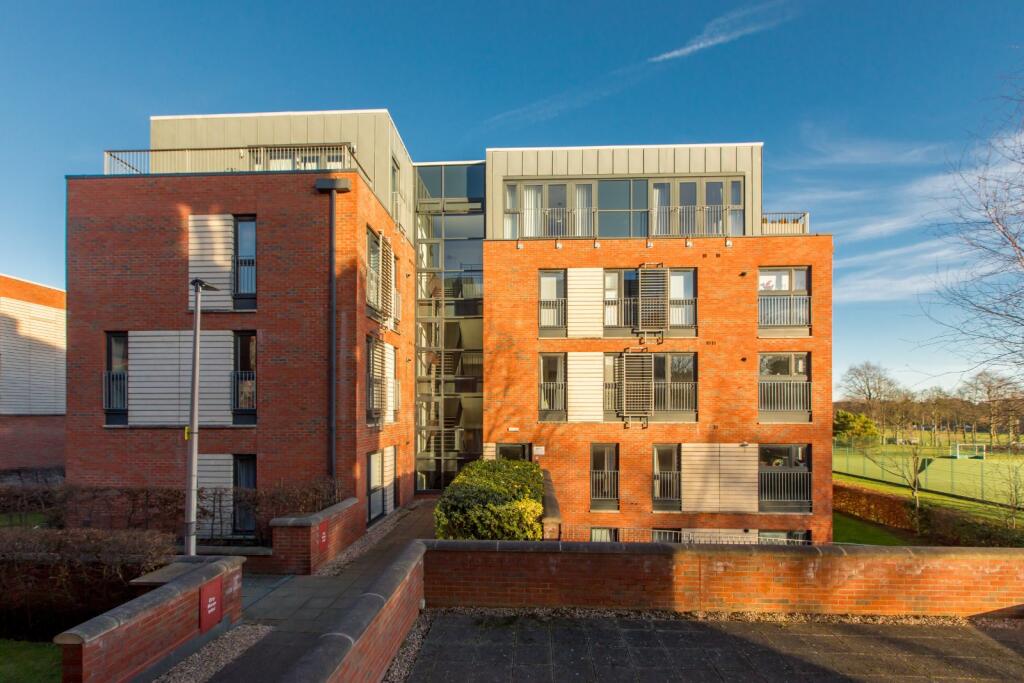ROI = 7% BMV = 4.35%
Description
The kitchen/dining area is full of light, with French doors to your garden and an adjoining WC. On the first floor, your spacious lounge is the perfect space for relaxing. Along the hallway, you will find a double bedroom. On the second floor, you'll find the main bedroom with an en suite, further double bedroom and family bathroom. This home has a single garage too. Room Dimensions 1 <ul><li>Bathroom - 2005mm x 1978mm (6'6" x 6'5")</li><li>Bedroom 3 - 2728mm x 3080mm (8'11" x 10'1")</li><li>Lounge - 5002mm x 3677mm (16'4" x 12'0")</li></ul>2 <ul><li>Bedroom 1 - 5039mm x 3353mm (16'6" x 11'0")</li><li>Bedroom 2 - 3879mm x 3387mm (12'8" x 11'1")</li><li>Shower Room - 2007mm x 2181mm (6'7" x 7'1")</li></ul>G <ul><li>Kitchen / Dining - 5002mm x 3878mm (16'4" x 12'8")</li><li>WC - 1105mm x 2101mm (3'7" x 6'10")</li></ul>
Find out MoreProperty Details
- Property ID: 153200069
- Added On: 2024-10-01
- Deal Type: For Sale
- Property Price: £439,995
- Bedrooms: 3
- Bathrooms: 1.00
Amenities
- End-terraced townhouse
- Garage & driveway
- Kitchen/dining area
- Spacious lounge
- French doors to garden
- Ground floor WC
- Family bathroom
- Main bedroom with en suite
- Energy-efficient home
- Three double bedrooms




