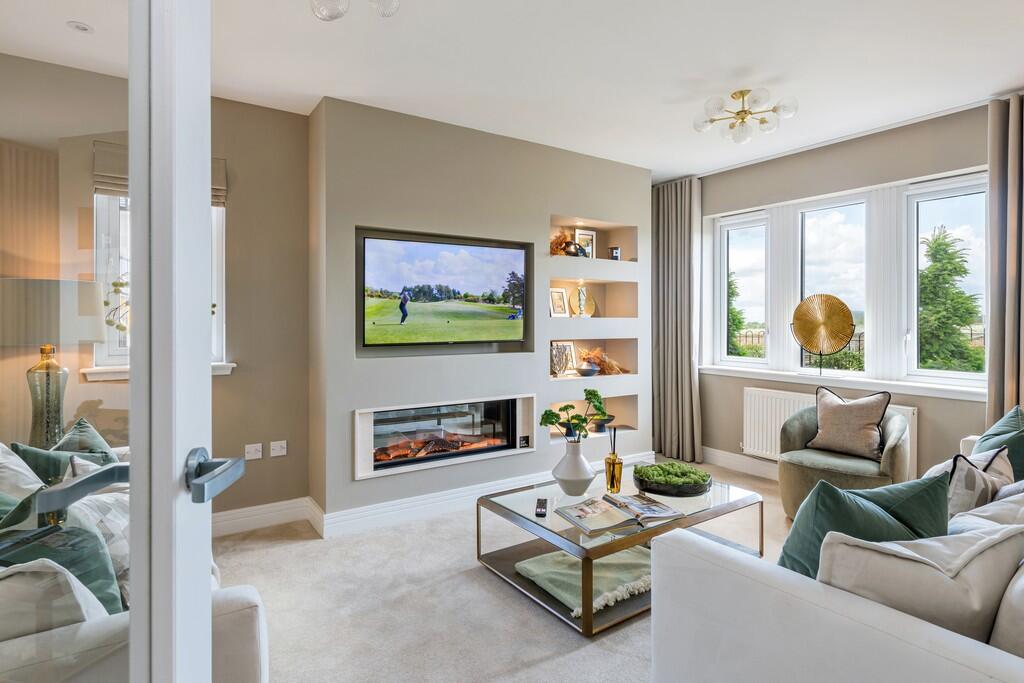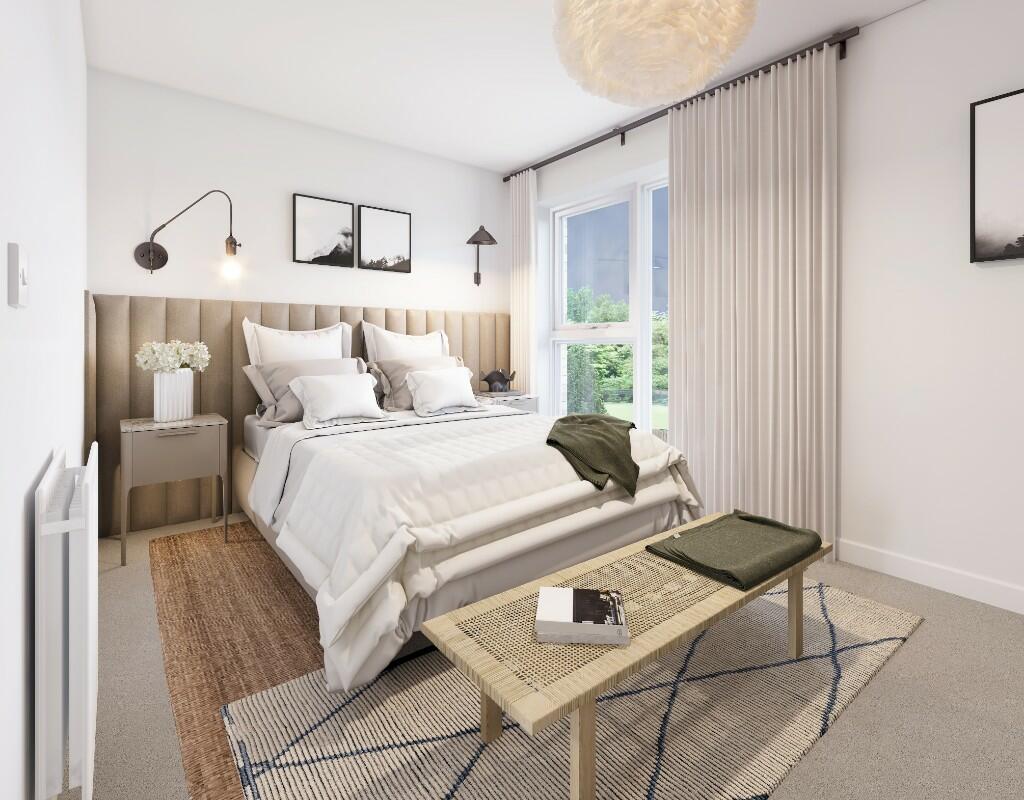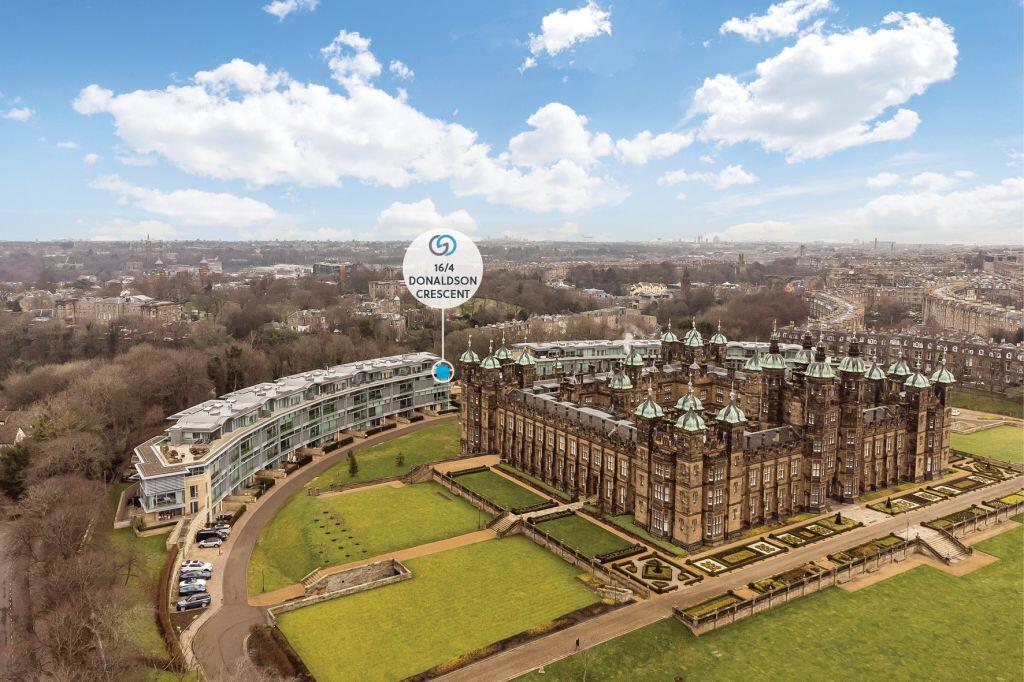ROI = 6% BMV = 18.03%
Description
This stylish three bedroom home is perfect for a family. On the ground floor, there is a kitchen/dining room with access to the garden, while on the opposite side of the home, you will find the lounge which features two windows allowing for a light and airy room. You will also find a WC and storage cupboards in the downstairs hall. Upstairs you will find all three bedrooms and the family bathroom. The main bedroom benefits from an en suite shower room. Room Dimensions 1 <ul><li>Bathroom - 2014mm x 2967mm (6'7" x 9'8")</li><li>Bedroom 1 - 3401mm x 3036mm (11'1" x 9'11")</li><li>Bedroom 2 - 2651mm x 3296mm (8'8" x 10'9")</li><li>Bedroom 3 - 1979mm x 3297mm (6'5" x 10'9")</li><li>Ensuite 1 - 1529mm x 2708mm (5'0" x 8'10")</li></ul>G <ul><li>Kitchen / Dining - 4732mm x 3969mm (15'6" x 13'0")</li><li>Lounge - 4772mm x 3273mm (15'7" x 10'8")</li><li>WC - 2515mm x 1227mm (8'3" x 4'0")</li></ul>
Find out MoreProperty Details
- Property ID: 153199949
- Added On: 2024-10-01
- Deal Type: For Sale
- Property Price: £401,995
- Bedrooms: 3
- Bathrooms: 1.00
Amenities
- Corner plot
- Semi-detached home
- Spacious lounge
- Kitchen/dining area
- Energy-efficient design
- Patio door to garden
- Two double bedrooms
- One single bedroom
- Downstairs WC
- Wardrobe space in bedrooms




