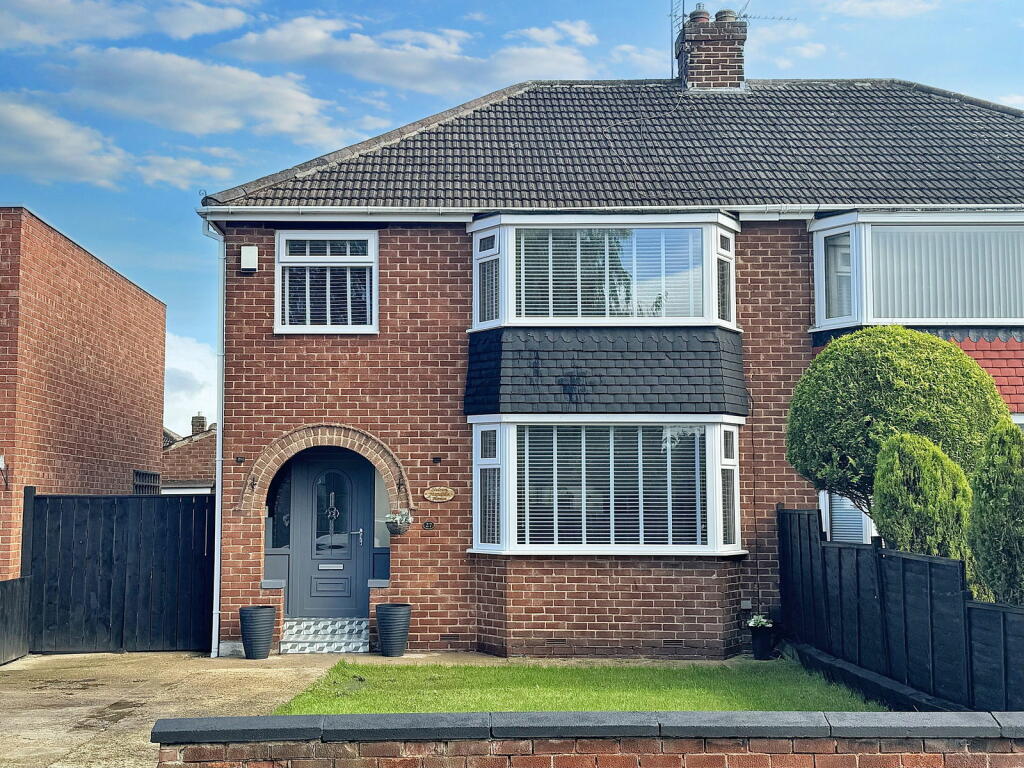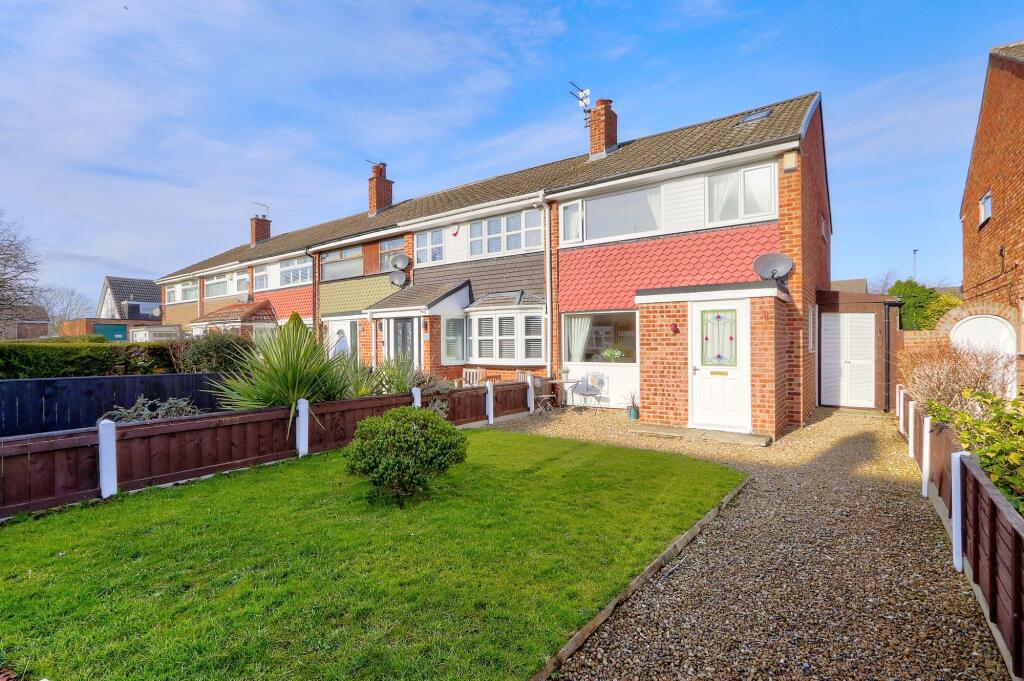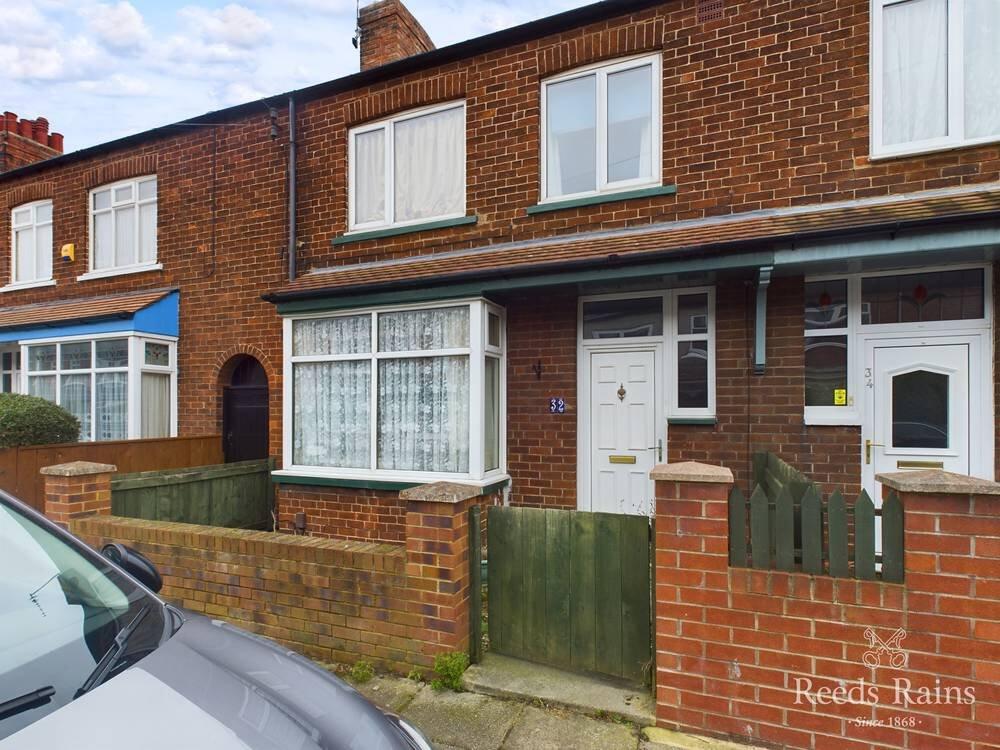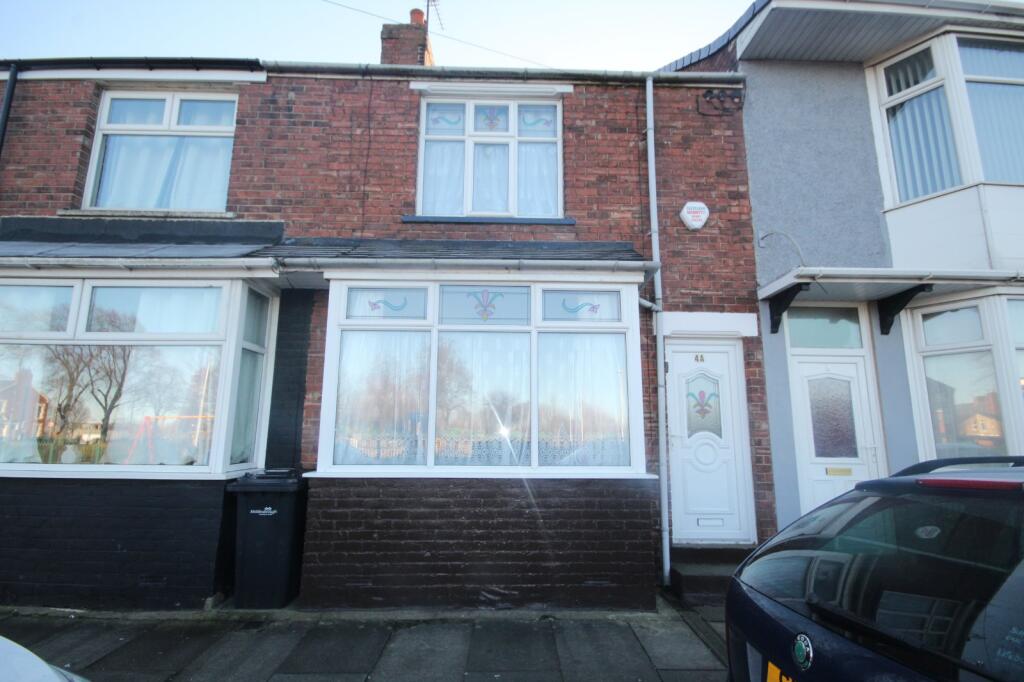ROI = 5% BMV = -8.0%
Description
About this property...This lovely three-bedroom semi-detached home offers a perfect combination of modern comfort and family living. It features a custom-made kitchen diner, the heart of the home, with high-end finishes and plenty of space for cooking and casual dining. Two spacious reception rooms provide versatile areas for relaxation and entertainment, perfect for family gatherings or quiet evenings. The layout offers a seamless flow with abundant natural light, creating a warm and inviting atmosphere. The well-sized bedrooms make it ideal for growing families, and the surrounding garden adds an extra dimension of outdoor enjoyment.Entrance HallwayPVCu entry door with staircase to the first floor and storage beneath. Tiled floors.Living roomFront aspect PVCu double-glazed bay window.Dining roomRear aspect PVCu double-glazed window.Kitchen dinerComprising an attractive range of bespoke fitted high gloss handleless cashmere base and wall units with matching work surfaces and coordinated splashbacks. Appliances to include: integrated dishwasher; stainless steel sink with a drainer, rinse bowl and mixer tap; electric single oven; four-ring gas hob. Tiled flooring. Space for dining table. French-style PVCu double-glazed doors open onto the rear garden.First floorBedroom oneRear aspect PVCu double-glazed window.Bedroom two Front aspect PVCu double-glazed bay window.Bedroom three Fitted storage and front aspect PVCu double-glazed window.BathroomContemporary style black and white suite comprising: wall-mounted wash hand basin incorporating storage beneath with mixer tap, panelled bath with a mixer tap and a wall-mounted electric shower above, and close-coupled WC with concealed cistern and button flush. Matte-black heated towel rail.Externally Parking The driveway provides off-street parking.Detached single garageSide-hinged entry doors, personnel door, power supply, and lighting.GardenMainly lawned with two patio areas, both enclosed by fences and walls. The property also includes a secure yard on the side with an outdoor tap.General informationLocal authority: MiddlesbroughCouncil tax band: CTenure: FreeholdDisclaimerHarvey Brooks Properties Ltd (the Company). The Company for itself and for the vendor(s) or lessor(s) of this property for whom it acts as Agents gives notice that: (i) The particulars are a general outline only for the guidance of intending purchasers or lessees and do not constitute an offer or contract (ii) All descriptions are given in good faith and are believed to be correct, but any prospective purchasers or lessees should not rely on them as statements of fact and must satisfy themselves by inspection or otherwise as to their correctness (iii) All measurements of rooms contained within these particulars should be taken as approximate and it is the responsibility of the prospective purchaser or lessee or his professional advisor to determine the exact measurements and details as required prior to Contract (iv) None of the property's services or service installations have been tested and are not warranted to be in working order (v) No employee of the Company has any authority to make or give any representation or warranty whatsoever in relation to the property.
Find out MoreProperty Details
- Property ID: 153187103
- Added On: 2024-09-30
- Deal Type: For Sale
- Property Price: £245,000
- Bedrooms: 3
- Bathrooms: 1.00
Amenities
- Located in a family-friendly neighbourhood.
- Semi-detached with a private garden for outdoor enjoyment.
- Three generously sized bedrooms
- ideal for growing families.
- Bright
- airy interiors with ample natural light.
- Two spacious reception rooms for versatile living.
- Stunning bespoke kitchen diner
- perfect for family meals.




