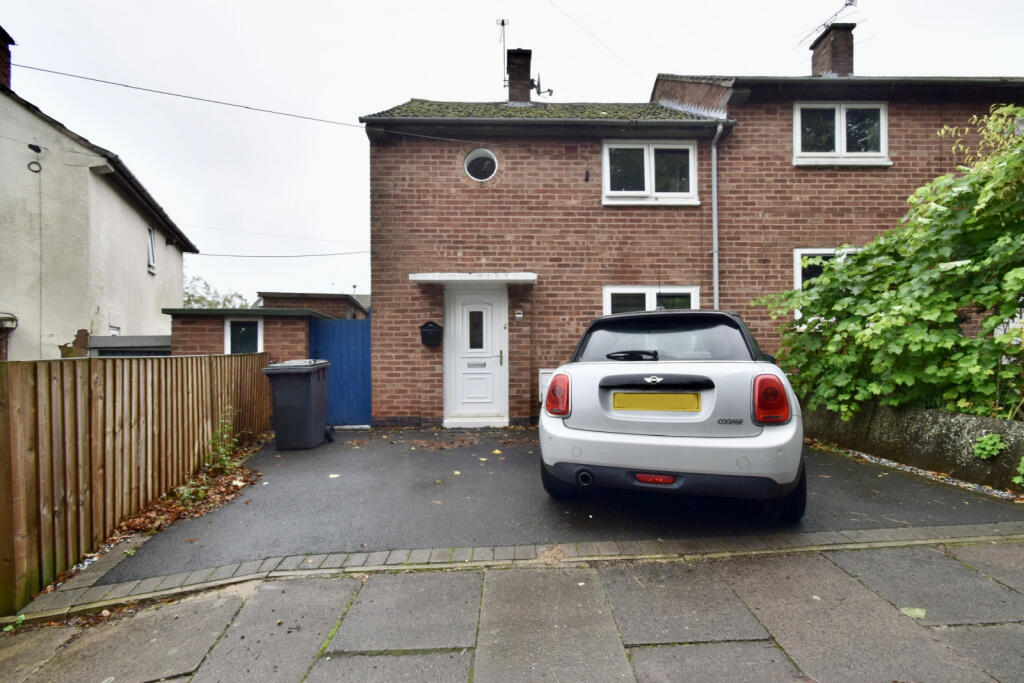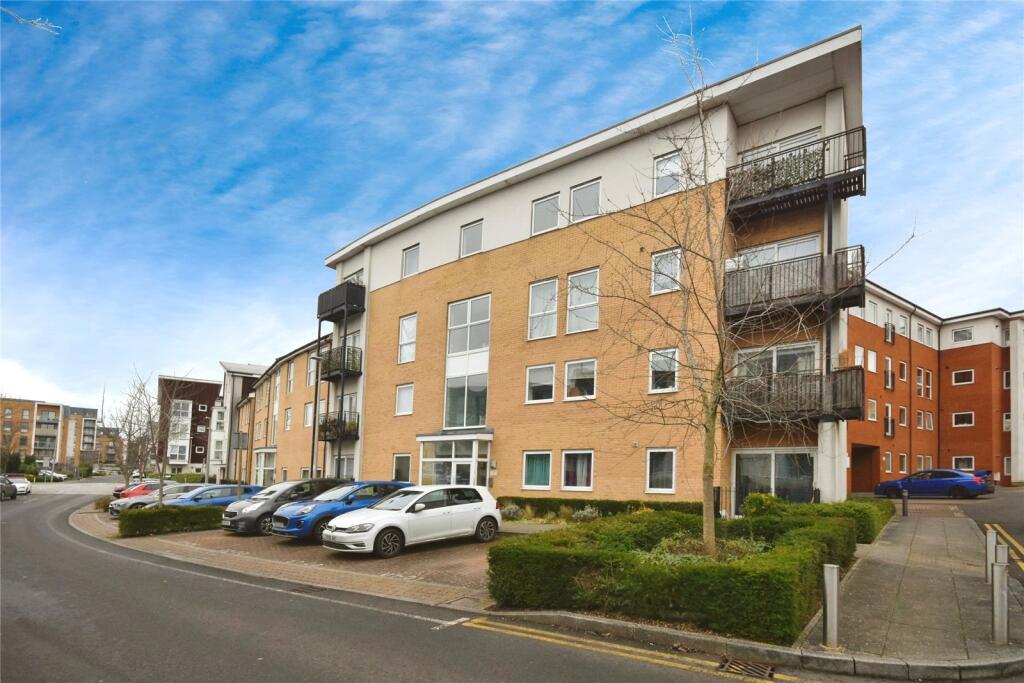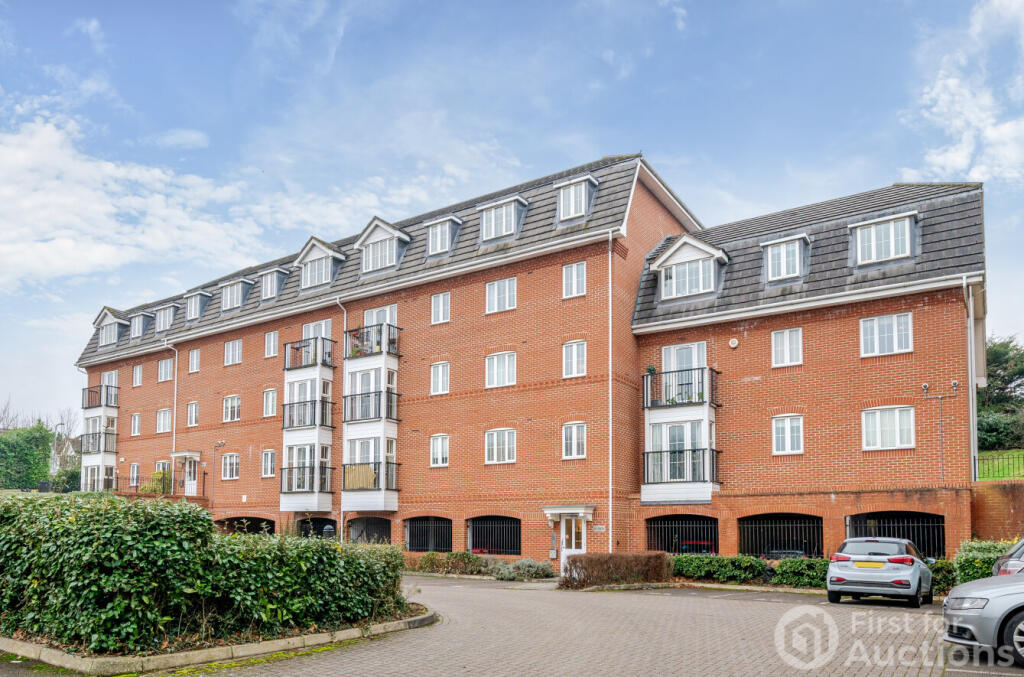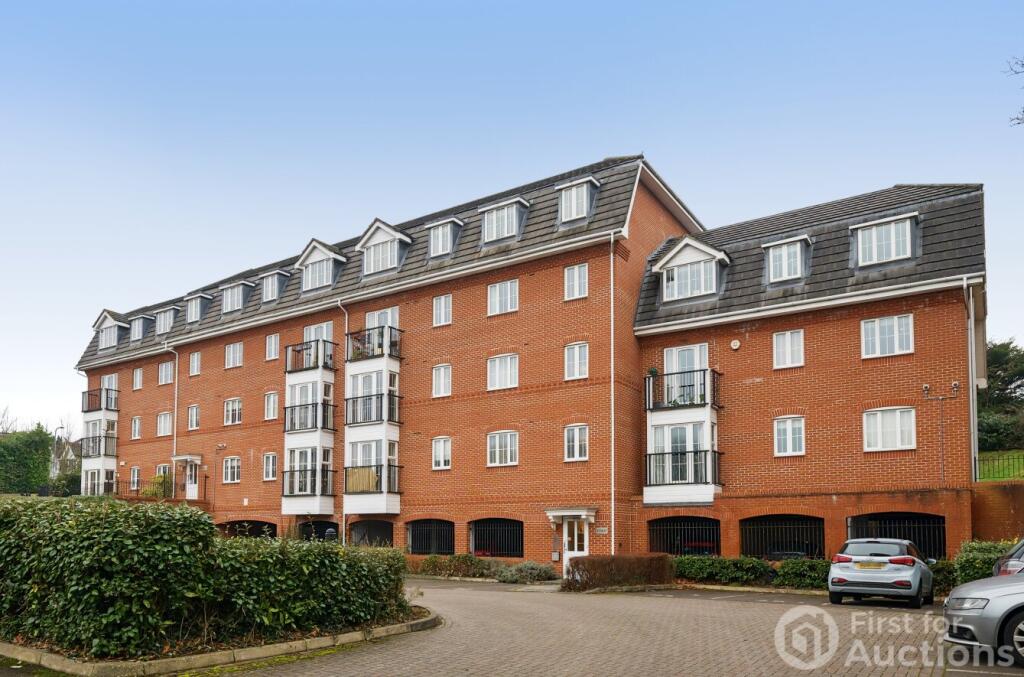ROI = 6% BMV = -2.49%
Description
<p style="font-style:normal;font-size:13.3px">Kings are excited to present this two-bedroom end-terraced house located on Coleman Road in the Goodwood area. The location of the property is ideal being found off the main road down a slip road being within close proximity to local amenities including shops, supermarkets, places of worship, Leicester General Hospital, regular bus routes and major access roads including Goodwood Road, Ethel Road and Uppingham Road. The layout is simple with the ground floor consisting of the living room and kitchen, and the first floor consisting of two double bedrooms and the family bathroom. The property also benefits from an extended drive making it ideal as the on-road parking is permit only. <p style="font-style:normal;font-size:13.3px"> <p style="font-style:normal;font-size:13.3px">As you enter the property you are initially placed within a small entrance hallway providing access to the kitchen and living room. The living room stretches from the front to the rear of the property taking up the right-hand side consisting of hardwood flooring, front and rear double-glazed windows and a wall mounted radiator. The kitchen is located at the end of the hallway consisting of tiled flooring, fitted worktops and storage cupboards, integrated appliances, a rear facing double-glazed window and rear garden access. <p style="font-style:normal;font-size:13.3px"> <p style="font-style:normal;font-size:13.3px">As you proceed up the stairway onto the first floor you are met with a small landing area providing access to both double bedrooms and the family bathroom. Bedroom one stretches the width of the property at the front of the house and bedroom two can be found at the rear, both bedrooms consist of hardwood flooring, double-glazed windows, wall mounted radiators and integrated storage spaces. The family bathroom is located at the top of the landing at the rear of the house, boasting a three-piece layout consisting of tiling throughout, a bath/shower, sink and toilet. <p style="font-style:normal;font-size:13.3px"> <p style="font-style:normal;font-size:13.3px">This property is one not to miss out on whether that be from a first-time buyer or landlord standpoint, available with no chain and by appointment only. Call Kings now !!! <p style="font-style:normal;font-size:13.3px"> <p style="font-style:normal;font-size:13.3px">Property Info <p style="font-style:normal;font-size:13.3px"> <p style="font-style:normal;font-size:13.3px">Ground Floor <p style="font-style:normal;font-size:13.3px"> <p style="font-style:normal;font-size:13.3px">Living Room: 5.79m x 2.80m (19’ x 9’2”) – stretching from the front to the rear of the property taking up the right-hand side consisting of hardwood flooring, front and rear double-glazed windows and a wall mounted radiator. <p style="font-style:normal;font-size:13.3px"> <p style="font-style:normal;font-size:13.3px">Kitchen: 3.42m x 1.75m (11’3” x 5’9”) – located at the end of the hallway consisting of tiled flooring, fitted worktops and storage cupboards, integrated appliances, a rear facing double-glazed window and rear garden access. <p style="font-style:normal;font-size:13.3px"> <p style="font-style:normal;font-size:13.3px">First Floor <p style="font-style:normal;font-size:13.3px"> <p style="font-style:normal;font-size:13.3px">Bedroom One: 2.64m x 4.21m (8’8” x 13’10”) – double bedroom located at the front of the property consisting of hardwood flooring, a front facing double-glazed window, wall mounted radiator and access to an integrated storage cupboard. <p style="font-style:normal;font-size:13.3px"> <p style="font-style:normal;font-size:13.3px">Bedroom Two: 3.12m x 3.46m (10’3” x 11’4”) – double bedroom located at the rear of the property consisting of hardwood flooring, a rear facing double-glazed window, wall mounted radiator and integrated storage space. <p style="font-style:normal;font-size:13.3px"> <p style="font-style:normal;font-size:13.3px">Bathroom: 1.78m x 2.08m (5’10” x 6’10”) – three-piece family bathroom located at the rear of the property consisting of tiling throughout, a bath/shower, sink and toilet.
Find out MoreProperty Details
- Property ID: 153178214
- Added On: 2024-09-30
- Deal Type: For Sale
- Property Price: £240,000
- Bedrooms: 2
- Bathrooms: 1.00
Amenities
- No Chain!
- Some work required
- Spacious layout
- Garden
- Full Double Glazing
- Oven/Hob
- Double Bedrooms




