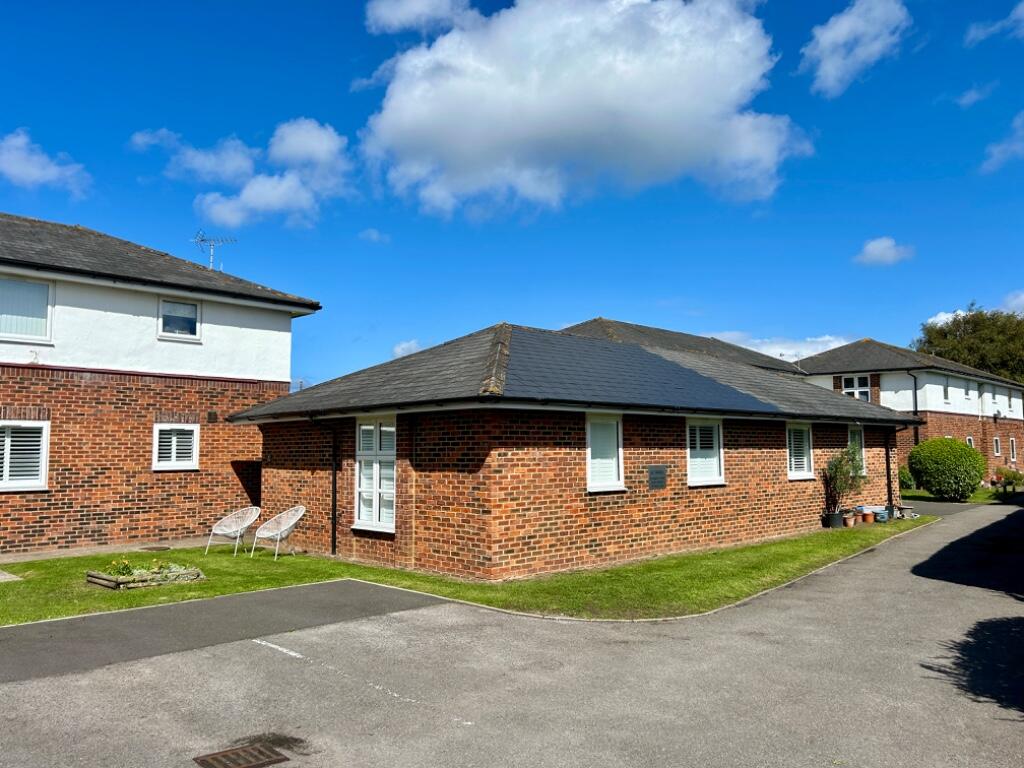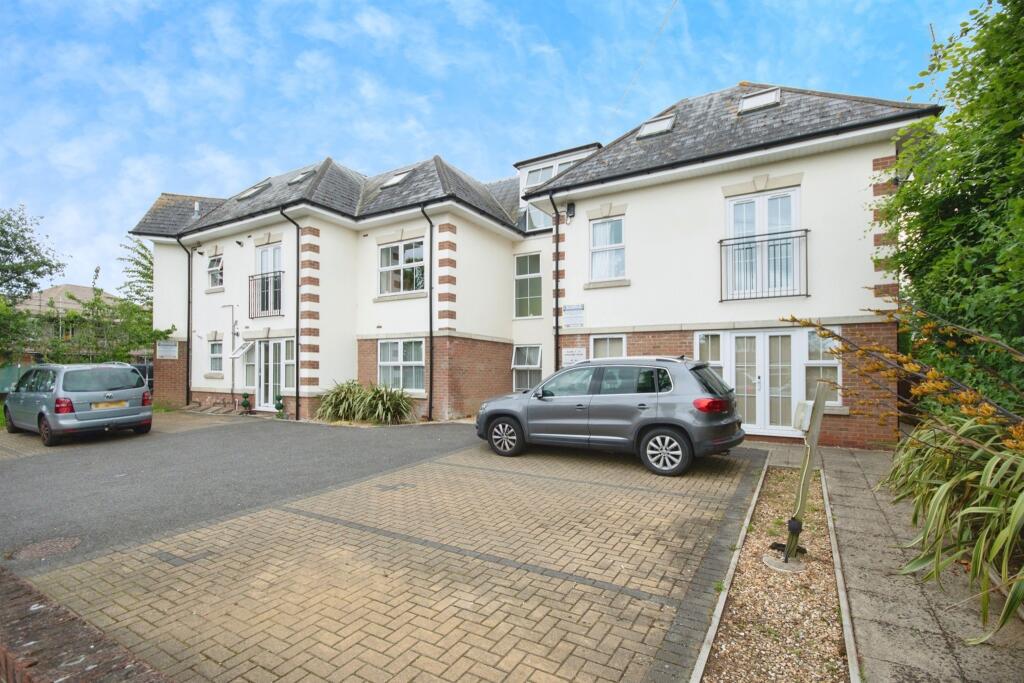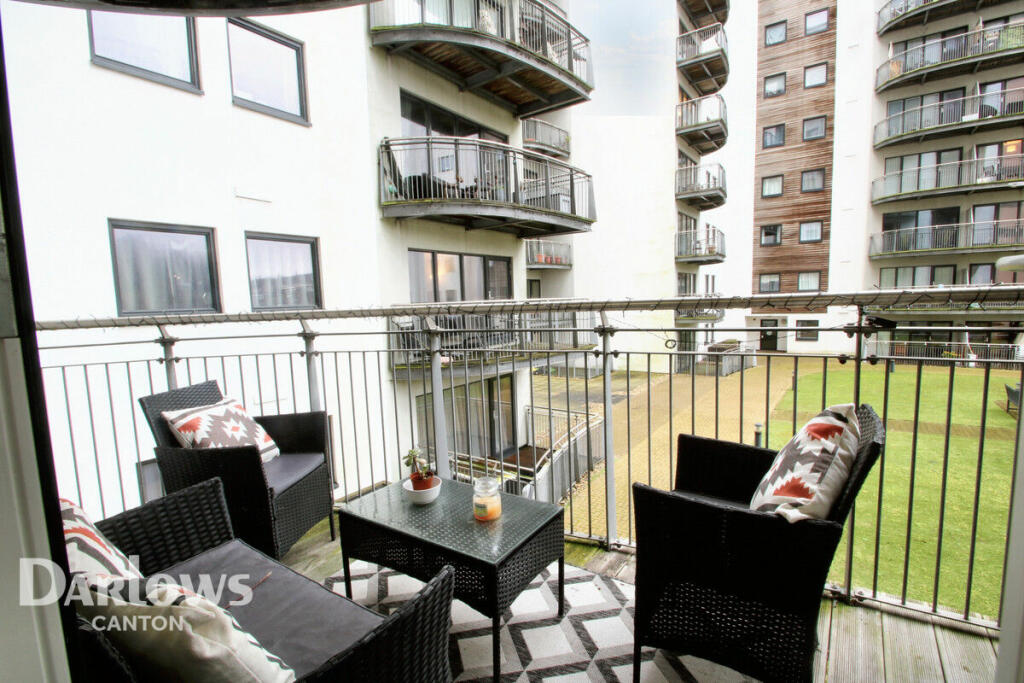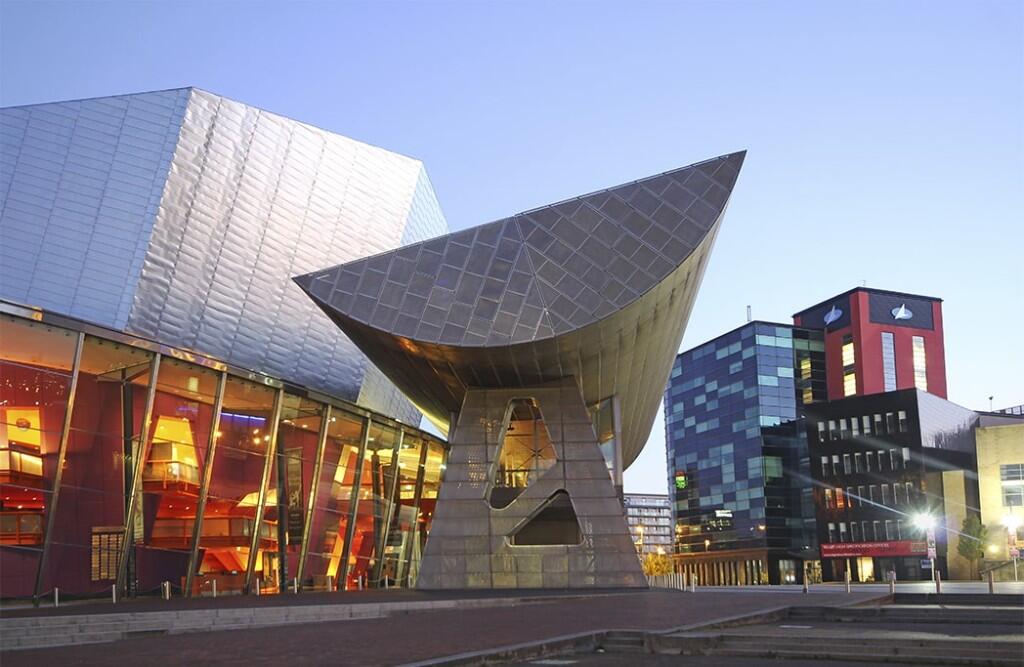ROI = 11% BMV = 62.3%
Description
Cranleigh Court is a development of retirement properties including flats and this pair of semi-detached bungalows. It has its own road in from Cranleigh Road and a selection of non-allocated parking spaces for residents and visitors. A path from here leads via communal gardens to an entrance foyer shared between the two bungalows. The front door leads to an entrance hallway with access to: LIVING ROOM Windows to front and side aspects, laminate flooring and space for both sofa and dining suites, TV etc.. To the right as you enter is a door to the: KITCHEN Window to front aspect and re-fitted with a range of modern wall and base units and laminate work tops. There is a 1.5 bowl stainless steel sink under the window whilst cooking facilities are provided by a housed electric oven with inset electric hob and extractor over. There is a washing machine but we have not tested it. To the end of the room is a larder/pantry style cupboard that houses the mains consumer unit. BEDROOM Window to rear aspect and one wall devoeted to a full range of fitted cupboard storage. Space for double bed, chest of drawers etc.. BATHROOM This has been modernised and features a large walk-in shower to the right with fully tiled walls. There is also a combined basin and WC vanity unit. Tenure: Leasehold 189 years from 1st July 1998 Ground rent: £peppercorn Service charge: £2,378.33 to April 2025 (TBC)
Find out MoreProperty Details
- Property ID: 153109019
- Added On: 2024-09-27
- Deal Type: For Sale
- Property Price: £134,950
- Bedrooms: 1
- Bathrooms: 1.00
Amenities
- AVAILABLE STRAIGHT AWAY WITH NO CHAIN
- GREAT LOCATION CLOSE TO TUCKTON
- MODERN BUT SOME SCOPE FOR RE-DECORATION
- DOUBLE BEDROOM WITH FITTED WARDROBES
- QUIET
- TUCKED AWAY POSITION
- LARGE WALK-IN SHOWER
- WELL MAINTAINED DEVELOPMENT AND GARDENS




