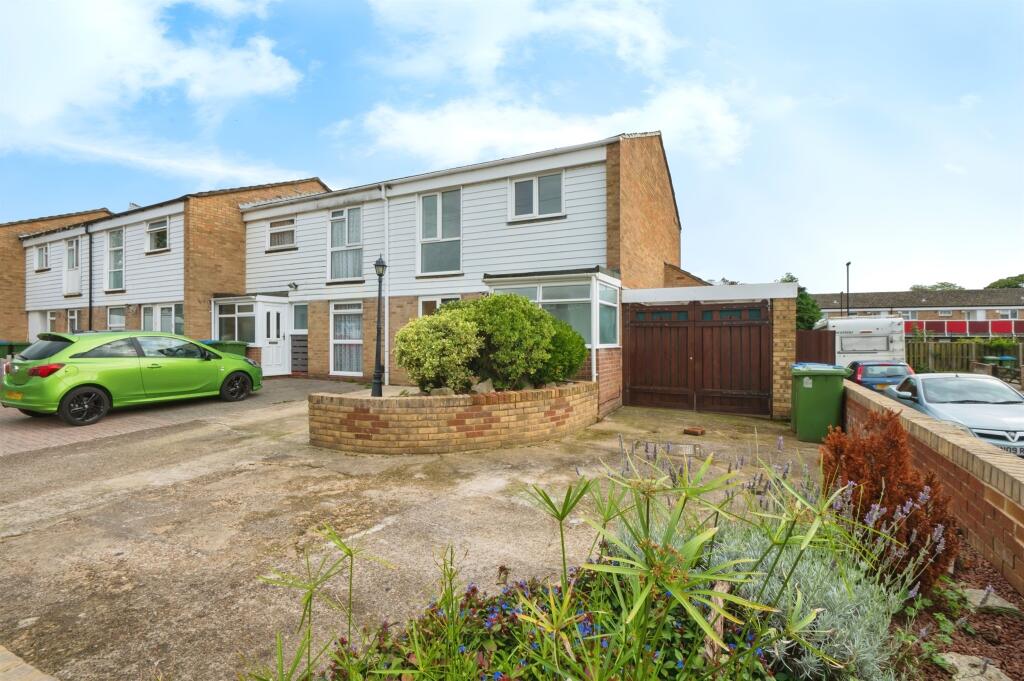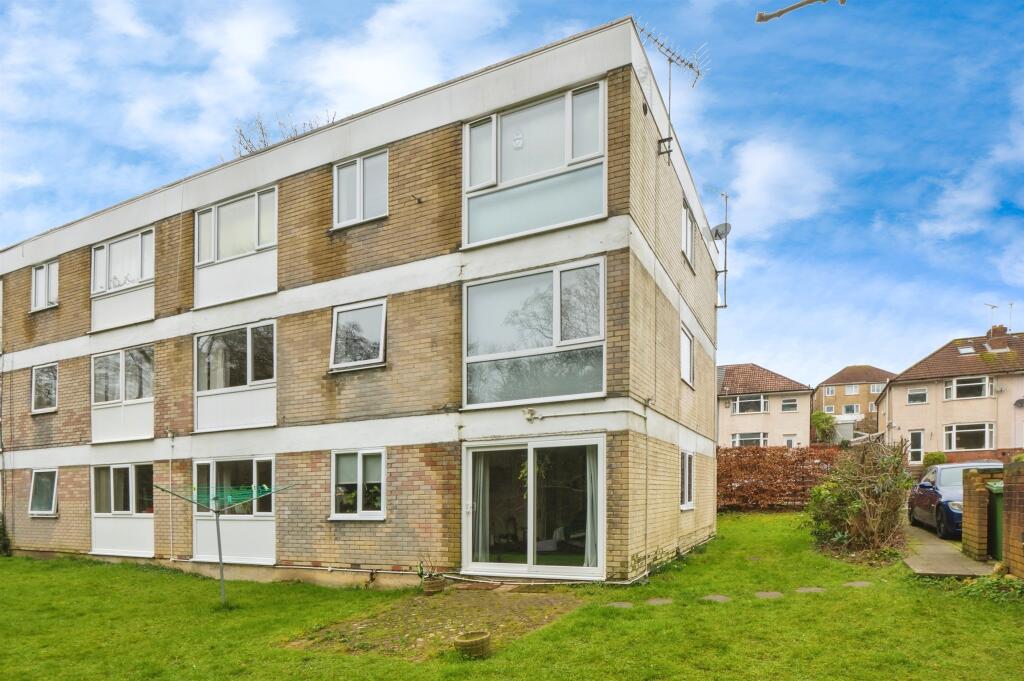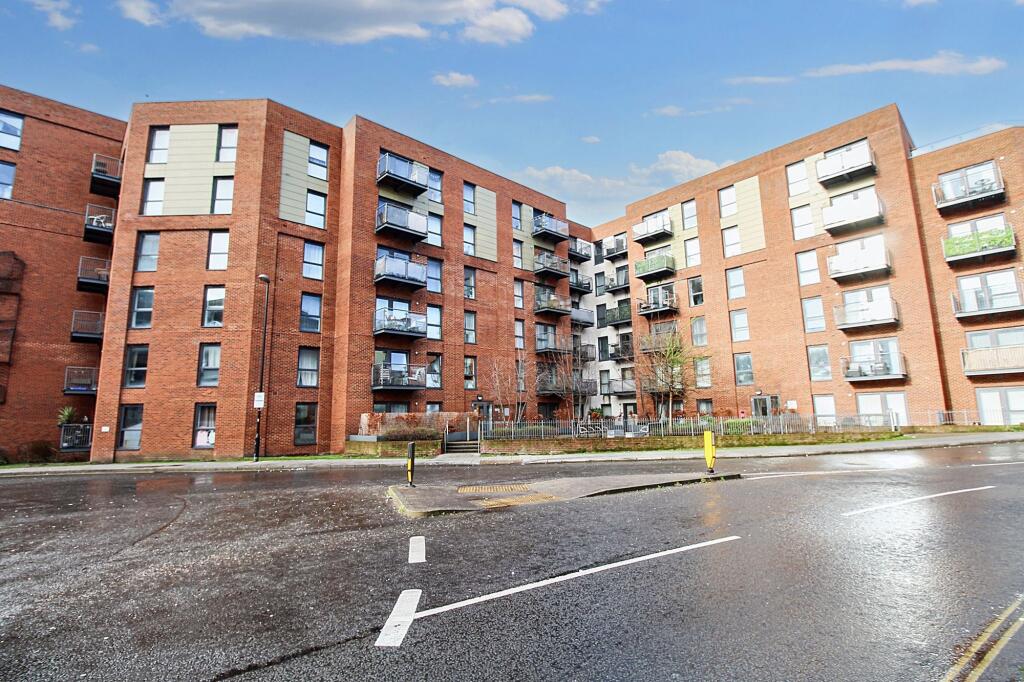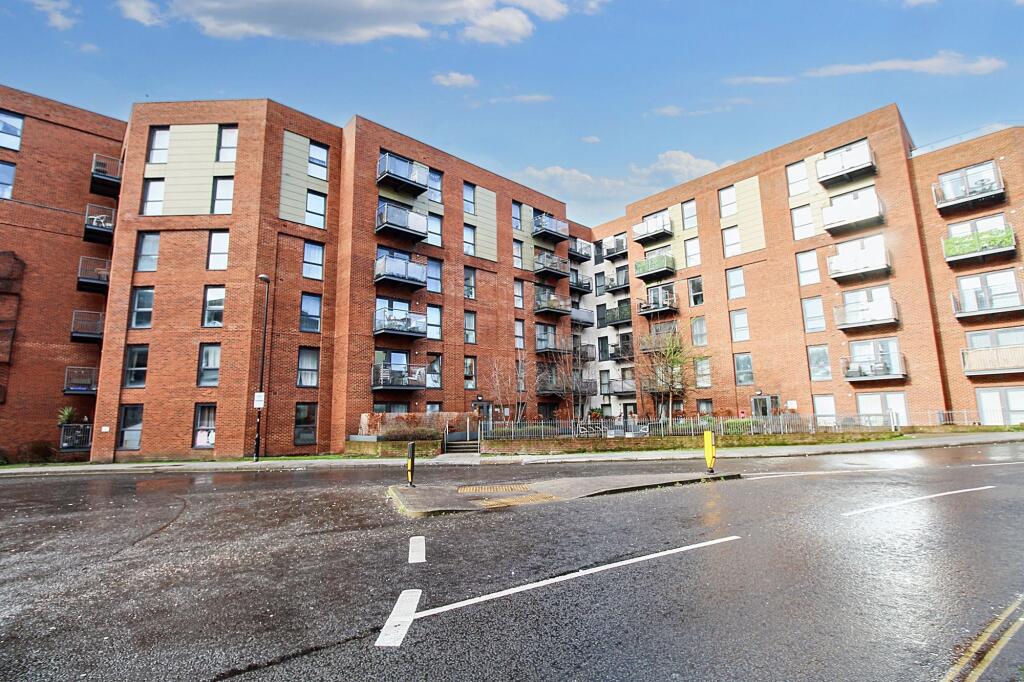ROI = 6% BMV = -1.76%
Description
SUMMARY This spacious three-bedroom end-of-terrace house in Peartree, near Woolston, offers a generous driveway, a beautifully landscaped garden, and versatile living spaces including a fitted kitchen, lounge, and dining room. Located in a desirable area, it's an ideal family home for sale with no chain. DESCRIPTION This spacious and well-presented three-bedroom end-of-terrace house in the sought-after Peartree area, near Woolston, is an ideal family home. The property boasts a generous driveway with a car port to the side, offering ample parking. Upon entering, the welcoming hallway leads to a convenient downstairs cloakroom, a beautifully fitted kitchen with a separate utility room, and a bright lounge with patio doors opening onto the garden. A versatile dining room or study adds further flexibility to the living space. Upstairs, the home features three well-proportioned bedrooms and a sleek, modern family bathroom. The landscaped rear garden is perfect for relaxation and outdoor entertainment, complete with stepping stones, a lawn, pergola, two wooden sheds and a large work shop with electric and lighting which can be used for a variety of hobbies. The rear garden also benefits from side and rear access. Situated in a highly desirable location, this charming property is perfect for families and is offered for sale with no onward chain. Entrance Porch Double glazed window to front and side aspect. Laminate flooring. Storage cupboard. Entrance Hall Radiator. Tiled flooring. Cloakroom Double glazed window to front aspect. Radiator. WC. Wash hand basin. Part tiled. Lounge 17' 3" x 9' 11" Plus recess ( 5.26m x 3.02m Plus recess ) Double glazed sliding doors to rear aspect. Radiator. Dining Room/Study 8' 9" x 7' 7" ( 2.67m x 2.31m ) Double glazed window to front aspect. Laminate flooring. Kitchen 13' 7" into recess x 9' 11" ( 4.14m into recess x 3.02m ) Double glazed window to side aspect. Radiator. Fitted kitchen with wall and base units. Stainless steel sink and drainer. Induction hob and oven. Integrated dishwasher. Tiled splash back. Under stairs storage. Utility Room Double glazed window and door. Plumbing for washing machine.Storage. Fuse box. Landing Airing cupboard storing newly fitted Worcester combi boiler. Bedroom 1 11' 5" into wardrobe x 9' 9" ( 3.48m into wardrobe x 2.97m ) Double glazed window to rear aspect. Radiator. Fitted wardrobes. Bedroom 2 13' 4" x 8' 7" plus recess ( 4.06m x 2.62m plus recess ) Double glazed window to front aspect. Radiator. Access to loft. Bedroom 3 10' 4" max x 9' 1" max ( 3.15m max x 2.77m max ) Double glazed window to front aspect. Radiator. Laminate flooring. Storage above stairs. Bathroom Double glazed window to rear aspect. Electric shower over bath. WC, Vanity sink and unit. Heated towel rail radiator. Outside To the front. Paved driveway and car port. To the rear. Landscaped rear garden with stepping stones and lawn. Large work shop with electric and lighting. Two wooden sheds. Pergola. . Side access. Rear access. 1. MONEY LAUNDERING REGULATIONS - Intending purchasers will be asked to produce identification documentation at a later stage and we would ask for your co-operation in order that there will be no delay in agreeing the sale. 2: These particulars do not constitute part or all of an offer or contract. 3: The measurements indicated are supplied for guidance only and as such must be considered incorrect. 4: Potential buyers are advised to recheck the measurements before committing to any expense. 5: Connells has not tested any apparatus, equipment, fixtures, fittings or services and it is the buyers interests to check the working condition of any appliances. 6: Connells has not sought to verify the legal title of the property and the buyers must obtain verification from their solicitor.
Find out MoreProperty Details
- Property ID: 153107702
- Added On: 2024-09-27
- Deal Type: For Sale
- Property Price: £320,000
- Bedrooms: 3
- Bathrooms: 1.00
Amenities
- Spacious Three Bedroom House
- Two Receptions & Utility Room
- Landscaped Rear Garden
- Generous Driveway with Car Port.
- Offered with No Onward Chain.




