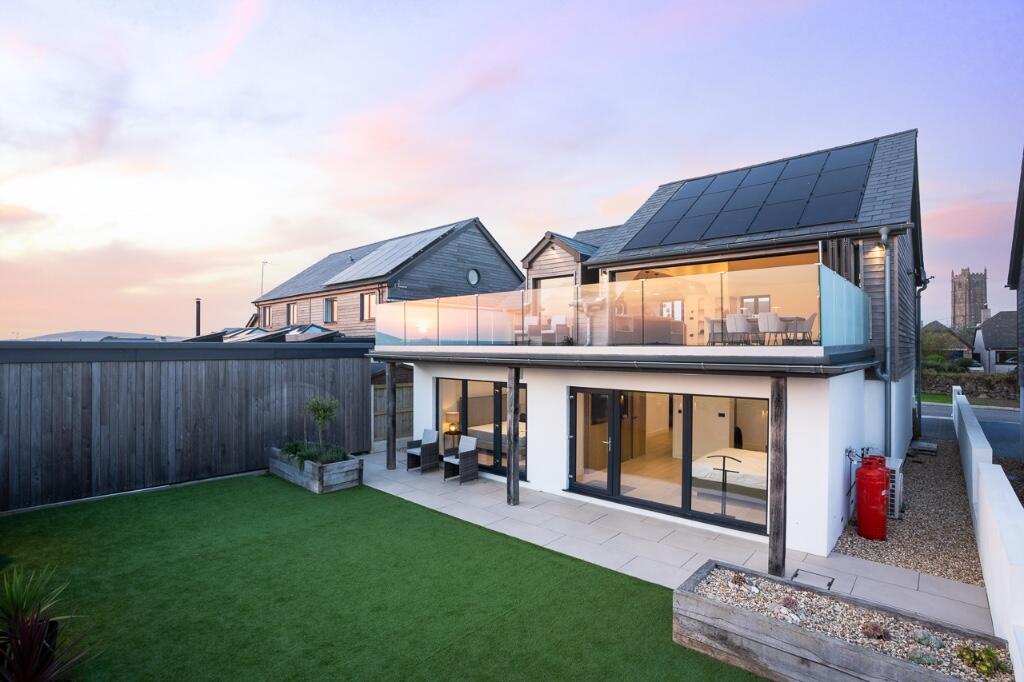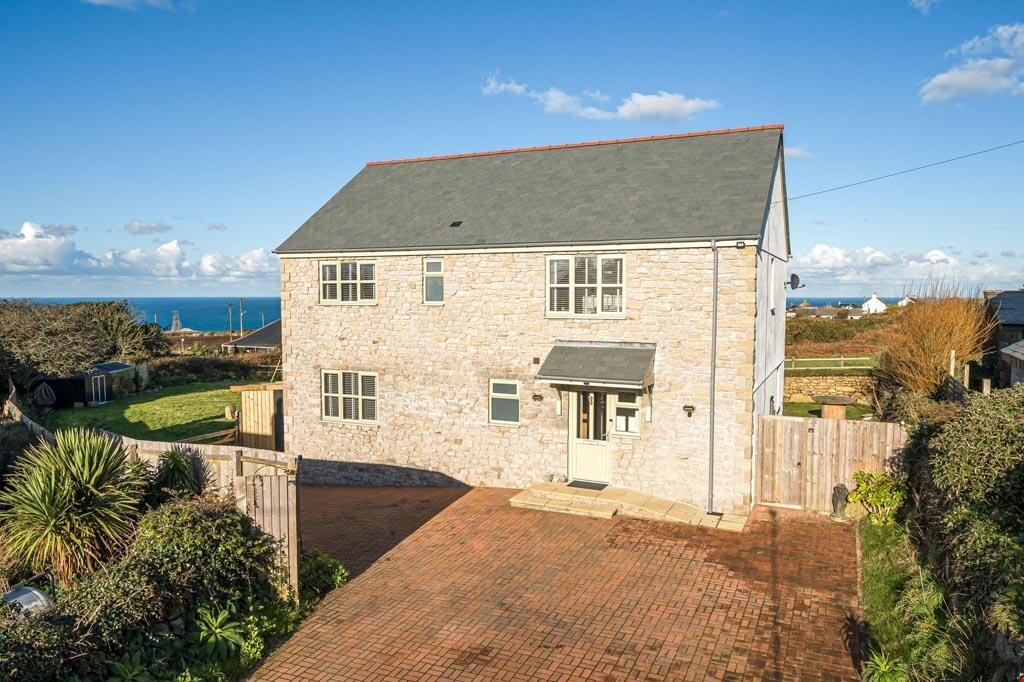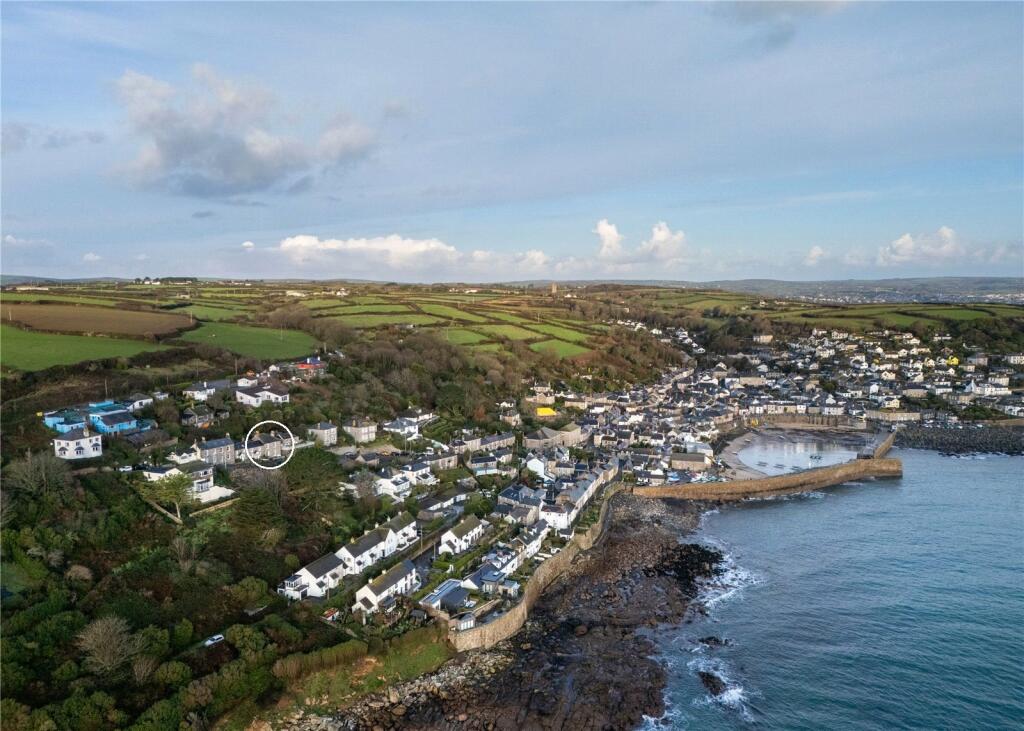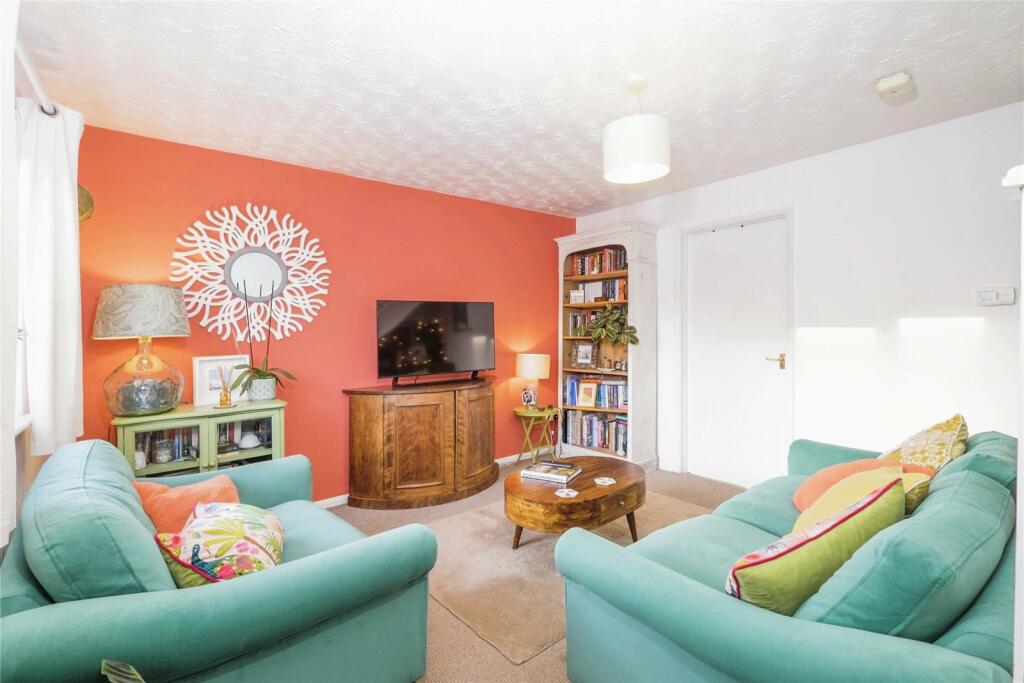ROI = 7% BMV = -13.25%
Description
Completed in 2023 this outstanding individual detached contemporary home has been very carefully designed to take full advantage of the stunning open rural and distant sea views. The internal accommodation is spacious with many exceptional features. From the spacious entrance with bespoke oak stairs to the stunning principal bedroom suite and the incredible open living room with high end bespoke kitchen with large balcony this home drivers on every front. Extensive eco friendly features including a 15 solar panel and battery, air source heat pump, underfloor heating, heat recovery system and grey water/rain water system have given the home a high EPC rating with running costs down to a bare minimum. The bathrooms are beautifully finished with high end contemporary coordinated tiling and fittings. The open living room/kitchen features dark anthracite bespoke Nobilia units with quality integrated appliances including a coffee machine. Externally the gardens and grounds are level and easy to maintain with lots of parking. Location wise the property is within an easy level walk of the village with general store/post office, public house, church, primary school and sports grounds. The fabulous golden sandy beach and Minack Theatre at Porthcurno and the surfers paradise at Sennen are both very close. Nearby Penzance has a main line railway station with excellent daily services to London Paddington and the UK rail network. Cornwall airport with scheduled UK and European city links is about an hours drive. The tropical Isles of Scilly are easily accessed from nearby Lands End airport and Penzance heliport. THE ACCOMMODATION (all dimensions are approximate) GROUND FLOOR Door and panel to ENTRANCE HALL - 8.9m x 5.2m overall. Great first impression with bespoke oak staircase. UTILITY ROOM - 2.9m x 1.6m. Plumbed. Window. PLANT ROOM - Silentio solar and battery. BATHROOM - 3.8m x 2.5m. Fabulous with mood lighting and quality fittings. Slipper bath wc walk in shower. Recessed shelving. Mirror with light. Fully tiled. PRINCIPAL BEDROOM SUITE - 4.4m x 3.8m.Tv display. Oak floor. Door to outside. DRESSING ROOM - 2.7m x 2m. Extensive wardrobes and shelving. ENSUITE - 3.8m x 2m Beautifully finished with large walk in shower with rainstorm head, vanity with 2 circular basins and Elm shelving.Towel rail BEDROOM 2 - 3.8m x 3.7m .Oak floor. EN SUITE - 3.2m x 1.7m. Large walk in shower fully tiled, wash basin with vanity, BEDROOM 3 - 4.2m x 3.3m. French doors to garden. Oak floor FIRST FLOOR - FABULOUS OPEN LIVING/KITCHEN - 9.3m x 8.5m. A truly stunning room with high ceilings and full length bi fold doors onto the huge balcony with glass panels and great open views. The kitchen is superbly finished with bespoke dark anthracite units and NEFF integrated appliances including induction hob, hide and slide oven, microwave, coffee machine, plate warmers LG American style fridge/freezer, dishwasher. A central gathering table/breakfast bar make this a great space to entertain. The living area has a large media centre with space for a 77 inch tv and oak acoustic panelling.It also features a contemporary glass fronted gas fire.Oak floor THE BALCONY - 9m x 5m. Toughened safety glass panels.Fabulous views. SEPERATE WC/CLOAK ROOM. WC and wash basin. OUTSIDE The front driveway is brick paved and has spacer approximately 4 cars. Access on both sides to the enclosed level rear garden which features a large patio and easy to maintain lawned areas. We love the boundary treatment with natural timber . SERVICES. All mains. EPC A. COUNCIL TAX - TBC.
Find out MoreProperty Details
- Property ID: 153106274
- Added On: 2024-09-28
- Deal Type: For Sale
- Property Price: £725,000
- Bedrooms: 3
- Bathrooms: 1.00
Amenities
- FABULOUS OPEN PLAN 9.3m x 8.5m LIVING/KITCHEN WITH STUNNING VIEWS
- 3 LARGE BEDROOMS INCLUDING PRIMARY SUITE WITH DRESSING ROOM AND ENSUITE
- 3 LUXURY BATHROOMS (2 EN SUITE)
- HUGE FIRST FLOOR SUN TERRACE WITH GLASS PANELS
- MANY ECO FEATURES INCLUDING SOLAR WITH BATTERY TRIPLE GLAZING
- AIR SOURCE HEAT PUMP AND HEAT RECOVERY UNIT
- PRIVATE LEVEL GARDENS
- PRIVATE DRIVEWAY with parking for 4 cars.
- 10 YEAR BUILD ZONE WARRANTY
- LUXURY COASTAL LIVING




