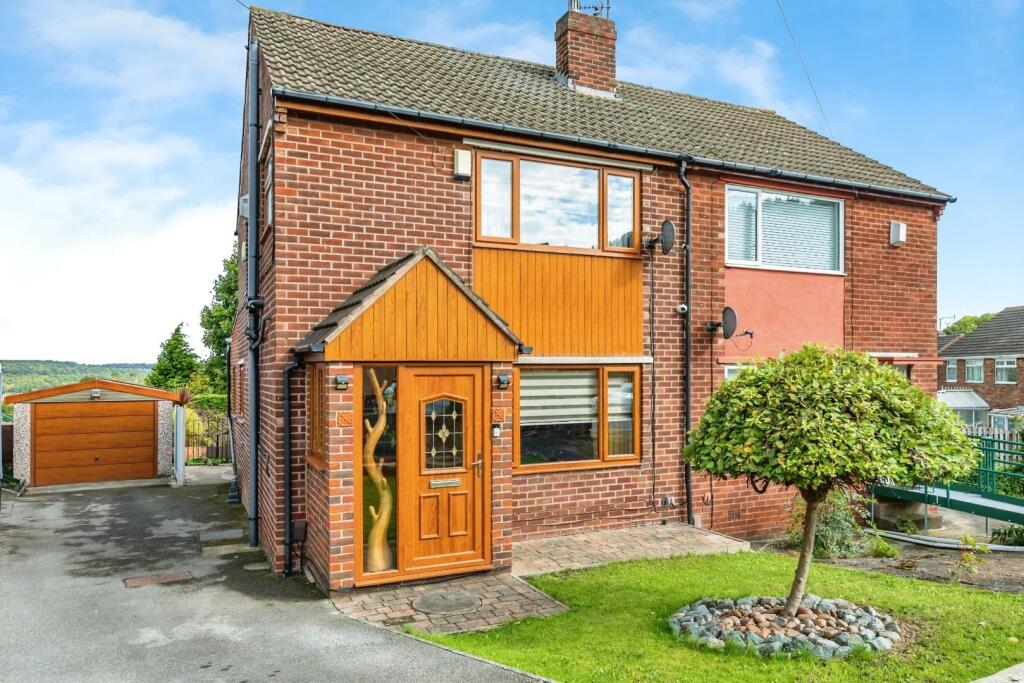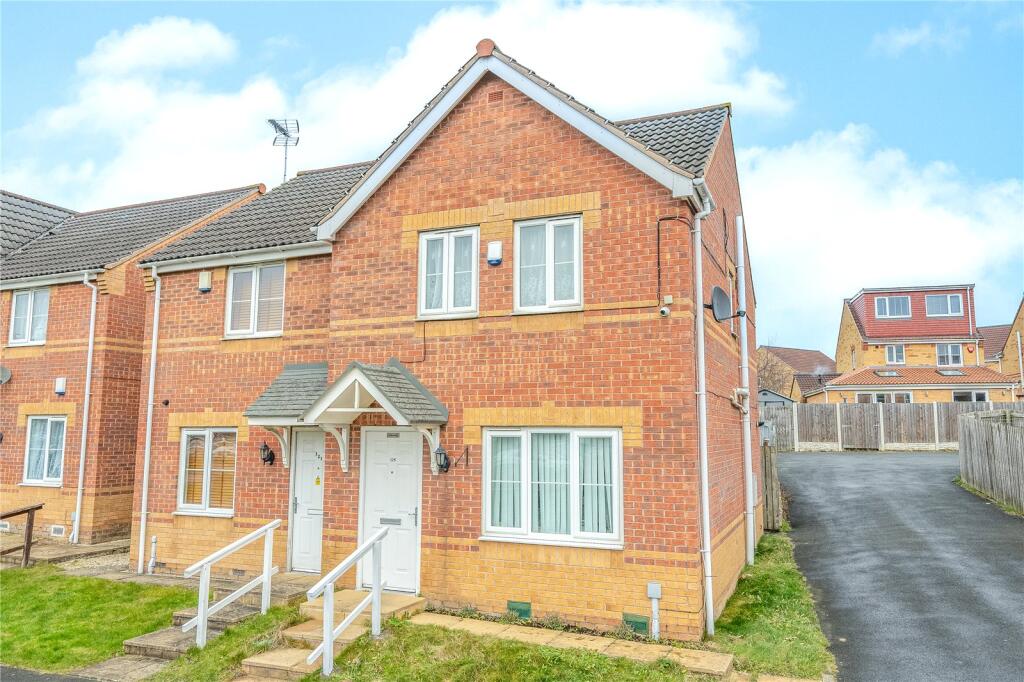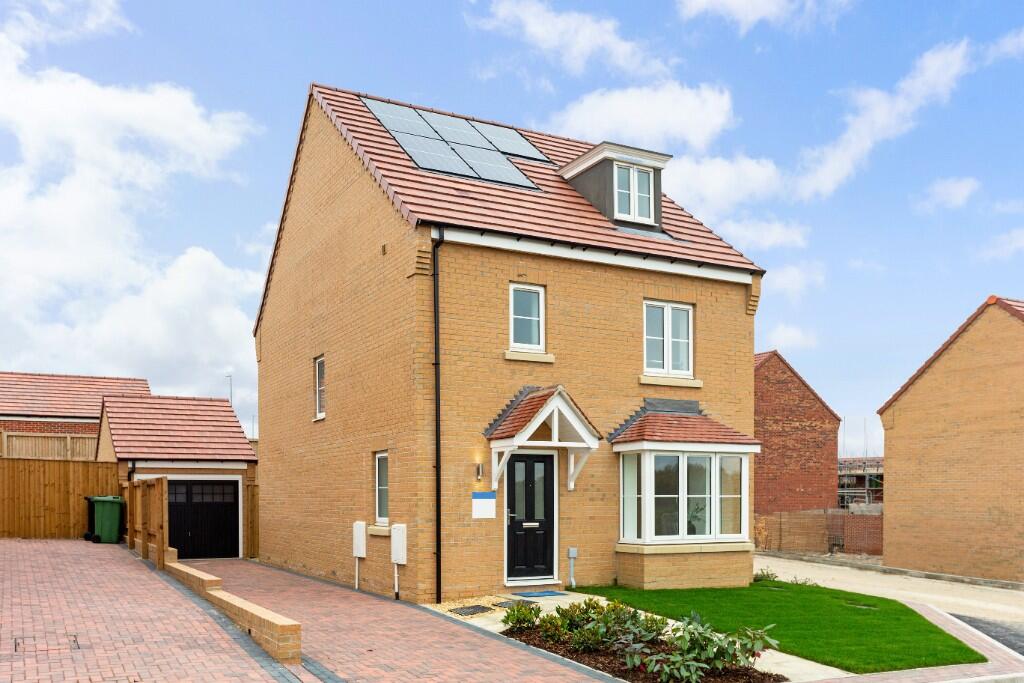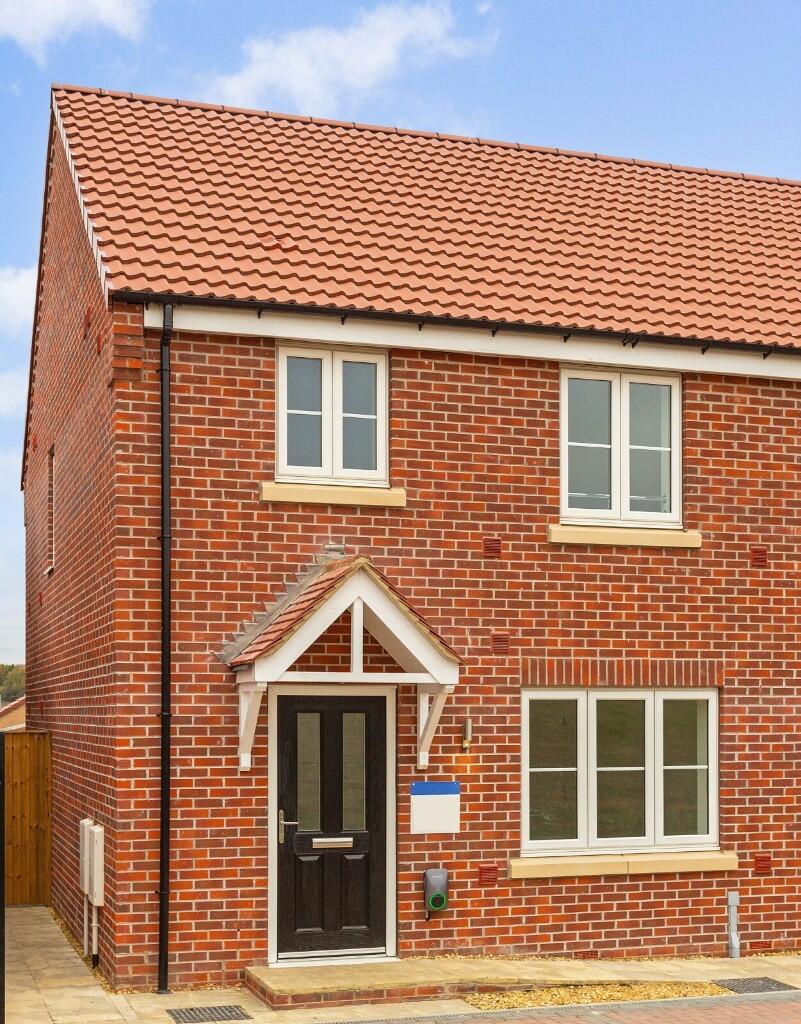ROI = 7% BMV = -0.28%
Description
GUIDE PRICE £210,000 - £220,000. Step inside this extended 3 bed semi-detached boasting stylish decor and an open plan living area that is sure to impress! Located close to an array of amenities, surrounded by reputable schools, minutes away from the M1 and Meadowhall with its train station, serviced by good public transport routes and with direct roads leading to Sheffield City and Rotherham. One of the highlights of this home is the extended kitchen/diner, perfect for hosting dinner parties or simply enjoying a meal with loved ones. The modern kitchen is not only functional and filled with integrated appliances but adds a touch of elegance to the space. Additionally, the property features a modern bathroom that complements the overall contemporary feel of the house. Step outside to discover a well-landscaped garden featuring an Indian stone patio and deck, ideal for soaking up the sun on lazy weekends or hosting summer barbecues. The elevated position of the property provides stunning views to the rear for miles, creating a picturesque setting. Whether you're looking for a peaceful retreat or a place to entertain, this property offers the best of both worlds. Briefly comprising entrance porch, entrance hall, living room, dining/sitting room, kitchen, three good sized bedrooms, family bathroom and detached single garage. Don't miss out on the opportunity to make this house your home and enjoy the perfect blend of comfort, style, and functionality in a sought-after location. Book now to avoid disappointment! Entrance Porch - Through a glazed uPVC door leads into a handy entrance porch, fully tiled and perfect for muddy paws and wellies, complete with two uPVC windows and glazed uPVC door leading to a further entrance hall, a great cloakroom area. Living Room - A stylish, elegant living room hosting an impressive composite marble hearth with light oak surround and gas coal effect fire giving a great focal point to the room and cosy feel in the wintry months, drenched in natural light through a front facing uPVC window, also comprising laminate flooring, wall mounted radiator, aerial point, telephone point and archway opening out into the dining area. Dining Room - A generously sized dining space, incorporating a further sitting area/home office space and opening out into the kitchen, creating a great social space or family hub. The dining area comprises laminate flooring, wall mounted radiator, two floor to ceiling uPVC windows over looking the garden and uPVC French doors opening out onto the Indian stone terrace. Kitchen - A generously sized, contemporary galley kitchen hosting an array of light wood wall and base units providing plenty of storage space, contrasting dark grey work surfaces, inset stainless steel sink and drainer with matching mixer tap, free standing stainless steel duel fuel Rangemaster, stainless steel extractor hood above, integrated appliances include; fridge, freezer, washing machine and dishwasher, tiled flooring, inset spots, two uPVC window to the side elevation and glazed uPVC French doors opening out onto the raised terrace. Landing - A roomy landing hosting the loft hatch with fitted ladders leading to a partially boarded loft with lighting. Landing also comprises uPVC window and doors leading to all bedrooms and bathroom. Bedroom1 - A good sized double bedroom boasting a wall of mirrored wooden sliding wardrobes offering that extra storage we all crave, also comprising wall mounted radiator, aerial point and front facing large uPVC window, Bedroom 2 - A further double bedroom offering fitted wardrobes, wall mounted radiator and rear facing uPVC window framing a magnificent view to the rear. Bedroom 3 - A good sized single, nursery or home office, comprising wall mounted radiator and uPVC window. Bathroom - A sleek shower room, fully panelled, comprising large double glass shower cubicle with drench shower, light wood vanity unit with inset ceramic sink and low flush WC, wall mounted matt dark grey heated towel rail, inset spots, extractor fan and frosted uPVC window. Garage - Providing secure off road parking or plenty of extra storge, boasting an invaluable electric roller door, side uPVC window, lighting and sockets. Exterior - The front of the property boasts great kerb appeal, a stand out house, hosting a neat front lawn with established trees and shrubs and a long driveway providing off road parking for up to three cars. To the rear of the property is a fully enclosed, sun drenched well landscaped garden, boasting an extensive Indian stone patio area, perfect for entertaining in the summer months, a further decked patio allowing you to chase the sun throughout the day, a well maintained lawn area, fully stocked colourful flower beds, outdoor tap, outdoor sockets and ambient outdoor lighting.
Find out MoreProperty Details
- Property ID: 153008546
- Added On: 2024-09-25
- Deal Type: For Sale
- Property Price: £210,000
- Bedrooms: 3
- Bathrooms: 1.00
Amenities
- 3 BED SEMI
- EXTENDED KITCHEN/DINER
- STYLISH DECOR THROUGHOUT
- CONTEMPORARY FIXTURES AND FITTINGS
- OPEN PLAN LIVING AREA`
- WELL LANDSCAPED GARDEN
- OFF ROAD PARKING PLUS DETACHED GARAGE
- ELEVATED POSITION WITH GREAT VIEWS`
- GOOD COMMUTER LOCATION AND CLOSE TO AN ARRAY OF AMENITIES
- COUNCIL TAX BAND A




