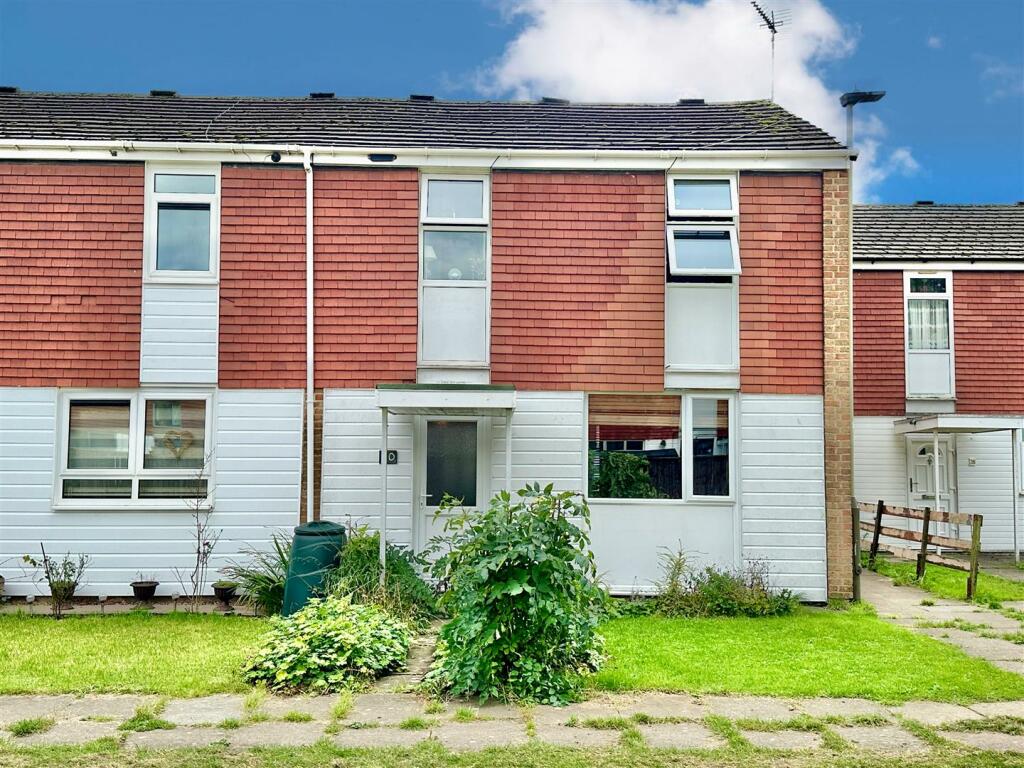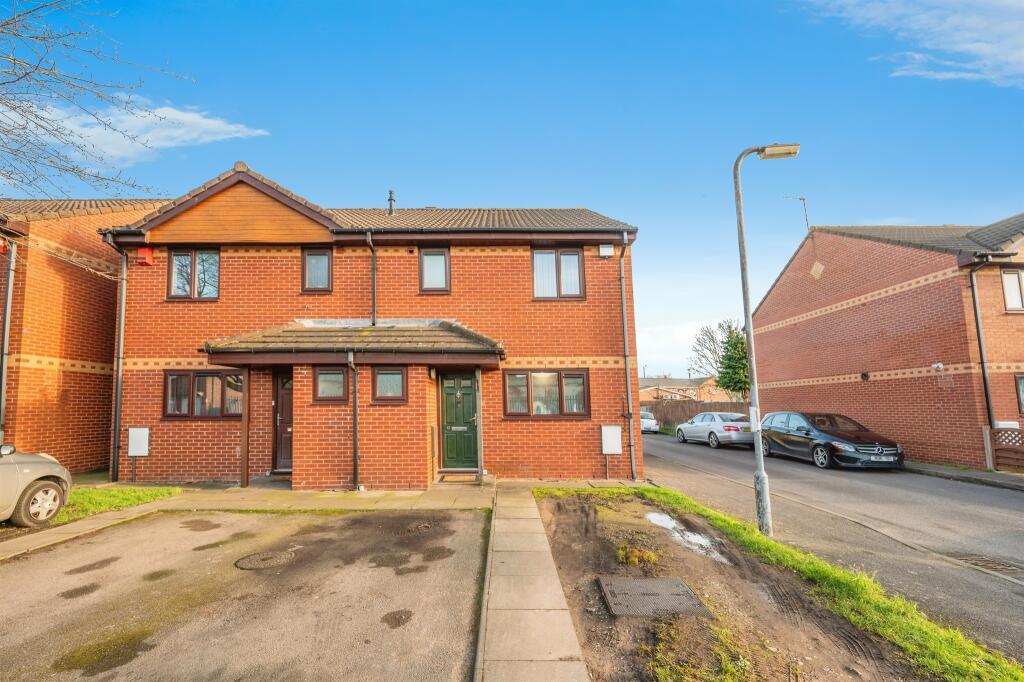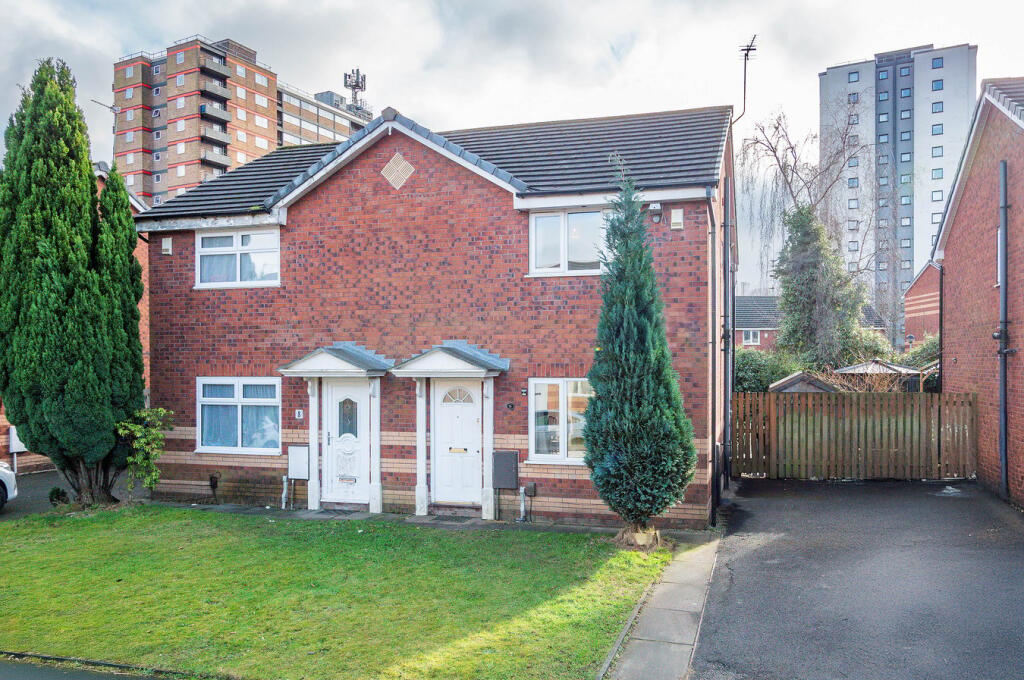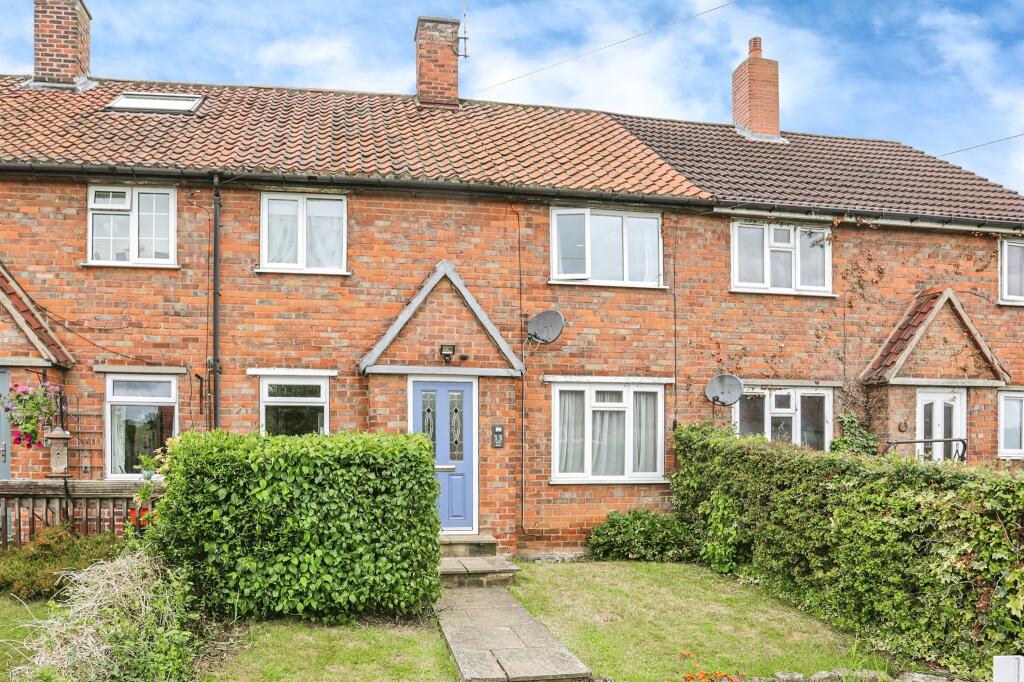ROI = 7% BMV = 8.78%
Description
*** END TERRACE - THREE BEDROOMS - WELL PRESENTED - IDEAL FAMILY HOME *** A well-presented 3-bedroom end-of-terrace home in the popular Rushey Mead area, featuring off-road parking, a garage, and a beautifully maintained garden. The property is move-in ready and ideal for families or first-time buyers. The ground floor consists of an inviting entrance hall with laminate flooring, leading to a spacious lounge with a front-facing double-glazed window. The fitted kitchen/diner includes modern integrated appliances (fridge, freezer, washer, and dryer), a gas burner, ample storage, and access to a downstairs WC and a handy pantry. Upstairs are three bedrooms, two of which have built-in storage cupboards, and a family bathroom with a bathtub and electric shower. The garden is block-paved with a mix of wooden and brick-built perimeters and includes a shed for additional storage. There is also a single garage located in the block. This home is in a desirable area, offering easy access to local amenities, schools, and transport links. Early viewing is recommended! Entrance Hall - Laminate flooring, and radiator, with stairs leading to the first floor. Access to the lounge, under-stairs storage cupboard, and additional storage cupboard. Lounge - 3.79 x 3.62 (12'5" x 11'10") - Laminate flooring, radiator, and a double-glazed window facing the front aspect. Kitchen/Diner - 5.61 x 2.75 (18'4" x 9'0") - Tiled flooring with base and eye-level units, partially tiled walls. The kitchen features an integrated four-ring gas burner with oven and extractor, a stainless steel sink, and integrated appliances including a fridge, freezer, washer, and dryer. There’s also a dining area with panelled walls and access to a downstairs WC. The kitchen also provides access to a storage cupboard. Gas and electric meters are housed in base-level units, with the consumer unit located in a eye-level unit. Lobby - W/C - Tiled flooring, radiator, toilet, wash hand basin, and double-glazed window facing the side aspect. First Floor - Landing - Carpeted flooring with access to all first-floor rooms, including a storage cupboard that was previously an airing cupboard. There is also a hatch to access the loft. Bedroom One - 3.89 x 3.61 (12'9" x 11'10") - Bedroom Two - 3.65 x 3.42 (11'11" x 11'2") - Carpeted flooring, in-built storage cupboard, radiator, and double-glazed window facing the rear aspect. Bedroom Three - 2.97 x 2.28 (9'8" x 7'5") - Carpeted flooring, radiator, and double-glazed window facing the front aspect. Bathroom - Vinyl flooring, toilet, wash hand basin, polyvinyl bathtub with electric shower function, fully tiled walls, and a double-glazed window facing the rear aspect. Outside - The garden is block-paved and accessible via a wooden gate. It is enclosed by a combination of wooden fencing and brick-built perimeters. There is a brick-built shed for additional storage. The property also benefits from a garage in a nearby block, with parking available in front. A small front garden complements the exterior.
Find out MoreProperty Details
- Property ID: 153005804
- Added On: 2024-09-25
- Deal Type: For Sale
- Property Price: £250,000
- Bedrooms: 3
- Bathrooms: 1.00
Amenities
- End Terraced
- Three Bedrooms
- Rear Garden
- Garage
- Double Glazing
- Gas Central Heating
- Ready to Move Into
- Viewings by Appointment Only
- Rushey Mead
- Ample Storage Space




