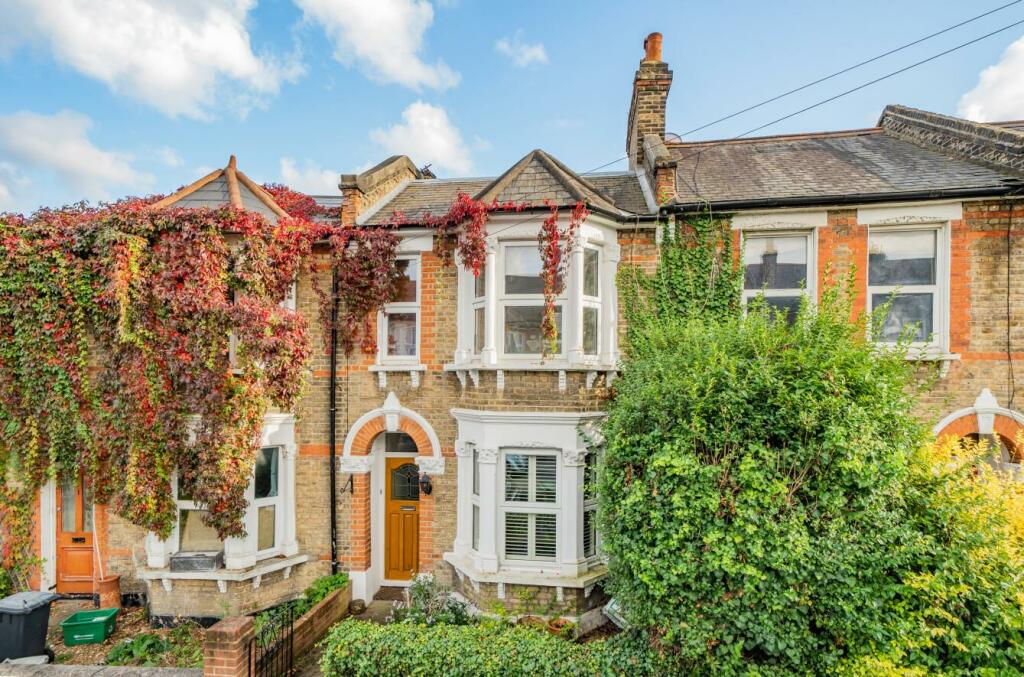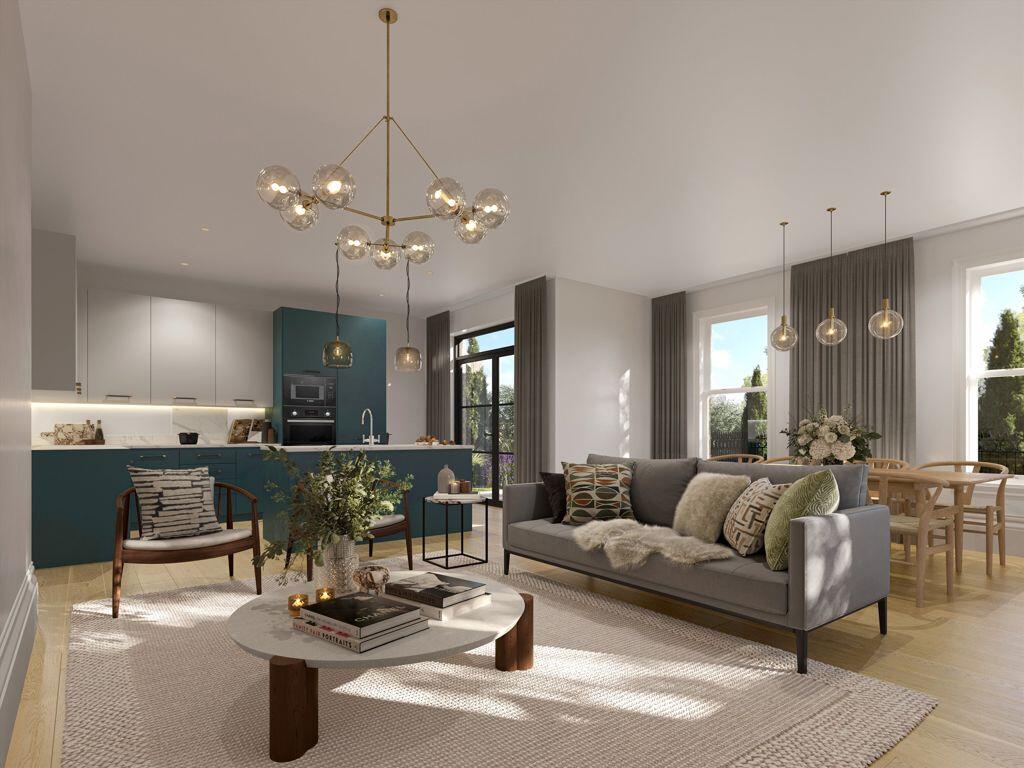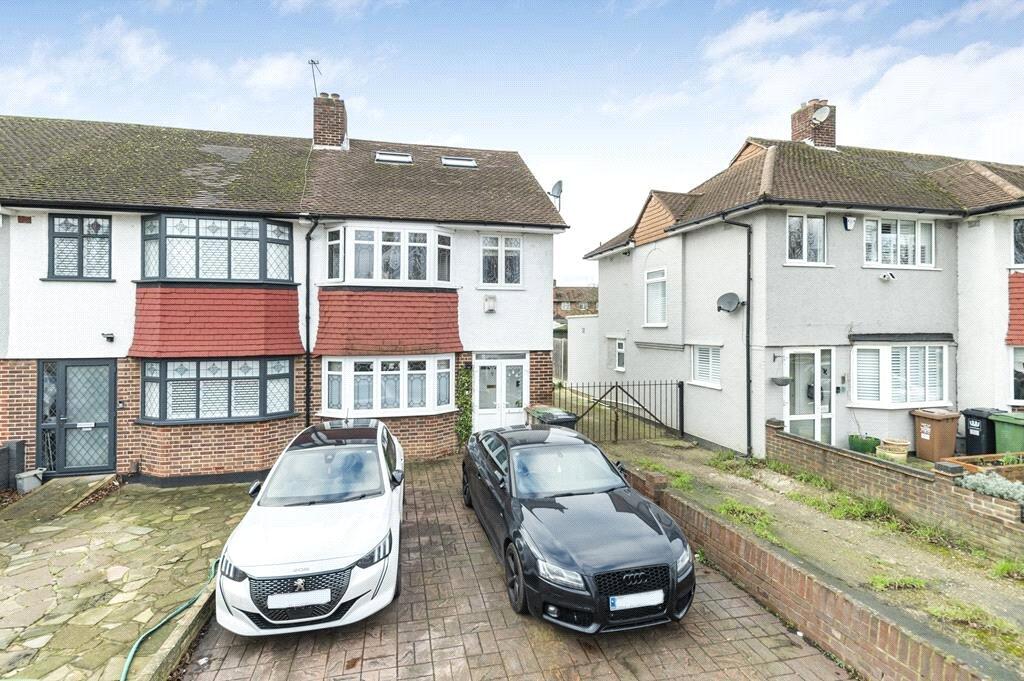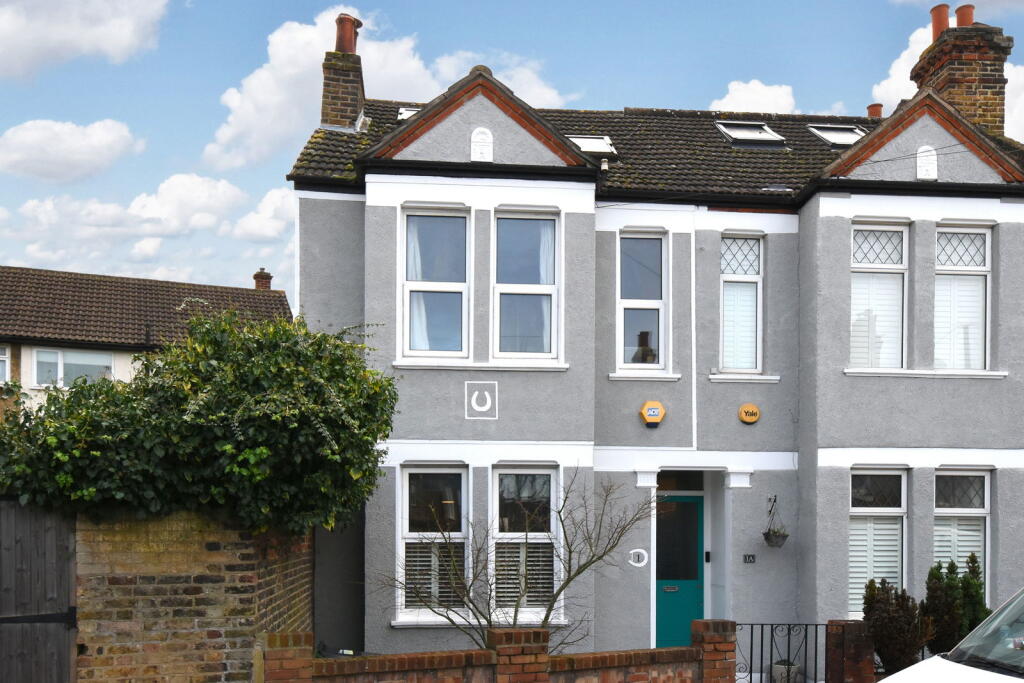ROI = 6% BMV = -2.74%
Description
Two bedroom period terrace house for sale, 0.2 miles from Catford and Catford Bridge Stations. This charming, brick fronted period house has a double height front bay with decorative detail around the windows and doorway. Inside, on the ground floor the front reception has the original coving, plus stylish window shutters and fitted shelving. The rear room is the kitchen / dining room with kitchen units to two sides and space for a small dining table. A door then leads outside to the rear courtyard garden, with space for a garden bench and pot plants. The bathroom is to the back, on the ground floor, with a white, three piece suite. Upstairs, the main bedroom is to the front with triple window within the front bay, with the second bedroom to the back. The loft has a covered floor and the possibility of being converted, subject to the usual permissions. Catford Station 0.2 miles - trains to Blackfriars and Farringdon Catford Bridge Station 0.2 miles - trains to London Bridge, Cannon Street and Charing Cross Catford town centre is 0.3 miles, with plenty of shops, supermarkets, cafes and restaurants plus Catford Mews 3 screen cinema and the Broadway Theatre. Ladywell Fields 0.4 miles - 54 acres of green space, tennis courts, bowling green, cycle route and nature reserve. Blythe Hill Fields 0.5 miles - open spaces, a playground, trim trail and great panoramic views over London and to the south Please call the Sales Team at Hunters Catford to arrange your viewing. Hallway - 3.18 x 0.99 (10'5" x 3'2") - Reception - 3.48 x 3.43 (11'5" x 11'3") - Kitchen / Dining Room - 3.56 x 3.18 (11'8" x 10'5") - Bathroom - 3.28 max x 2.57 max (10'9" max x 8'5" max) - Landing - 2.59 max x 1.62 (8'5" max x 5'3") - Bedroom 1 - 4.27 x 3.23 into bay (14'0" x 10'7" into bay) - Bedroom 2 - 3.43 max x 3.18 max (11'3" max x 10'5" max) - Front Garden - approx. 4.57 x 2.74 (approx. 14'11" x 8'11") - Rear Garden - approx. 2.74 x 2.64 (approx. 8'11" x 8'7") -
Find out MoreProperty Details
- Property ID: 153002612
- Added On: 2024-09-25
- Deal Type: For Sale
- Property Price: £450,000
- Bedrooms: 2
- Bathrooms: 1.00
Amenities
- Two bedrooms
- Freehold House
- Front Reception
- Kitchen / Dining Room
- Rear Garden / Backyard
- Catford / Catford Bridge Stations 0.2 miles
- Catford town centre 0.3 miles
- Ladywell Fields 0.4 miles
- Blythe Hill Fields 0.5 miles
- EPC E




