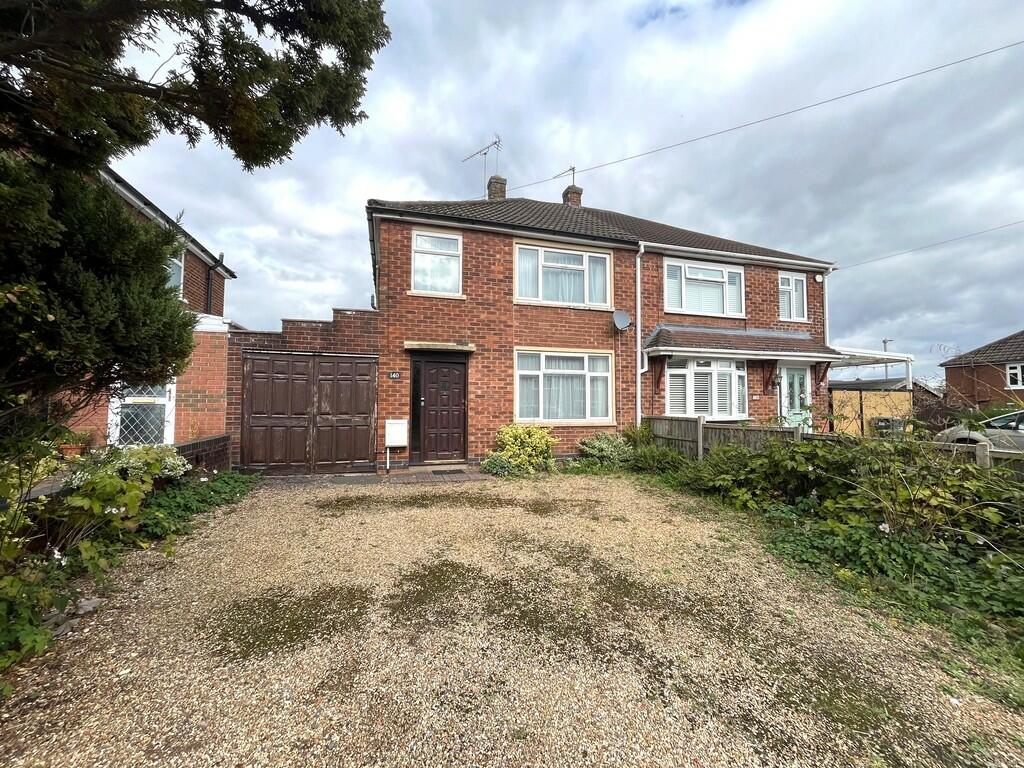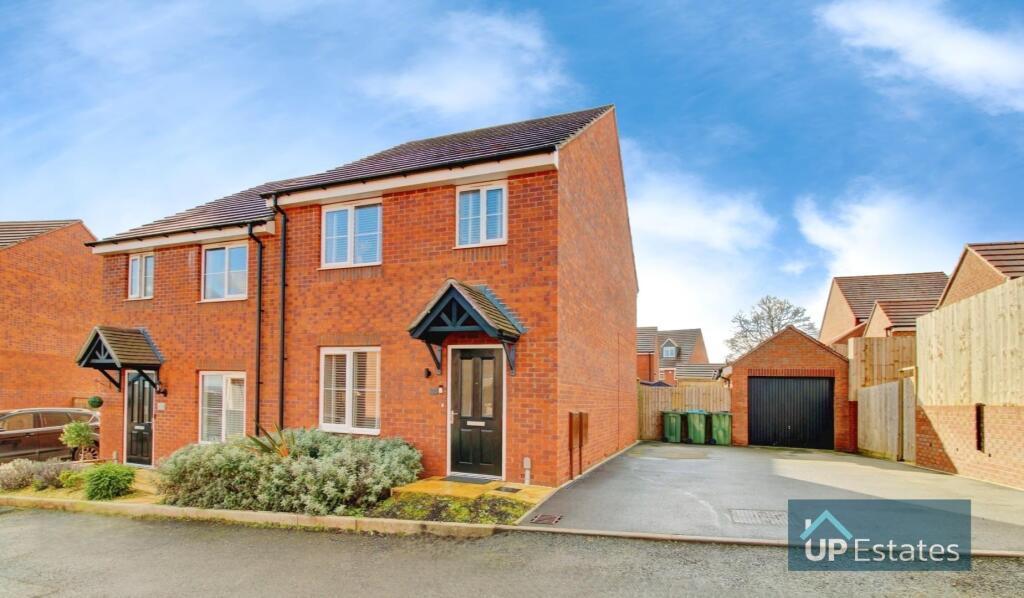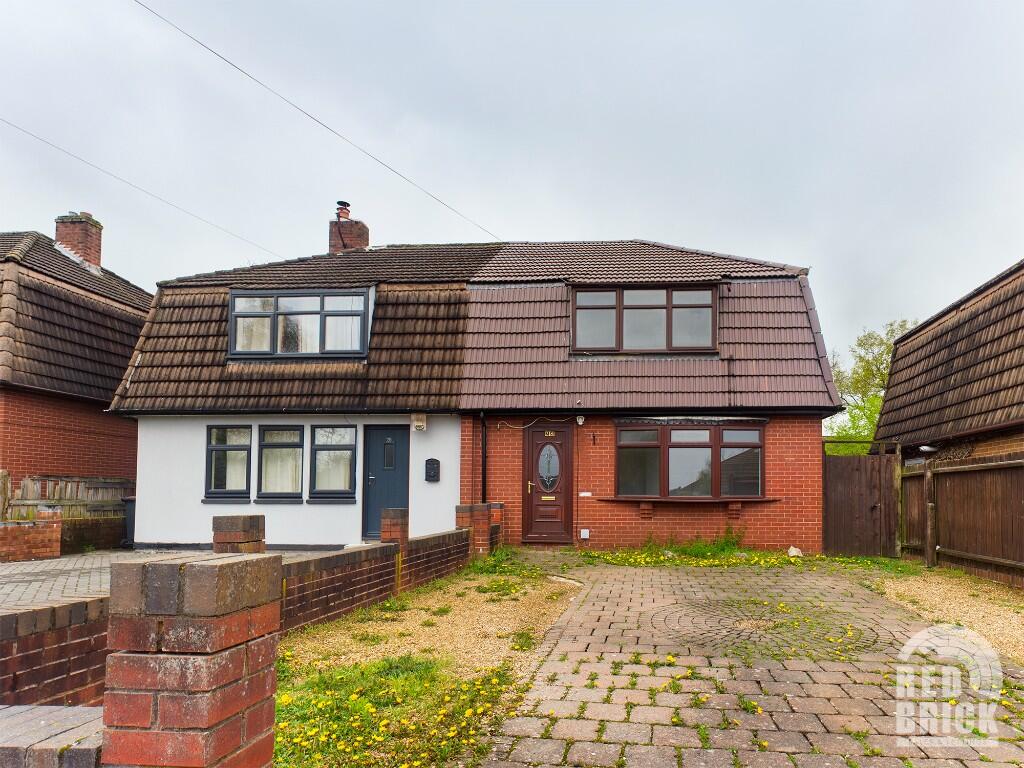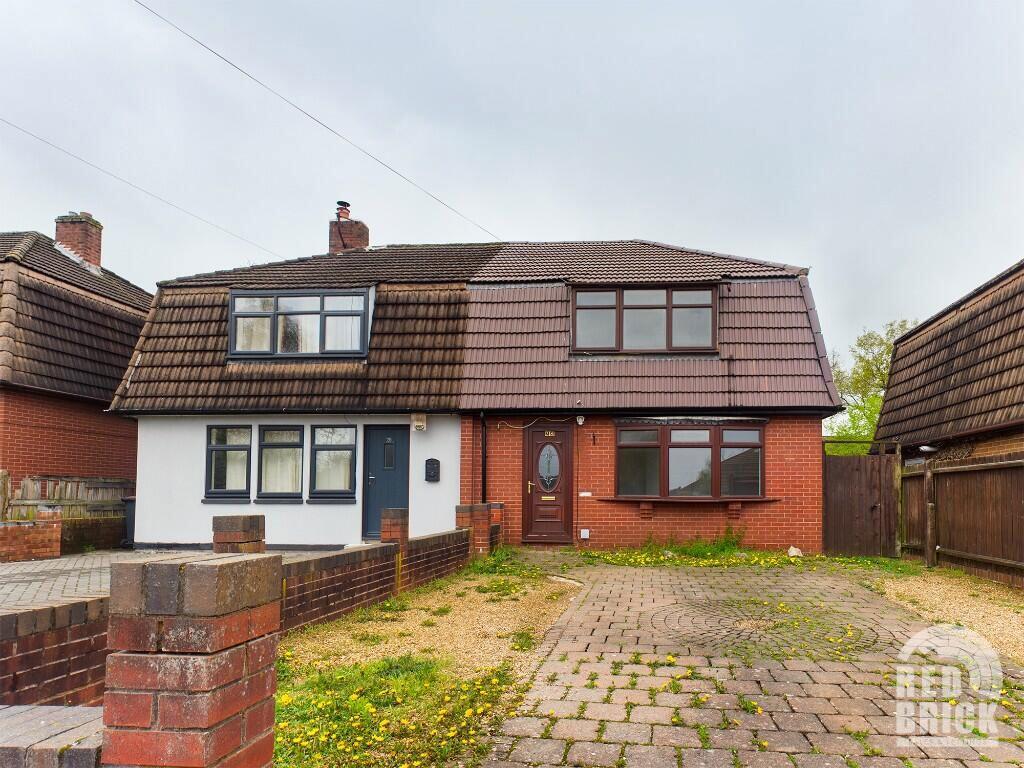ROI = 7% BMV = 5.59%
Description
IN MORE DETAIL PROPERTY COMPRISES; ENTRANCE HALL LIVING ROOM 13' 9" x 11' 6" (4.19m x 3.51m) DINING ROOM 13' 2" x 10' 2" (4.01m x 3.1m) KITCHEN 13' 8" x 7' 2" (4.17m x 2.18m) LEAN TO 8' 7" x 7' 8" (2.62m x 2.34m) LANDING BEDROOM ONE 13' 2" x 11' 2" (4.01m x 3.4m) BEDROOM TWO 12' 2" x 11' 8" (3.71m x 3.56m) BEDROOM THREE 10' 3" x 6' 4" (3.12m x 1.93m) BATHROOM GARAGE 16' 9" x 7' 8" (5.11m x 2.34m) OUTSIDE WC DRIVEWAY & REAR GARDEN GENERAL INFORMATION Nuneaton & Bedworth Borough Council. Council Tax Banding C EPC Commissioned. The vendor has made the agents aware to the garage was built with an asbestos roof. No restrictions on the property. Located in a ex coal mining area. No flood risk to the property. Currently no planning permission or proposal for development in immediate locality. TENURE: we understand from the vendors that the property is freehold with vacant possession on completion. SERVICES: Russell Cope Estate Agents have not tested any apparatus, equipment, fittings, etc, or services to this property, so cannot confirm they are in working order or fit for the purpose. A buyer is recommended to obtain confirmation from their Surveyor or Solicitor. FIXTURES AND FITTINGS: only those as mentioned in these details will be included in the sale. MEASUREMENTS: the measurements provided are given as a general guide only and are all approximate. VIEWING: by prior appointment through the Sole Agents.
Find out MoreProperty Details
- Property ID: 153001097
- Added On: 2024-09-25
- Deal Type: For Sale
- Property Price: £235,000
- Bedrooms: 3
- Bathrooms: 1.00
Amenities
- Generous Semi Detached Plot
- Three Bedrooms & Bathroom
- Living Room & Separate Dining Room
- Freehold
- Kitchen & Lean To Utility
- Driveway & Garage
- Rear Garden With Additional Parking
- EPC Commissioned Council Tax C
- Offered With No Upward Chain
- Quiet Cul De Sac Location




