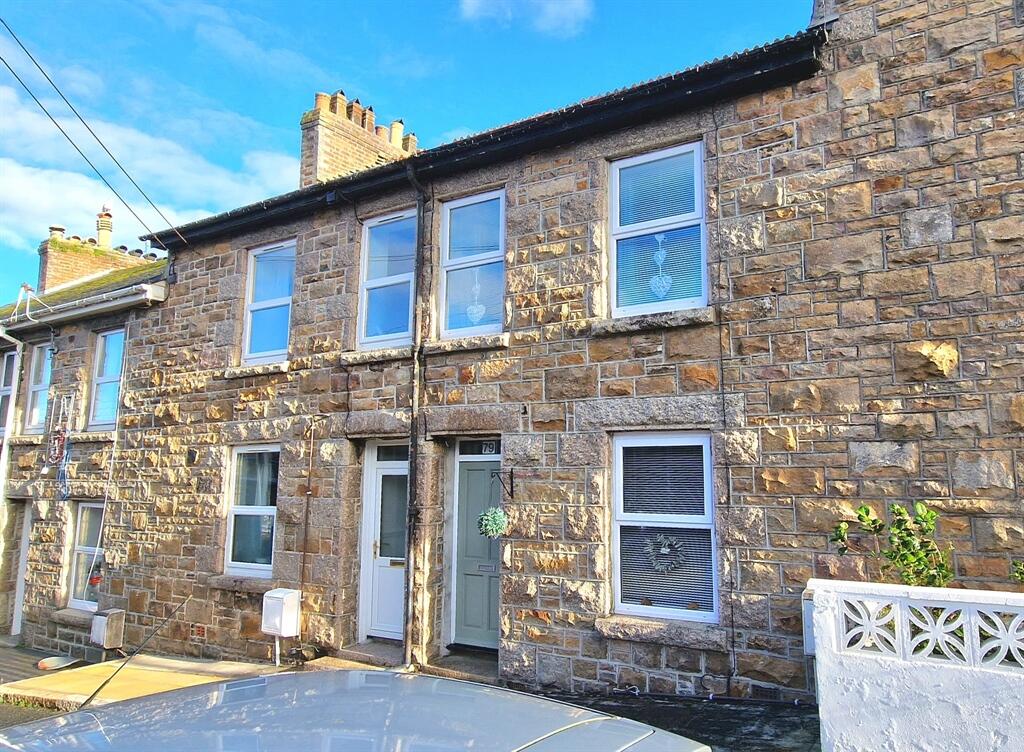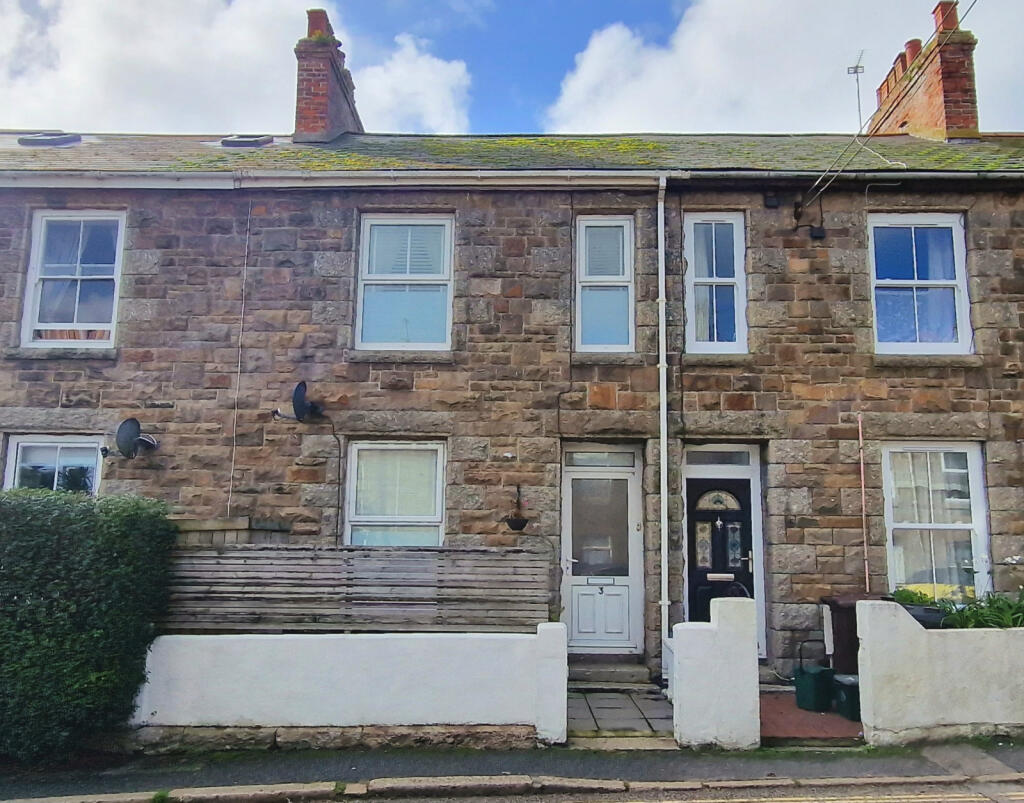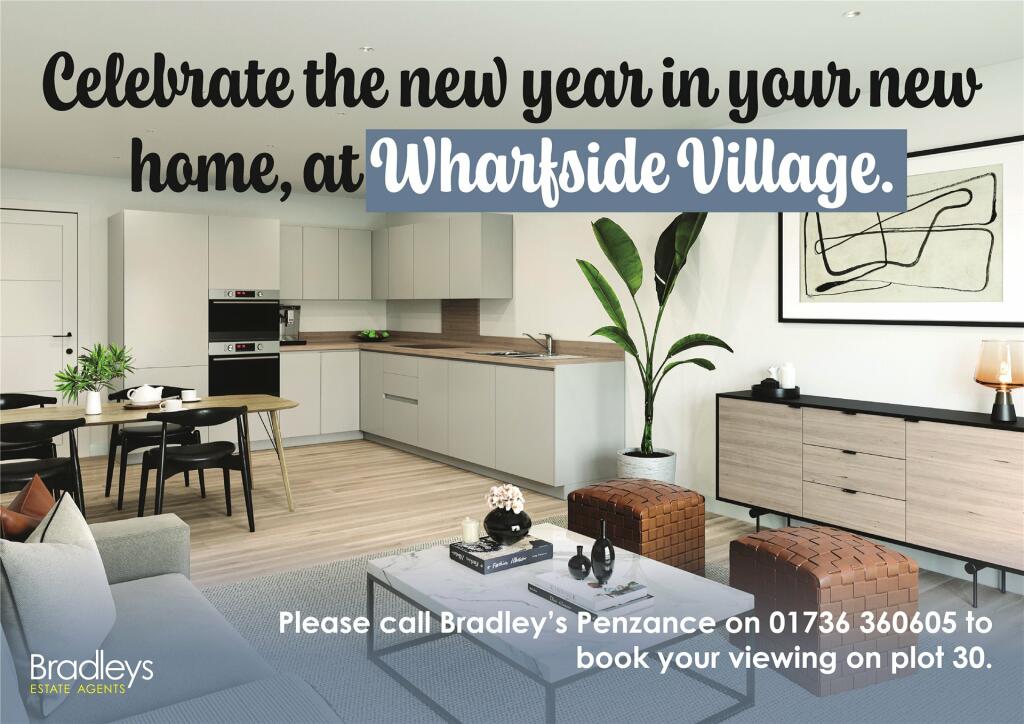ROI = 5% BMV = 1.77%
Description
This immaculately presented two double bedroom home is situated near to the amenities of this village and is a ten minute walk from Penzance town. Bus routes are on your doorstep. Outside there is a good size courtyard, partly decked with rear access. The hallway still has the original mosiac floor and leads to the the open plan living room/diner which has a wood burner. The kitchen is modern and leads to the modern bathroom, there is a separate w.c. Upstairs there are two double bedrooms and more storage. To view this lovely home call us on . Original Victorian tiled floor into: <u>Hallway:</u> Inner vestibule. Cupboard housing fuse box and electric meter. Picture rail. ½ coloured glazed wooden door. Radiator. Smoke alarm. <u>Open Plan Living Room/Diner:</u> <u>Living Room:</u> 9’10” x 11’5” (2.99m x 3.49m) <u>Diner:</u> 10’9” x 15’3” (3.28m x 4.65m) Dual aspect upvc windows. Feature fireplace with inset real flame gas effect wood burner and stone hearth. Aerial point. Two radiators. Laminate floor. Broadband point. Aerial point. Alcoves. Space for upright fridge freezer. Three understairs storage cupboards. <u>Kitchen:</u> 6’9” x 7’3” (2.07m x 2.20m) Upvc window and upvc back door. Modern Kitchen. Range of eye and base level units. Inset electric hob. Fitted oven. Extractor fan. 1 ½ bowl sink and drainer. Tiled floor. Step to: Bathroom: 7’3” x 7’3” (2.22m x 2.20m) Opaque window. White suite comprising bath with shower screen and mains shower. Fitted wash hand basin. Radiator. Tiled floor. Built in storage cupboard housing ‘Worcester’ gas combi boiler. Shaver socket. Door to separate cloakroom. <u>Cloakroom:</u> 5’4” x 3’6” (1.61m x 1.06m) Opaque upvc window. Low level W.C. Tiled floor. <u>Stairs and Landing:</u> Upvc window. Smoke alarm. Large storage cupboard. Loft hatch. <u>Bedroom 1:</u> 10’2” x 15’3” (3.10m x 4.65m) Two upvc windows. Decorative original feature fireplace with inset iron and wooden mantle surround. Painted wood floors. Aerial point. Radiator. <u>Bedroom 2:</u> 10’5” x 9’2” (3.18m x 2.78m) Upvc window. Painted wood floor. Decorative original feature fireplace with inset iron and wooden mantle surround. Radiator. <u>OUTSIDE: </u> <u>Rear:</u> Courtyard. ½ decked area. Outside tap. Outside Utility: Space and plumbing for washing machine. Space and plumbing for tumble dryer. Pathway leading to property. Gas meter. Access to rear lane. These details are for guideline purposes only. Marketed by Kerb Appealz Estate Agents, Penzance
Find out MoreProperty Details
- Property ID: 152994626
- Added On: 2024-09-26
- Deal Type: For Sale
- Property Price: £240,000
- Bedrooms: 2
- Bathrooms: 1.00
Amenities
- NO CHAIN. IMMACULATELY PRESENTED TWO DOUBLE BEDROOM TERRACED HOME.
- COURTYARD WITH DECKED AREA.
- OUTBUILDING UTILITY.
- OPEN PLAN LIVING ROOM/DINER WITH WOOD BURNER.
- MODERN KITCHEN.
- MODERN BATHROOM WITH STORAGE CUPBOARD.
- TWO DOUBLE BEDROOMS.
- RECENTLY HAD A NEW ROOF
- GUARANTEED FOR 20 YEARS.
- NEW WINDOWS.
- EASY ACCESS TO THE AMENITIES
- SCHOOLS
- TRANSPORT LINKS AND PENZANCE TOWN.




