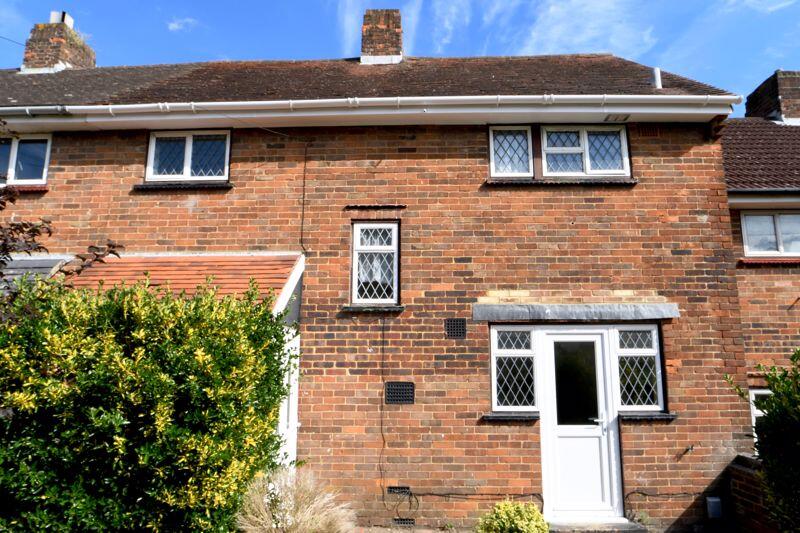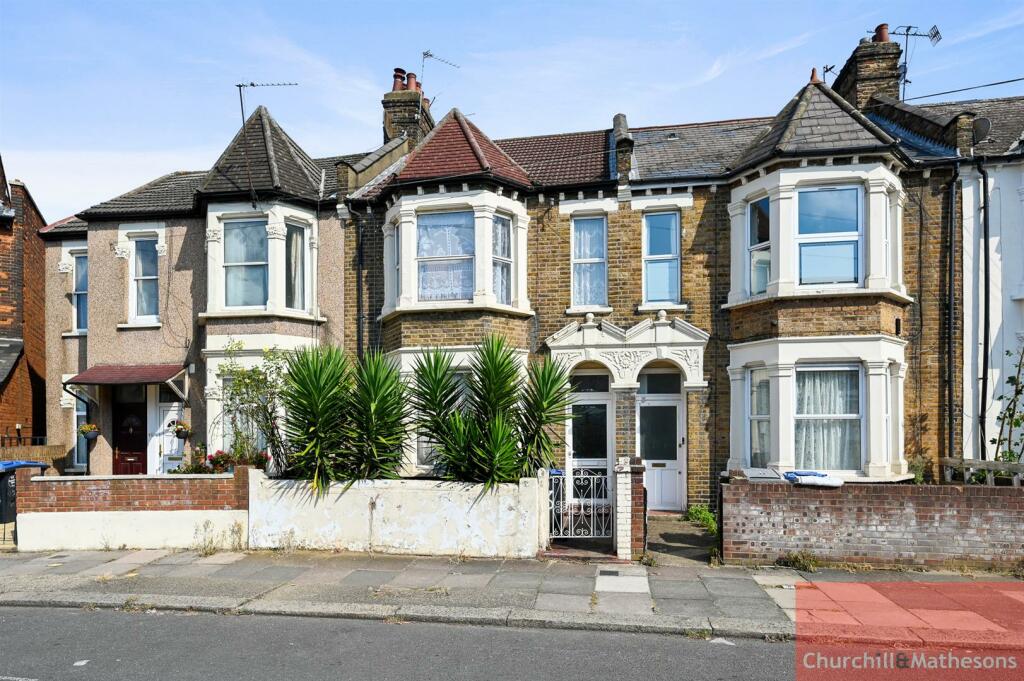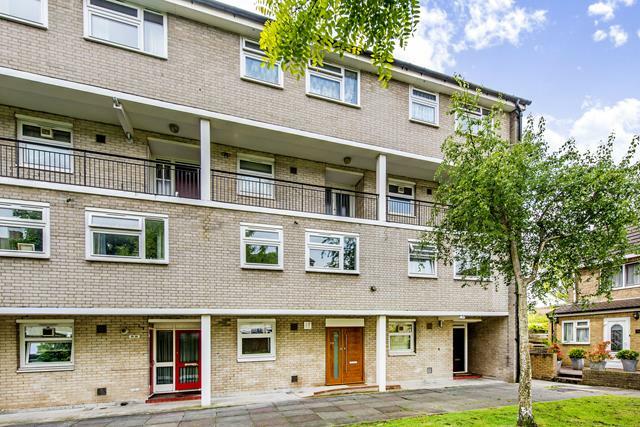ROI = 7% BMV = 16.54%
Description
Introducing Plot 290, The Hallam. Providing an impressive place to call home with an inspiring layout to effortlessly combine plenty of space with the warmth of a family home. Through the entrance hall, past the handy utility cupboard and downstairs cloakroom, you can find your cosy and inviting family lounge, brilliantly lit with natural light through the large 4-paneled window. To the rear of the Hallam is the spacious kitchen/dining room with an added snug 'family' area. This sociable room easily accommodates the hustle and bustle of a modern family, with sleek kitchen units and worktops curving around the edge of the room to allow for plentiful space in the centre for your dining table. The kitchen area is complete with a fully integrated oven, as well as a set of French doors leading to the rear garden. Upstairs you can find the four bedrooms, all offering a blank and clean canvas for your inner interior designer. The master bedroom offers extra touches of luxury with stylish fitted sliding wardrobes and a personal en suite shower room. This floor is completed with the family bathroom inclusive of a separate bath and shower, contemporary ceramic tiling and sanitaryware. The Hallam lastly offers a garage with driveway parking. Room Dimensions Ground Floor <ul><li>Kitchen / Dining / Family Room - 6.20 x 3.76 metre</li><li>Lounge - 4.64 x 3.35 metre</li></ul>First Floor <ul><li>Bedroom One - 3.15 x 2.60 metre</li><li>Bedroom Two - 3.57 x 2.45 metre</li><li>Bedroom Three - 3.15 x 2.03 metre</li><li>Bedroom Four - 2.56 x 2.28 metre</li></ul>
Find out MoreProperty Details
- Property ID: 152947934
- Added On: 2024-09-25
- Deal Type: For Sale
- Property Price: £400,000
- Bedrooms: 4
- Bathrooms: 1.00
Amenities
- Need to sell first? Ask us about Assisted Move* where we could help sell your home fast
- Virtual 360 tour available
- We're proud to be a 5 Star Housebuilder for 6 years running
- Reserve this home in the early build stages to personalise items from our Options range
- Brand new Symphony kitchen units and worktops
- Handy utility cupboard to the ground floor
- En suite and sleek fitted sliding wardrobes to the master bedroom
- Garage with driveway parking
- Enjoy lower energy bills with an energy efficient new build home!**
- Join our growing community




