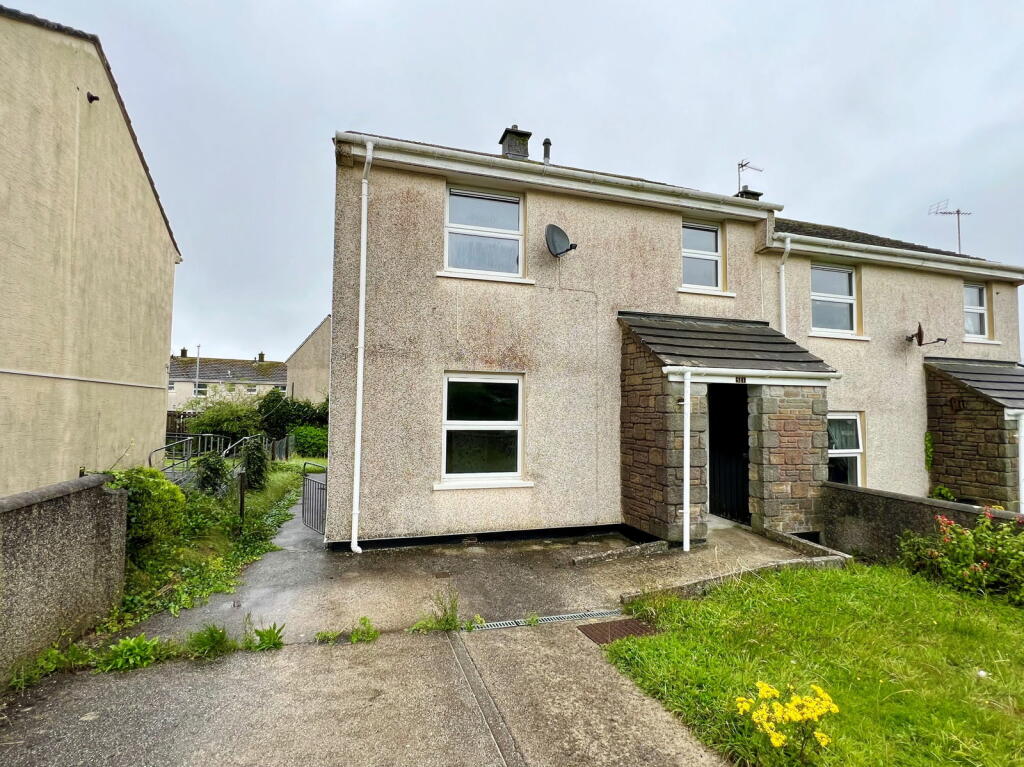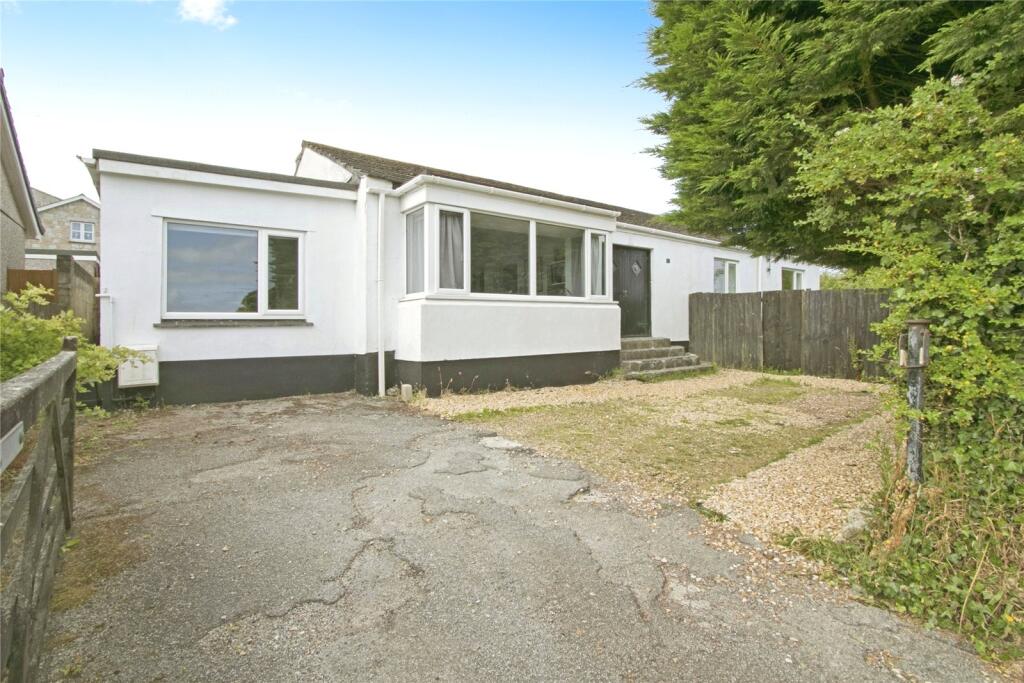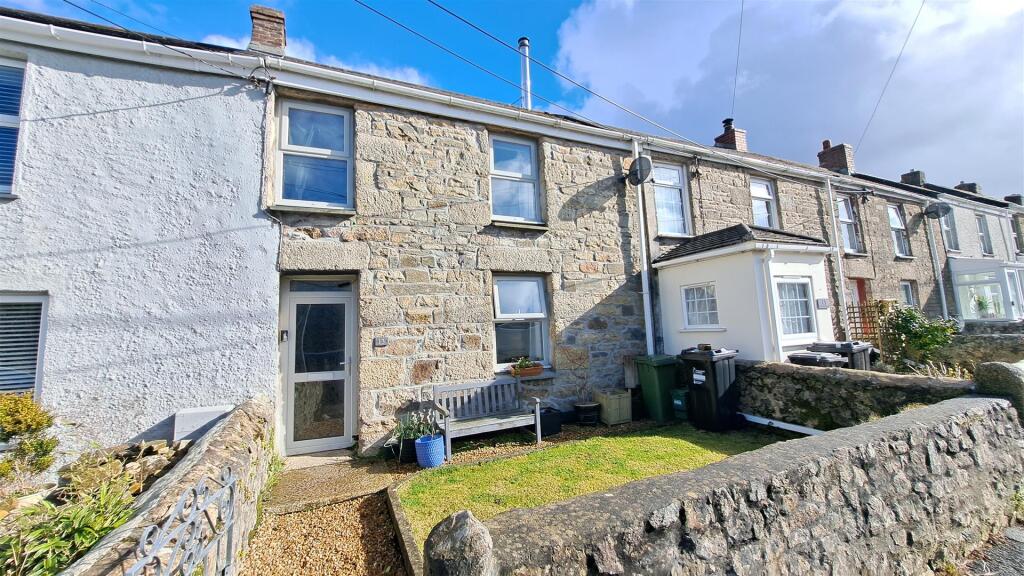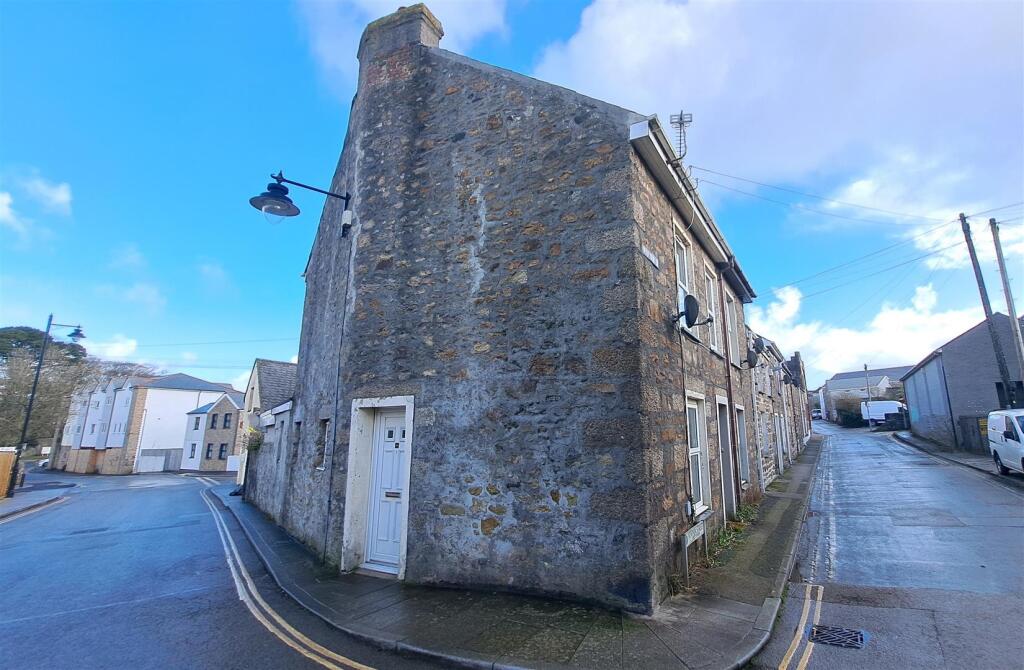ROI = 30% BMV = 11.44%
Description
A well proportioned, three bedroom, semi-detached family home available immediately with no onward chain. The property is situated on the outskirts of Camborne a short distance from a wide range of amenities. In our oppininon this house would make a superb home/investment. The accommodation in brief comprises; reception hall, lounge and dining space, fitted kitchen, bathroom and WC, three bedrooms (two double on box room). Outside there is a front and rear garden and driveway parking facilities. Pengegon Way is set in a residential location within close proximity to the centre of the popular town of Camborne. The town offers a comprehensive range of local shopping banking and schooling facilities and is located close to the the A30 which allows easy access to the north and South of the county. The neighbouring town of Redruth is just four miles away and offers further business and leisure amenities. Both Camborne and Redruth towns benefit from good local transport links and have a railway station offering direct connections to London Paddington. Due to the fact the property is available immediately with no onward chain an early appointment to view is recommended. When calling to arrange your viewing please press option 2 and then option 1 to speak with Adam, if unavailable when calling please email the office. The details in full comprise;Entrance HallRecessed covered entrance with bin storage area, UPVC double glazed front door to the entrance hall. With staircase rising to the first floor, three storage cupboards, doors to the lounge and kitchen.Lounge Diner - 4.25m x 2.85m (13'11" x 9'4") plus 2.7m x 2.3m (8'10" x 7'6")Open plan area, with a lounge and dining area. Dual aspect with UPVC double glazed windows to the front and rear, two radiators.Kitchen - 3.2m x 2.6m (10'5" x 8'6")Fitted with a range of wall and base units and drawers with tiled splash backs. Space and connection for oven, UPVC double glazed window and door to the rear. Doors to the dining area and entrance hall.First Floor landingDoors to all first floor rooms, cupboard housing gas central heating boiler.Bedroom One - 4.1m x 3.2m (13'5" x 10'5")UPVC double glazed window to the front elevation. Bedroom Two - 3.3m x 3.3m (10'9" x 10'9") plus door recessUPVC double glazed window to the rear elevation.Box Room - 1.5m x 1.47m (4'11" x 4'9")UVPC double glazed window to the front elevation.Bathroom - 2.6m x 1.7m (8'6" x 5'6")Low level flush WC, pedestal wash hand basin, bath with mains mixer shower over, two obscured UPVC double glazed windows to the rear elevation.OutsideFrontDriveway parking in front of the property, garden set to the side.RearPathway running down the side of the property accessing the rear garden which is predominantly laid to lawn.Viewing ArrangementsWhen calling to arrange your viewing please press option 2 and then option 1 to speak with Adam, if unavailable when calling please email the office.NBThe property is subject to a yearly service charge 2024/2025 - £310.44
Find out MoreProperty Details
- Property ID: 152937578
- Added On: 2024-09-25
- Deal Type: For Sale
- Property Price: £180,000
- Bedrooms: 3
- Bathrooms: 1.00
Amenities
- Semi-detached family home
- Three bedroom accommodation (two double
- one box room)
- Lounge & dining space
- Kitchen
- Bathroom/WC
- UPVC D/G & GCH
- Front & rear garden
- Driveway parking facilities
- Popular & convenient residential location
- Available immediately with no onward chain




