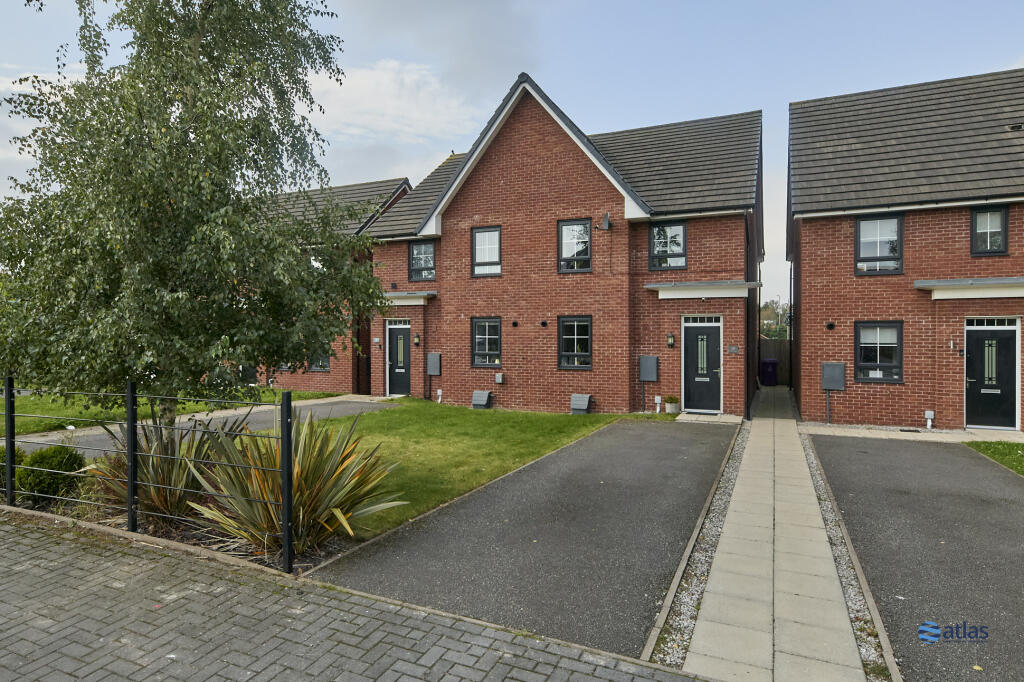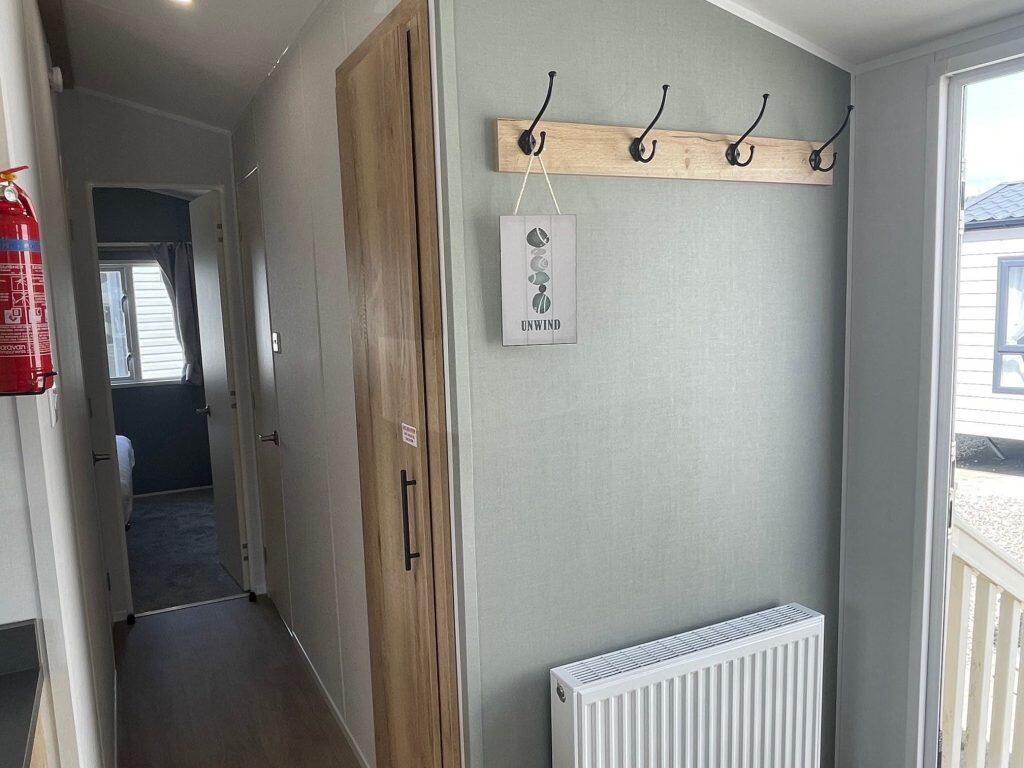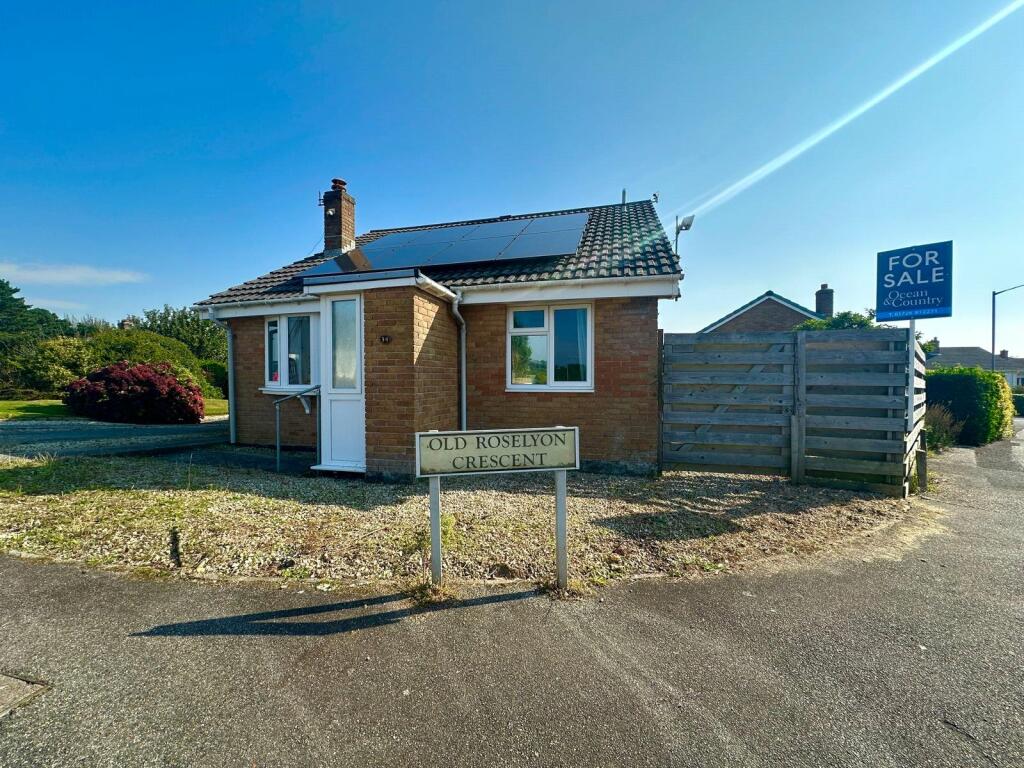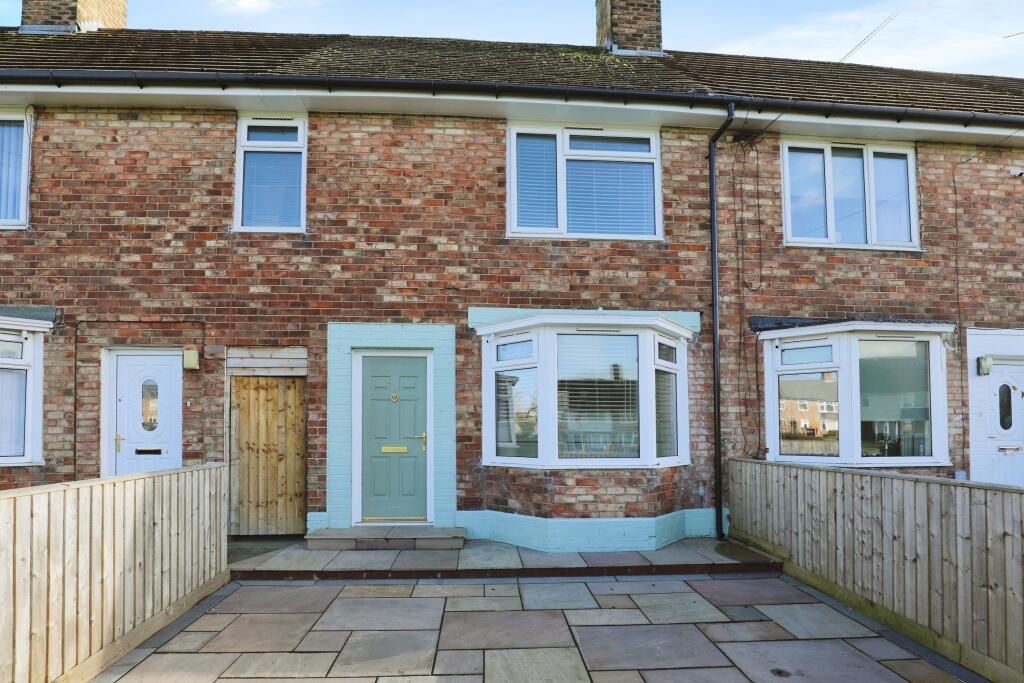ROI = 6% BMV = 9.84%
Description
Brought to the market by Atlas Estate Agents, this impressive semi-detached house on Cartwrights Farm Road, L24, offers an exceptional family living experience. Nestled in a sought-after location, this stunning four-bedroom property boasts accommodation arranged over two spacious floors. You are welcomed by a bright and airy open-plan living and dining area, seamlessly connected by French doors that open onto a beautifully tiled and well-maintained patio and garden. The perfect space for entertaining or relaxing in the fresh air. The heart of the home, a modern and stylish kitchen, is equipped with integrated appliances, sleek cabinetry, and a convenient breakfast bar – ideal for both casual dining and culinary creativity. The ground floor also features a well-appointed W.C., offering both practicality and flair. Upstairs, the home continues to impress. The master bedroom benefits from a luxurious en-suite, while the three further bedrooms provide versatility, with the fourth bedroom making an ideal home office or child’s room. A modern family bathroom, fully tiled and complete with a bath and overhead shower, ensures comfort for all. Additional features include ample storage space, a front garden with off-road parking via a private driveway, and a large storage area. With its blend of style, space, and modern conveniences, this home is perfect for growing families and those seeking a blend of comfort and contemporary living. Video/Virtual Tour We have filmed this property and can offer you a video/virtual tour, please cycle through the images above to view the tour(s). Further Details Property Type: Semi-Detached House (4 bedroom, 2 bathroom) No. of Floors: 2 Floor Space: 83 square metres / 897 square feet EPC Rating: B Council Tax Band: B Local Authority: Liverpool City Council Ground Rent: £250 per annum Parking: Driveway Outside Space: Front Garden, Back Garden Heating/Energy: Gas Central Heating, Double Glazing Appliances/White Goods: Electric Oven, Gas Hob, Fridge/Freezer, Dishwasher Leasehold Information Tenure: Leasehold Lease Start Date: 01/01/2012 (approx) Original Lease Term: 155 year(s) Lease Expiry Date: 31/12/2166 (approx) Lease Term Remaining: 142 year(s) (approx) Service Charge: None Ground Rent: £250 per annum Disclaimer These particulars are intended to give a fair and substantially correct overall description for the guidance of intending purchasers/tenants and do not constitute an offer or part of a contract. Please note that any services, heating systems or appliances have not been tested and no warranty can be given or implied as to their working order. Prospective purchasers/tenants ought to seek their own professional advice. All descriptions, dimensions, areas, references to condition and necessary permissions for use and occupation and other details are given in good faith and are believed to be correct, but any intending purchasers/tenants should not rely on them as statements or representations of fact, but must satisfy themselves by inspection or otherwise as to the correctness of each of them.
Find out MoreProperty Details
- Property ID: 152876024
- Added On: 2024-09-24
- Deal Type: For Sale
- Property Price: £250,000
- Bedrooms: 4
- Bathrooms: 1.00
Amenities
- Open Plan Living / Dining Area with French Doors to Garden
- Attractive Modern Kitchen with Integrated Appliances and Breakfast Bar
- Attractive Modern Kitchen with Integrated Appliances
- Convenient and Stylish Downstairs W.C
- Large Storage
- Tiled and Well Maintained Patio / Garden
- Four Good Sized Bedrooms - En - Suite to Master Bedroom
- Forth Bedroom Perfect for Home Office / Child Room
- Attractive Modern Tiled Family Bathroom with Bath and Overhead Shower
- Front Garden and Driveway




