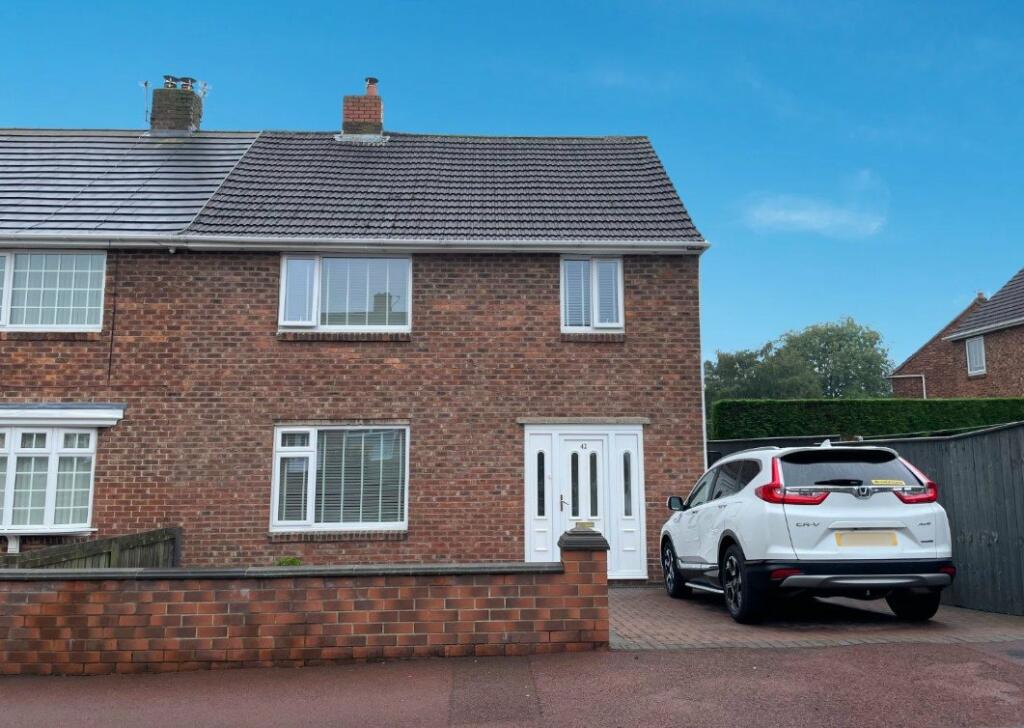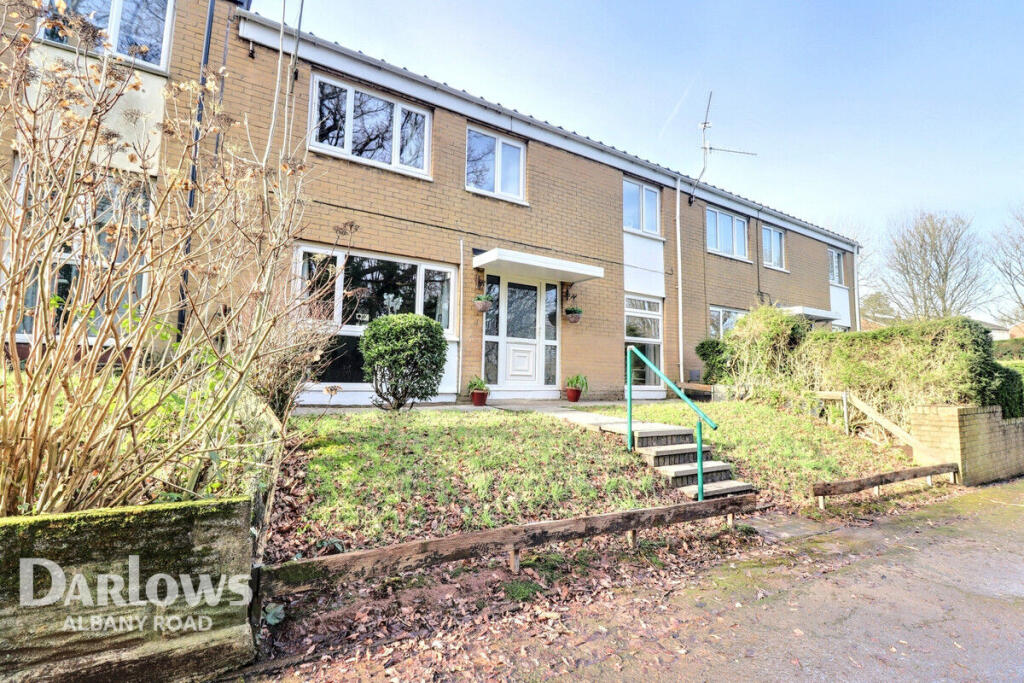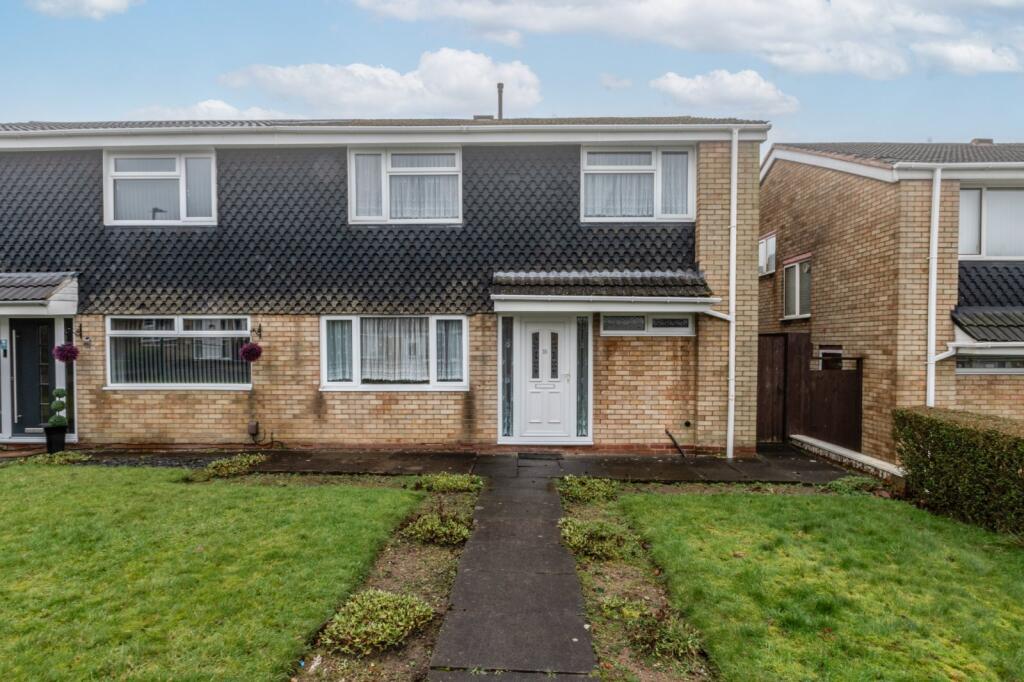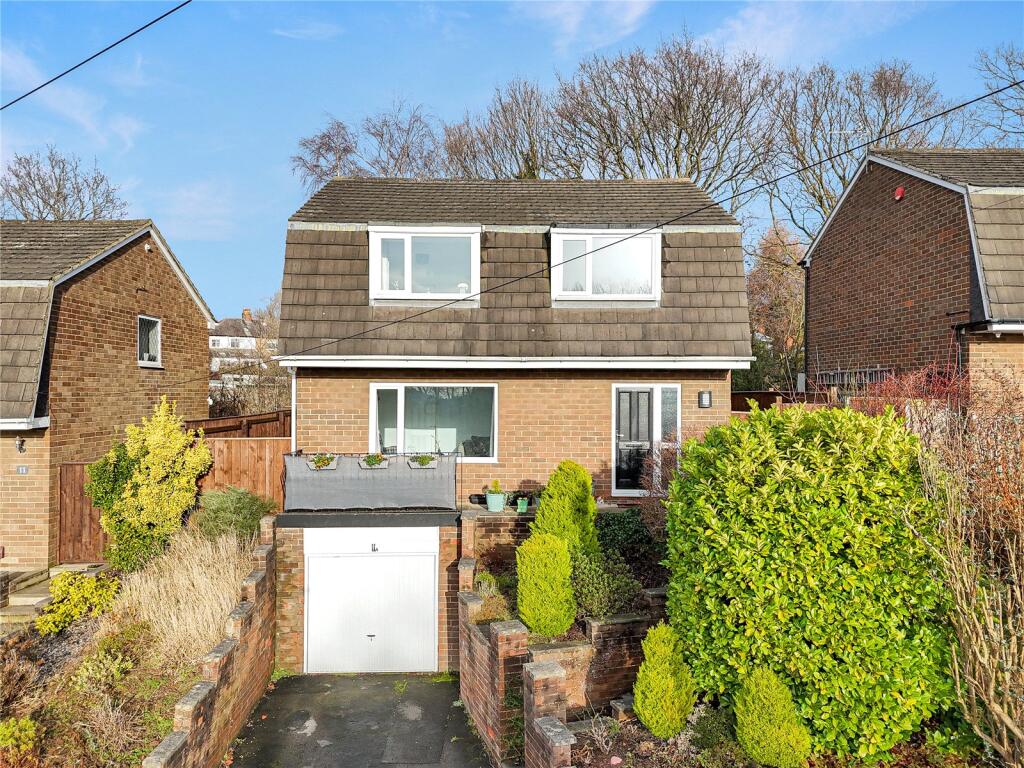ROI = 15% BMV = 50.0%
Description
A well-presented, purpose-built four-bedroom semi-detached house, located in the highly sought-after Montague Estate in Kenton. The property offers a block-paved driveway leading to the front door and side path, creating a welcoming first impression. A porch area provides access to the front door, which opens into a spacious reception hall. The hall features stairs rising to the first floor and access to a stylish family bathroom. At the front of the house, you will find a cosy living room, complete with an electric fire set into the chimney breast. The living room flows seamlessly into the adjoining dining room, which boasts doors that open onto a beautiful southerly-facing rear garden, perfect for enjoying sunlight throughout the day. The fitted kitchen is equipped with a range of wall and base units, offering ample storage, along with under-bench space for a washer and dryer. An understairs storage cupboard adds to the practicality of the space. A door from the kitchen leads to a versatile room that can be used for multiple purposes, and a separate WC with a wash basin provides added convenience. Upstairs, the property offers four well-proportioned bedrooms, ideal for family living. The stylish family bathroom features an over-bath shower with a screen, adding a modern touch to the home. Externally, the southerly-facing rear garden includes a patio area, providing a perfect spot for outdoor dining or relaxation. There is also side access for ease of movement around the property. This charming house combines comfort, functionality, and an enviable location, making it an ideal family home. IMPORTANT NOTE TO POTENTIAL PURCHASERS & TENANTS: We endeavour to make our particulars accurate and reliable, however, they do not constitute or form part of an offer or any contract and none is to be relied upon as statements of representation or fact. The services, systems and appliances listed in this specification have not been tested by us and no guarantee as to their operating ability or efficiency is given. All photographs and measurements have been taken as a guide only and are not precise. Floor plans where included are not to scale and accuracy is not guaranteed. If you require clarification or further information on any points, please contact us, especially if you are traveling some distance to view. POTENTIAL PURCHASERS: Fixtures and fittings other than those mentioned are to be agreed with the seller. POTENTIAL TENANTS: All properties are available for a minimum length of time, with the exception of short term accommodation. Please contact the branch for details. A security deposit of at least one month’s rent is required. Rent is to be paid one month in advance. It is the tenant’s responsibility to insure any personal possessions. Payment of all utilities including water rates or metered supply and Council Tax is the responsibility of the tenant in every case. GOS240222/2
Find out MoreProperty Details
- Property ID: 152858735
- Added On: 2024-09-24
- Deal Type: For Sale
- Property Price: £235,000
- Bedrooms: 4
- Bathrooms: 1.00
Amenities
- Four Bedroom Semi Detached
- Lounge and Dining Room
- Fitted Kitchen
- Home Office
- Separate WC
- Four Bedrooms
- Family Bathroom
- Southerly Facing Rear Garden




