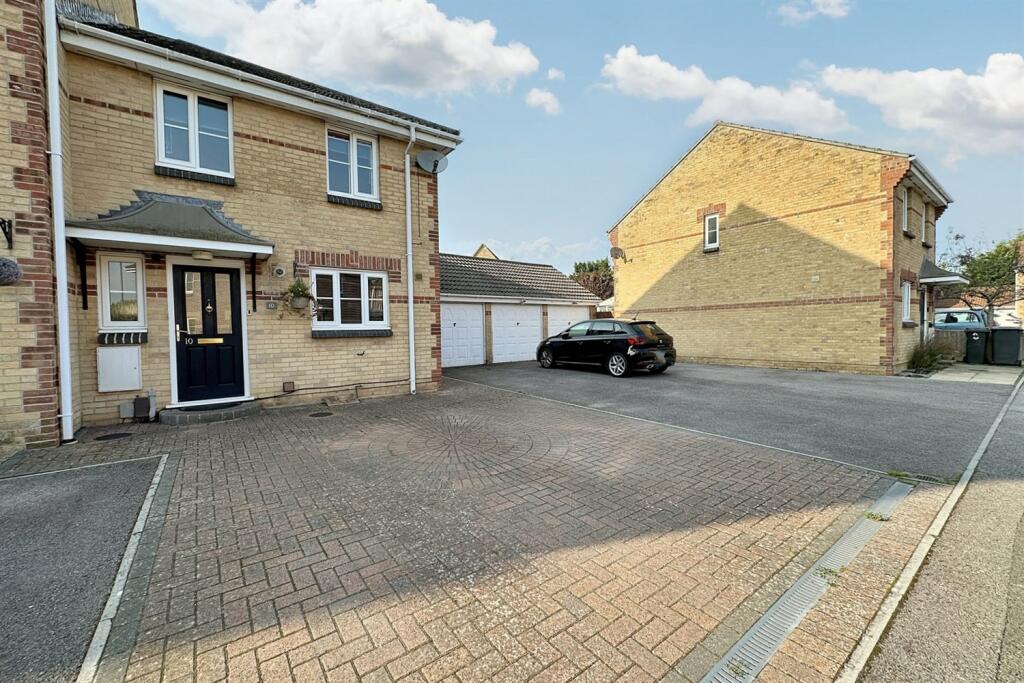ROI = 7% BMV = 8.26%
Description
A DELIGHTFUL END OF TERRACE FAMILY HOME WITH OFF ROAD PARKING AND GARAGE Nestled in a peaceful residential development, this beautifully presented end-of-terrace home offers the perfect blend of contemporary design and convenience. Situated just moments from Knighton Heath Golf Course, Turbary Retail Park and within easy access to Poole and Bournemouth town centres, this property provides an ideal setting for families or professionals seeking a modern, well-connected lifestyle. Upon arrival, the property impresses with its large private driveway and single garage, providing ample parking and a block-paved frontage that enhances its curb appeal. Inside, the heart of the home is the spacious open-plan living area, anchored by a stunning modern kitchen. Boasting sleek cream gloss units, an integrated induction hob, electric oven, dishwasher, washing machine and a freestanding fridge/freezer, this kitchen is perfect for both cooking and entertaining. A stylish breakfast bar separates the kitchen from the sitting room, offering a casual dining area with space for two bar stools. The sitting room flows effortlessly into the bright and airy conservatory, which is currently used as a dining room and features a radiator for comfort during the colder months. The ground floor also includes a convenient WC and a coat cupboard, adding to the home's practical layout. On the first floor, there are three generously sized bedrooms, with the main bedroom benefiting from built-in wardrobes for added storage. These bedrooms are served by a modern family bathroom, complete with a walk-in shower, hand wash basin, WC, heated towel rail and a Bluetooth mirror. The rear garden has been thoughtfully designed for low maintenance, featuring an artificial lawn that leads to a covered decked area. Here, you will find a luxurious hot tub, perfect for unwinding, along with additional storage space discreetly tucked away behind the decking. The property also features double-glazed windows, gas central heating, and the convenience of the current owners already progressing with their onward purchase, ensuring a smooth and timely transition for the new owners. Material Information Council Tax: Band D Tenure: Freehold Parking: Driveway & Garage Utilities: Mains Electricity Mains Gas Mains Water Drainage: Mains Drainage Broadband: Refer to ofcom website Mobile Signal: Refer to ofcom website Flood Risk: Low For more information refer to gov.uk, check long term flood risk Sitting Room 4.58m (15'0) x 3.03m (9'11) Kitchen 4.08m (13'5) x 2.6m (8'6) Conservatory 3.57m (11'9) x 2.62m (8'7) Bedroom 1 4.02m (13'2) x 3.03m (9'11) Bedroom 2 3.03m (9'11) x 2.21m (7'3) Bedroom 3 2.37m (7'9) x 2.28m (7'6) Bathroom 1.95m (6'5) x 1.63m (5'4) Garage ALL MEASUREMENTS QUOTED ARE APPROX. AND FOR GUIDANCE ONLY. THE FIXTURES, FITTINGS & APPLIANCES HAVE NOT BEEN TESTED AND THEREFORE NO GUARANTEE CAN BE GIVEN THAT THEY ARE IN WORKING ORDER. YOU ARE ADVISED TO CONTACT THE LOCAL AUTHORITY FOR DETAILS OF COUNCIL TAX. PHOTOGRAPHS ARE REPRODUCED FOR GENERAL INFORMATION AND IT CANNOT BE INFERRED THAT ANY ITEM SHOWN IS INCLUDED. These particulars are believed to be correct but their accuracy cannot be guaranteed and they do not constitute an offer or form part of any contract. Solicitors are specifically requested to verify the details of our sales particulars in the pre-contract enquiries, in particular the price, local and other searches, in the event of a sale. VIEWING Strictly through the vendors agents Goadsby
Find out MoreProperty Details
- Property ID: 152858495
- Added On: 2024-09-24
- Deal Type: For Sale
- Property Price: £335,000
- Bedrooms: 3
- Bathrooms: 1.00
Amenities
- Garage and Driveway
- Vendor Suited
- Open Plan Kitchen
- Three Bedrooms
- Low Maintenance Rear Garden

