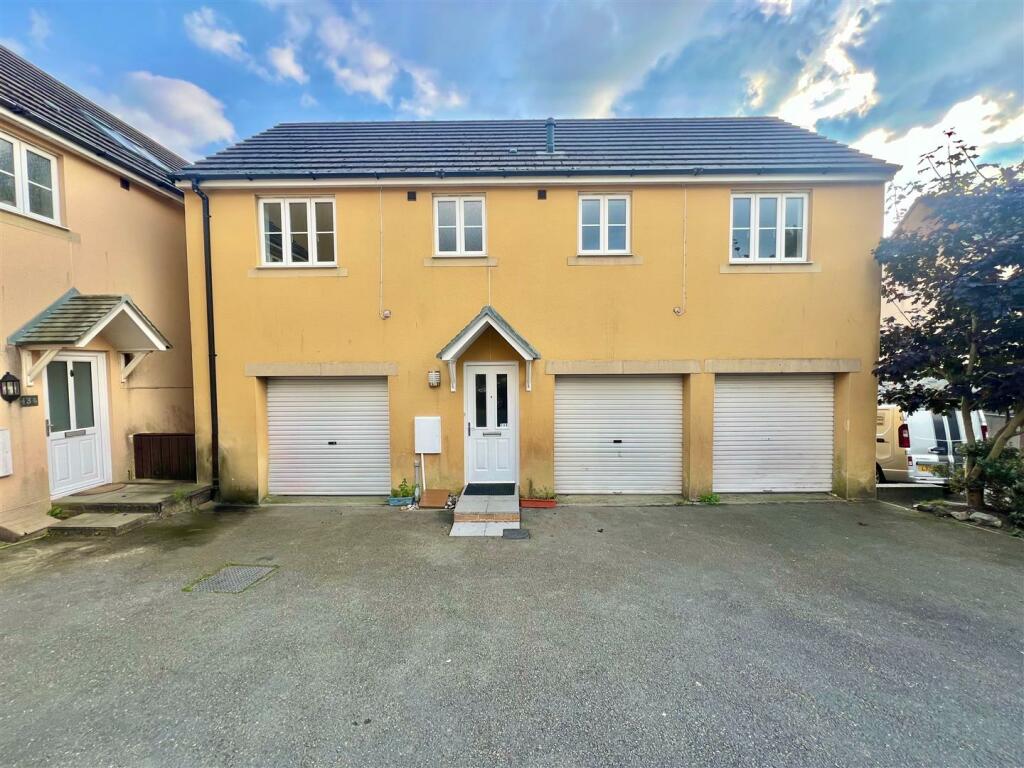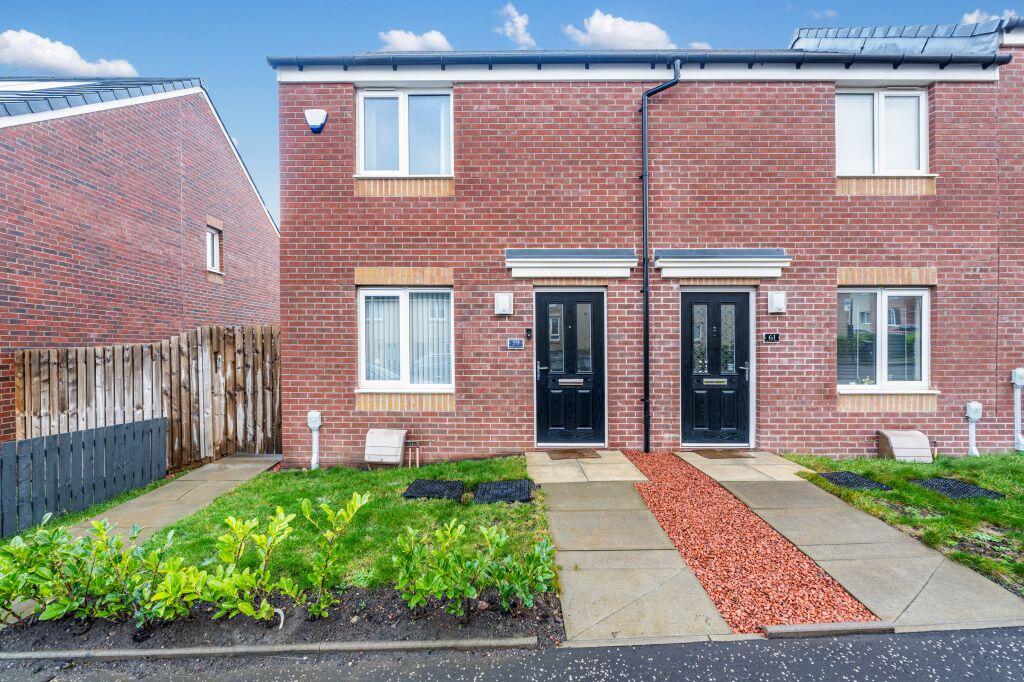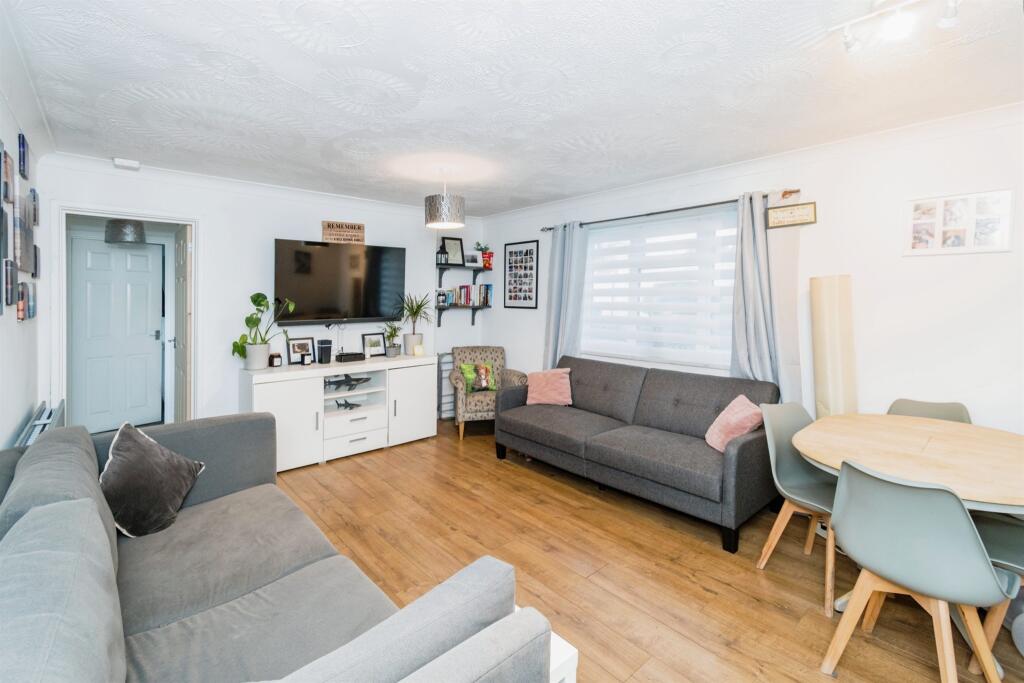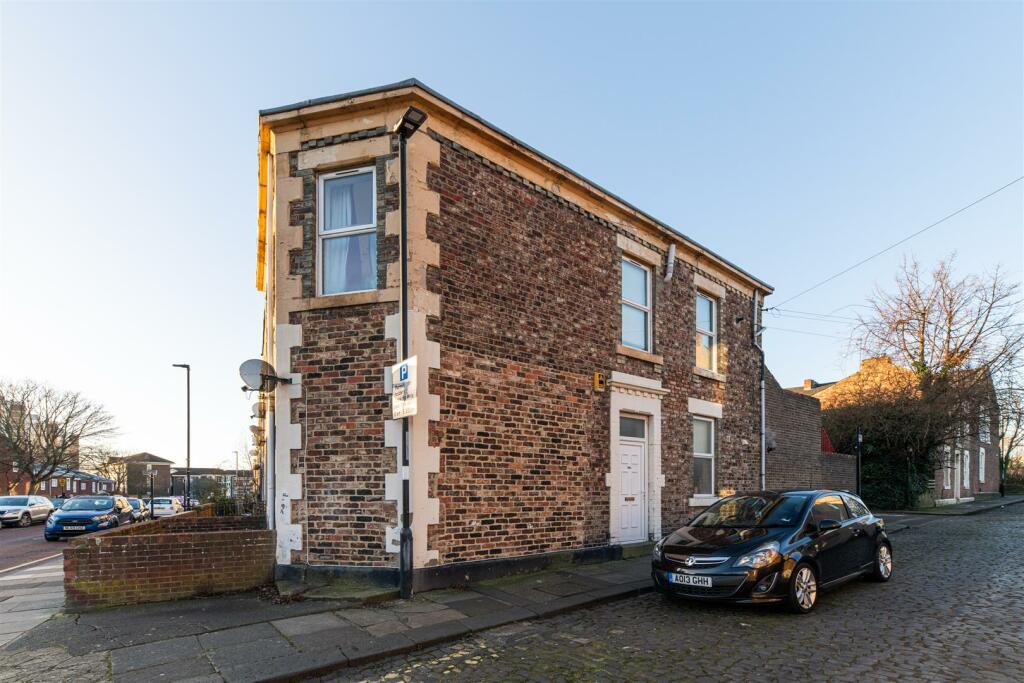ROI = 7% BMV = 9.27%
Description
A wonderfully, spacious two bedroom coach house benefitting from being sold with no onward chain, garage, parking and recently having a refresh throughout. This home is move in ready for its new owners. Property Description - Millerson Estate Agents are delighted to bring this spacious two bedroom coach house, situated in the popular, residential estate of Larcombe Road, to the market. Being less than 20 years since built, the property benefits from being sold with no onward chain and has a had a complete refresh throughout including carpets and flooring. In brief the accommodation briefly comprises of a bright and airy entrance hallway which leads straight up to the main accommodation but also provides a door which leads straight in to the, bigger than average, garage which features an electric roller door, ample power sockets and has an expansive under stairs storage cupboard. The main accommodation itself offers two double bedrooms, fully fitted family bathroom and a wonderful open plan style kitchen/lounge/diner. Externally there is ample, unrestricted on street parking and a communal, recreational green. The property is connected to all mains services and falls within Council Tax Band A. It would be ideal for those looking for their first purchase or as a rental investment opportunity. Viewings are highly recommended to appreciate all that there is to offer. Location - The property is located within the Bethel/Boscoppa/Sandy Hill area of St Austell and is within an immediate walking distance to the local shop, bus routes, social club, play park, supermarkets in addition to being in the catchment area of two highly regarded Primary Schools. Further afield St Austell town centre is situated approximately 1 mile away and offers a wider range of shopping, coffee shops, restaurants and a local leisure centre. St Austell has a mainline railway station providing direct access to London Paddington and Penzance. The picturesque harbour at Charlestown is only a short drive and has been used as the setting for numerous period dramas and films including The Eagle Has Landed, Mansfield Park and Poldark, and remains popular due to the fabulous setting and quality dining. The area is also home to the breathtaking Lost Gardens of Heligan and of course the world famous Eden Project. The Accommodation Comprises - (All dimensions are approximate) Entrance Hallway - Skimmed ceiling. Radiator. Carpeted flooring. Skirting. Door leading into the garage and stairs leading up to the: Landing - Double glazed Velux window to the rear aspect. Skimmed ceiling. Loft access. Over stairs storage cupboard measuring 1.12m x 0.74m. Thermostat control panel. Smoke sensor. Ample power sockets. Radiator. Doors leading to: Kitchen - 3.49m x 1.89m (11'5" x 6'2") - Double glazed window to the front aspect. Skimmed ceiling. Carbon monoxide detector. A range of wall and base fitted units with straight edge worksurfaces and fitted sink with drainer and mixer tap and tiled splash backs surround. Integrated oven/grill with four ring gas hob and extractor hood above. Space and plumbing for fridge/freezer and washing machine. Glow-worm combination boiler housed. Ample power sockets with some incorporating USB ports. Radiator. Vinyl flooring. Skirting. Lounge / Diner - 5.45m x 5.19m (17'10" x 17'0") - L Shaped - Maximum measurements taken. Double glazed window to the front aspect. Skimmed ceiling. Two Radiators. Ample power sockets. Broadband/Phone/TV Connection Points. Carpeted flooring. Skirting. Bedroom One - 2.98m x 2.85m (9'9" x 9'4" ) - Double glazed window to the front aspect. Skimmed ceiling. Radiator. Ample power sockets. Broadband/Phone/TV connection points. Carpeted flooring. Skirting. Bedroom Two - 2.98m x 2.48m (9'9" x 8'1") - Two double glazed Velux window to the rear aspect. Skimmed ceiling. Radiator. Ample power sockets. Broadband/Phone/TV connection points. Carpeted flooring. Skirting. Bathroom - 2.13m x 1.85m (6'11" x 6'0") - Double glazed frosted window to the front aspect. Skimmed ceiling. Extractor fan. Partially tiled. Bath with shower over. W/C with push flush. Wash basin. Wall mounted vanity cupboard. Radiator. Vinyl flooring. Skirting. Garage - 5.50m x 3.96m (18'0" x 12'11") - Electric roller door. Power. Lighting. Consumer unit housed. Under stairs expansive storage cupboard. Parking - There is ample on street parking on the estate in addition to the off street single parking space within the garage. Services - The property is connected to mains water, gas, electricity and drainage. It falls within Council Tax Band B. The tenure of the property is freehold. Material Information - Verified Material Information Council tax band: B Tenure: Freehold Property type: Flat Property construction: Standard form Electricity supply: Mains electricity Solar Panels: No Other electricity sources: No Water supply: Mains water supply Sewerage: Mains Heating: Central heating Heating features: Double glazing Broadband: FTTP (Fibre to the Premises) Mobile coverage: O2 - Excellent, Vodafone - Excellent, Three - Excellent, EE - Excellent Parking: Garage and On Street Building safety issues: No Restrictions - Listed Building: No Restrictions - Conservation Area: No Restrictions - Tree Preservation Orders: None Public right of way: No Long-term flood risk: No Coastal erosion risk: No Planning permission issues: No Accessibility and adaptations: None Coal mining area: No Non-coal mining area: Yes Energy Performance rating: C All information is provided without warranty. Contains HM Land Registry data © Crown copyright and database right 2021. This data is licensed under the Open Government Licence v3.0. The information contained is intended to help you decide whether the property is suitable for you. You should verify any answers which are important to you with your property lawyer or surveyor or ask for quotes from the appropriate trade experts: builder, plumber, electrician, damp, and timber expert.
Find out MoreProperty Details
- Property ID: 152851352
- Added On: 2024-09-25
- Deal Type: For Sale
- Property Price: £180,000
- Bedrooms: 2
- Bathrooms: 1.00
Amenities
- NO ONWARD CHAIN AND VACANT POSSESSION
- TWO DOUBLE BEDROOMS
- BIGGER THAN AVERAGE SINGLE GARAGE
- RECENTLY RENOVATED THROUGHOUT INCLUDING BRAND NEW CARPETS
- OPEN PLAN KITCHEN / LIVING ROOM / DINER
- AMPLE ON STREET PARKING
- PERFECT FIRST TIME PURCHASE
- SITUATED WITHIN A POPULAR RESIDENTIAL ESTATE
- COUNCIL TAX BAND B
- SCAN QR FOR MATERIAL INFORMATION




