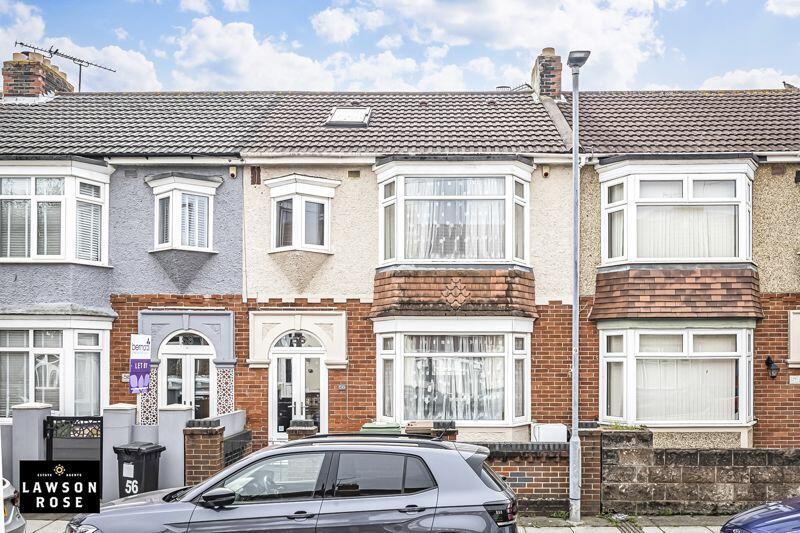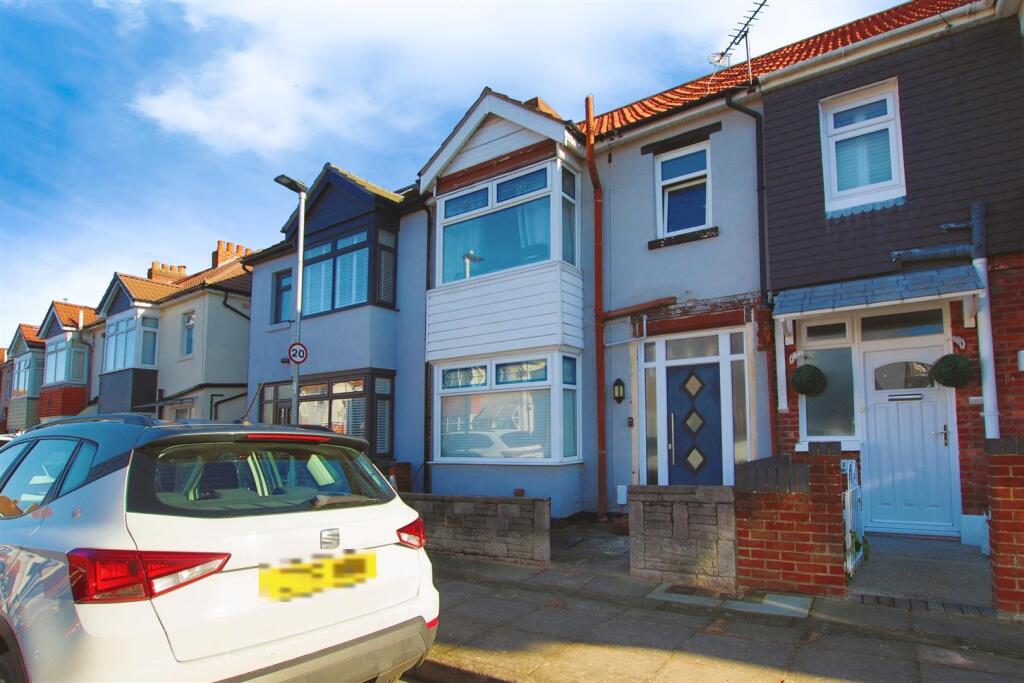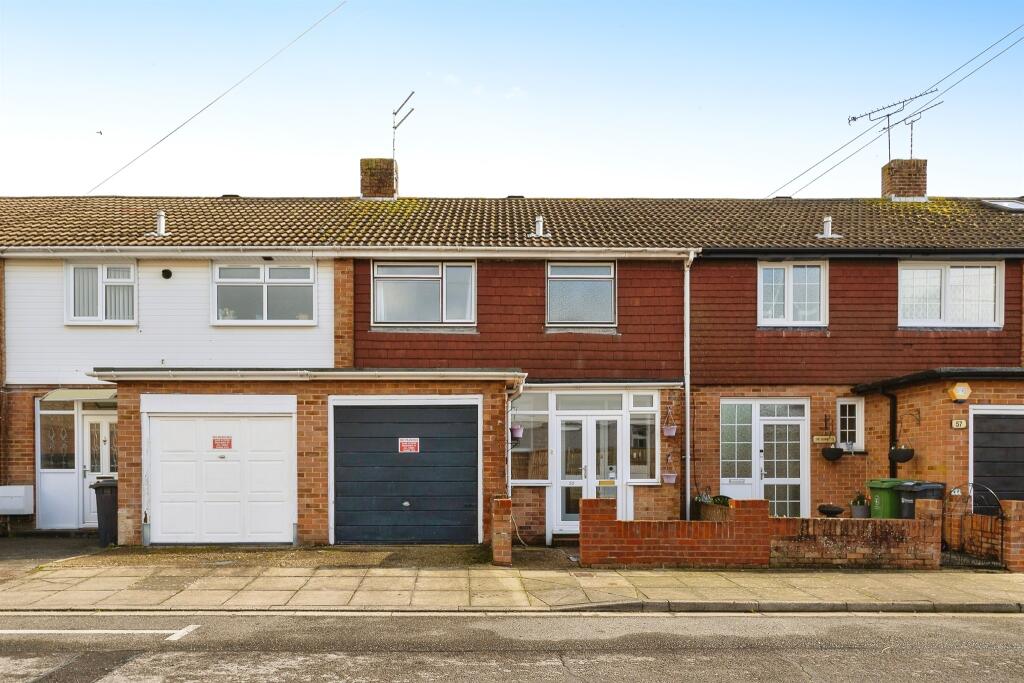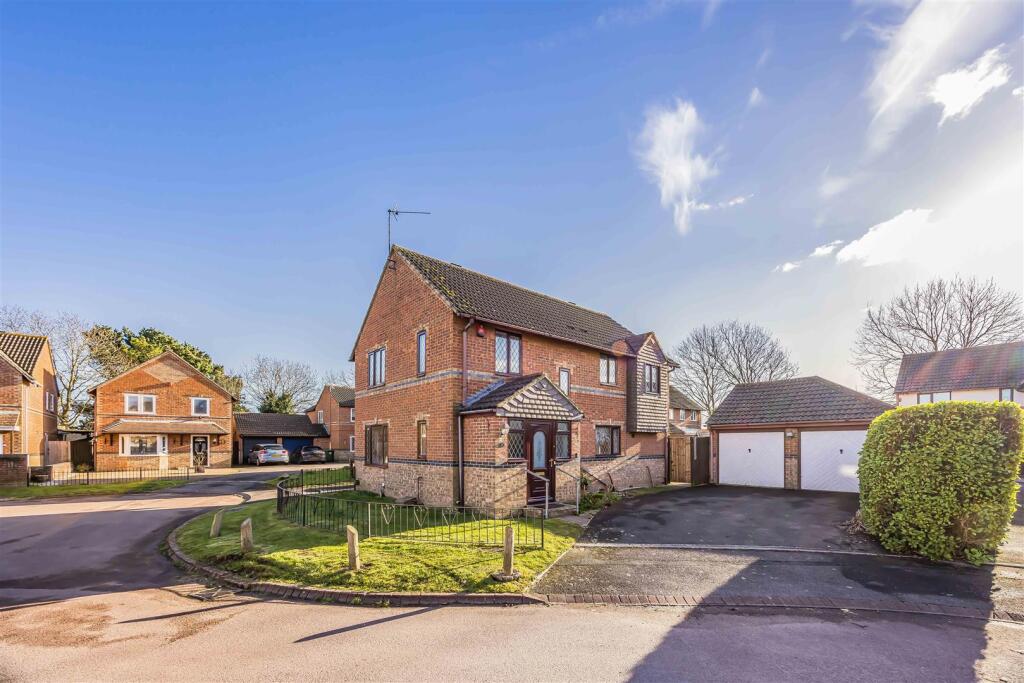ROI = 6% BMV = -0.87%
Description
This extended, three bedroom, terraced property has accommodation set over three floors and benefits from a large double garage to its rear. Situated on Gatcombe Avenue in Copnor, the property provides a living room with a large bay window and a spacious open plan kitchen/ dining room that leads through to a rear extension, complete with skylights, access to a W.C/ utility room and double doors opening into the south facing garden. The first floor then provides the family bathroom plus two good sized double bedrooms, both of which have built in wardrobes. The landing caters for a study area and could be made into a fourth bedroom, whilst staircase rises to the top floor where the master bedroom, complete with en-suite bathroom can be found. Outside the home is a great sized garden with a large double garage to its rear, complete with power & light. We highly recommend an internal viewing to appreciate all the property has to offer, so for further information or to request a time to view, please contact the Lawson Rose sales office today.
Find out MoreProperty Details
- Property ID: 152850293
- Added On: 2024-09-24
- Deal Type: For Sale
- Property Price: £335,000
- Bedrooms: 3
- Bathrooms: 1.00
Amenities
- Three Bedroom
- Double Bay & Foreocurt Property
- Accommodation Set Over Three Floors
- Double Garage!
- Extended To Rear
- South Facing Rear Garden
- Admiral Lord Nelson Catchment Area




