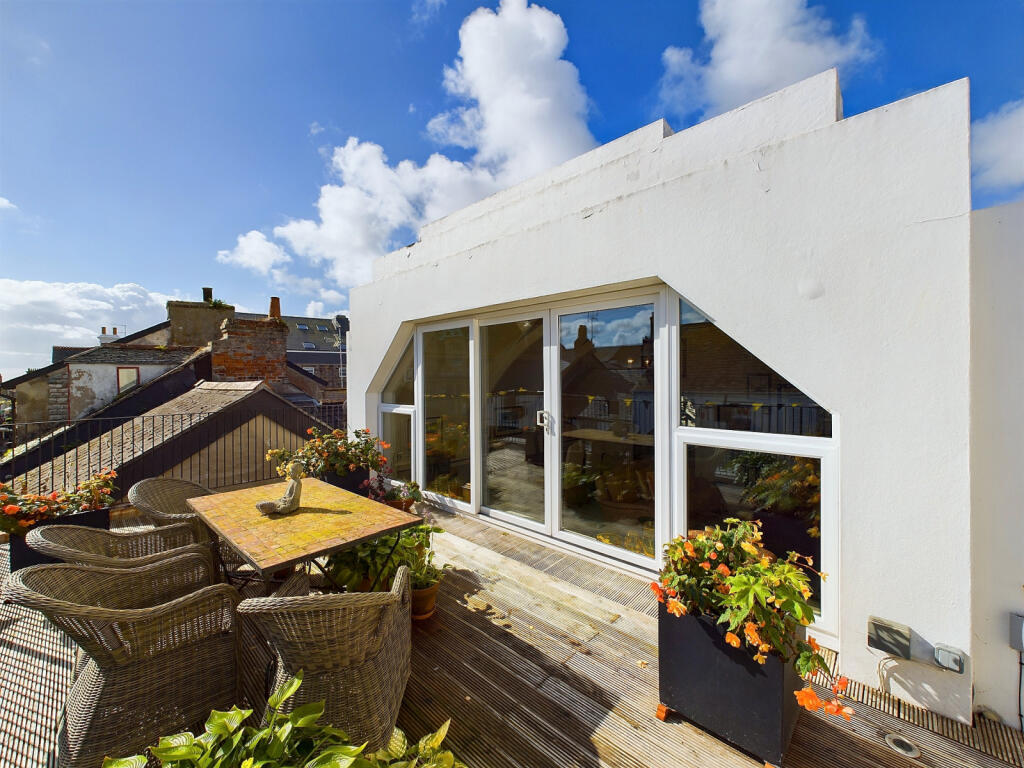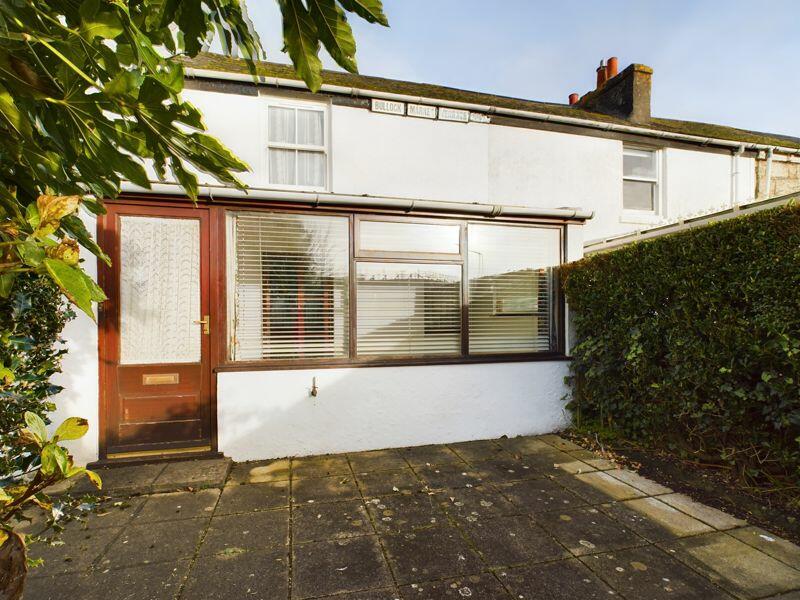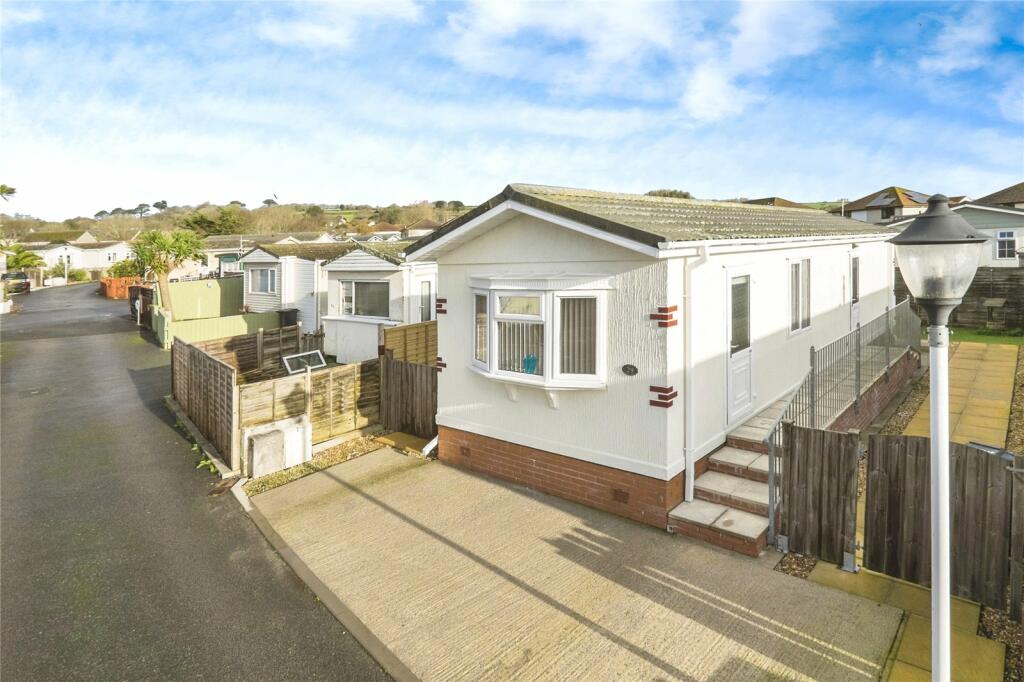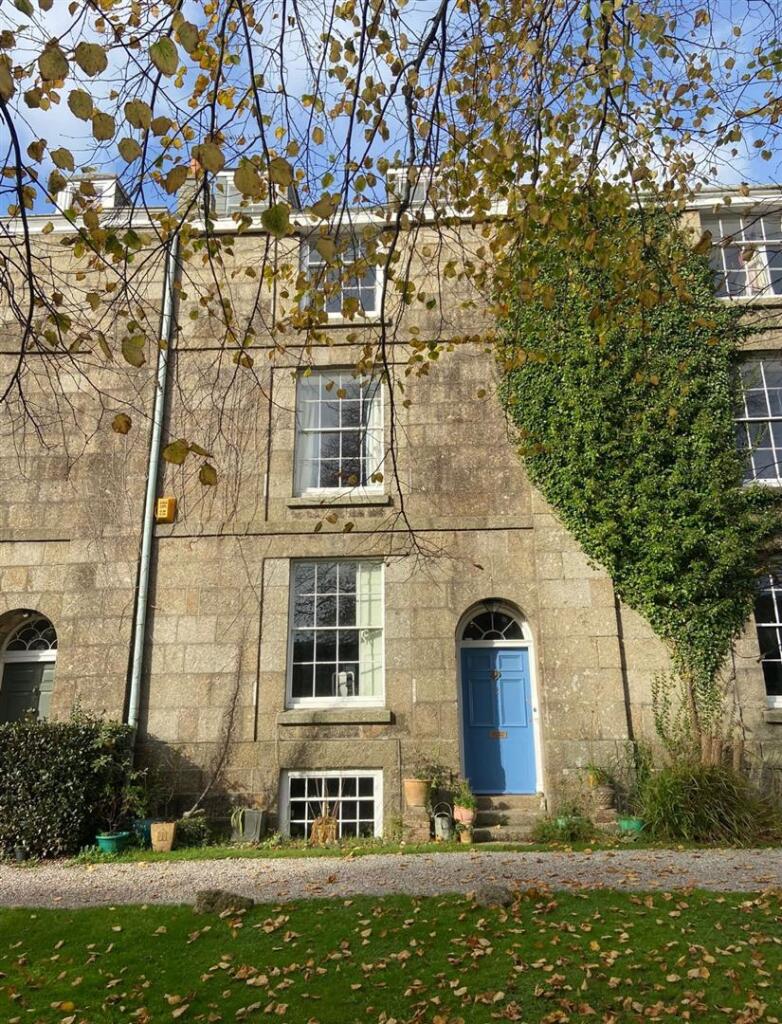ROI = 14% BMV = -0.52%
Description
A beautifully presented three bedroom first and second floor apartment, which has been converted from a chapel that was built in the late 19th Century and is situated within the popular mixed residential and commercial street of Causewayhead. The spacious accommodation comprises of external staircase leading to hallway with two bedrooms and bathroom leading off, steps lead to reception hall with open plan kitchen and double doors opening into the vaulted lounge/dining room with double glazed sliding patio doors onto the large sun terrace with views down the street. Stairs from the reception hall lead to further en suite bedroom. The property retains many of the original features from its initial construction. It was extended between the wars and the Art Deco features were added to the property. The apartment itself offers light and spacious accommodation throughout. A particular feature is the aforementioned sun terrace. The former market town of Penzance has a large amount of amenities and links to the A30, harbour, train and bus stations. Due to the individuality of this property, internal viewing is fully recommended. Property additional info EXTERNAL STAIRCASE: Leads to double glazed door into: HALLWAY: Fretwork covered radiator, doors to: BEDROOM ONE: 11' 8" x 10' 5" (3.56m x 3.17m) Double glazed window to rear with Fretwork covered radiator. BATHROOM: Double glazed window to rear, WC, jacuzzi bath, fully tiled shower cubicle, vanity wash hand basin with illuminated mirror over, shaver point, heated towel rail and radiator. BEDROOM THREE: 11' 9" x 5' 3" (3.58m x 1.60m) Double glazed window to rear, radiator, built in wardrobes, fitted shelves and workstation. Steps from the main hallway leads to: RECEPTION HALL: Stairs rising. Chapel style high level window to two elevations, Fretwork covered radiator. Open into the: KITCHEN: 21' 9" x 10' 8" (6.63m x 3.25m) Tiled floor, range of base and wall units with worksurfaces and tiling over, one and a half bowl stainless steel sink unit, space for washing machine and dishwasher, 6 ring range cooker with extractor fan over, Worcester combination boiler, electric oven. Steps into: LOUNGE/DINING ROOM: 21' 0" x 16' 2" (6.40m x 4.93m) Stunning room with skylights on roof and double glazed picture and sliding patio doors onto the sun terrace, Fretwork covered radiator, TV point, high level vaulted ceiling: Stairs from the reception hall to: FIRST FLOOR LANDING: Glazed bricks to give borrowed light, doors to fitted wardrobe and high level cupboard. BEDROOM TWO: 18' 2" x 12' 10" (5.54m x 3.91m) Vaulted ceiling with two skylights, built in double bed, radiator, storage into eaves space, door to: EN SUITE: Shower room, WC, pedestal wash hand basin with shaver light and point over, fully tiled electric shower, extractor fan, radiator. OUTSIDE: To the rear of the property there are external steps and to the front there is a: SUN TERRACE: 25' 6" x 11' 7" (7.77m x 3.53m) Laid to decking with internal lights, electric points, all enclosed by wrought iron rails, giving views over the bustling street of Causewayhead SERVICES: Mains water, electricity, gas and drainage. DIRECTIONS: Via "What Three Words" app: ///reminder.bitter.diamond LEASE: 999 newly created on purchase. CHARGES: TBC AGENTS NOTE: We understand from Openreach website that Ultrafast Full Fibre Broadband (FTTP) is available to the property. We tested the mobile phone signal for O2 which was good. The property is constructed of granite and block under a tiled roof.
Find out MoreProperty Details
- Property ID: 152843609
- Added On: 2024-09-25
- Deal Type: For Sale
- Property Price: £395,000
- Bedrooms: 3
- Bathrooms: 1.00
Amenities
- THREE BEDROOMS
- EN SUITE SHOWER ROOM
- MAIN BATHROOM
- VAULTED LOUNGE/DINING ROOM
- KITCHEN
- RECEPTION HALL
- LARGE SUN TERRACE/BALCONY
- POPULAR TOWN CENTRE LOCATION
- CHARACTER FEATURES
- EPC = E * COUNCIL TAX BAND = A * APPROXIMATELY 98 SQUARE METRES




