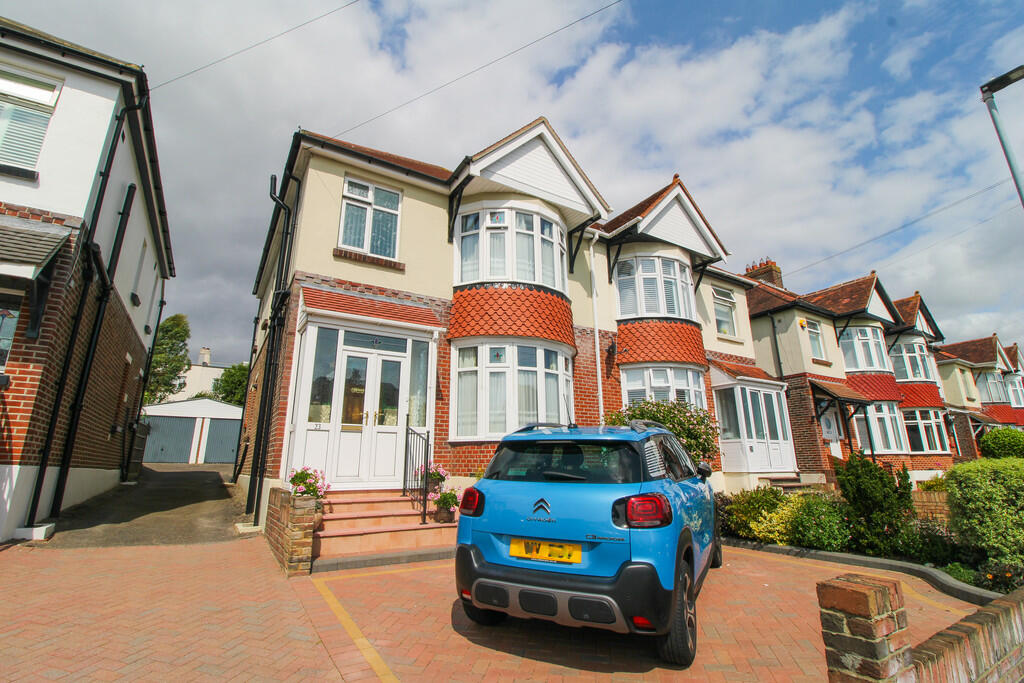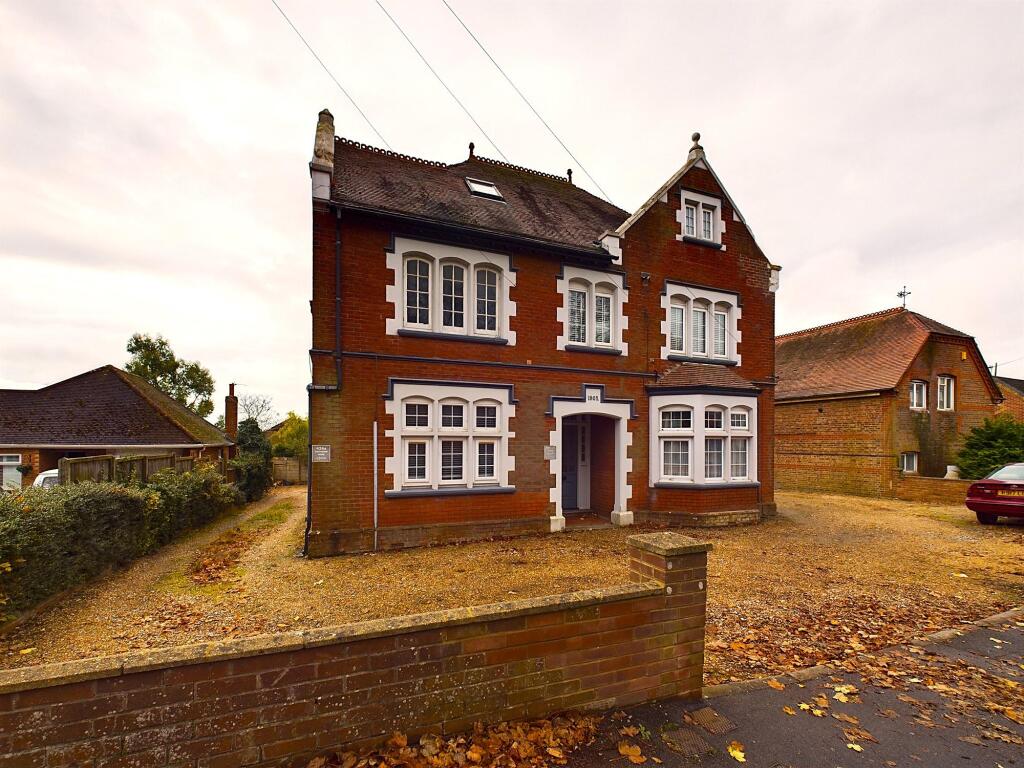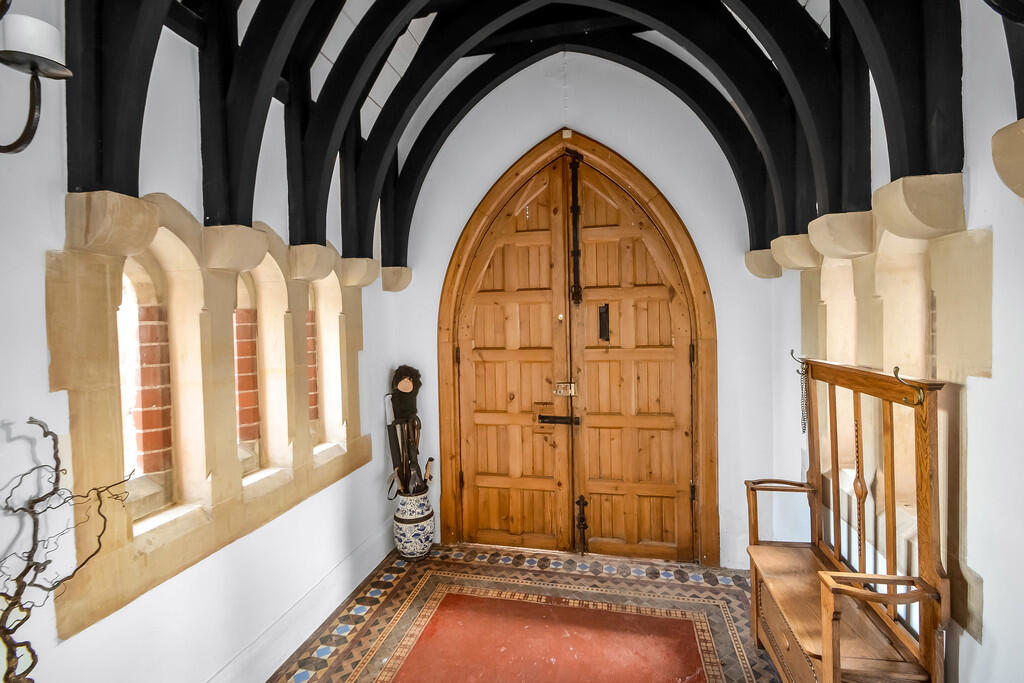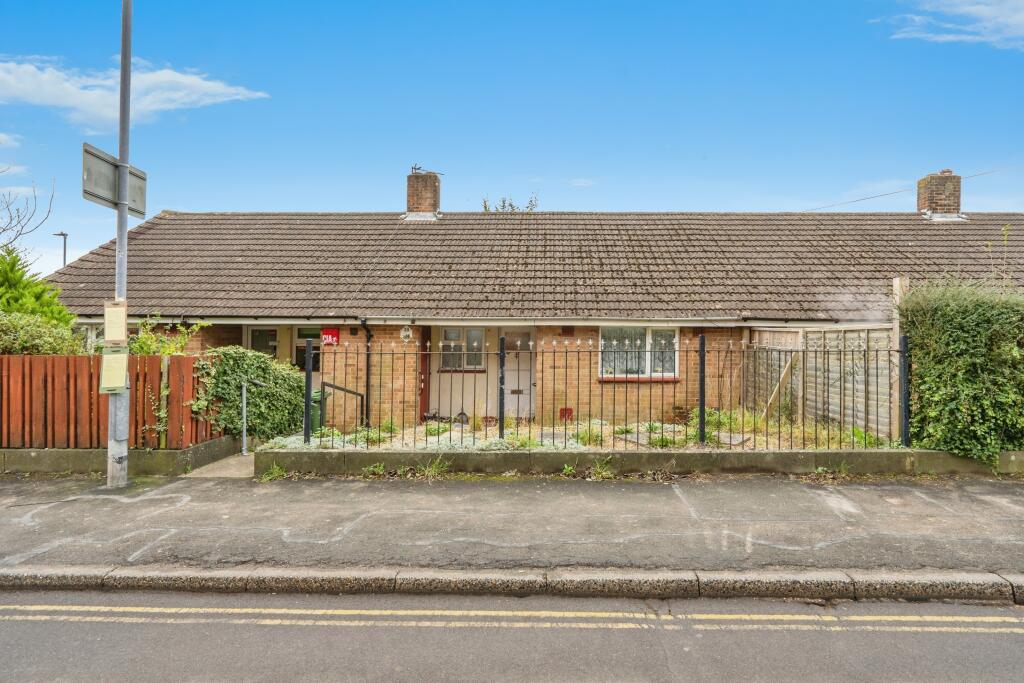ROI = 5% BMV = -7.73%
Description
DESCRIPTION We are delighted to welcome to the sales market this three bedroom 1930's style semi-detached family home, situated in the popular hillslope location of Southdown Road, Drayton. The well presented property is within the catchment for Court lane and Springfield Schools and is a short distance from Cosham High Street, QA Hospital, bus routes, motorways links, recreation grounds and many other local shopping amenities. The accommodation comprises; entrance hall, 15' lounge, modern fitted kitchen, dining room, utility room, WC and conservatory to the ground floor. On the first floor you will find three generous bedrooms and a modern shower room. Additional benefits include a well established rear garden, garage, off road parking, log burner and a host of character features throughout. A viewing is highly recommended and can be arranged via Jeffries and Dibbens. ENTRANCE HALL 16' 3" x 7' 9" (4.95m x 2.36m) LOUNGE 15' 9" x 13' 2" (4.8m x 4.01m) DINING ROOM 13' 9" x 11' 3" (4.19m x 3.43m) UTILITY ROOM 10' 1" x 8' 4" (3.07m x 2.54m) WC 3' 3" x 3' 3" (0.99m x 0.99m) CONSERVATORY 12' 2" x 10' 11" (3.71m x 3.33m) LANDING BEDROOM ONE 15' 9" x 13' 2" (4.8m x 4.01m) BEDROOM TWO 14' 0" x 11' 4" (4.27m x 3.45m) BEDROOM THREE 12' 9" x 8' 1" (3.89m x 2.46m) SHOWER ROOM 7' 3" x 5' 7" (2.21m x 1.7m) GARDEN GARAGE 15' 1" x 8' 4" (4.6m x 2.54m) With power and electric.
Find out MoreProperty Details
- Property ID: 152832758
- Added On: 2024-09-24
- Deal Type: For Sale
- Property Price: £475,000
- Bedrooms: 3
- Bathrooms: 1.00
Amenities
- Three Bedroom Semi-Detached
- Garage & Off Road Parking
- Modern Fitted Kitchen
- Court Lane & Springfield School Catchments
- 15' Lounge
- Modern Shower Room
- Well Established Rear Garden
- Dining Room
- Utility Room
- Ground Floor WC




