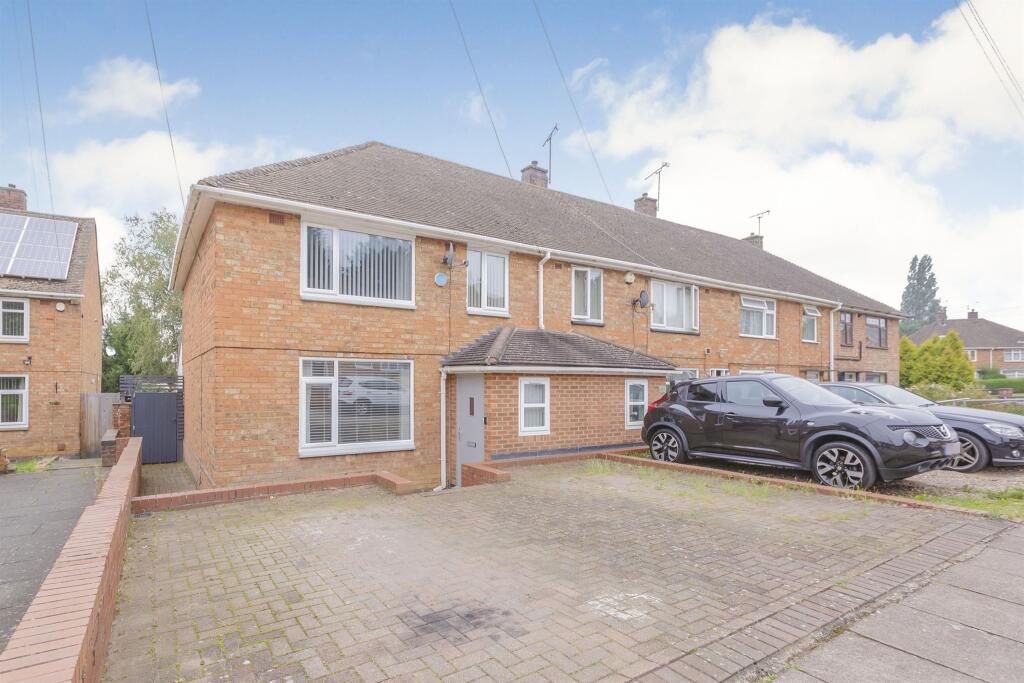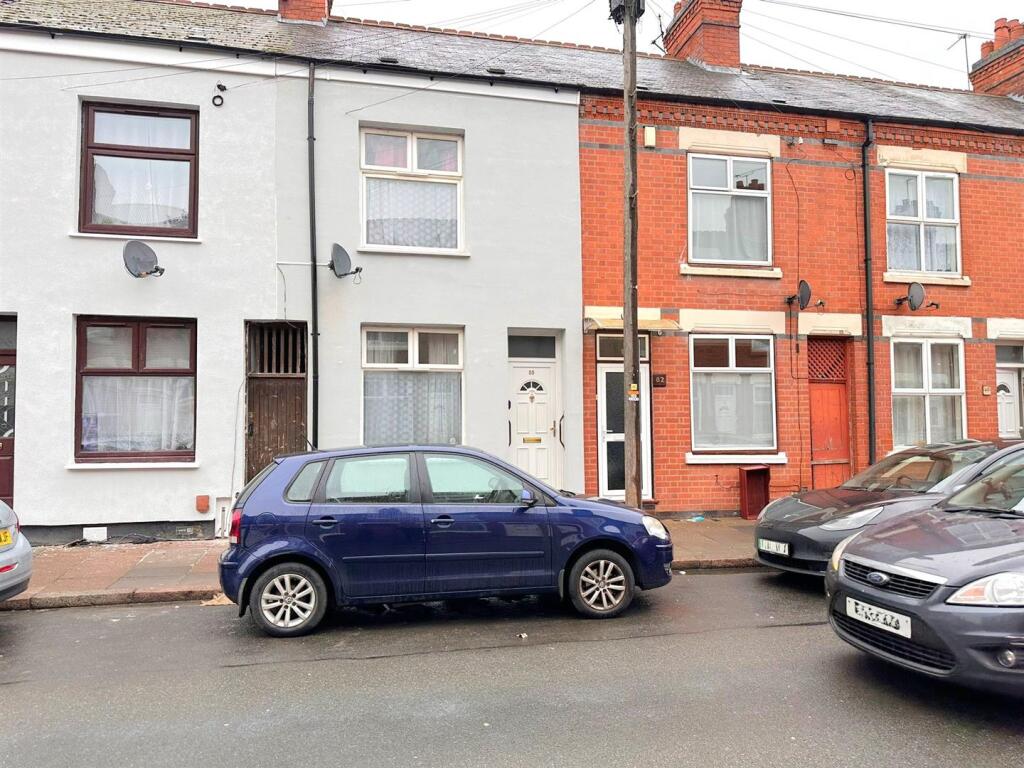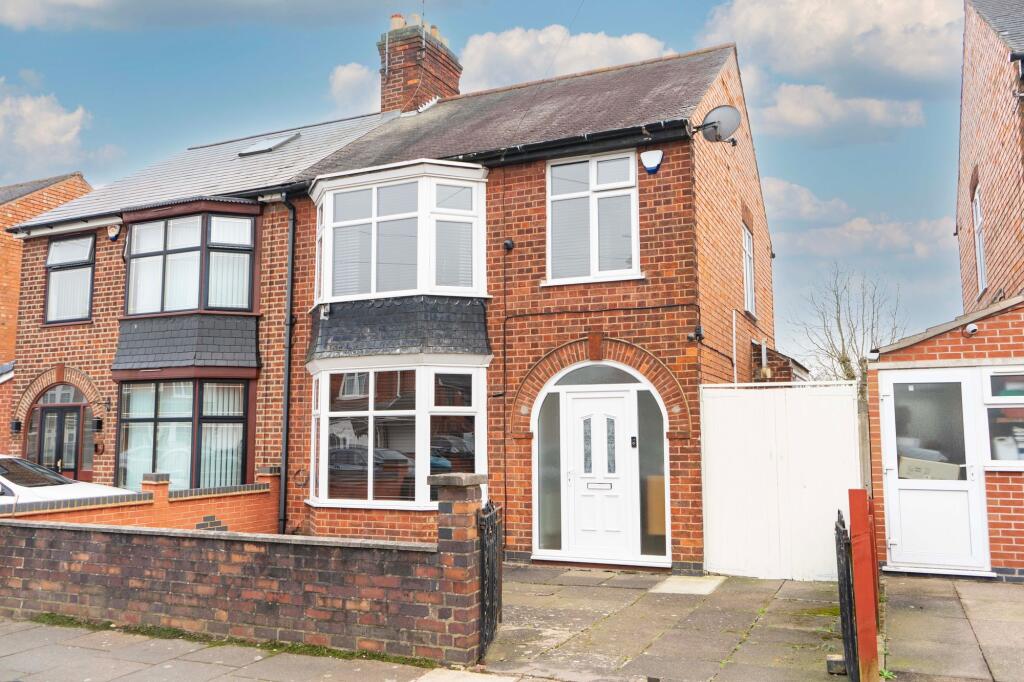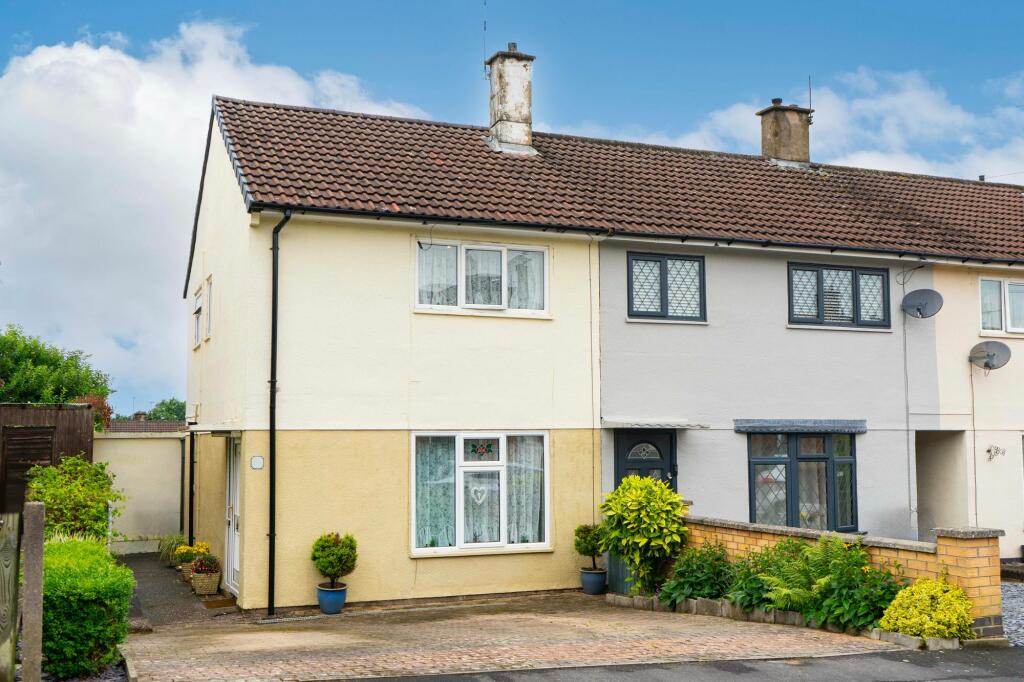ROI = 5% BMV = -1.37%
Description
SUMMARY Connells are pleased to present this semi-detached house, in brief comprises an entrance hallway, a lounge, kitchen/diner with utility room and cloakroom, conservatory on the ground floor. Three bedrooms and a family bathroom on the first floor. DESCRIPTION Situated, is a suburban area on the eastern edge of Leicester, blending urban convenience with a more laid-back residential feel. It's a well-regarded neighbourhood, popular with families and those looking for a quieter lifestyle away from the hustle of the city centre, but still close enough for easy commuting also being within close proximity to local mosque/faith centre. The area has a variety of amenities, including local shops, takeaways, and small businesses, all within walking distance. There are several schools nearby, like Thurnby Lodge Primary School, making it ideal for families with young children. For recreation, Willowbrook Park is a short distance away, offering green spaces, playgrounds, and walking paths. Public transport is readily available, with bus routes linking Thurnby Lodge to Leicester city centre, which is about a 15-20-minute drive away. The city itself offers a rich cultural scene, shopping, dining, and leisure options, making it easily accessible from Perkyn Road. Furthermore, the location offers good road connections to surrounding areas via the A47 and other main roads, enhancing its appeal for commuters. Overall, Thurnby Lodge combines the benefits of suburban living with the convenience of city access, making it a pleasant and practical place to live. Ground Floor Hallway With understairs cupboard. Lounge 12' 9" x 11' 9" ( 3.89m x 3.58m ) With window to the front. Kitchen/Diner 18' x 9' 2" ( 5.49m x 2.79m ) Fully fitted and recently renovated kitchen with all the appliances. Having a diner area with an access to a good-sized utility room and a cloakroom. With an extension that gives opportunity for a second sitting area providing patio door to the rear garden. Kitchen/Utility Room 8' 3" x 9' 9" ( 2.51m x 2.97m ) Used as a second kitchen with a gas cooker, a range of wall and base units, sink unit, plumbing for washing machine and window to the rear. Cloakroom 5' 2" x 4' 4" ( 1.57m x 1.32m ) With wash hand basin, toilet, and towel radiator. First Floor Bedroom 1 12' 5" x 10' 3" ( 3.78m x 3.12m ) With fitted wardrobe and window to the front. Bedroom 2 9' 1" x 7' 6" ( 2.77m x 2.29m ) With window to the front Bedroom 3 9' 5" x 9' 6" ( 2.87m x 2.90m ) With fitted wardrobes and window to the rear. Bathroom 8' 2" x 5' 4" ( 2.49m x 1.63m ) Having a bath with shower over, hand wash basin and toilet. 1. MONEY LAUNDERING REGULATIONS - Intending purchasers will be asked to produce identification documentation at a later stage and we would ask for your co-operation in order that there will be no delay in agreeing the sale. 2: These particulars do not constitute part or all of an offer or contract. 3: The measurements indicated are supplied for guidance only and as such must be considered incorrect. 4: Potential buyers are advised to recheck the measurements before committing to any expense. 5: Connells has not tested any apparatus, equipment, fixtures, fittings or services and it is the buyers interests to check the working condition of any appliances. 6: Connells has not sought to verify the legal title of the property and the buyers must obtain verification from their solicitor.
Find out MoreProperty Details
- Property ID: 152817929
- Added On: 2024-09-23
- Deal Type: For Sale
- Property Price: £320,000
- Bedrooms: 3
- Bathrooms: 1.00
Amenities
- Three Bedrooms
- Semi-Detached House
- Kitchen with Utility Room (used as second kitchen)
- Low Maintenance Rear Garden
- Good-Sized Cloakroom Downstairs
- Excellent Location
- Driveway for Two Vehicles




