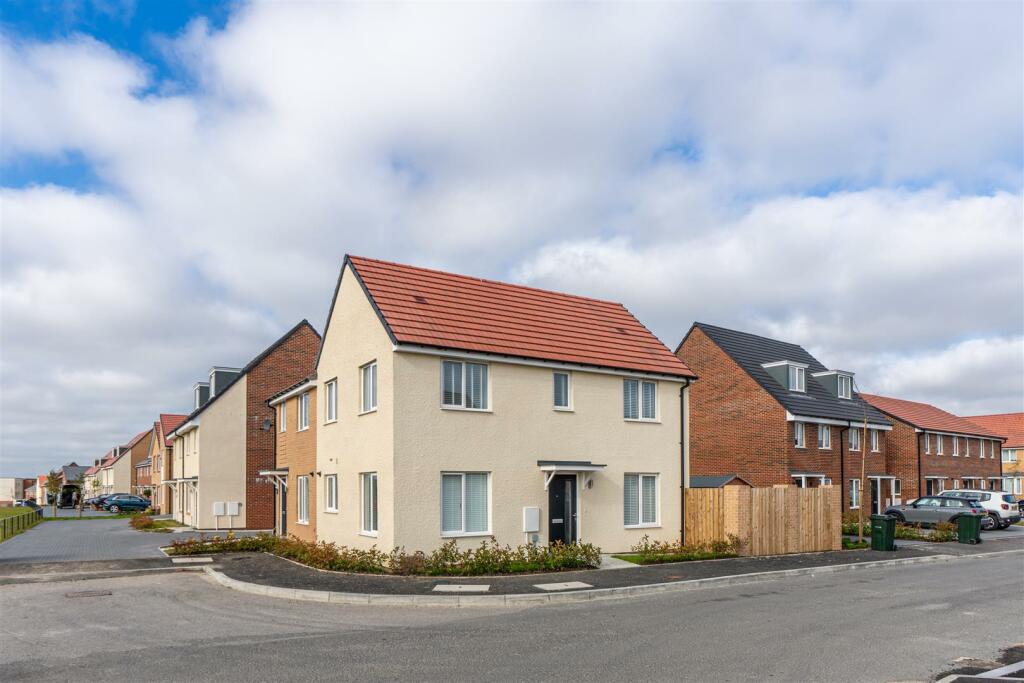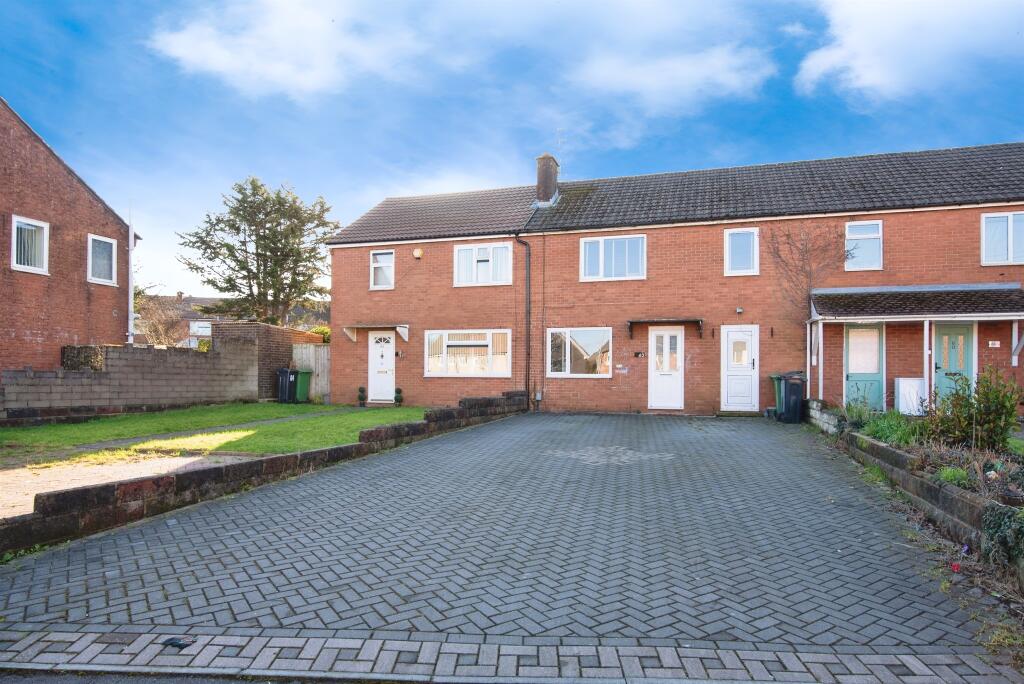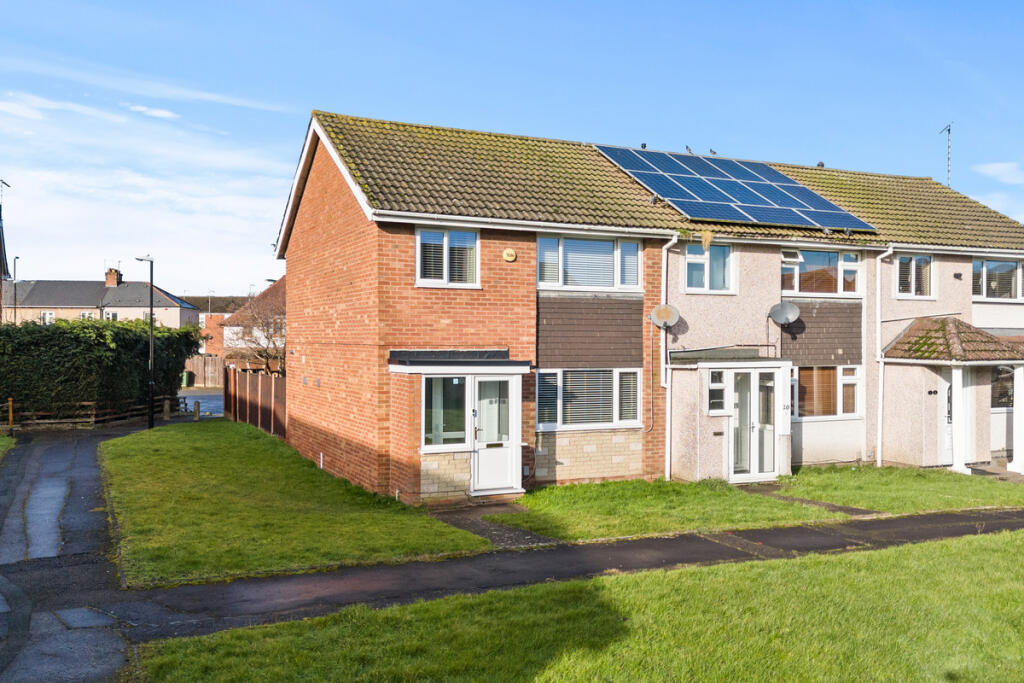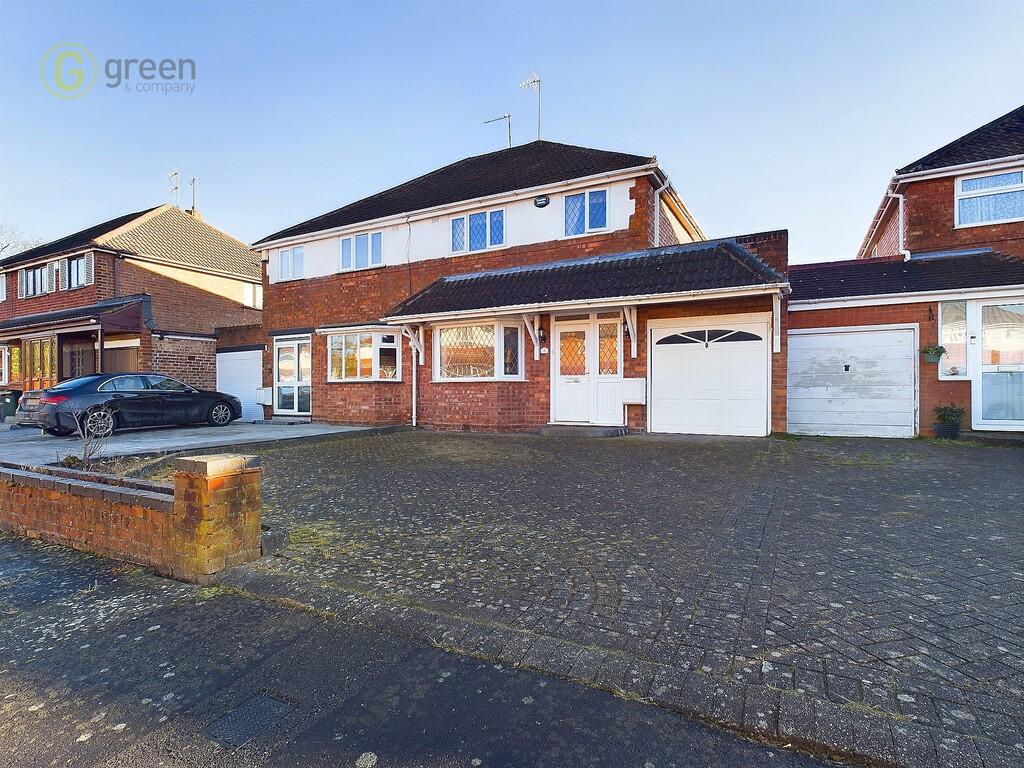ROI = 6% BMV = -0.01%
Description
THREE BEDROOMS | EN SUITE | CORNER PLOT | IMMACULATE THROUGHOUT Brunton Residential are delighted to welcome to the market this stunning 'Easedale' by Taylor Wimpey set on a substantial corner plot with double length drive for off street parking, ground floor WC and immaculate enclosed rear garden. For more information and to book your viewing please call our team on . The Easedale is a carefully considered layout and a wonderful 3 bedroom home. Ideal for downsizers or young families briefly comprising; entrance hallway with store and ground floor WC, lounge that spans the depth of the property with French doors to the enclosed rear garden. Kitchen diner, again spanning the depth of the property, with ample work surface area, integrated appliances and dual aspect dining area. Off the landing to the first floor there are three well proportioned bedrooms, bedroom one with shower en suite and the family three piece bathroom with shower over the bath. Externally there are town gardens to two sides at the front and an enclosed rear garden with gated access to the drive. Located in the sought-after Newcastle Great Park. Heathwood at Brunton Rise is our next phase of energy efficient homes in a range of new designs. With Newcastle City Centre just under 6 miles away and a nature reserve right on your doorstep, it's the ideal balance between city living and rural tranquility. Kingston Park is within easy reach thanks to a new link road, offering a range of amenities. A public transport service links to Regents Centre metro station and access to the A1 and A19 is both easy and convenient. Kitchen/Dining Room - 5.10m x 2.95m (16'9" x 9'8") - Entrance Hall - Wc - Lounge - 5.10m x 3.02m (16'9" x 9'11") - Bedroom 1 - 3.79m x 3.02m (12'5" x 9'11") - En-Suite - Bathroom - Bedroom 2 - 2.86m x 2.95m (9'5" x 9'8") - Bedroom 3 - 2.14m x 2.95m (7'0" x 9'8") -
Find out MoreProperty Details
- Property ID: 152808440
- Added On: 2024-09-23
- Deal Type: For Sale
- Property Price: £270,000
- Bedrooms: 3
- Bathrooms: 1.00
Amenities
- Semi Detached Family Home
- Immaculate Throughout
- Three Bedrooms
- Off Street Parking
- Sought After Location
- En Suite
- MUST BE VIEWED
- Ground Floor WC
- Freehold
- Council Tax Band




