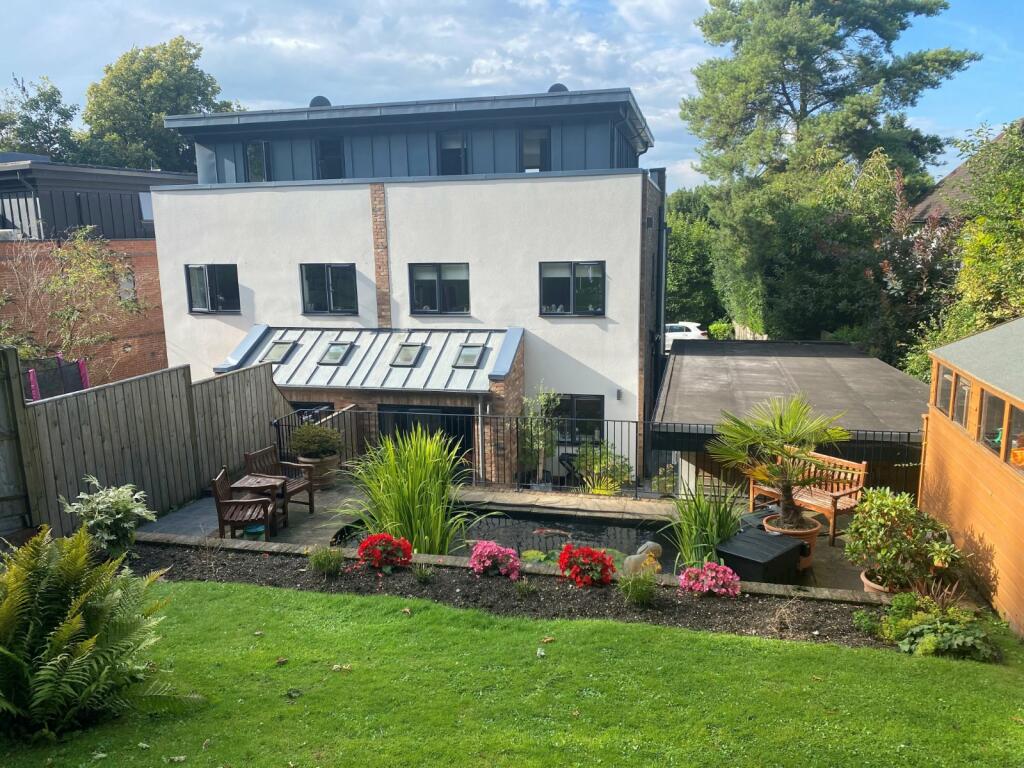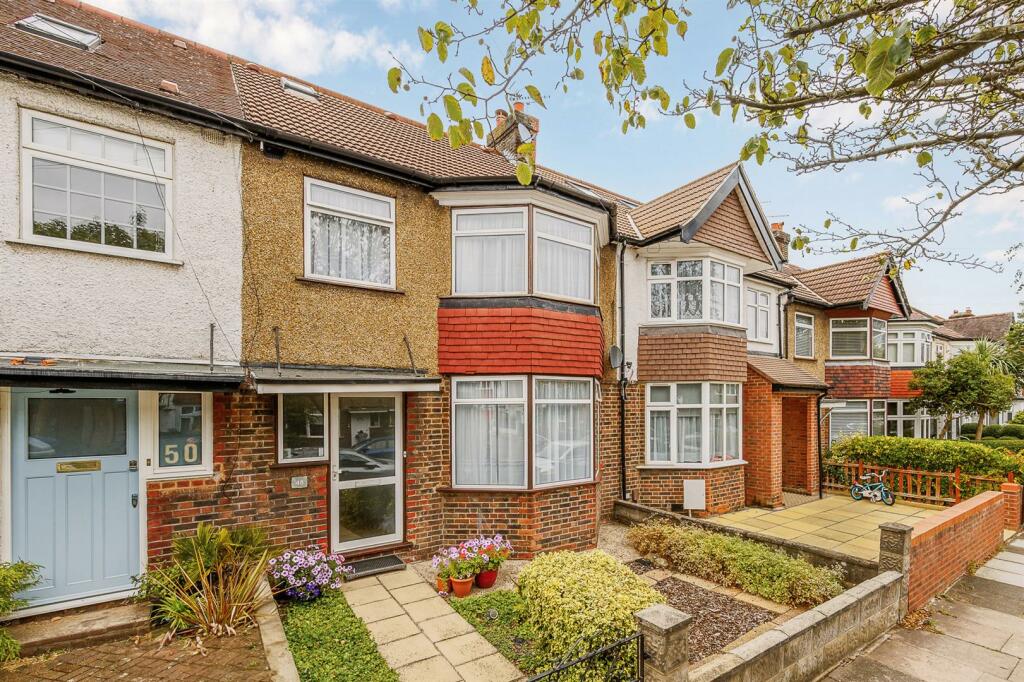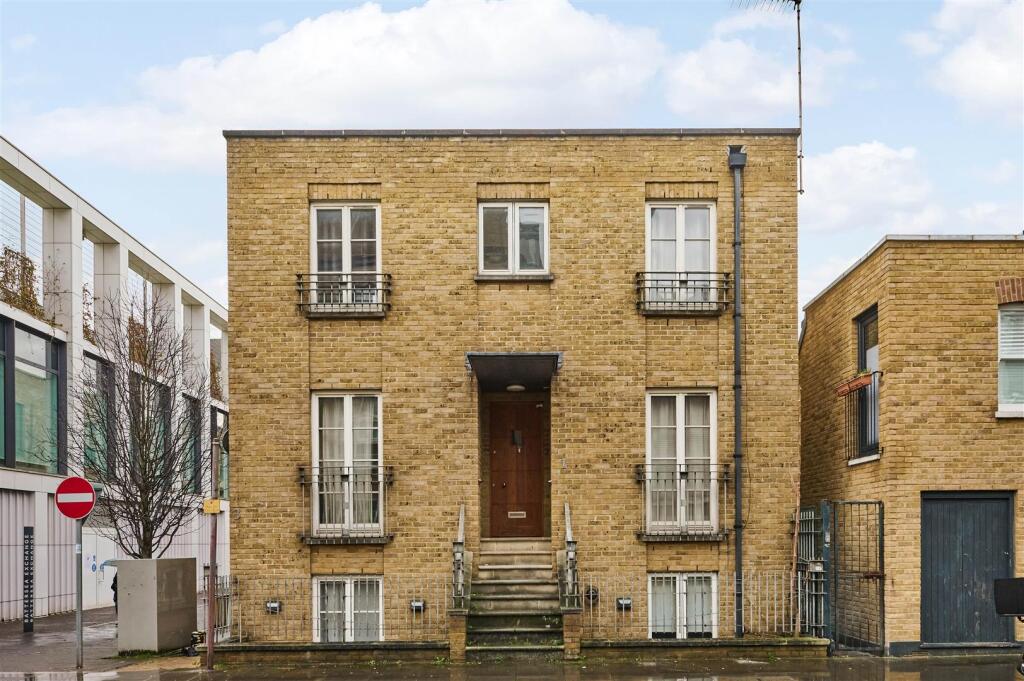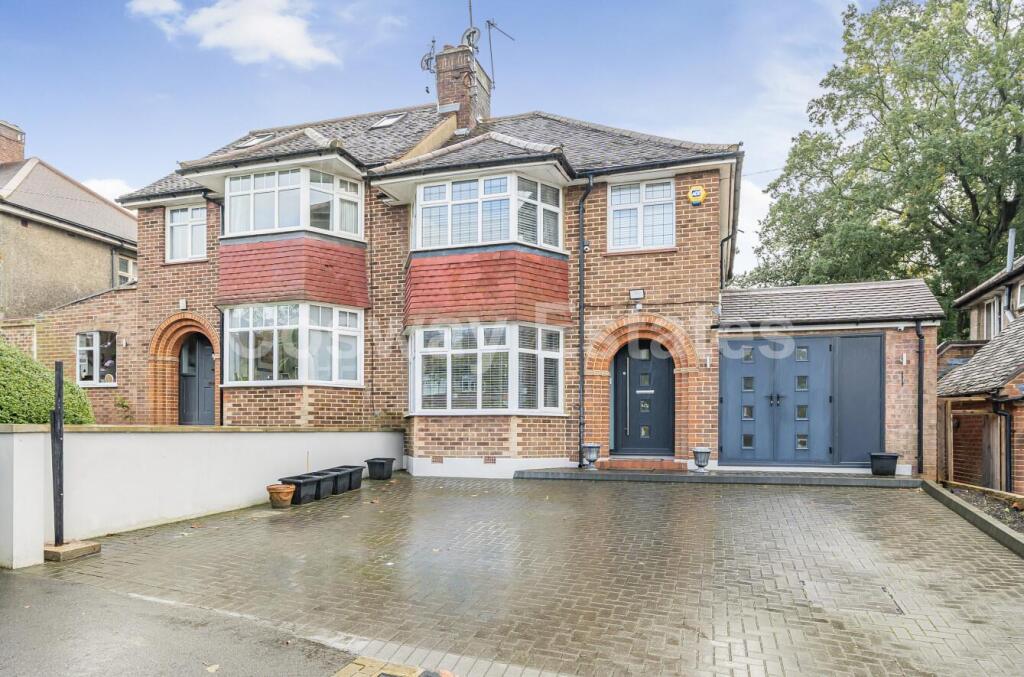ROI = 5% BMV = -25.14%
Description
GUIDE PRICE: £900,000--£950,000. STUNNING FOUR BEDROOM SEMI-DETACHED HOUSE WITH SPLIT LEVEL REAR LANDSCAPED BACKING ONTO AND HAVING A GATE LEADING OUT ONTO WITHDEAN PARK. OUTSIDE GARDEN ROOM/HOME OFFICE/GYM . BUILT 2018--REMAINDER OF N.H.B.C. VENDOR SUITED. INTERNAL VIEWINGS AVAILABLE ON REQUEST. 10 mins drive from the city centre and 15-20 from the beach, Sunrise is a glamorous, architect designed 4 bed house with electronic gates which sweep open to plentiful, off street parking at the front whilst at the back, a large south facing garden with a luxury studio has direct access to the 40 leafy acres of Withdean Park. A sun-lit sanctuary, this exclusive property is particularly suitable for families and professionals 5 mins drive from both primary and senior schools, with bus routes close to the house and Preston Park’s direct trains to Gatwick and London 5 mins by car, approx. 20 on foot. Unusually private, this sculptural house welcomes friends and family with a versatile layout. The spacious, ground floor has underfloor heat throughout with an easy flow from the elegant living room to a stunning kitchen diner which folds open to a secure garden ideal for an al fresco lifestyle, and there’s also a spacious utility room with access to the garden and a w.c. for visitors. Upstairs has a rare commitment to quiet comfort where generous family bedrooms are not overlooked, the family bathroom has a designer finish, and the guest room, en-suite, has a Juliette balcony. Peaceful on the top floor, the principal bedroom has a dressing area leading to a chic shower room, and there’s a secluded terrace with space for a table and chairs where you can relax and enjoy the sun sets and a glimpse of the Downs. Family friendly, Patcham appeals to all age groups. The local stores and cafés of Patcham Village and sports facilities/gym at Withdean Stadium are easy to reach, whilst the playground, velodrome and open spaces of Preston Park, which hosts events during our festivals, are just 5 minutes away. Well-connected with bus routes (and the National Express coach to Gatwick) it is off London Road which takes you to city’s cultural heart, the North Laine and the sea, or to a roundabout for the National Park and A23/A27 to Lewes, Gatwick and London in minutes. Style: Contemporary semi-detached house 2018 with warranty Type: 4 double bedrooms, 3 bathrooms (2 en-suite) + w.c., living room, kitchen dining room, utility Location: Patcham Area: 2136 sq.ft. Outside: Manicured front garden, rare south facing large garden at the rear Parking: Plentiful gated parking spaces Council Tax Band: F Why you’ll like it: In an exclusive setting, this stylish house has great appeal but also discreet energy management which includes high spec heat and acoustic insulation, energy efficient led lighting, underfloor heat on the ground floor, first floor and all bathrooms, and double glazing. The Atrium, Hallway and Living Room: Set well back from the road behind remote control electronic gates and a front garden, inside this dream home has a subtle balance of style, practicality and comfort which begins in a vaulted atrium where the crystal chandelier catches the sun – and could stay- a large, sensor lit cupboard has organised storage, and a w.c. for guests is tucked away. High quality limed oak effect flooring flows into an inviting living room with sleek, clean lines, plenty of space in which to relax or entertain and triple, floor to ceiling glass panels to bring in the Sussex sunshine. The Kitchen Dining Room and Utility: Full of light, the glamorous kitchen dining room has space for a big family table and sofas beneath twin skylights and a far wall of glass which folds away to bring the outside in. Skilful design ensures that the streamlined kitchen is tucked safely away from the in/out flow behind a sociable central island with power for appliances where friends can join you as you cook. Good to go, it is well planned with smart, stone surfaces and sophisticated storage solutions. High spec appliances include an AEG touch induction hob, a lit hood, a microwave, a combi and a fan oven, as well as two integrated fridges, two freezers and a dishwasher. Next door, a spacious utility room has plumbing for a machine, extra storage and a door to the wrap around gardens and the gate to the parking, so beach towels can go straight into the machine. The Gardens and Studio Room/Home Office: Outside, the garden is a peaceful oasis where it is easy to forget that you are just a few minutes from the centre of our thriving coastal resort. Unusually for a city built on the South Downs, the large dining terrace is level with the house where a lit, paved terrace is ideal for al fresco entertaining and wraps around to the side and a sheltered, private patio with a hot tub which could stay, subject to circumstance and negotiation, and a water and power source by the gate to the parking, which has an area by it which would lend itself to becoming a covered parking place with a charger for electric cars. Insulated, heated and double glazed, the garden room offers versatile options from being a home office, a playroom or luxurious guest room. Stylish limed oak effect flooring is underfoot, spotlights are overhead, the kitchenette has a sink and a microwave and there is also a w.c. hidden away. Tiered to catch the sun, the garden is designed as different rooms to explore with a ‘zen’ like level where the tranquil seating area looks over a koi fishpond, whilst the upper tier has an Italianate patio for quiet catchups when children or guests have retired for the night. Child and pet secure with sturdy fencing, at the far end the locked gate leads directly into Withdean Park which covers almost 40 acres and features open grass areas, mature trees, flower beds, sports and play areas. The First Floor Guest Room, En Suite, Family Bedrooms and Luxury Bathroom: Upstairs, the guest room has open views and a Juliette balcony from which to enjoy them. Custom made wardrobes provide good storage - and power for a t.v. -and the en-suite shower room has underfloor heat and a chic finish. Central to this level, the luxury bathroom is large enough for both a bath and a separate, walk in shower with dual head fittings, and the large airing cupboard conceals a pressurized tank you can all shower simultaneously without an issue. At the back of the house, two quiet bedrooms are comfortable doubles, one with fitted wardrobes, and both enjoy glorious views over the garden to the trees of Withdean Park – which also makes them completely private. The Principal Suite and Roof Terrace: Spanning the whole of the building from front to back, the principal suite is bathed in sunlight. Instantly restful and blissfully quiet it’s a dream come true with a spacious dressing area lined with storage and a stylish en-suite shower room. At the front, a large, lit terrace is the perfect spot for morning coffee or a glass of something chilled to enjoy whilst watching the sunsets, and you can also get a glimpse of the sails of Patcham’s famous mill to the west in a picture perfect vista which stretches all the way over the leafy Preston Valley to the gentle roll of the Downs. Agent’s Thoughts: “With a design led interior, a large, south facing landscaped garden and secure off street parking this stunning home is in a great location within a 5 minute radius of primary and secondary schools, parks, shops and a station with direct trains to London.” Owner’s Secret: “We enjoyed creating this happy home where we were able to choose our own high end finish and used only high quality fittings. Perfect for everyday or entertaining the house is bright and inviting all year around and the spacious living room is great when older children want their friends over. With good local schools it’s easy to meet other families either at the school gate – the infant school is a 10 minute walk -or in Preston Park’s playground and café. If you are a couple, Withdean Park has its own community of dog walkers and joggers- we love our private gate which takes us straight to nature- and the gym at Withdean Stadium is very sociable too. On such a large plot you don’t really notice any traffic in the house or in the garden, which is big enough for pets to roam free and secure with gates and fences, and the road quietens at night. The area is safe with friendly and considerate neighbours, and bus routes cover the city and the schools. Convenient for work as well as nights out in Brighton or Hove, Preston Park Station has direct trains to London if you commute or enjoy the West End.” Where it is: Shops: Patcham Village 2 mins by car Train Station: Preston Park Station 20 mins on foot, 5 by cab Seafront or Park: Withdean Park through the gate, Withdean Sports Stadium 2 mins drive, Preston Park 5, sea 15-20 mins Closest schools: Primary: Patcham Infant, Patcham Junior, Westdene Primary Secondary: Patcham High School, Varndean, Dorothy Stringer Sixth Form: Patcham High School, Varndean, BHASVIC, BIMM Private: Brighton College, Brighton & Hove High, Roedean, Lancing Just a few minutes from central Brighton & Hove but surrounded by parks and green spaces, this area has something for everyone and is also ideal for commuters as Preston Park Station with direct trains to Gatwick and London is a 5 minute drive or 20-25 min walk. Close to good schools – those at Patcham are within a 10 minute walk- the al fresco cafes and friendly ‘village’ parade by them are a magnet for locals. For those who love the water the sea is at one end of London Road and if you enjoy the great outdoors, the National Park is at the other! Arts venues, international restaurants and cosmopolitan shopping of the city are all easy to reach, and for those who need to commute by car, there’s swift access to the A23/A27 for the motorway or Lewes.
Find out MoreProperty Details
- Property ID: 152805908
- Added On: 2024-09-23
- Deal Type: For Sale
- Property Price: £900,000
- Bedrooms: 4
- Bathrooms: 1.00
Amenities
- Style: Contemporary semi-detached house 2018 with warranty
- Type: 4 double bedrooms
- 3 bathrooms (2 en-suite) + w.c.
- living room
- kitchen dining room
- utility
- Location: Patcham
- Area: 2136 sq.ft.
- Outside: Manicured front garden
- rare south facing large garden at the rear
- Parking: Plentiful gated parking spaces
- Council Tax Band: F




