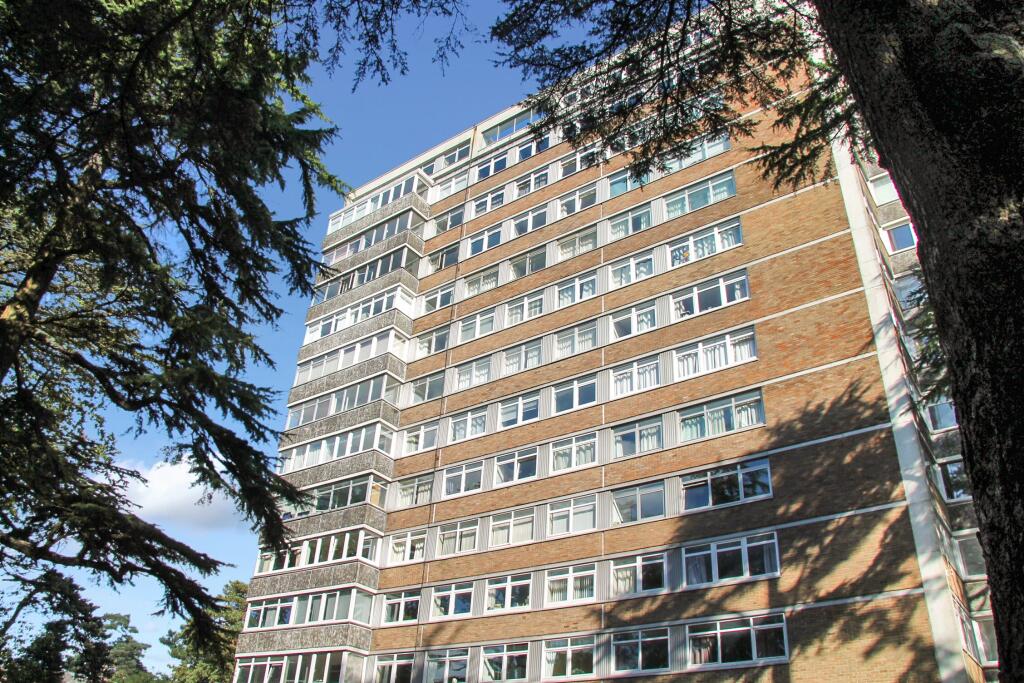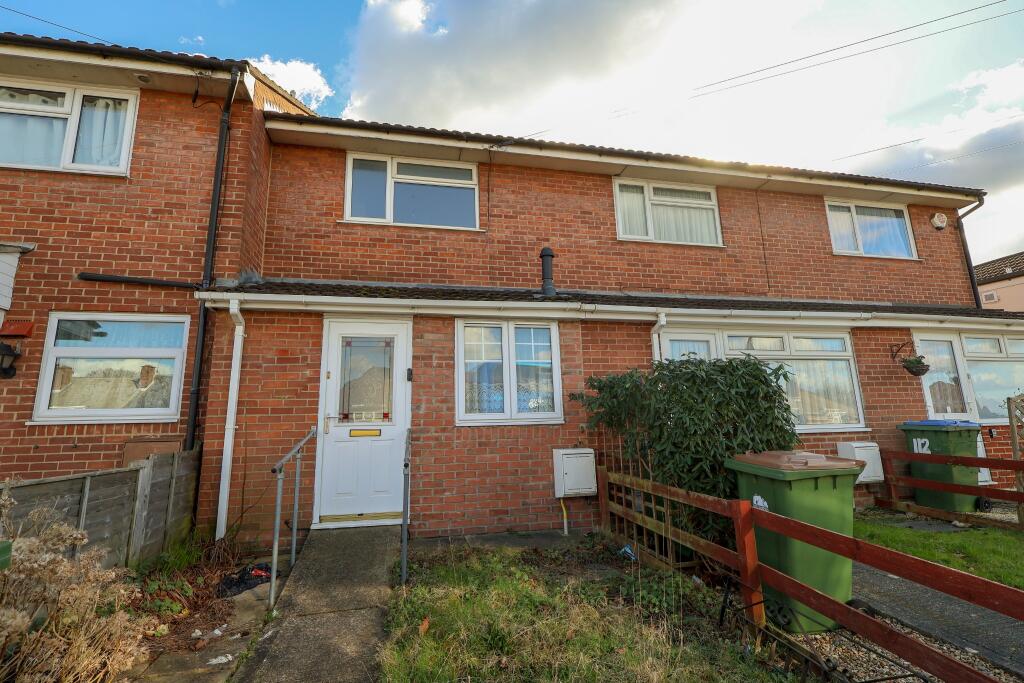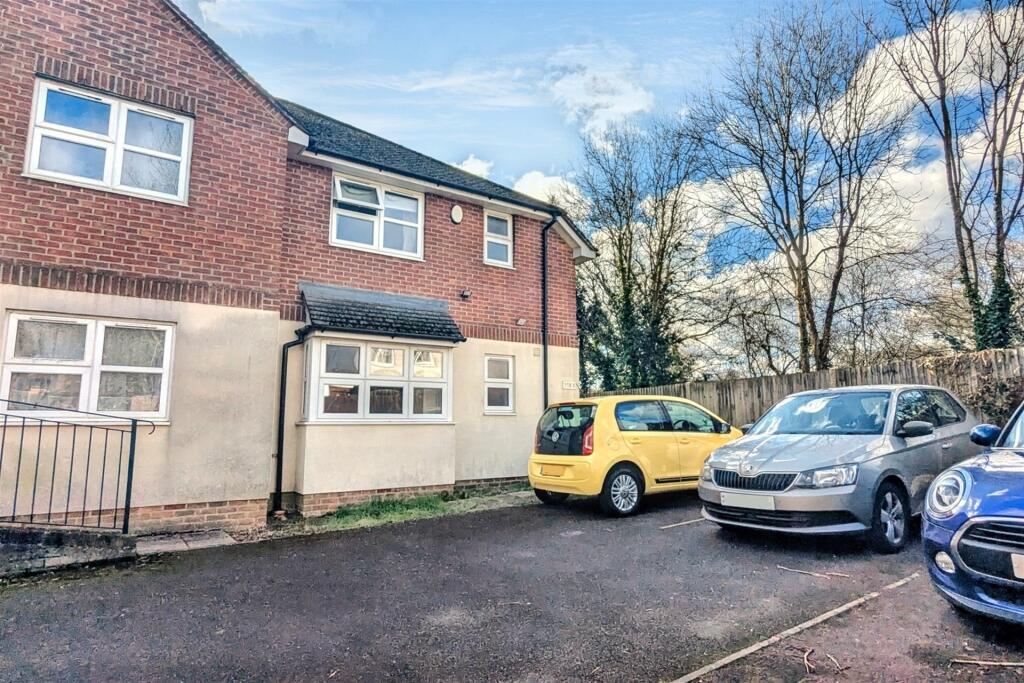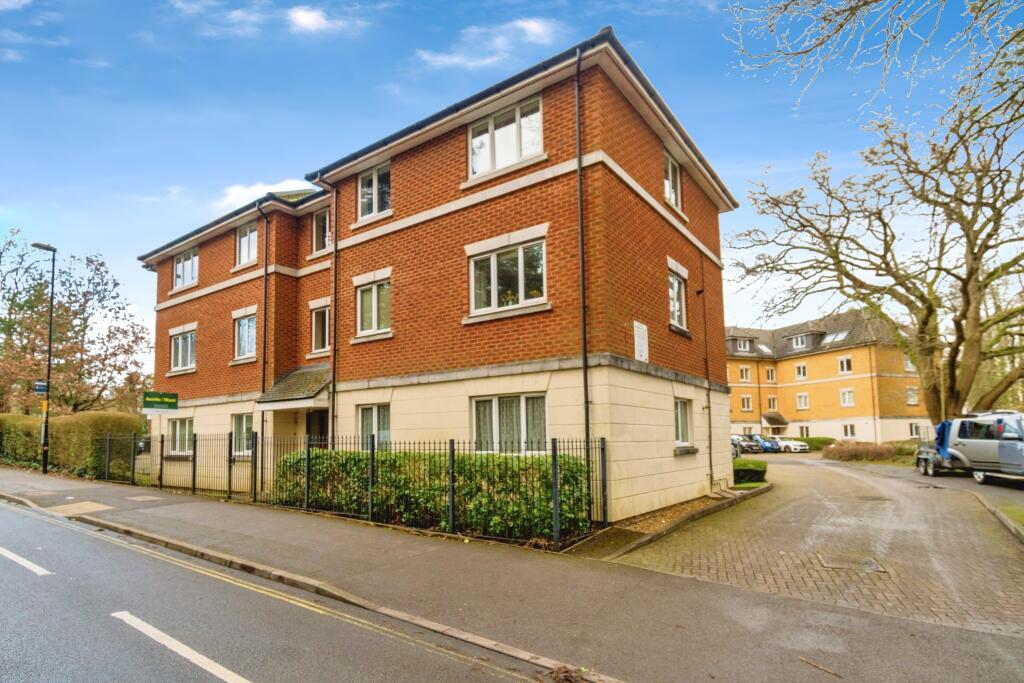ROI = 10% BMV = 17.99%
Description
Approximate Internal Floor Area: 764.7 sq ft/ 71 sqm. 60 Brampton Towers is a spacious two bedroom apartment built in the 1960's in a popular area in Southampton. It is on the 12th floor and enjoys extensive views of the surrounding countryside and benefitting from two balconies on different elevations. The block has a resident caretaker and lift access to all floors, communal parking and a garage. Viewing is very highly recommended. ACCOMMODATION Front door opening to: ENTRANCE LOBBY Cloaks cupboard, door opening to: ENTRANCE HALL Security entry phone , built in cupboard, airing cupboard housing hot water tank, doors opening to: W.C. Low level w.c. BEDROOM ONE Double glazed window with extensive views, built in wardrobe cupboards and drawer unit, electric radiator . BATHROOM Suite comprising P-shaped bath, wash hand basin with cupboard below and adjacent drawers, partially tiled walls. BEDROOM TWO Double glazed window with extensive views, electric radiator , double glazed door opening onto balcony. KITCHEN Double glazed window overlooking balcony, fitted with a range of wall and base units with work surfaces over, sink unit with cupboard below, partially tiled walls, built in electric oven , electric hob with extractor over , pantry cupboard, space for fridge/freezer, plumbing for washing machine, serving hatch, wall mounted electric fan . LIVING/DINING ROOM Double glazed windows with extensive views, fireplace surround with fitted electric fire , serving hatch, electric radiator , two double glazed doors opening onto: TWO BALCONIES (On different elevations), both with extensive views of surrounding countryside. OUTSIDE The grounds have areas of lawn and parking spaces. GARAGE 16'7 x 7'11 In a block, no 11, with up and over door, power connected. TENURE Leasehold. The property has the residue of 999 year lease dating from 1963. GROUND RENT Non payable. MAINTENANCE The maintenance charge is paid half yearly and is anticipated to be in the region of £3,700 for coming year. This covers, buildings insurance, maintenance of buildings and grounds and caretaker. Services: Mains electricity, water supply and drains. Local Authority: Southampton Council. Council Tax Band: B Agents Note: <i>We have not inspected or tested any of the service installations, equipment or appliances. It is recommended that any purchasers arrange for suitable inspections and tests by qualified engineers</i> <i>prior to entering into any contract</i>. <i>All measurements contained herein are to be considered </i> <i>approximate only. </i> Viewing strictly by appointment with vendor's sole agent BYRNE RUNCIMAN of Wickham.
Find out MoreProperty Details
- Property ID: 152799707
- Added On: 2024-09-23
- Deal Type: For Sale
- Property Price: £199,500
- Bedrooms: 2
- Bathrooms: 1.00
Amenities
- NO ONGOING CHAIN
- EXTENSIVE COUNTRYSIDE VIEWS
- 12TH FLOOR APARTMENT
- TWO BEDROOMS
- LIVING ROOM
- KITCHEN
- BATHROOM
- TWO BALCONIES
- GARAGE
- COMMUNAL PARKING




